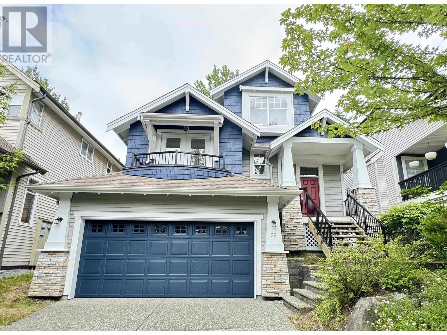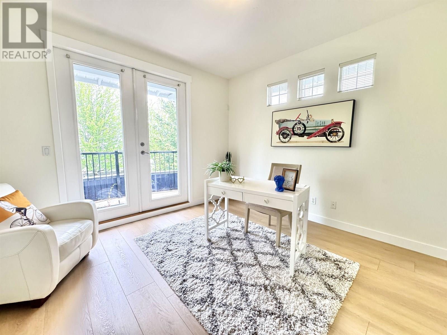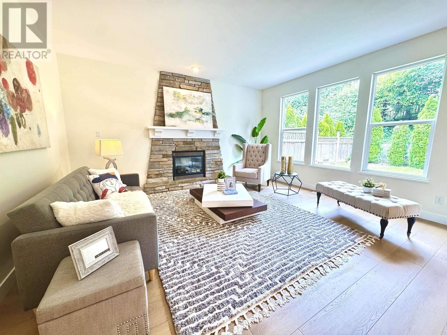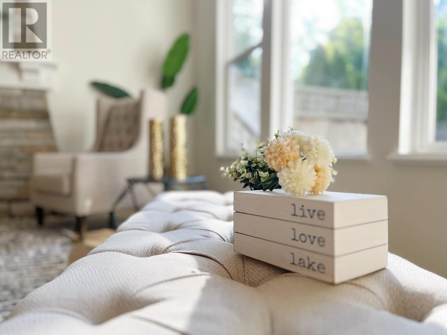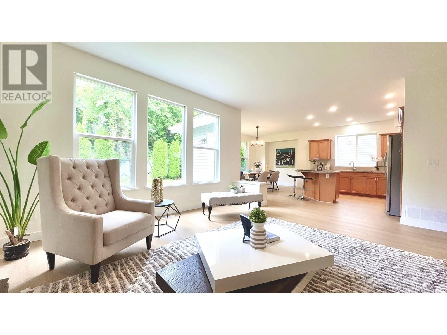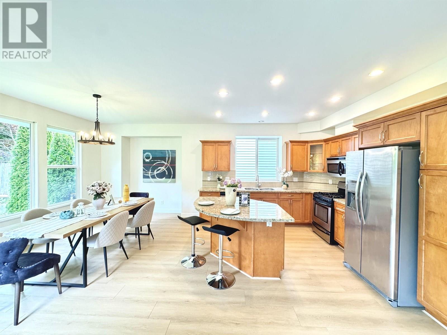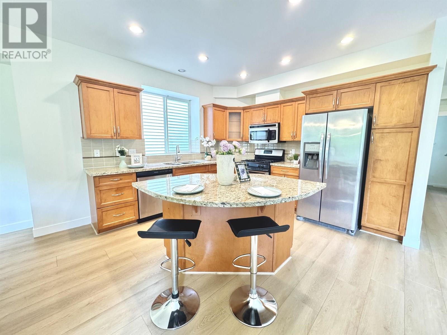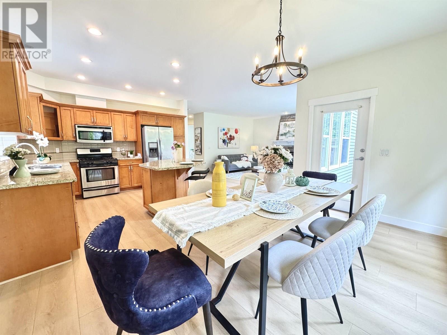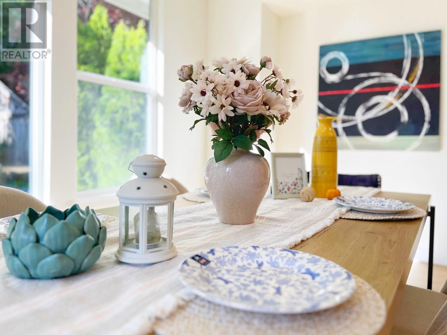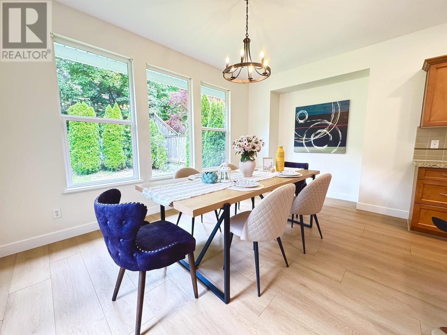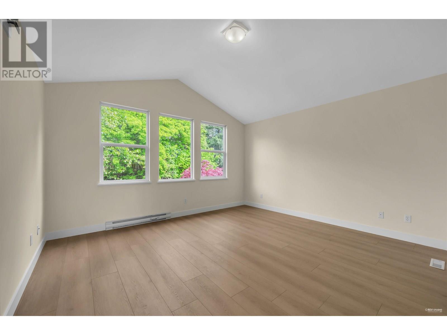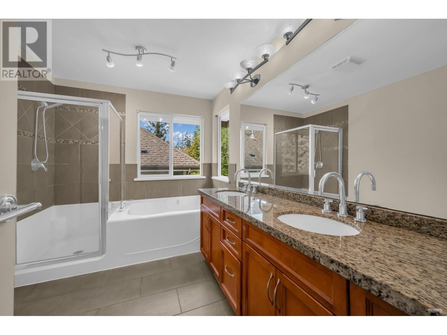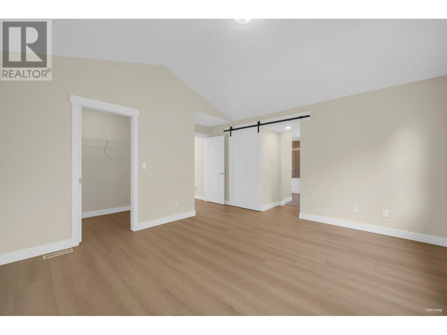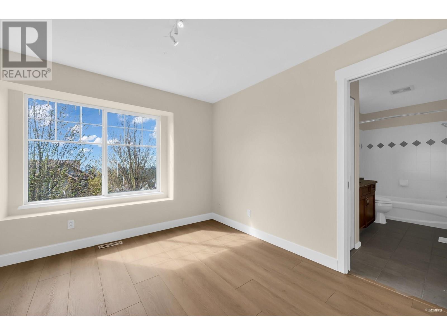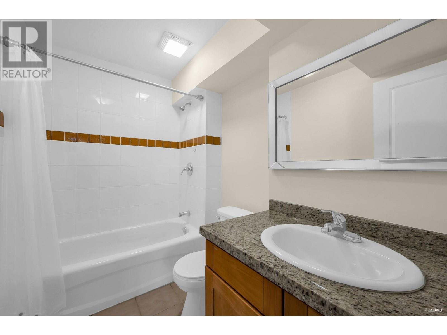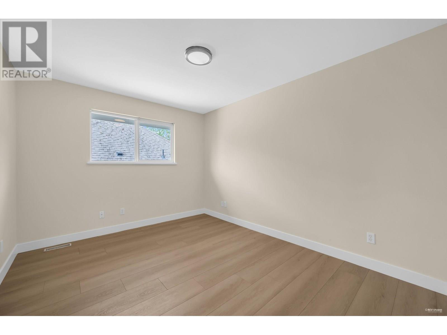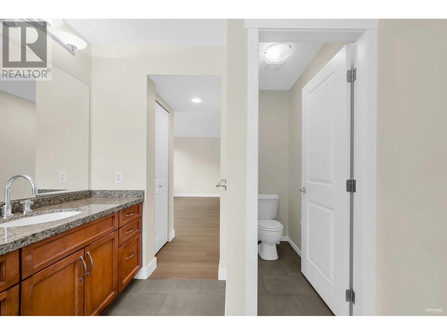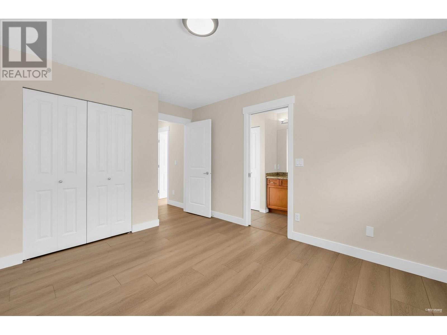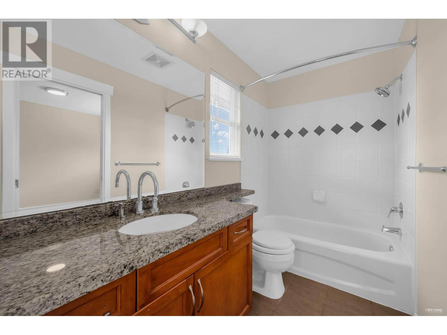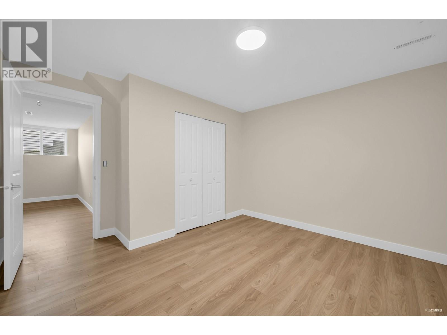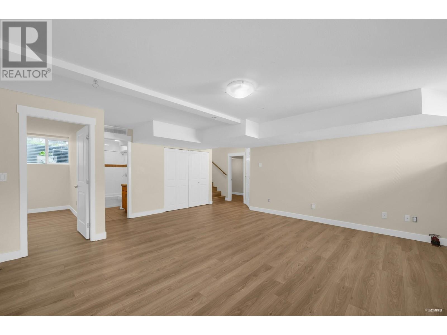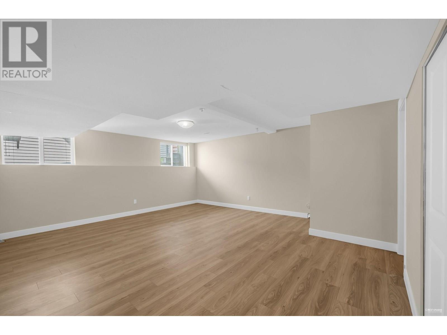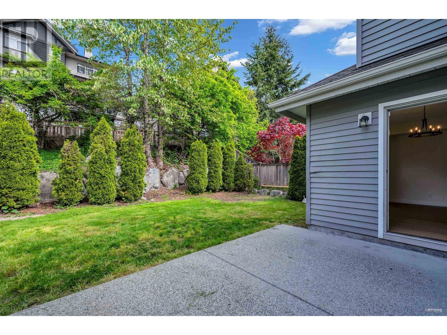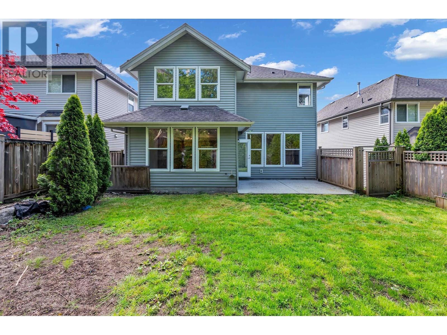99 Maple Drive Port Moody, British Columbia V3E 2Y2
4 Bedroom
4 Bathroom
2,850 ft2
2 Level
Fireplace
Forced Air
$1,799,900
Welcome to this beautifully maintained home, ideally situated in the desirable Evergreen Heights neighborhood. This home features an open layout with a bright Great Room, a Den with French doors to the balcony, and a stylish Kitchen with granite counters, maple cabinets, and stainless steel appliances. Walk out to your private, fenced backyard-perfect for kids and pets! Upstairs offers 3 spacious bedrooms, including a Primary with walk-in closet and spa-like ensuite with soaker tub and walk-in shower. The finished Basement includes a large Rec Room, bedroom, full bath, and storage. Close to trails, parks, and top schools: Aspenwood Elementary, Eagle Mountain Middle, and Heritage Woods Secondary. (id:60626)
Property Details
| MLS® Number | R3029351 |
| Property Type | Single Family |
| Neigbourhood | Eagle Ridge |
| Amenities Near By | Marina, Recreation, Shopping |
| Community Features | Golf Course Development |
| Parking Space Total | 4 |
Building
| Bathroom Total | 4 |
| Bedrooms Total | 4 |
| Appliances | All |
| Architectural Style | 2 Level |
| Basement Development | Finished |
| Basement Features | Unknown |
| Basement Type | Unknown (finished) |
| Constructed Date | 2006 |
| Construction Style Attachment | Detached |
| Fireplace Present | Yes |
| Fireplace Total | 1 |
| Heating Fuel | Natural Gas |
| Heating Type | Forced Air |
| Size Interior | 2,850 Ft2 |
| Type | House |
Parking
| Garage | 2 |
Land
| Acreage | No |
| Land Amenities | Marina, Recreation, Shopping |
| Size Frontage | 43 Ft ,6 In |
| Size Irregular | 4263 |
| Size Total | 4263 Sqft |
| Size Total Text | 4263 Sqft |
Contact Us
Contact us for more information

