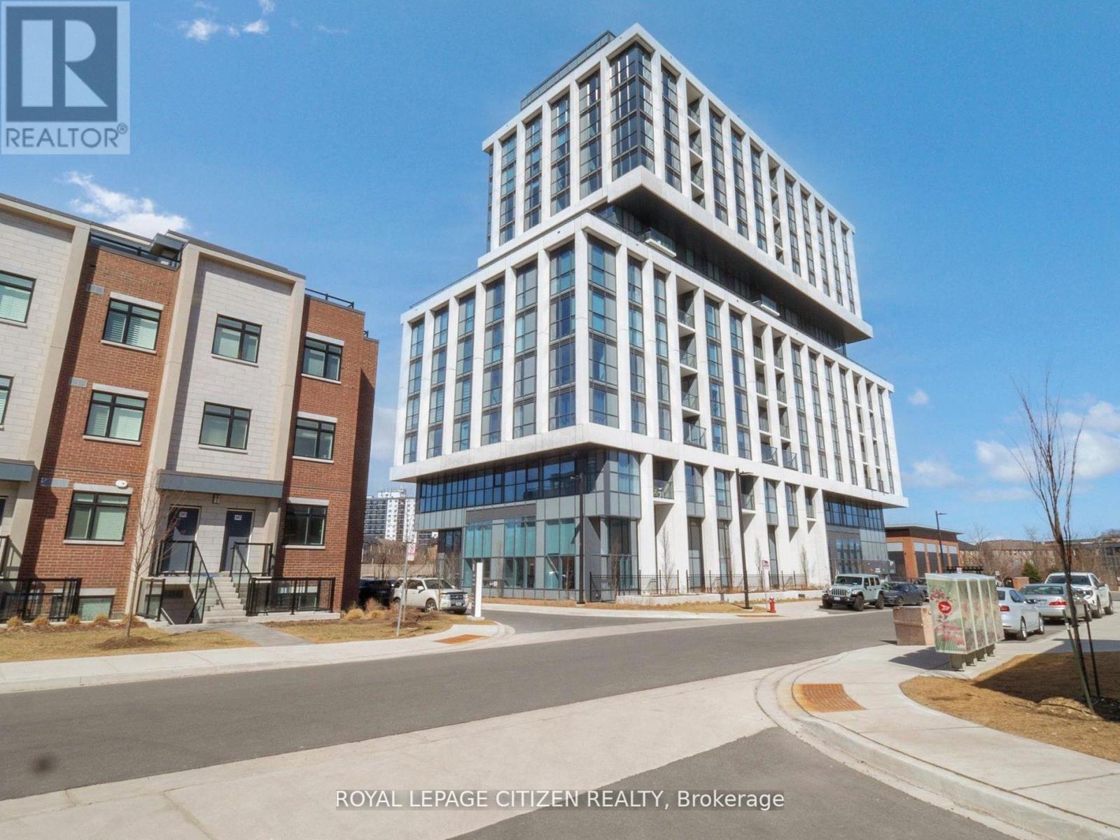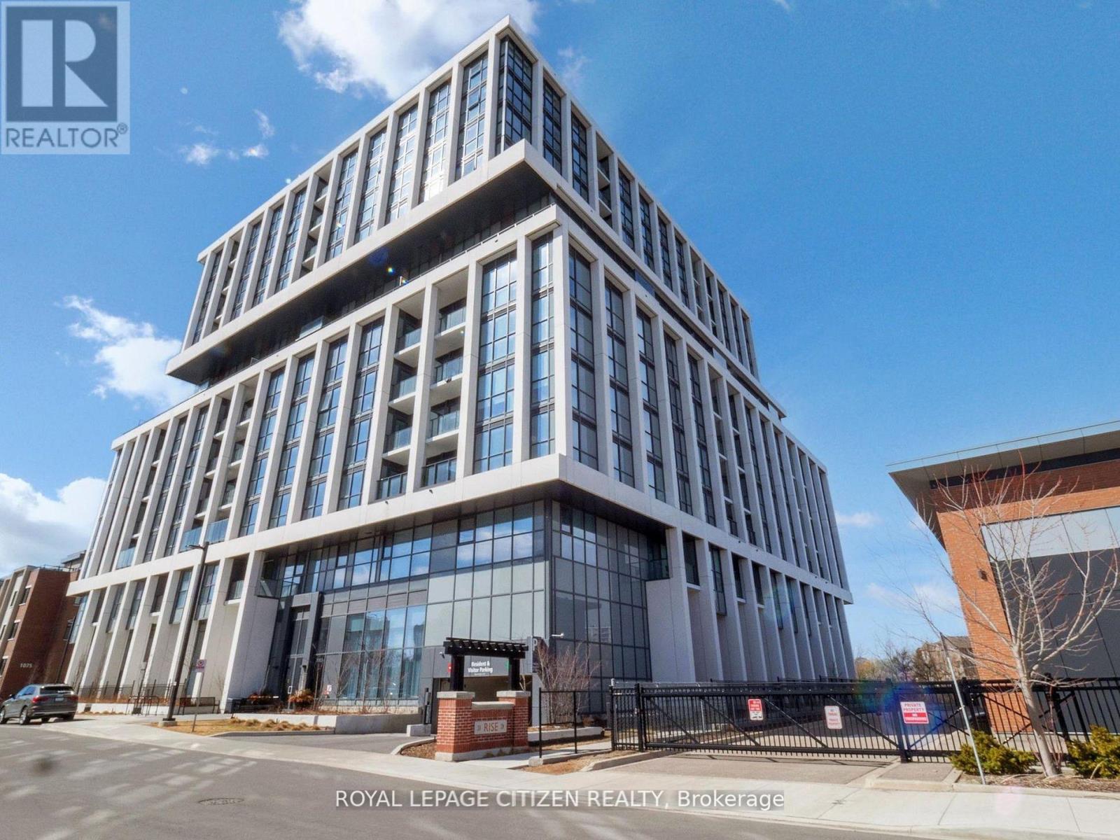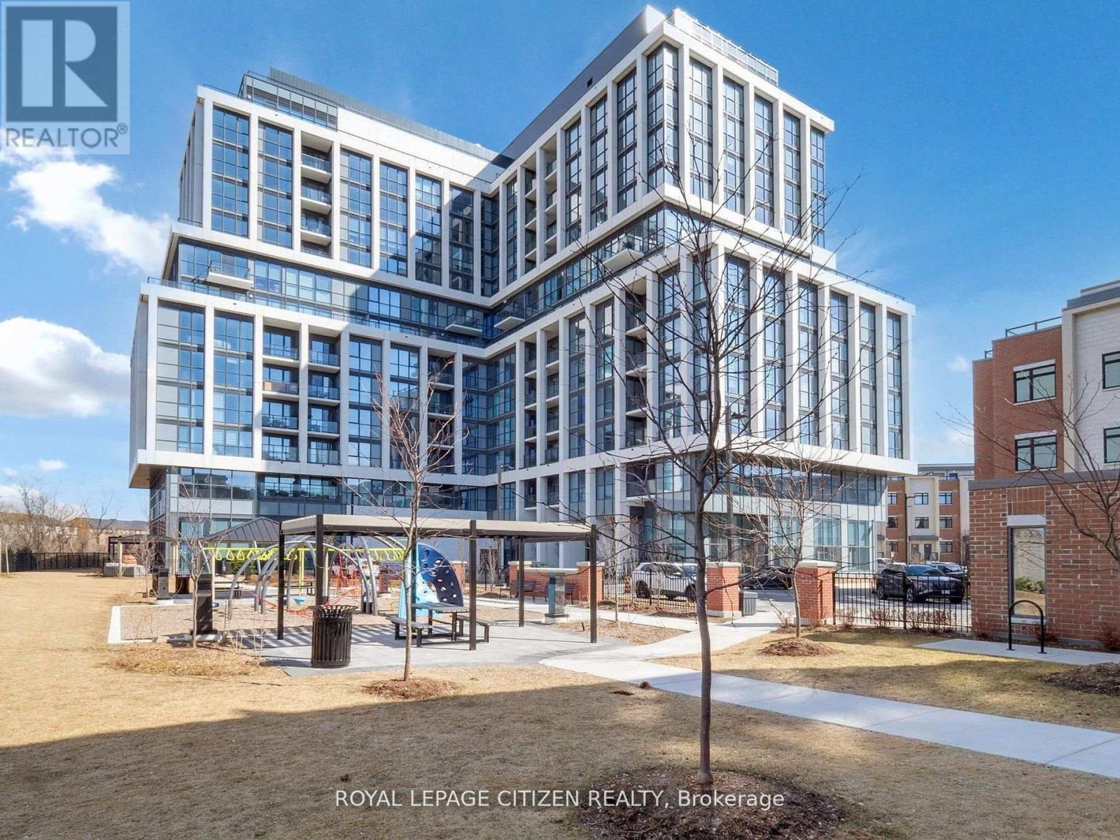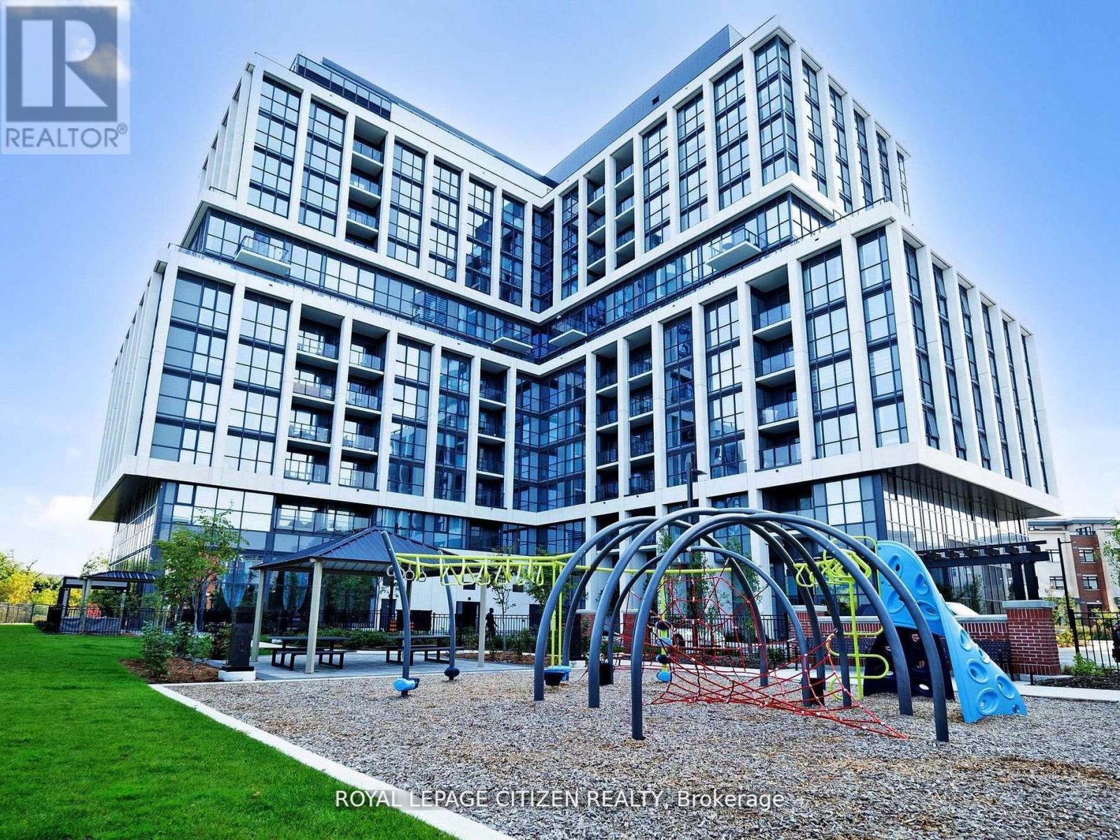104 - 1063 Douglas Mccurdy Comm Mississauga, Ontario L5G 0C5
$769,990Maintenance, Heat, Insurance, Parking, Common Area Maintenance
$1,196.02 Monthly
Maintenance, Heat, Insurance, Parking, Common Area Maintenance
$1,196.02 MonthlyWELCOME to RISE AT STRIDE in Port Credit/Mississauga. Direct Builder Sale, never lived in. Great no-non sense floor plan, 2 STOREY LOFT with 2 bedroom plus 2 full baths, HIGH CEILINGS, 1061 sq.ft, patio 121 sq.ft. High end building. Full floor to ceiling windows, Engineered laminate flooring throughout, W/O patio, modern finishes, NO carpet, comes with 1 parking & 1 locker, steps to Lakeshore, shops, entertainment, restaurants, Lake Ontario, Marina, as so so much more! Highly sought area - not to be overlooked. Main Floor Loft Style - High Ceilings with walk-out to Patio. ATTENTION! ATTENTION! This property is available for the governments first time home buyer GST rebate. That's correct first time home buyers will get a 5% GST rebate! NOTE: this rebate ONLY applies to New Home Builder Direst Purchase, does NOT apply to resale units. INCREDIBLE VALUE-NOT TO BE OVERLOOKED! (id:60626)
Property Details
| MLS® Number | W12289612 |
| Property Type | Single Family |
| Community Name | Lakeview |
| Amenities Near By | Park, Marina, Public Transit |
| Community Features | Pet Restrictions |
| Parking Space Total | 1 |
| Structure | Playground |
Building
| Bathroom Total | 2 |
| Bedrooms Above Ground | 2 |
| Bedrooms Total | 2 |
| Age | New Building |
| Amenities | Security/concierge, Exercise Centre, Party Room, Visitor Parking, Storage - Locker |
| Appliances | Dishwasher, Dryer, Microwave, Stove, Washer, Refrigerator |
| Architectural Style | Loft |
| Cooling Type | Central Air Conditioning |
| Exterior Finish | Concrete |
| Flooring Type | Laminate |
| Heating Fuel | Natural Gas |
| Heating Type | Forced Air |
| Size Interior | 1,000 - 1,199 Ft2 |
| Type | Apartment |
Parking
| Underground | |
| No Garage |
Land
| Acreage | No |
| Land Amenities | Park, Marina, Public Transit |
| Surface Water | Lake/pond |
Rooms
| Level | Type | Length | Width | Dimensions |
|---|---|---|---|---|
| Second Level | Primary Bedroom | 4.02 m | 3.04 m | 4.02 m x 3.04 m |
| Main Level | Dining Room | 5.79 m | 5.02 m | 5.79 m x 5.02 m |
| Main Level | Living Room | 5.79 m | 5.02 m | 5.79 m x 5.02 m |
| Main Level | Kitchen | 5.79 m | 5.02 m | 5.79 m x 5.02 m |
| Main Level | Bedroom | 3.35 m | 2.47 m | 3.35 m x 2.47 m |
| Main Level | Laundry Room | 1.21 m | 1.21 m | 1.21 m x 1.21 m |
Contact Us
Contact us for more information
































