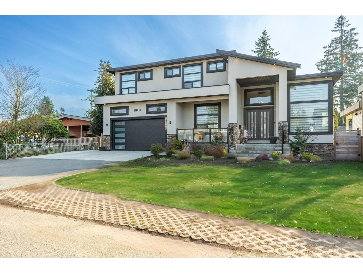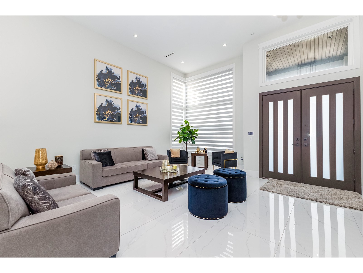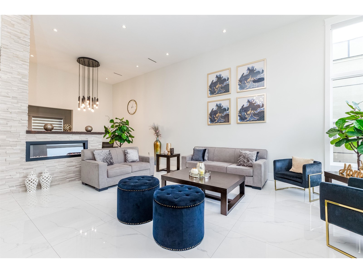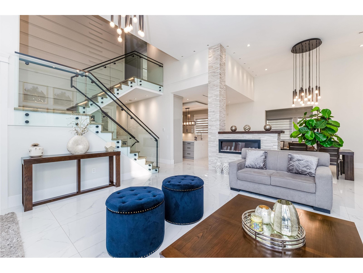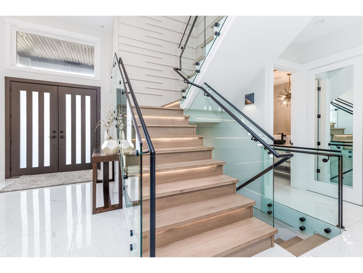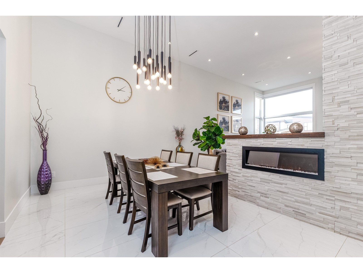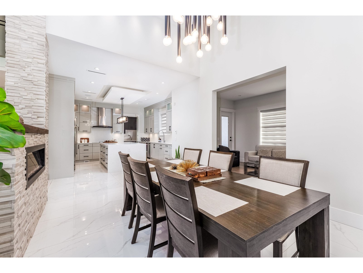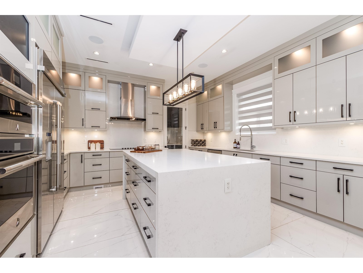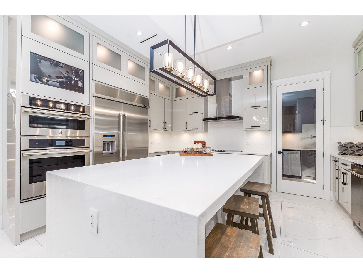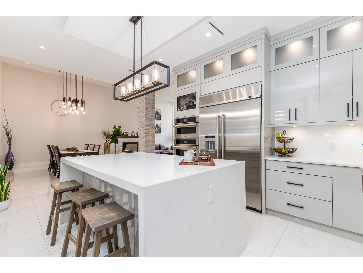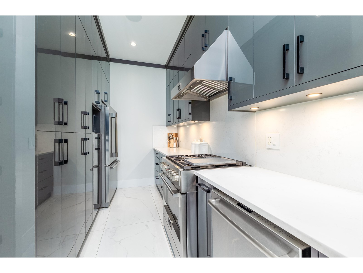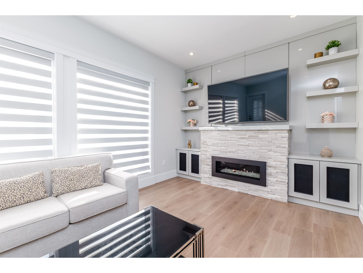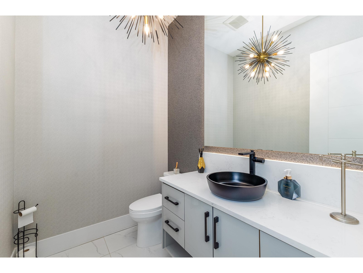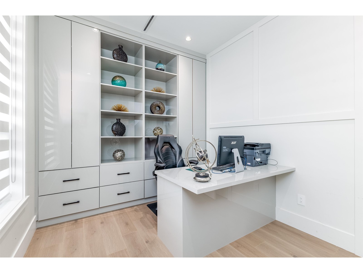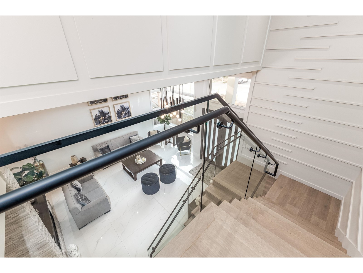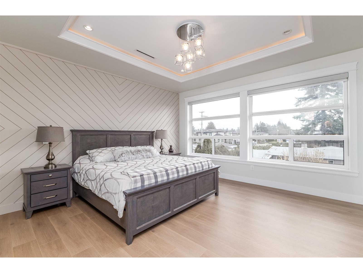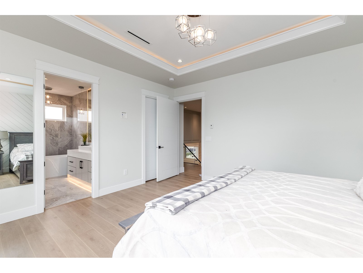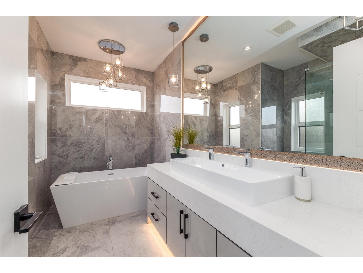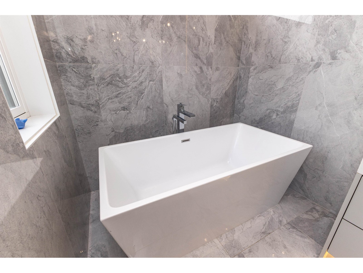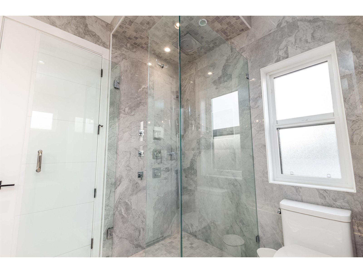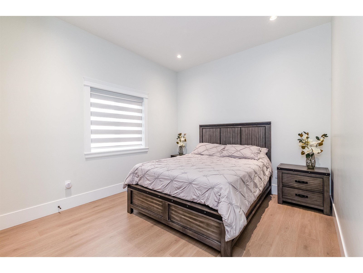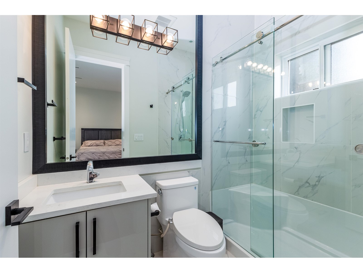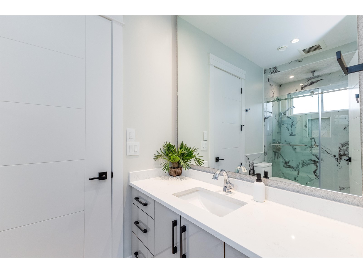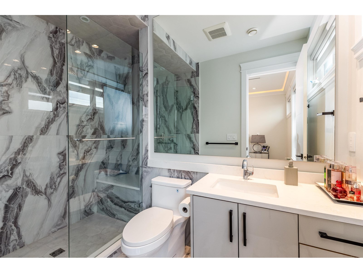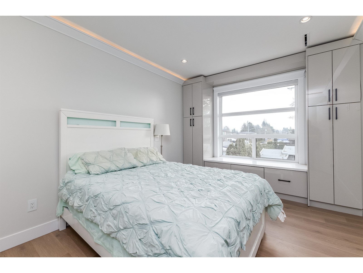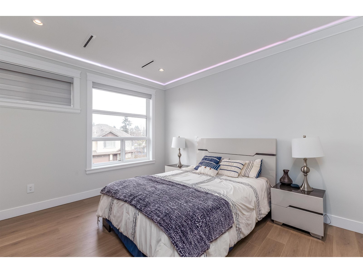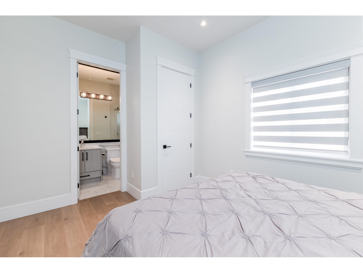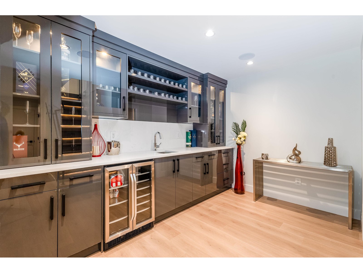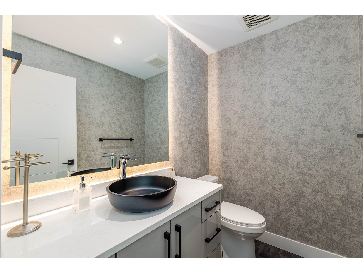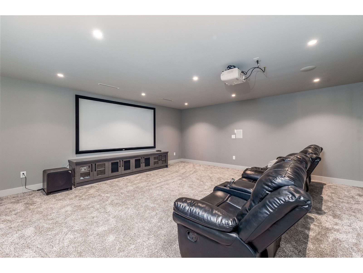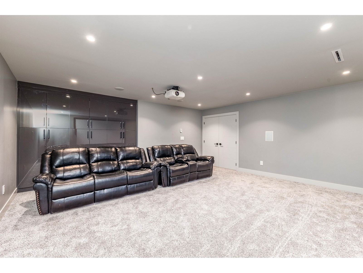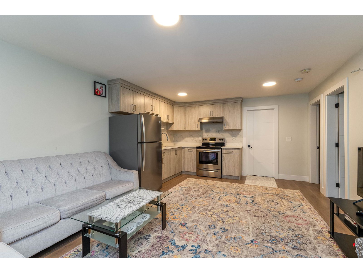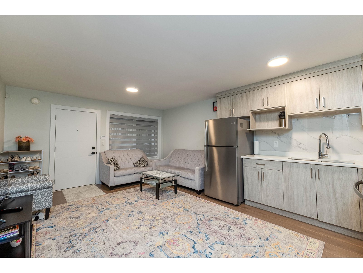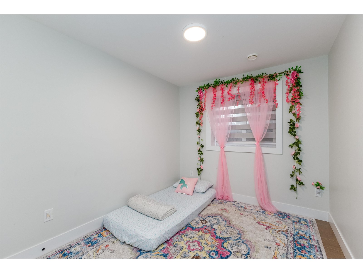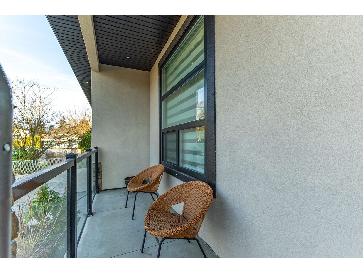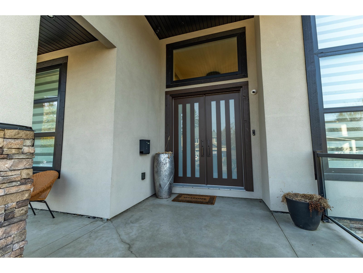9 Bedroom
8 Bathroom
5,254 ft2
2 Level, 3 Level
Fireplace
Air Conditioned
Radiant Heat
$2,299,000
If your looking for a Custom-Home in West Abbotsford with Premium luxury finishings then this is the one! Showcasing high-end finishes and thoughtful design, the exterior features premium stucco and Hardy board. Step inside to heated floors, an automated lighting system, Jenn-Air appliances, and a double waterfall island in the main kitchen, plus a spice kitchen with Fulgor appliances. The grand living room boasts soaring ceilings, while stair lighting, a bar, and a theatre room add luxury. Upstairs, you'll find 4 bedrooms and 3 bathrooms, plus a main-floor bedroom. Sitting on a 7,000 sq. ft. lot, this stunning home also includes two mortgage helpers. Call now for your private tour! (id:60626)
Property Details
|
MLS® Number
|
R2976483 |
|
Property Type
|
Single Family |
|
Neigbourhood
|
Clearbrook |
|
Parking Space Total
|
5 |
|
View Type
|
View |
Building
|
Bathroom Total
|
8 |
|
Bedrooms Total
|
9 |
|
Age
|
5 Years |
|
Amenities
|
Air Conditioning, Laundry - In Suite |
|
Appliances
|
Washer, Dryer, Refrigerator, Stove, Dishwasher, Alarm System, Wet Bar |
|
Architectural Style
|
2 Level, 3 Level |
|
Basement Development
|
Finished |
|
Basement Features
|
Unknown |
|
Basement Type
|
Full (finished) |
|
Construction Style Attachment
|
Detached |
|
Cooling Type
|
Air Conditioned |
|
Fire Protection
|
Security System |
|
Fireplace Present
|
Yes |
|
Fireplace Total
|
2 |
|
Fixture
|
Drapes/window Coverings |
|
Heating Type
|
Radiant Heat |
|
Size Interior
|
5,254 Ft2 |
|
Type
|
House |
|
Utility Water
|
Municipal Water |
Parking
Land
|
Acreage
|
No |
|
Sewer
|
Sanitary Sewer, Storm Sewer |
|
Size Irregular
|
7000 |
|
Size Total
|
7000 Sqft |
|
Size Total Text
|
7000 Sqft |
Utilities
|
Electricity
|
Available |
|
Natural Gas
|
Available |
|
Water
|
Available |

