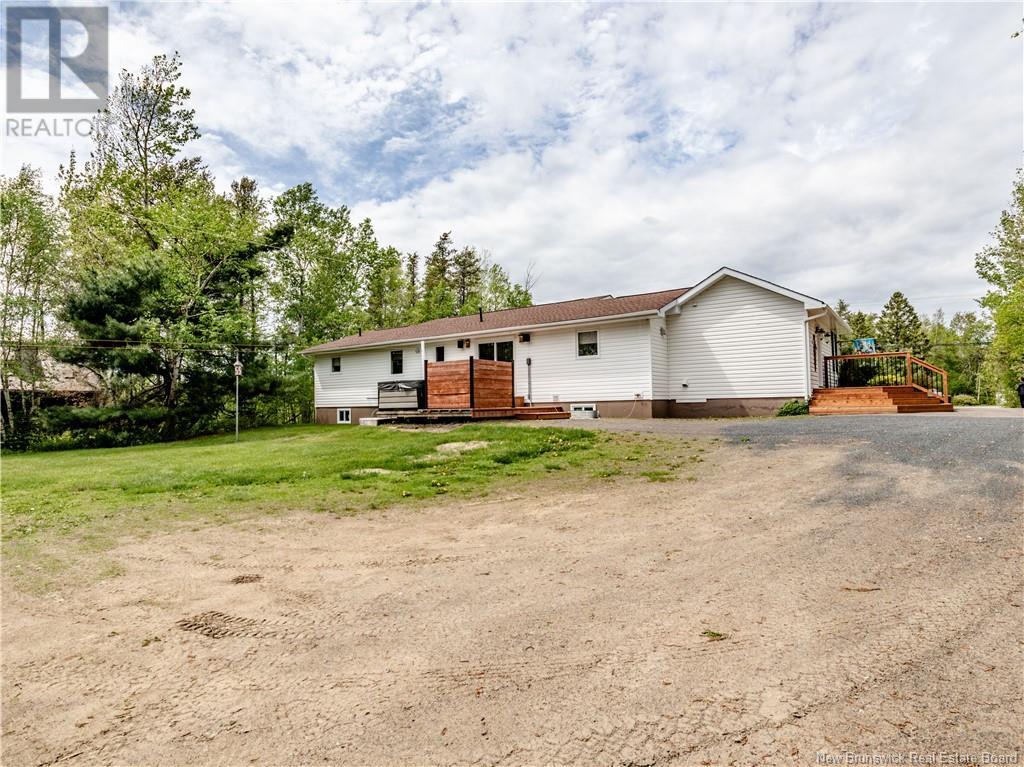3 Bedroom
3 Bathroom
1,729 ft2
Bungalow
Heat Pump
Baseboard Heaters, Forced Air, Heat Pump
Landscaped
$379,900
Welcome to 9948 Route 134 in Aldouane a charming bungalow nestled on a spacious and private lot in this peaceful community. The main level offers a bright entrance area with a half bathroom and laundry space. Step into the sun-drenched living room or sunroom, filled with windows that let in natural light and create a warm, inviting atmosphere. The kitchen is generously sized and features ample cabinetry, an island for added prep space, and an adjacent dining area perfect for family meals. Youll also find a second living room with patio doors leading to the backyard, along with a cozy family room. The main floor is complete with a full bathroom and three spacious bedrooms, including a primary suite with its own private ensuite for extra comfort. The lower level is unfinished, offering great storage space or the potential to finish it to your own personal taste. Step outside to enjoy a large backyard and spa a perfect setting for entertaining or relaxing. A storage shed adds even more practicality. The home features a ducted heat pump system for efficient heating & cooling year-round. Located near restaurants, grocery stores, pharmacies, clinics, banks, schools, and more. Just a short drive from multiple rivers, perfect for boating, kayaking, or jet-skiing. Kouchibouguac National Park 10 minutes away with year-round activities. ATV and snowmobile trails nearby, just 55 minutes to Moncton, youll enjoy outdoor adventure and easy access to major retailers like Costco. (id:60626)
Property Details
|
MLS® Number
|
NB119844 |
|
Property Type
|
Single Family |
|
Equipment Type
|
None |
|
Features
|
Level Lot, Balcony/deck/patio |
|
Rental Equipment Type
|
None |
|
Structure
|
Shed |
Building
|
Bathroom Total
|
3 |
|
Bedrooms Above Ground
|
3 |
|
Bedrooms Total
|
3 |
|
Architectural Style
|
Bungalow |
|
Cooling Type
|
Heat Pump |
|
Exterior Finish
|
Vinyl |
|
Flooring Type
|
Ceramic, Hardwood |
|
Foundation Type
|
Concrete |
|
Half Bath Total
|
1 |
|
Heating Fuel
|
Geo Thermal |
|
Heating Type
|
Baseboard Heaters, Forced Air, Heat Pump |
|
Stories Total
|
1 |
|
Size Interior
|
1,729 Ft2 |
|
Total Finished Area
|
1729 Sqft |
|
Type
|
House |
|
Utility Water
|
Well |
Land
|
Access Type
|
Year-round Access |
|
Acreage
|
No |
|
Landscape Features
|
Landscaped |
|
Sewer
|
Septic System |
|
Size Irregular
|
0.91 |
|
Size Total
|
0.91 Ac |
|
Size Total Text
|
0.91 Ac |
Rooms
| Level |
Type |
Length |
Width |
Dimensions |
|
Main Level |
3pc Bathroom |
|
|
11'3'' x 4'9'' |
|
Main Level |
Bedroom |
|
|
12'5'' x 16'8'' |
|
Main Level |
Bedroom |
|
|
11'9'' x 15'4'' |
|
Main Level |
Bedroom |
|
|
9'7'' x 9'11'' |
|
Main Level |
3pc Bathroom |
|
|
8'4'' x 9'11'' |
|
Main Level |
Living Room |
|
|
11'11'' x 14'3'' |
|
Main Level |
Family Room |
|
|
11'10'' x 13'7'' |
|
Main Level |
Dining Room |
|
|
12'10'' x 10'10'' |
|
Main Level |
Kitchen |
|
|
13'9'' x 11'1'' |
|
Main Level |
Living Room |
|
|
13'4'' x 14'4'' |
|
Main Level |
2pc Bathroom |
|
|
3'10'' x 3'10'' |
|
Main Level |
Foyer |
|
|
13'5'' x 5'3'' |










































