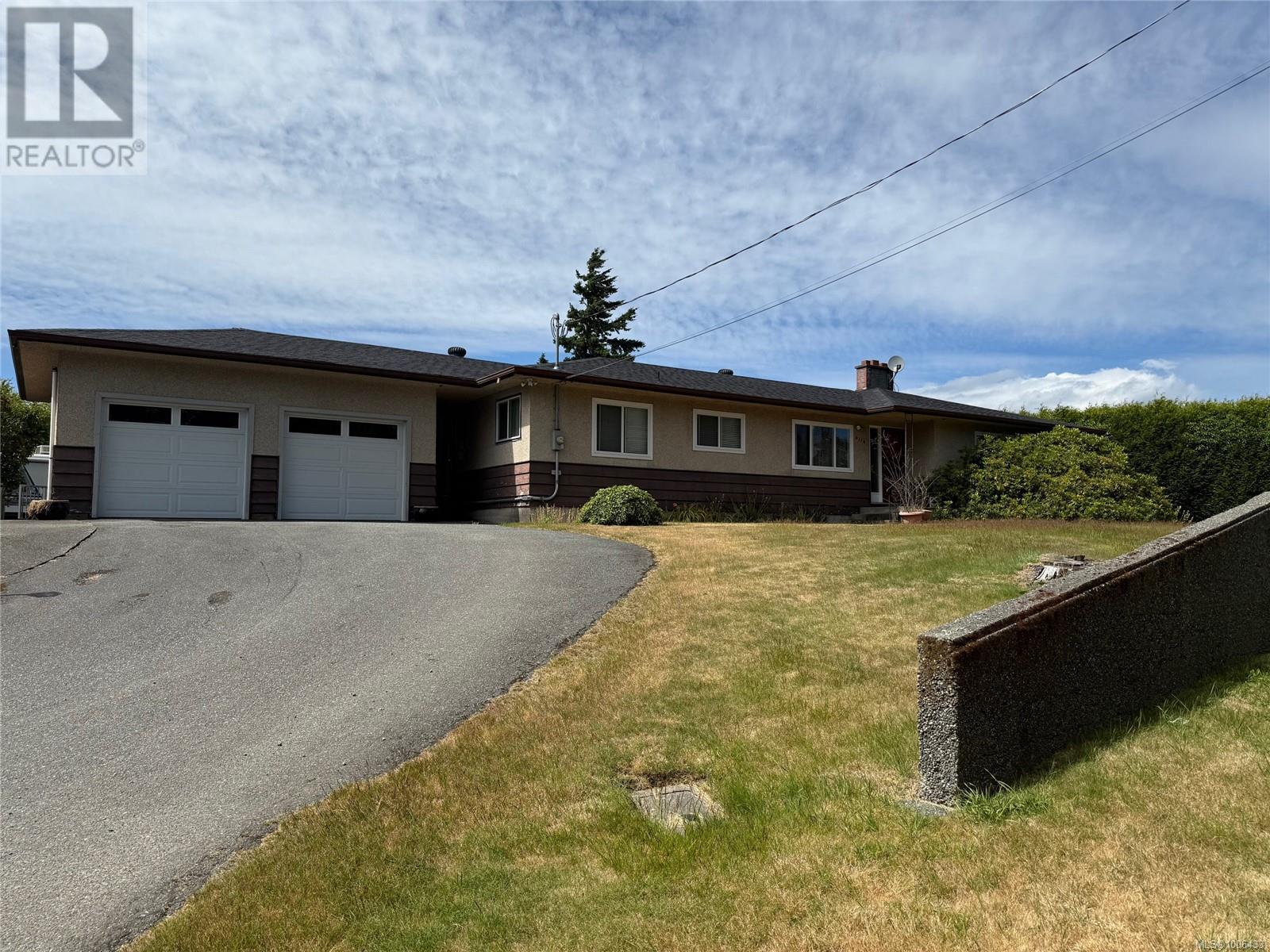6774 West Coast Rd Sooke, British Columbia V9Z 1H8
5 Bedroom
3 Bathroom
3,480 ft2
Fireplace
None
Forced Air
$1,399,900
Commercial potential, development holding or massive residential home in handy central location with in-law suite option. This solidly built 1965 offers loads of options including home base business, high density residential and or commercial. It is a key piece of real estate in the fast growing community of Sooke. The home offer 1750 on the main including 4 bedrooms and 2 baths and a one bedroom, one full bath plus suite down. Loads of flat usable space as well as a separate 2 car garage. Immediate possession is available. Buyer to veriy all pertinent facts. (id:60626)
Property Details
| MLS® Number | 1006433 |
| Property Type | Single Family |
| Neigbourhood | Sooke Vill Core |
| Parking Space Total | 4 |
| Plan | Vip15068 |
| Structure | Patio(s) |
Building
| Bathroom Total | 3 |
| Bedrooms Total | 5 |
| Appliances | Refrigerator, Stove, Washer, Dryer |
| Constructed Date | 1965 |
| Cooling Type | None |
| Fireplace Present | Yes |
| Fireplace Total | 1 |
| Heating Fuel | Oil |
| Heating Type | Forced Air |
| Size Interior | 3,480 Ft2 |
| Total Finished Area | 2375 Sqft |
| Type | House |
Land
| Acreage | No |
| Size Irregular | 13068 |
| Size Total | 13068 Sqft |
| Size Total Text | 13068 Sqft |
| Zoning Type | Residential |
Rooms
| Level | Type | Length | Width | Dimensions |
|---|---|---|---|---|
| Lower Level | Storage | 7 ft | Measurements not available x 7 ft | |
| Lower Level | Den | 17' x 7' | ||
| Lower Level | Utility Room | 14' x 14' | ||
| Lower Level | Family Room | 18' x 15' | ||
| Lower Level | Bedroom | 12' x 12' | ||
| Lower Level | Kitchen | 15 ft | Measurements not available x 15 ft | |
| Lower Level | Bathroom | 4-Piece | ||
| Main Level | Patio | 25' x 10' | ||
| Main Level | Laundry Room | 8 ft | Measurements not available x 8 ft | |
| Main Level | Bathroom | 3-Piece | ||
| Main Level | Bathroom | 5-Piece | ||
| Main Level | Bedroom | 10' x 10' | ||
| Main Level | Bedroom | 10' x 9' | ||
| Main Level | Bedroom | 10' x 10' | ||
| Main Level | Primary Bedroom | 14' x 11' | ||
| Main Level | Dining Room | 13' x 10' | ||
| Main Level | Kitchen | 11' x 10' | ||
| Main Level | Living Room | 20' x 14' | ||
| Main Level | Entrance | 13' x 5' | ||
| Additional Accommodation | Kitchen | 10' x 6' |
Contact Us
Contact us for more information







