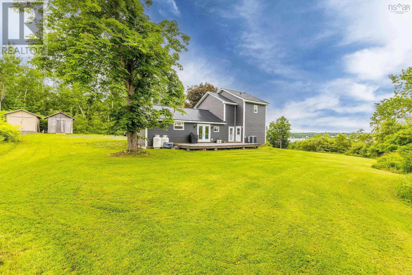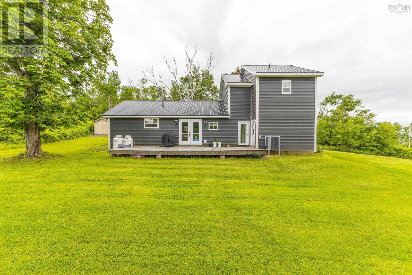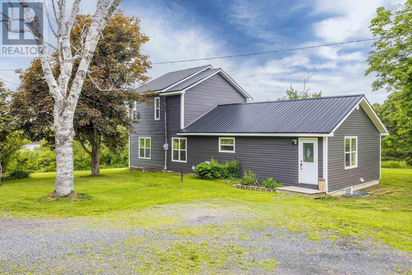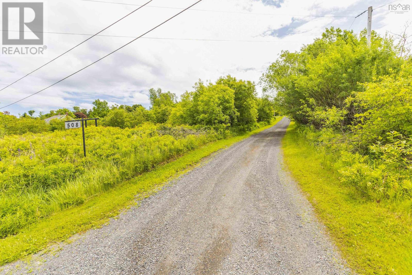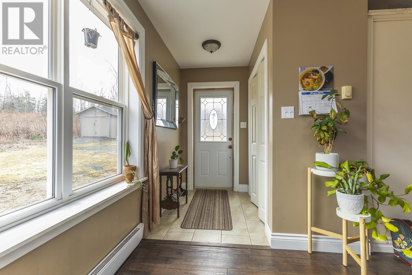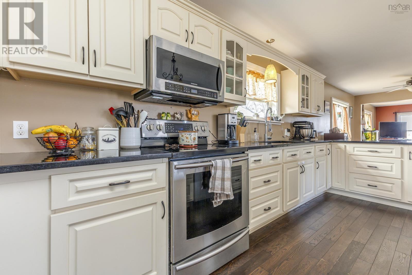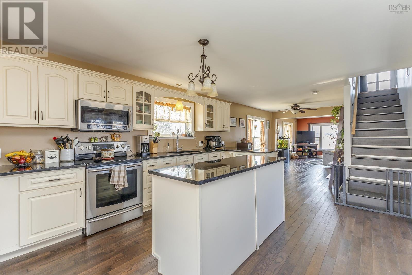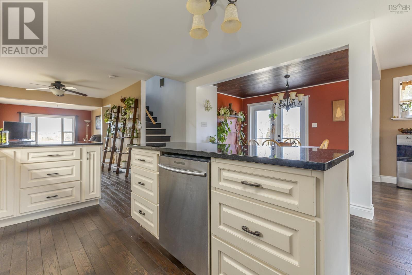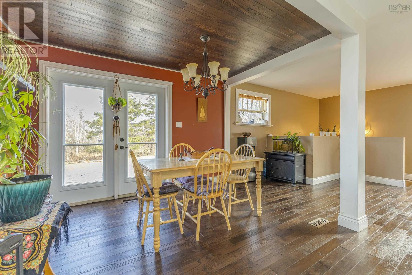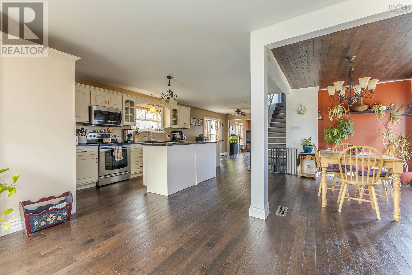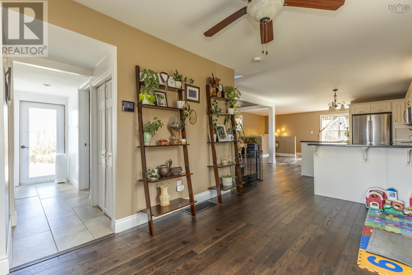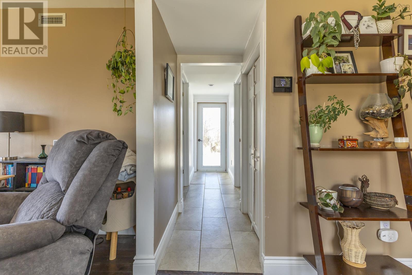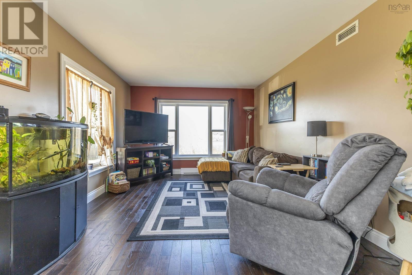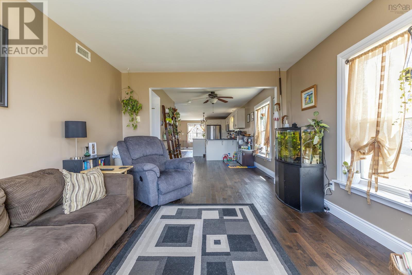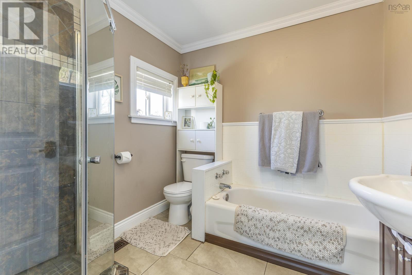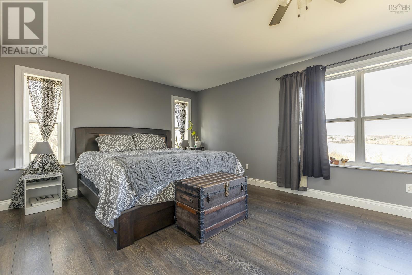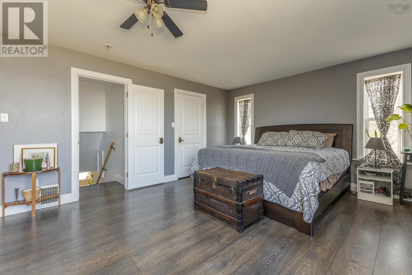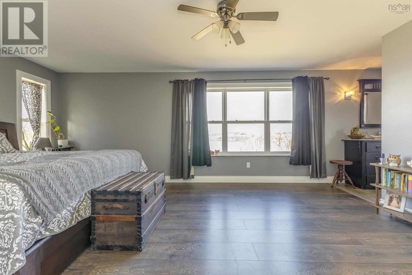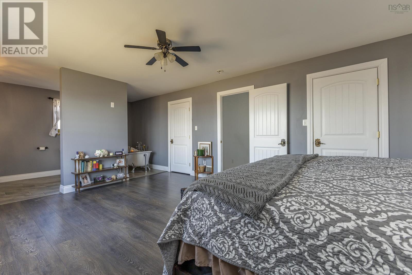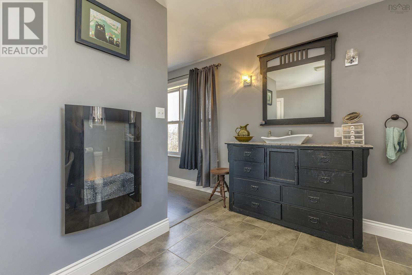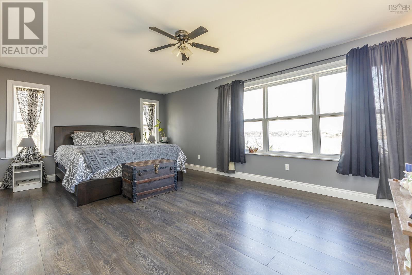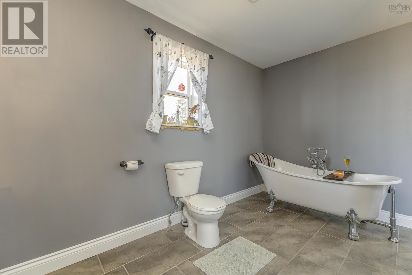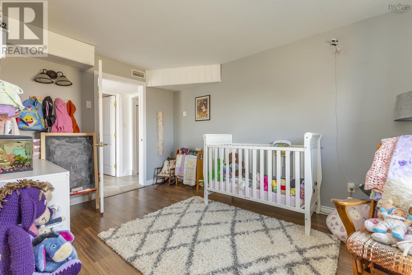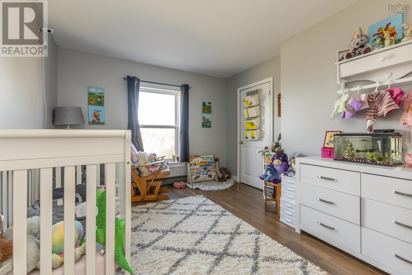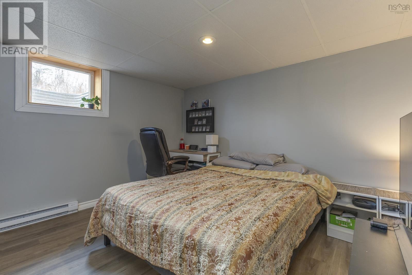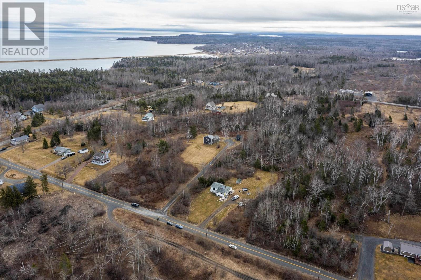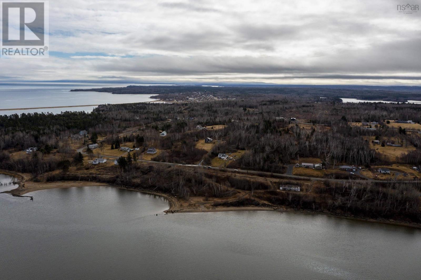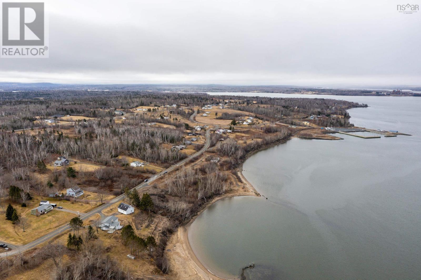3 Bedroom
2 Bathroom
1,338 ft2
Heat Pump
Partially Landscaped
$364,500
Nestled in a beautiful and serene rural neighborhood, this property offers both tranquility and convenience, making it the perfect retreat. As you step inside, youll be greeted by a bright and spacious main floor, with beautiful hardwood floors and a gorgeous kitchen, creating a cozy, inviting atmosphere. The open-concept layout flows seamlessly, making it ideal for both relaxation and entertaining, and framing the beautiful view from many different angles. The primary bedroom is complete with two walk-in closets, and the lavish ensuite featuring an electric fireplace and stand alone tub, providing the ultimate in comfort and style, offering the perfect space to unwind. With a new heating system in place, this home ensures year-round comfort and efficiency, so you can enjoy your beautiful surroundings in every season. Situated in a highly desirable area, this home combines modern updates with classic charm, offering a lifestyle of convenience, beauty, and luxury. Dont miss the opportunity to make this incredible property your own! (id:60626)
Property Details
|
MLS® Number
|
202505737 |
|
Property Type
|
Single Family |
|
Community Name
|
Pictou Landing |
|
Amenities Near By
|
Golf Course, Park, Playground, Place Of Worship, Beach |
|
Community Features
|
Recreational Facilities, School Bus |
|
Equipment Type
|
Propane Tank |
|
Rental Equipment Type
|
Propane Tank |
|
Structure
|
Shed |
|
View Type
|
Harbour |
Building
|
Bathroom Total
|
2 |
|
Bedrooms Above Ground
|
2 |
|
Bedrooms Below Ground
|
1 |
|
Bedrooms Total
|
3 |
|
Basement Development
|
Partially Finished |
|
Basement Type
|
Full (partially Finished) |
|
Constructed Date
|
1945 |
|
Construction Style Attachment
|
Detached |
|
Cooling Type
|
Heat Pump |
|
Exterior Finish
|
Vinyl |
|
Flooring Type
|
Hardwood, Vinyl |
|
Foundation Type
|
Poured Concrete |
|
Stories Total
|
2 |
|
Size Interior
|
1,338 Ft2 |
|
Total Finished Area
|
1338 Sqft |
|
Type
|
House |
|
Utility Water
|
Well |
Parking
Land
|
Acreage
|
No |
|
Land Amenities
|
Golf Course, Park, Playground, Place Of Worship, Beach |
|
Landscape Features
|
Partially Landscaped |
|
Sewer
|
Septic System |
|
Size Irregular
|
0.5739 |
|
Size Total
|
0.5739 Ac |
|
Size Total Text
|
0.5739 Ac |
Rooms
| Level |
Type |
Length |
Width |
Dimensions |
|
Second Level |
Primary Bedroom |
|
|
12x19 |
|
Second Level |
Ensuite (# Pieces 2-6) |
|
|
12x6 |
|
Second Level |
Other |
|
|
5x9 |
|
Second Level |
Other |
|
|
5x7 |
|
Basement |
Bedroom |
|
|
10x11 |
|
Basement |
Laundry / Bath |
|
|
5x8 |
|
Basement |
Utility Room |
|
|
22x20 |
|
Main Level |
Kitchen |
|
|
14x12 |
|
Main Level |
Living Room |
|
|
13x11 + 9x12 |
|
Main Level |
Bedroom |
|
|
13x9 |
|
Main Level |
Bath (# Pieces 1-6) |
|
|
7x7 |
|
Main Level |
Dining Nook |
|
|
9.10x8 |
|
Main Level |
Foyer |
|
|
11x9 + 4x5 |

