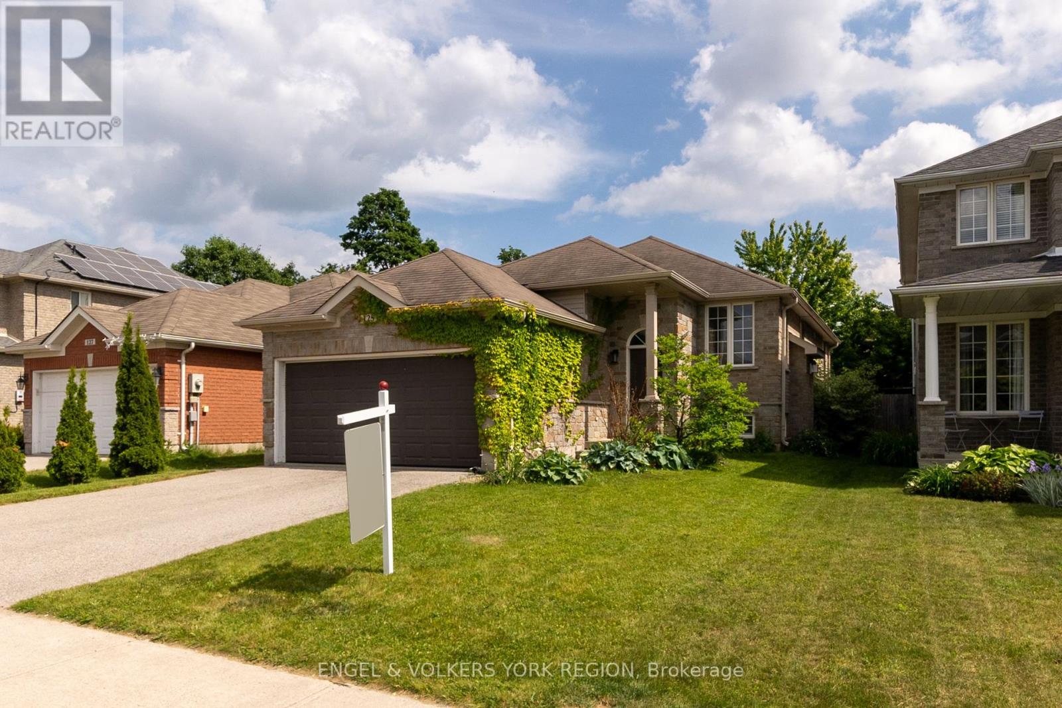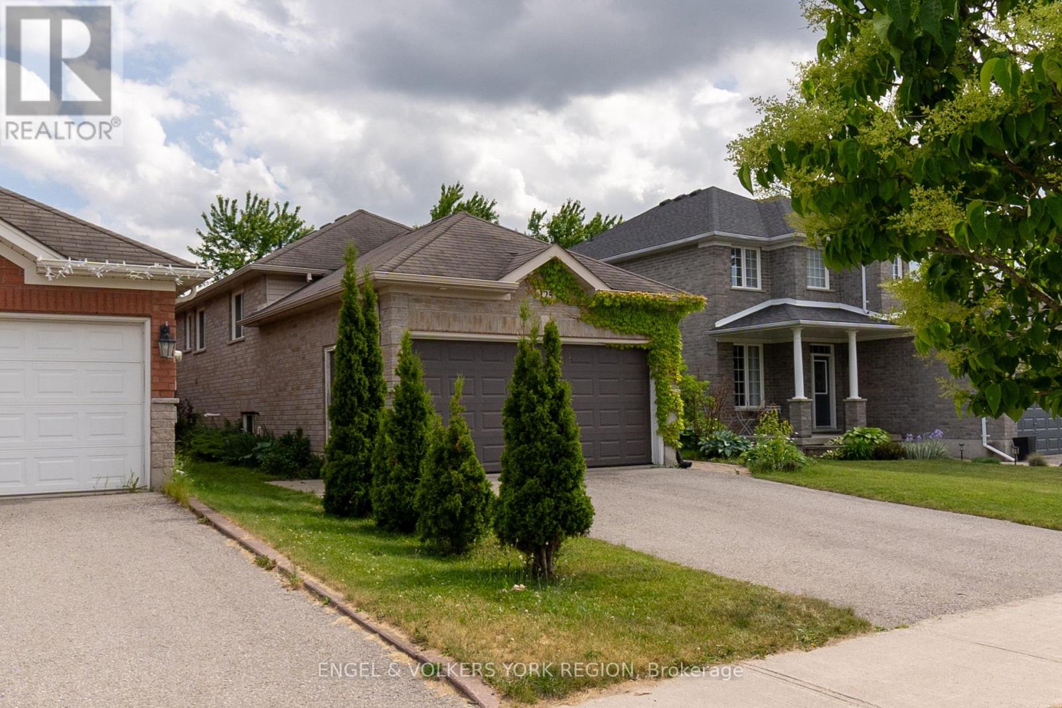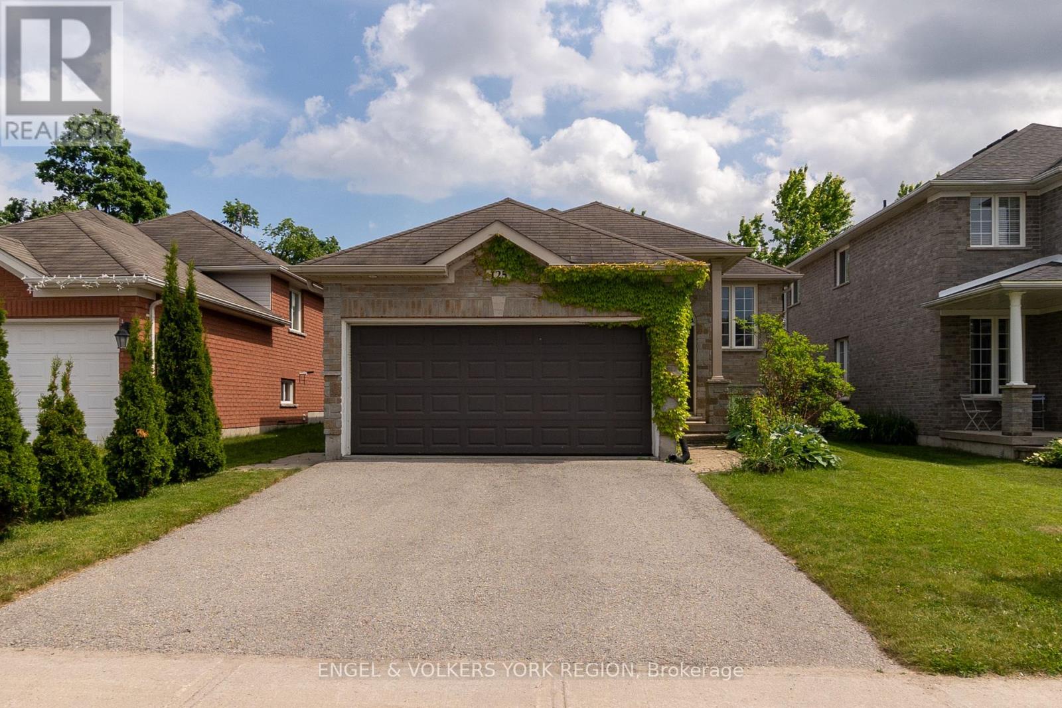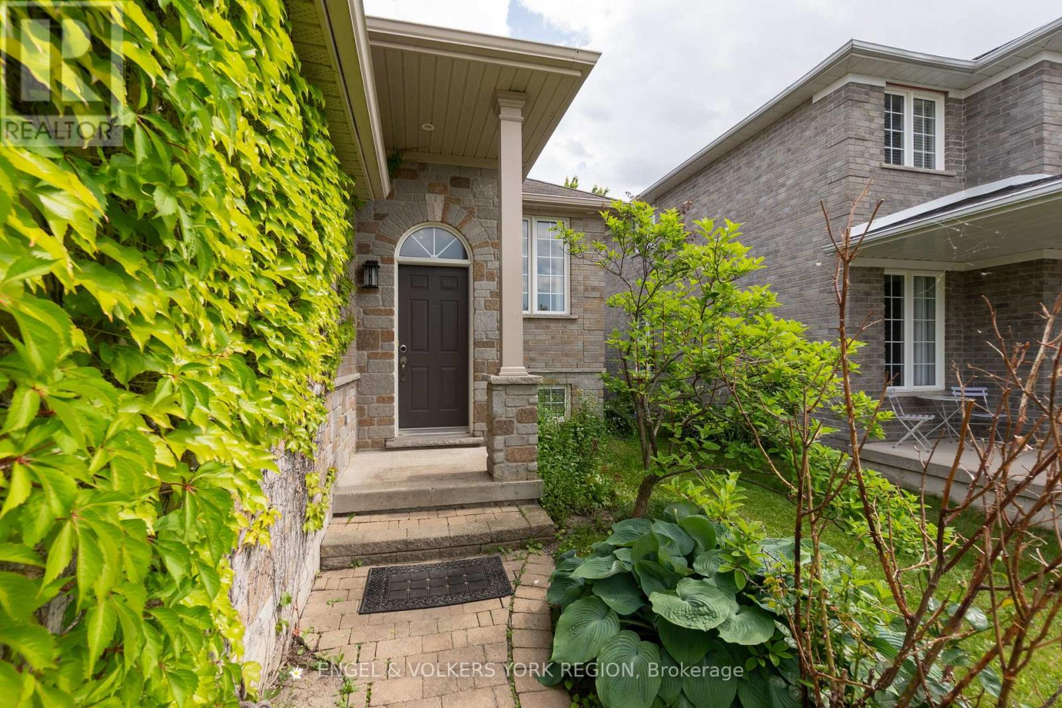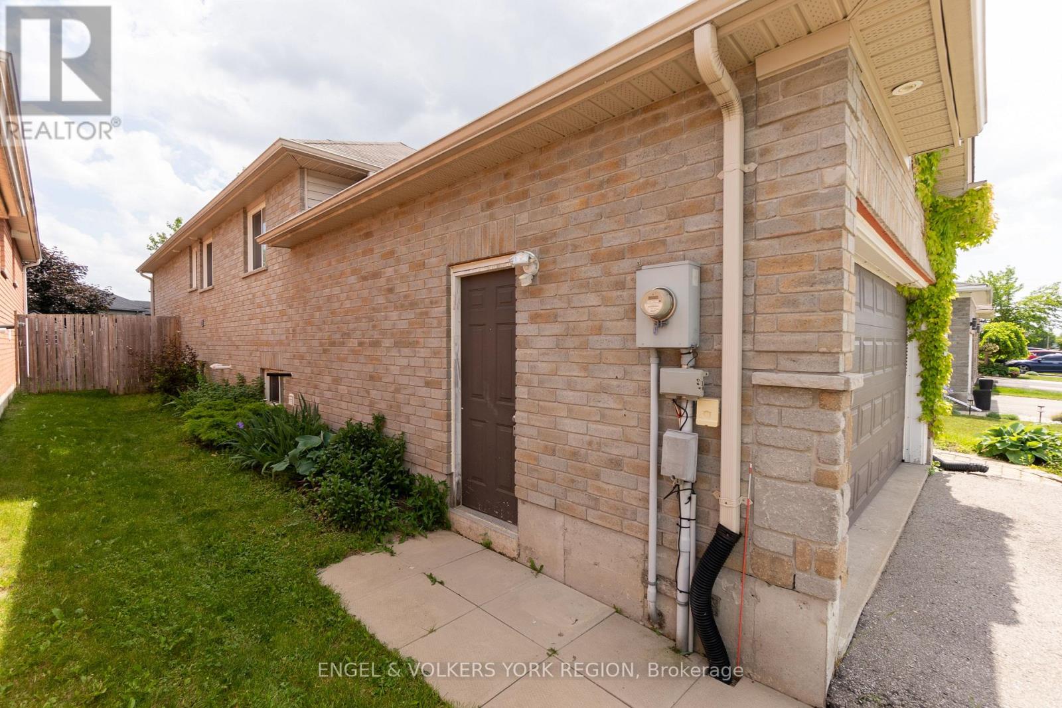4 Bedroom
3 Bathroom
700 - 1,100 ft2
Raised Bungalow
Fireplace
Central Air Conditioning
Forced Air
$888,800
This Gem is situated in a desirable south end Barrie location close to schools, shopping, Transit station, South Barrie's Waterfront and parks. A warm and inviting interior style which boasts a bright and flowing layout with coffered ceiling in large family room with gas fireplace on the Main floor. This immaculate raised bungalow offers approximately 1400 sq ft of total living space (upper and lower) with 2 bedrooms on Main level and 2 bedrooms on lower level, 3 bathrooms total with a Primary Bedroom's 5pc Ensuite with separate Shower and Tub and his/hers sink. The Eat-in Kitchen offers modern cabinetry, bright and spacious kitchen that overlooks the custom deck to enjoy the relaxing outdoors for delightful summer entertaining. The added feature of a main floor laundry room discreetly featured beside the 4pc Bathroom. A separate entrance through the garage to the Basement allows for a great in-law potential with the addition of a second kitchen, 2 spacious and bright bedrooms, open concept living space with gas fireplace, 4 pc bath and separate laundry room/area. (id:60626)
Property Details
|
MLS® Number
|
S12224399 |
|
Property Type
|
Single Family |
|
Community Name
|
Innis-Shore |
|
Equipment Type
|
Water Heater - Gas |
|
Features
|
Carpet Free |
|
Parking Space Total
|
4 |
|
Rental Equipment Type
|
Water Heater - Gas |
Building
|
Bathroom Total
|
3 |
|
Bedrooms Above Ground
|
2 |
|
Bedrooms Below Ground
|
2 |
|
Bedrooms Total
|
4 |
|
Amenities
|
Fireplace(s) |
|
Appliances
|
Water Softener, Blinds, Dishwasher, Dryer, Water Heater, Stove, Two Washers, Two Refrigerators |
|
Architectural Style
|
Raised Bungalow |
|
Basement Development
|
Finished |
|
Basement Features
|
Separate Entrance |
|
Basement Type
|
N/a (finished) |
|
Construction Style Attachment
|
Detached |
|
Cooling Type
|
Central Air Conditioning |
|
Exterior Finish
|
Brick |
|
Fireplace Present
|
Yes |
|
Fireplace Total
|
2 |
|
Flooring Type
|
Hardwood, Ceramic |
|
Foundation Type
|
Concrete |
|
Heating Fuel
|
Natural Gas |
|
Heating Type
|
Forced Air |
|
Stories Total
|
1 |
|
Size Interior
|
700 - 1,100 Ft2 |
|
Type
|
House |
|
Utility Water
|
Municipal Water |
Parking
Land
|
Acreage
|
No |
|
Sewer
|
Sanitary Sewer |
|
Size Depth
|
111 Ft ,6 In |
|
Size Frontage
|
40 Ft ,10 In |
|
Size Irregular
|
40.9 X 111.5 Ft ; 41.02 Ft X 111.46 Ft |
|
Size Total Text
|
40.9 X 111.5 Ft ; 41.02 Ft X 111.46 Ft |
Rooms
| Level |
Type |
Length |
Width |
Dimensions |
|
Basement |
Bedroom 4 |
4.28 m |
3.51 m |
4.28 m x 3.51 m |
|
Basement |
Laundry Room |
4.57 m |
3.04 m |
4.57 m x 3.04 m |
|
Basement |
Bathroom |
3.35 m |
0.92 m |
3.35 m x 0.92 m |
|
Basement |
Kitchen |
3.96 m |
3.05 m |
3.96 m x 3.05 m |
|
Basement |
Family Room |
5.03 m |
4.27 m |
5.03 m x 4.27 m |
|
Basement |
Bedroom 3 |
5.79 m |
3.35 m |
5.79 m x 3.35 m |
|
Main Level |
Family Room |
5.94 m |
3.96 m |
5.94 m x 3.96 m |
|
Main Level |
Kitchen |
5.79 m |
3.96 m |
5.79 m x 3.96 m |
|
Main Level |
Laundry Room |
2.91 m |
1.5 m |
2.91 m x 1.5 m |
|
Main Level |
Bathroom |
3.02 m |
2.87 m |
3.02 m x 2.87 m |
|
Main Level |
Primary Bedroom |
4.57 m |
3.66 m |
4.57 m x 3.66 m |
|
Main Level |
Bedroom 2 |
3.81 m |
3.05 m |
3.81 m x 3.05 m |
|
Main Level |
Bathroom |
2.55 m |
1.49 m |
2.55 m x 1.49 m |

