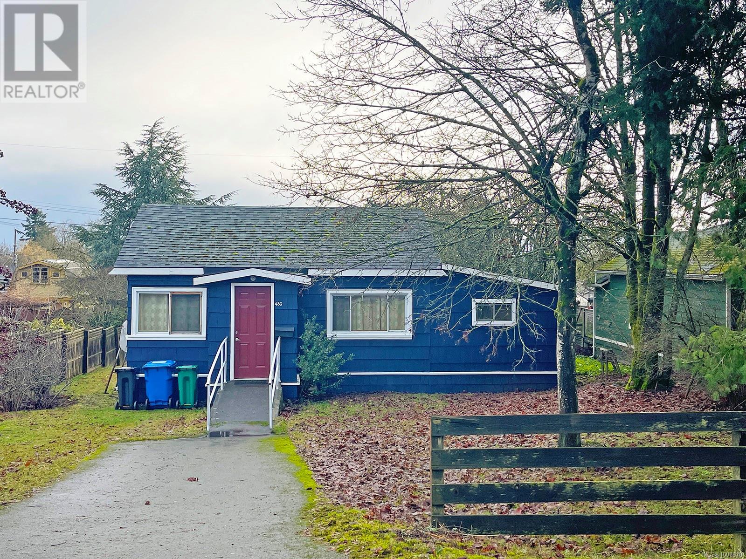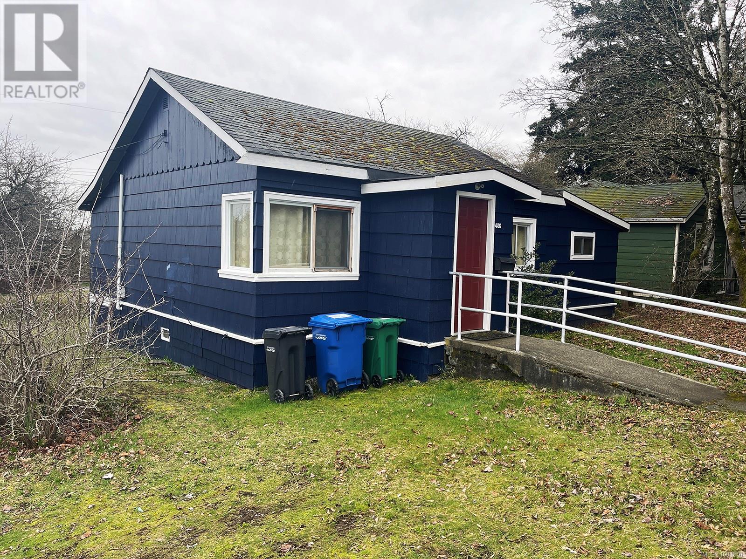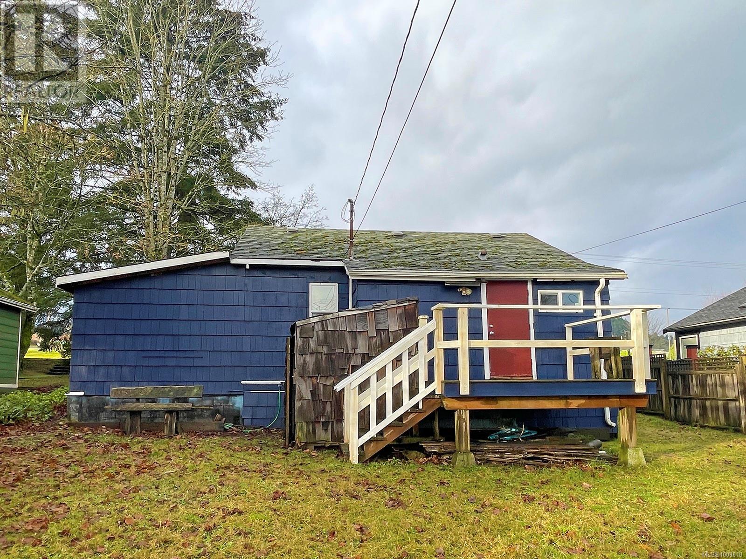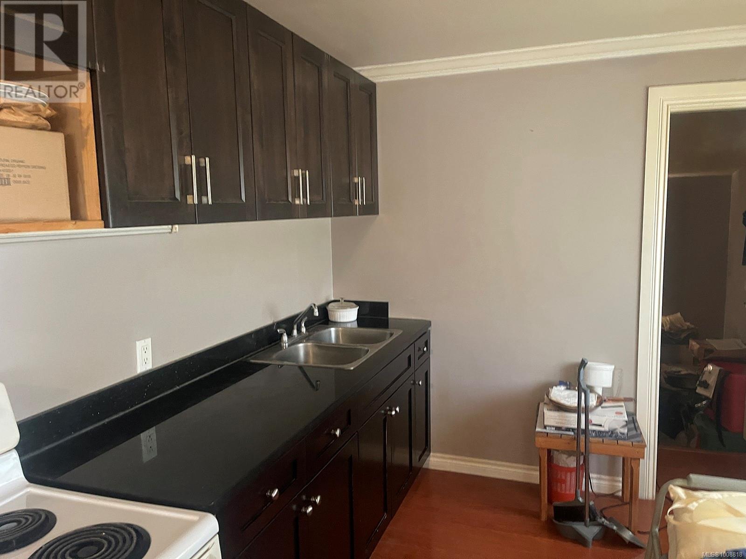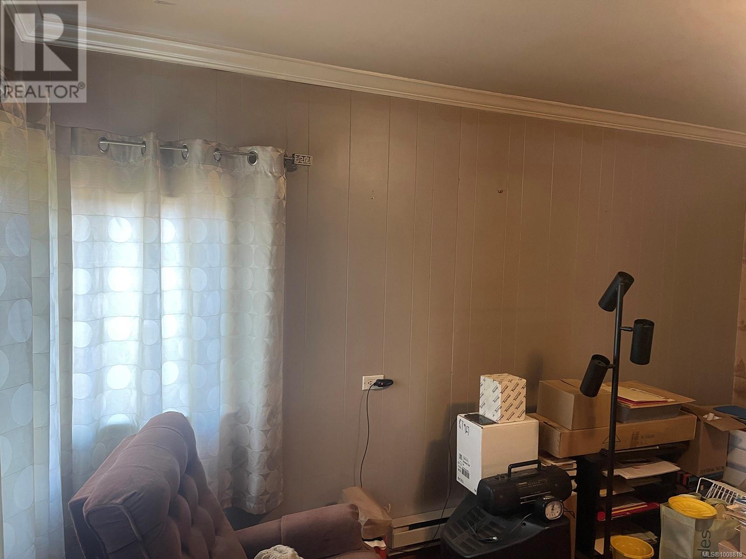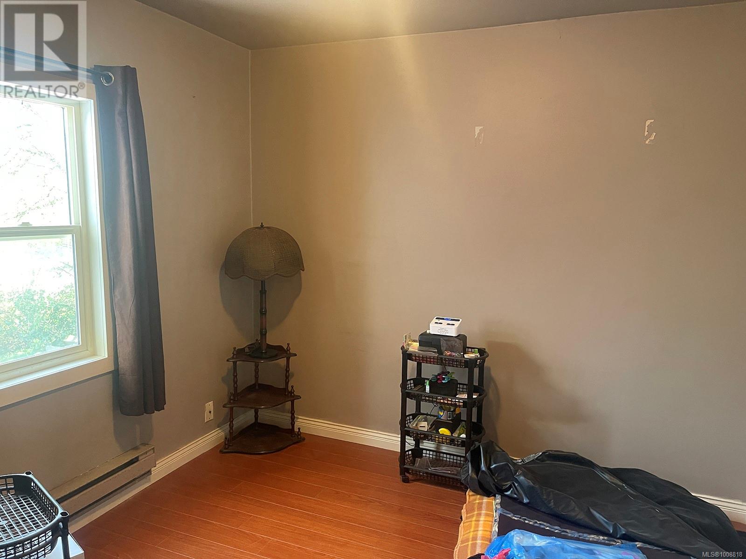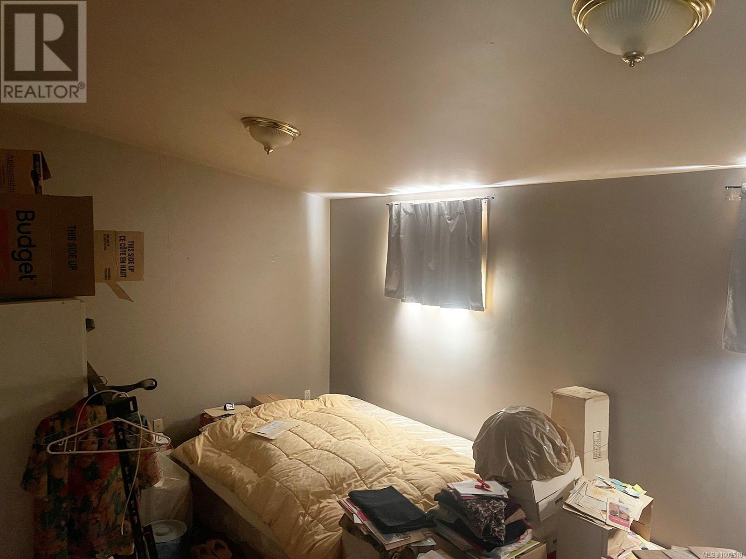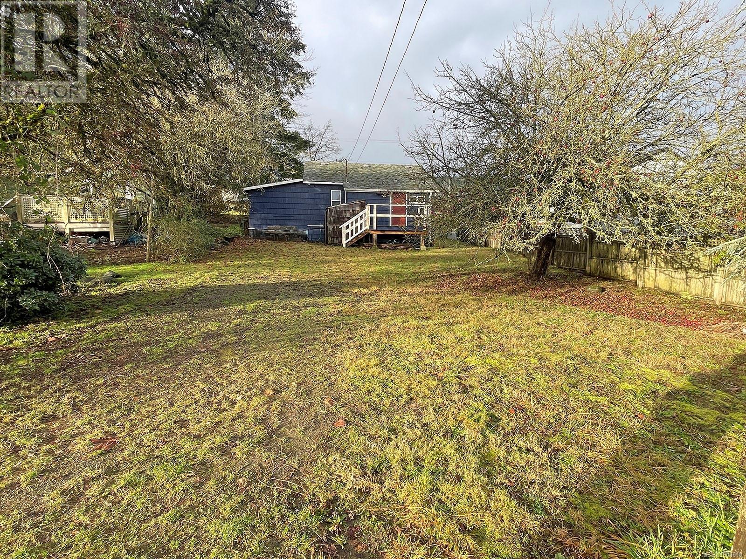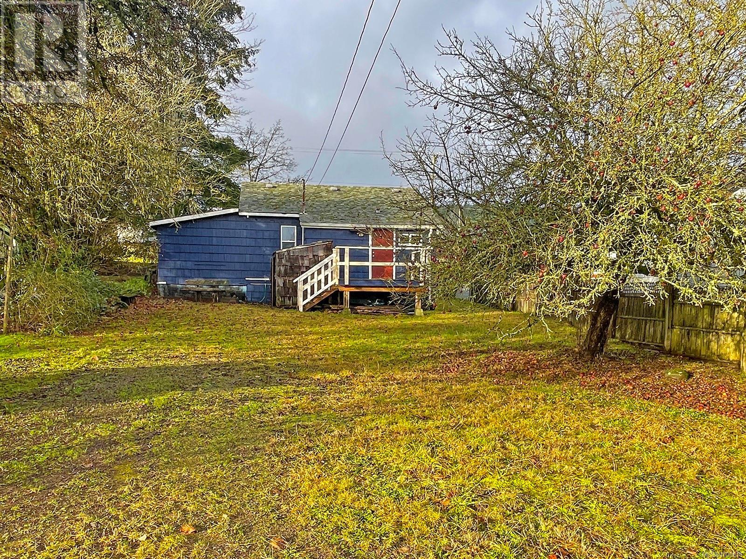1 Bedroom
1 Bathroom
480 ft2
Character
None
$485,000
Located directly across from the University, this is a great little starter home or rental income property with loads of potential. Set on a generously sized lot with convenient laneway access, the property offers easy entry to the rear yard—ideal for multiple parking spots, outdoor entertaining, a children’s play area, pets, or future additions. This is a smart choice for first-time buyers, investors, or anyone looking for an affordable entry point into the market with room to grow. The home provides a comfortable and livable space as is, with strong revenue potential and excellent upside for future development opportunities, including the possibility of a lane-accessed carriage house (subject to local approvals). The location couldn’t be better—just steps from University Village Mall and right on a major bus route, offering quick access to shopping, dining, and transit. A rare find at this price point, offering flexibility, functionality, and a solid path toward long-term value. Showings are available Fridays and Saturdays from 1:00 PM to 3:00 PM by appointment only. Contact us today to schedule your private viewing. OR Purchase with the adjacent property 474 Wakesiah MLS #1007812 for future development such as student housing or condo project. All measurements and other data must be verified if deemed important. (id:60626)
Property Details
|
MLS® Number
|
1008818 |
|
Property Type
|
Single Family |
|
Neigbourhood
|
South Nanaimo |
|
Features
|
Central Location, Level Lot, Southern Exposure, Other |
|
Parking Space Total
|
5 |
|
Plan
|
Vip1325 |
|
View Type
|
Mountain View |
Building
|
Bathroom Total
|
1 |
|
Bedrooms Total
|
1 |
|
Appliances
|
Refrigerator, Stove, Washer, Dryer |
|
Architectural Style
|
Character |
|
Constructed Date
|
1948 |
|
Cooling Type
|
None |
|
Heating Fuel
|
Electric |
|
Size Interior
|
480 Ft2 |
|
Total Finished Area
|
480 Sqft |
|
Type
|
House |
Land
|
Acreage
|
No |
|
Size Irregular
|
6900 |
|
Size Total
|
6900 Sqft |
|
Size Total Text
|
6900 Sqft |
|
Zoning Type
|
Residential |
Rooms
| Level |
Type |
Length |
Width |
Dimensions |
|
Main Level |
Kitchen |
8 ft |
10 ft |
8 ft x 10 ft |
|
Main Level |
Bathroom |
|
|
4-Piece |
|
Main Level |
Primary Bedroom |
|
|
14'0 x 18'0 |

