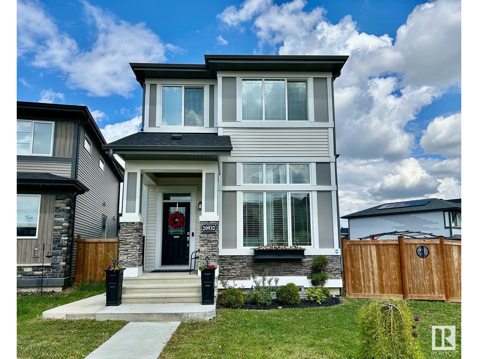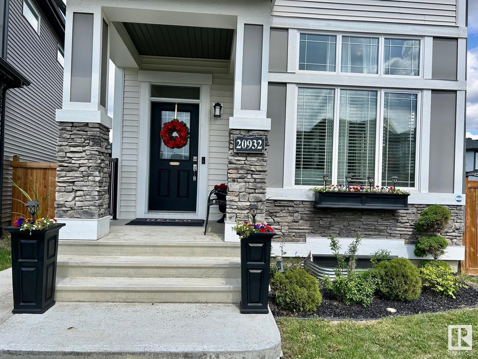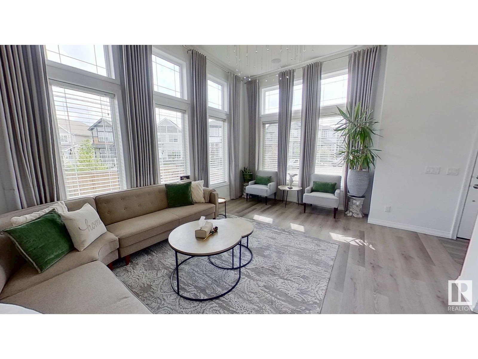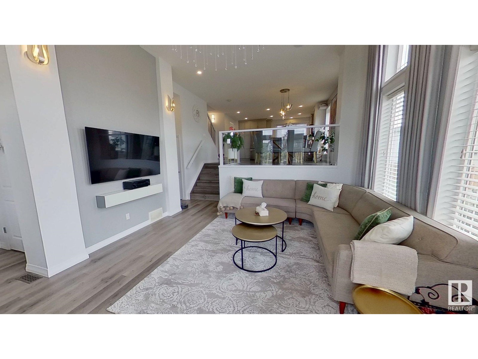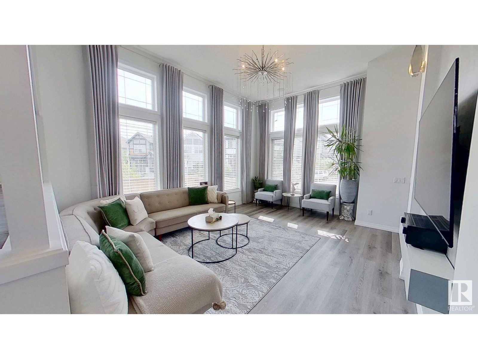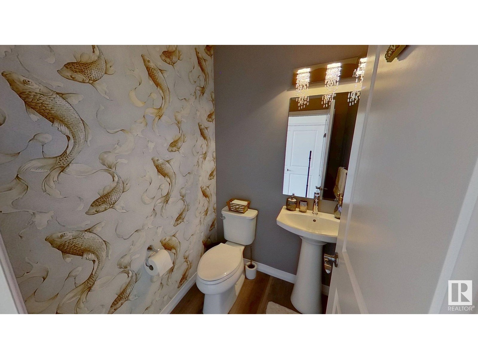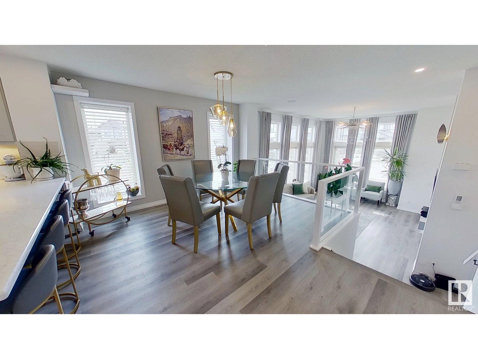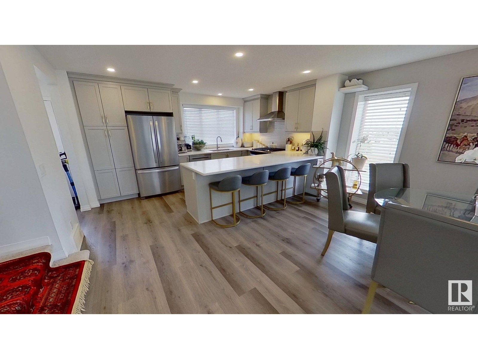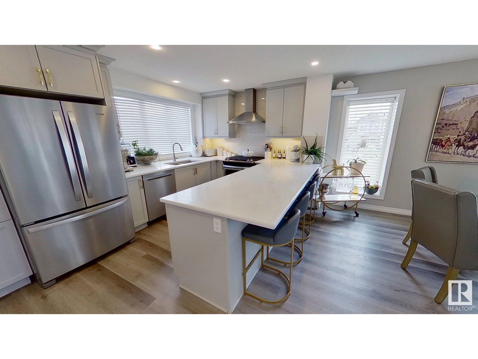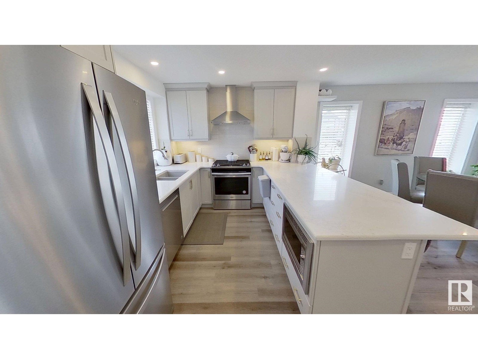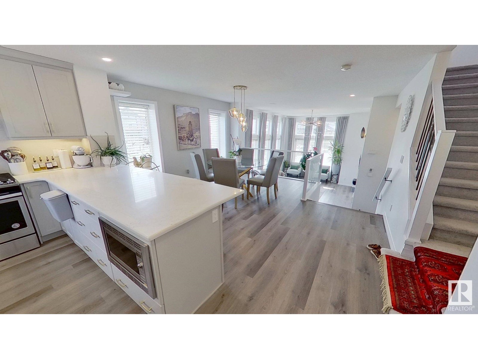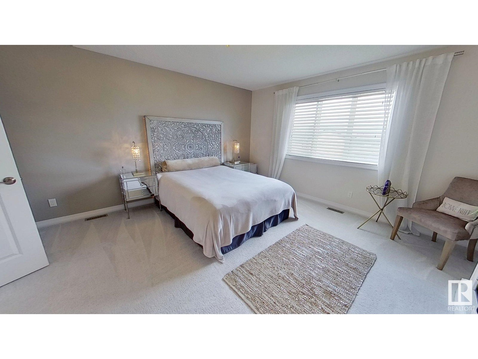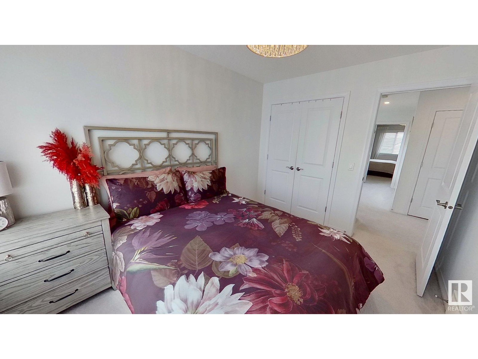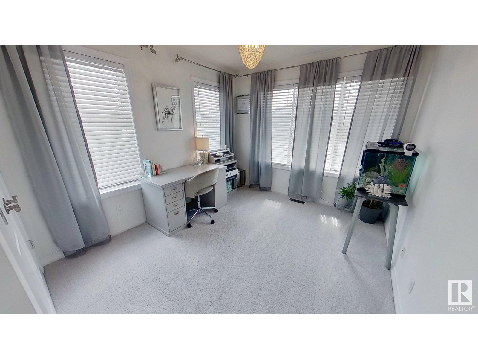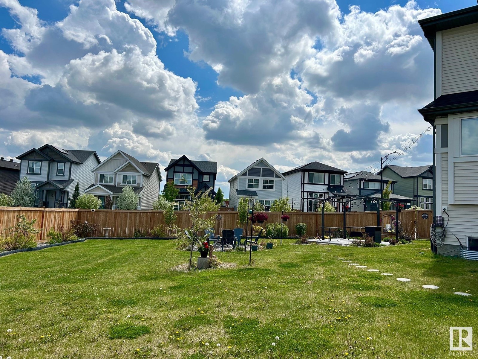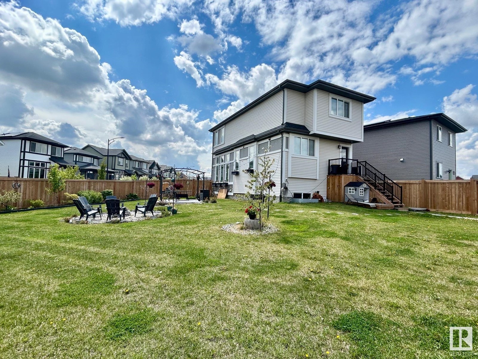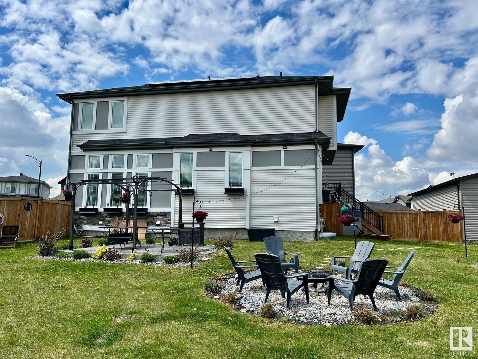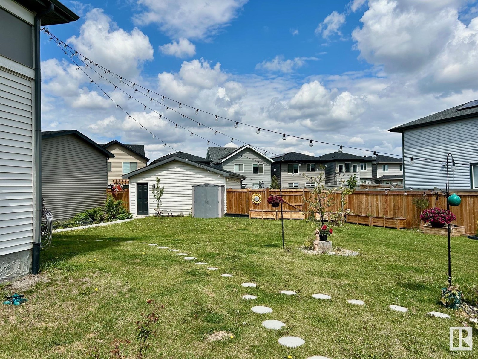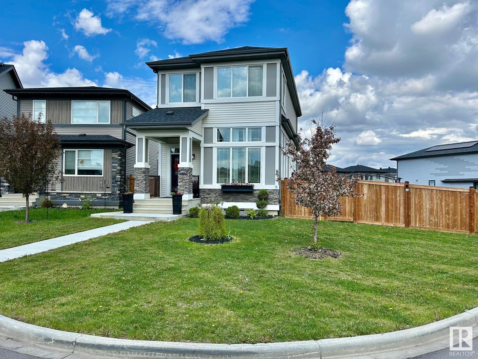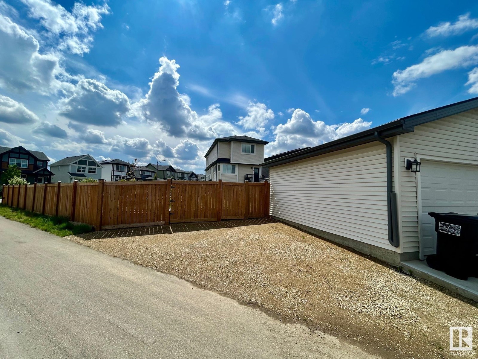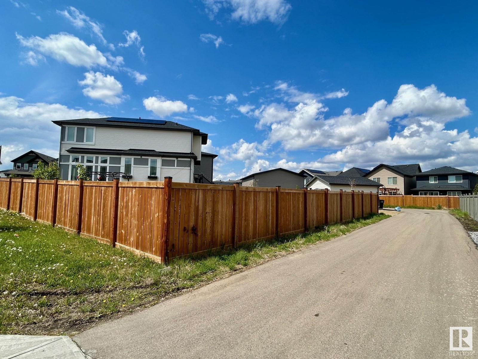3 Bedroom
3 Bathroom
1,675 ft2
Forced Air
$644,900
Welcome to one of the most unique homes in Trumpeter — set on the largest lot in the area (5,000 sq ft) with no zero-lot line and no sidewalks to shovel. This beautifully upgraded home features a walk-out basement with 12 ft ceilings and rough-ins for a future kitchen and bathroom, offering incredible potential for multi-generational living or added space. Enjoy a fully landscaped and fenced backyard with a large concrete pad, concrete walkway from the house to the garage, and built-in outdoor storage. All windows offer unobstructed views, flooding the home with natural light and privacy. The oversized 2-car garage includes a parking pad for 2 more vehicles or a trailer — ideal for growing families or outdoor enthusiasts. Inside, you’ll find full upgrades throughout, including a large master bedroom with a double-sink ensuite and a spacious walk-in closet. Move-in ready and located in one of Edmonton’s most peaceful communities, this home blends luxury, comfort, and practicality all on a rare premium lot! (id:60626)
Open House
This property has open houses!
Starts at:
1:00 pm
Ends at:
5:00 pm
Property Details
|
MLS® Number
|
E4438549 |
|
Property Type
|
Single Family |
|
Neigbourhood
|
Trumpeter Area |
|
Amenities Near By
|
Golf Course, Playground, Shopping |
|
Features
|
Cul-de-sac, Corner Site, Lane, No Smoking Home |
|
Structure
|
Patio(s) |
Building
|
Bathroom Total
|
3 |
|
Bedrooms Total
|
3 |
|
Appliances
|
Dishwasher, Dryer, Freezer, Garage Door Opener, Hood Fan, Microwave, Refrigerator, Storage Shed, Gas Stove(s), Washer |
|
Basement Development
|
Unfinished |
|
Basement Features
|
Walk Out |
|
Basement Type
|
Full (unfinished) |
|
Constructed Date
|
2019 |
|
Construction Style Attachment
|
Detached |
|
Half Bath Total
|
1 |
|
Heating Type
|
Forced Air |
|
Stories Total
|
2 |
|
Size Interior
|
1,675 Ft2 |
|
Type
|
House |
Parking
Land
|
Acreage
|
No |
|
Fence Type
|
Fence |
|
Land Amenities
|
Golf Course, Playground, Shopping |
|
Size Irregular
|
796.42 |
|
Size Total
|
796.42 M2 |
|
Size Total Text
|
796.42 M2 |
Rooms
| Level |
Type |
Length |
Width |
Dimensions |
|
Main Level |
Living Room |
|
|
Measurements not available |
|
Main Level |
Dining Room |
|
|
Measurements not available |
|
Main Level |
Kitchen |
|
|
Measurements not available |
|
Upper Level |
Primary Bedroom |
|
|
Measurements not available |
|
Upper Level |
Bedroom 2 |
|
|
Measurements not available |
|
Upper Level |
Bedroom 3 |
|
|
Measurements not available |

