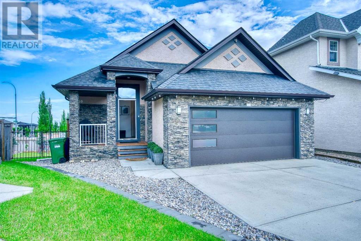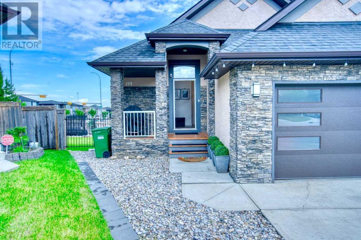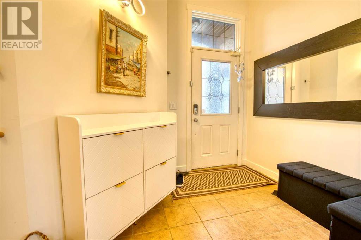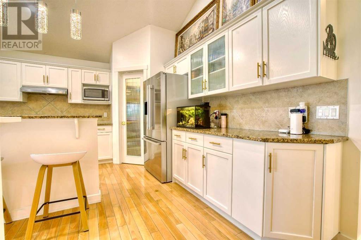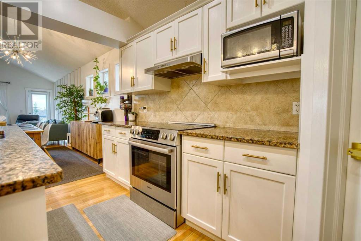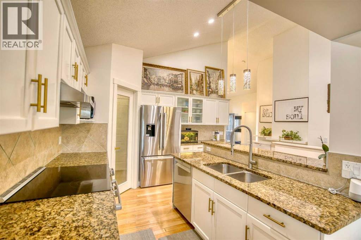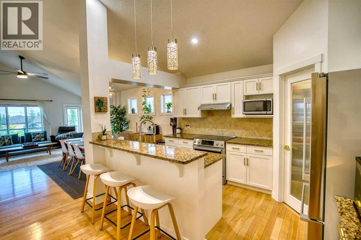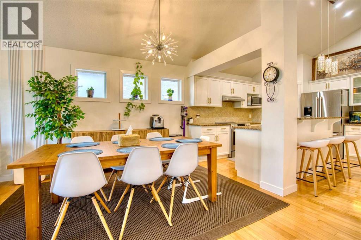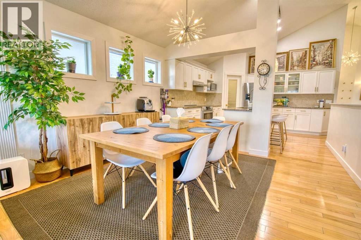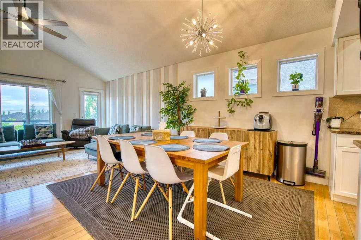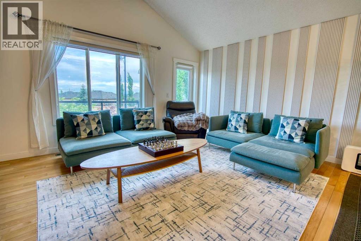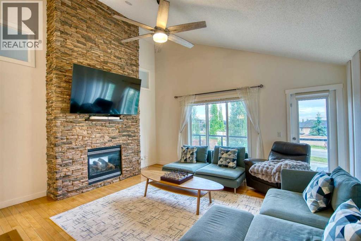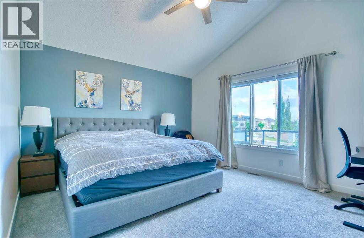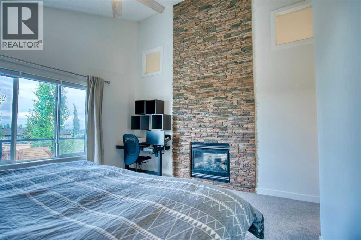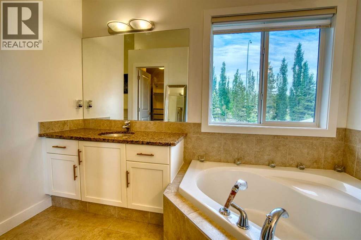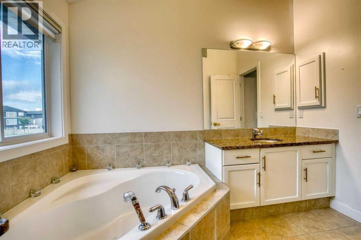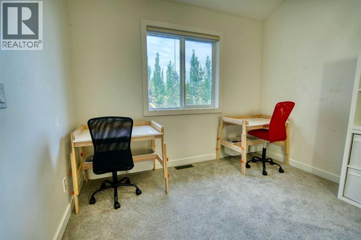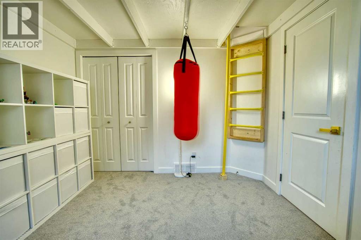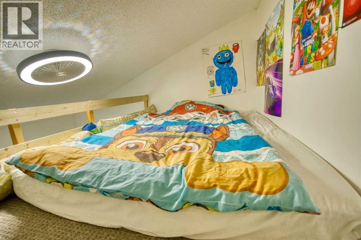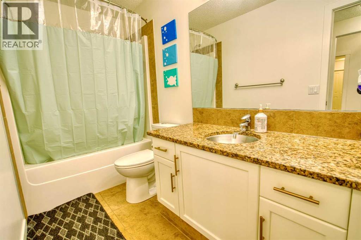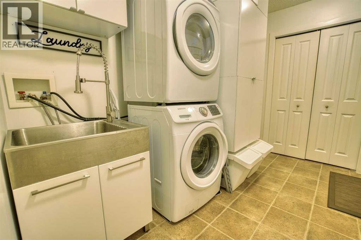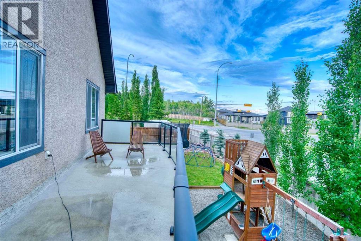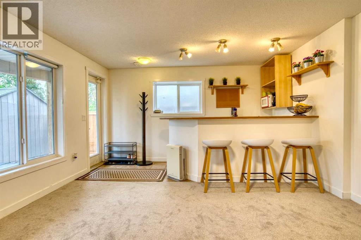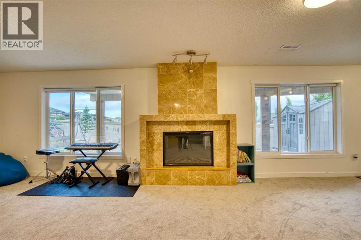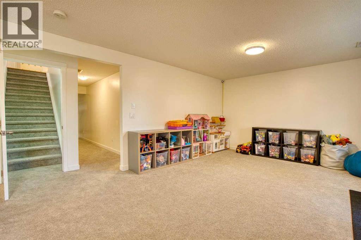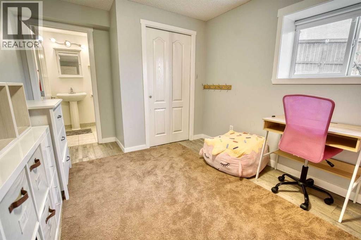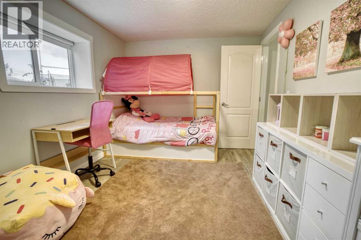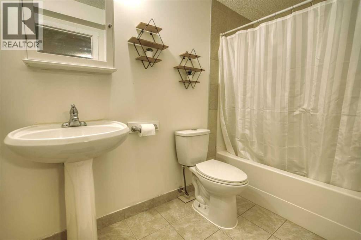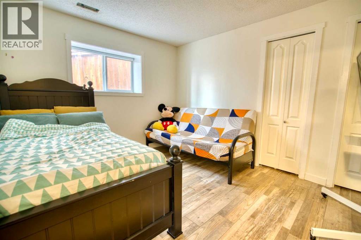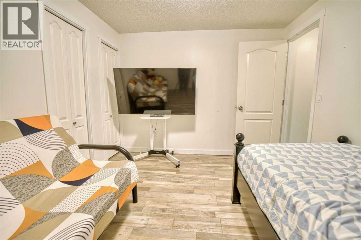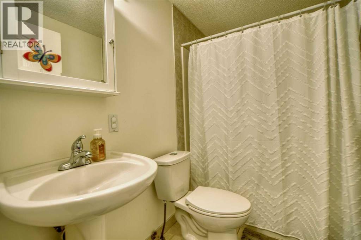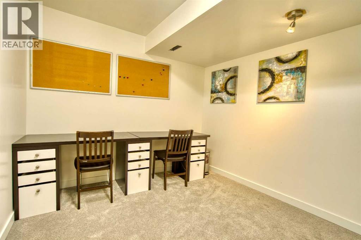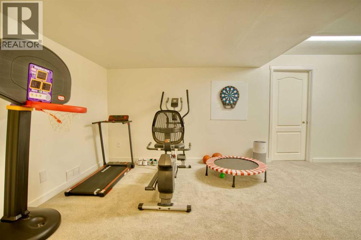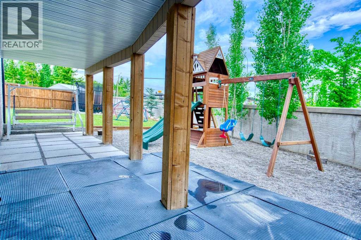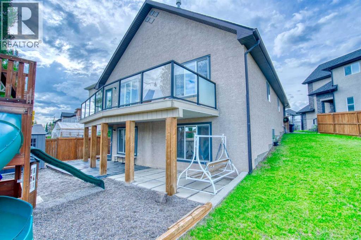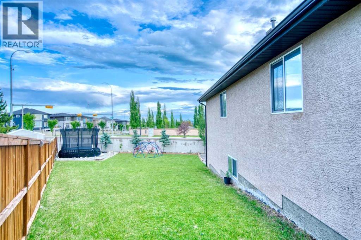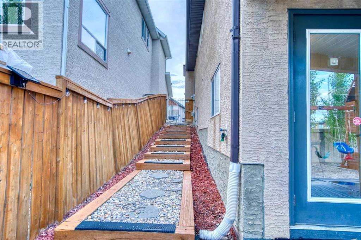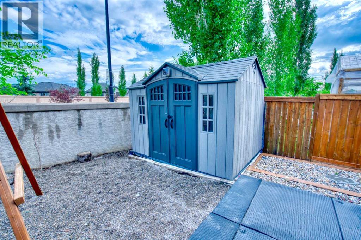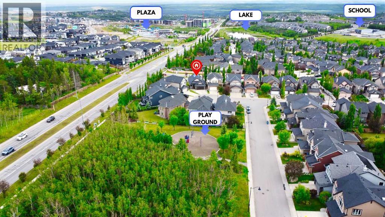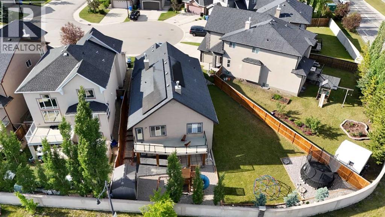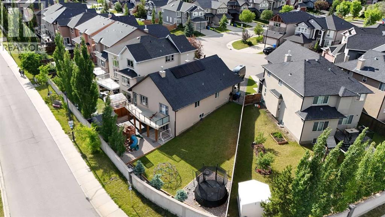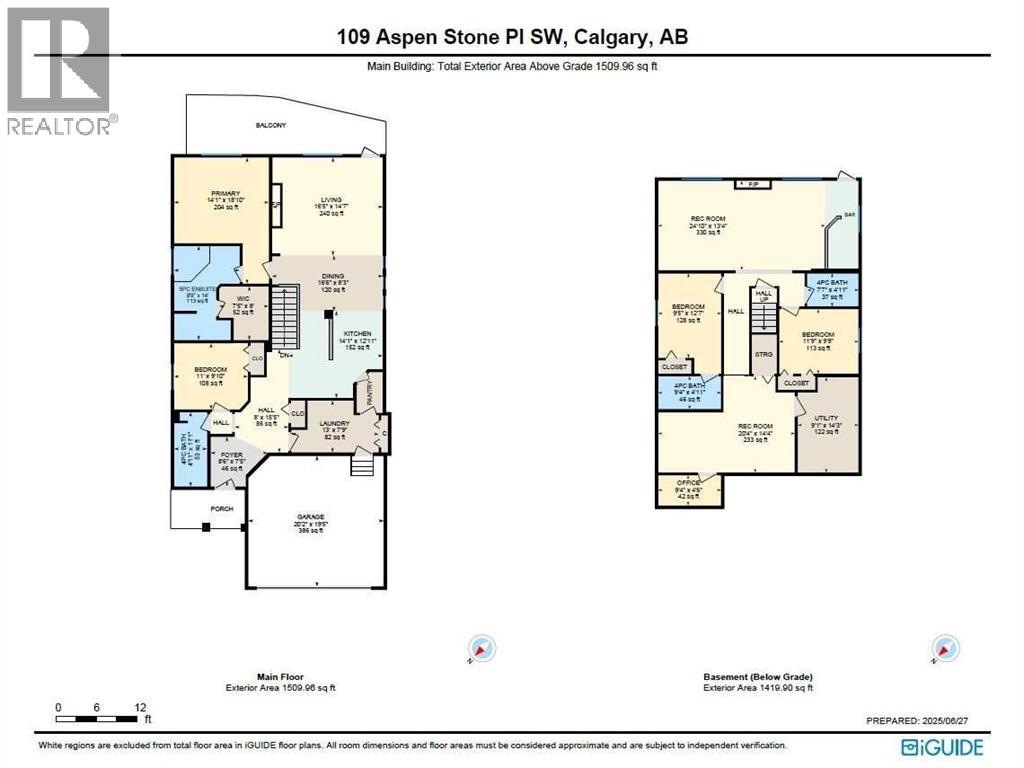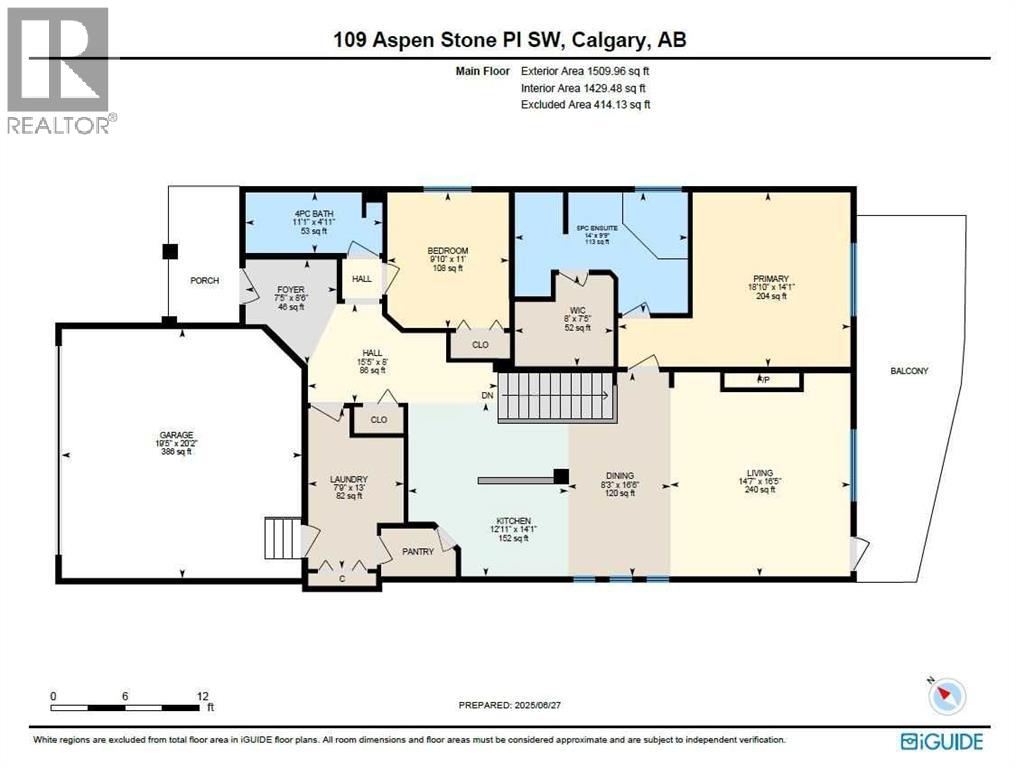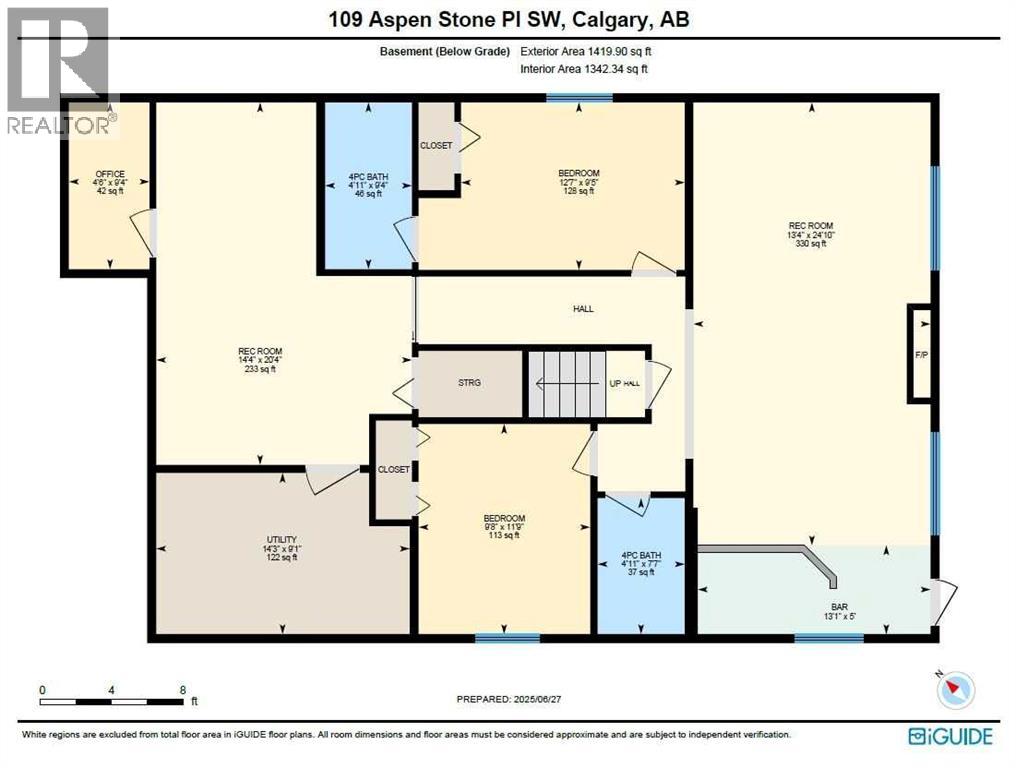4 Bedroom
4 Bathroom
1,506 ft2
Bungalow
Fireplace
None
Forced Air
Landscaped
$1,190,000
Click brochure link for more details. Welcome to 109 Aspen Stone Place SW.Nestled in the heart of Aspen Woods, this beautifully appointed home offers elegance, convenience, and thoughtful design at every turn. Located on a quiet cul-de-sac pie lot, this residence provides a private retreat just steps from educational institutions.From the moment you arrive, you’ll notice the stunning curb appeal and new insulated smart garage door—complete with front-yard monitoring and automatic closing. Interior Highlights:•Soaring ultra-high vaulted ceilings that flood the main living spaces with natural light•Bosch stainless steel appliances, modern finishes, and a chef-inspired kitchen•Double-sided gas fireplace warming both the main living room and luxurious master bedroom•Master retreat complete with walk-in closet, spa-like ensuite with soaker tub and separate shower•Four full 4-piece bathrooms, all featuring bathtubs•A fully renovated basement offering two additional bedrooms, an office, two recreation rooms, a fireplace, and a second laundry room. Outdoor & Smart Features:•Professionally landscaped backyard oasis with extended patio, built-in kids’ playground, and sprinkler system•10-second walk to a public playground and a Montessori preschool•Solar panel system that not only eliminates electricity bills but also generates income•Full Google Smart Home integration—control your lights, ceiling fans, garage door, and security cameras with ease•Backyard storage shed and thoughtful upgrades throughout for modern convenienceLocation Perks:•Minutes from Aspen Landing Shopping Centre for groceries, dining, and boutique shopping•Direct access to Stoney Trail•Close proximity to Westside Recreation Centre and the West LRT Line (id:60626)
Property Details
|
MLS® Number
|
A2235816 |
|
Property Type
|
Single Family |
|
Neigbourhood
|
Aspen Woods |
|
Community Name
|
Aspen Woods |
|
Amenities Near By
|
Playground, Schools, Shopping |
|
Features
|
Cul-de-sac, Pvc Window, No Animal Home, No Smoking Home |
|
Parking Space Total
|
4 |
|
Plan
|
0710443 |
|
Structure
|
Deck |
Building
|
Bathroom Total
|
4 |
|
Bedrooms Above Ground
|
2 |
|
Bedrooms Below Ground
|
2 |
|
Bedrooms Total
|
4 |
|
Appliances
|
Refrigerator, Dishwasher, Stove, Hood Fan, See Remarks |
|
Architectural Style
|
Bungalow |
|
Basement Development
|
Finished |
|
Basement Features
|
Walk Out |
|
Basement Type
|
Full (finished) |
|
Constructed Date
|
2007 |
|
Construction Material
|
Wood Frame |
|
Construction Style Attachment
|
Detached |
|
Cooling Type
|
None |
|
Exterior Finish
|
Stucco |
|
Fireplace Present
|
Yes |
|
Fireplace Total
|
3 |
|
Flooring Type
|
Carpeted, Hardwood |
|
Foundation Type
|
Poured Concrete |
|
Heating Fuel
|
Natural Gas |
|
Heating Type
|
Forced Air |
|
Stories Total
|
1 |
|
Size Interior
|
1,506 Ft2 |
|
Total Finished Area
|
1506.45 Sqft |
|
Type
|
House |
Parking
Land
|
Acreage
|
No |
|
Fence Type
|
Fence |
|
Land Amenities
|
Playground, Schools, Shopping |
|
Landscape Features
|
Landscaped |
|
Size Frontage
|
7.03 M |
|
Size Irregular
|
630.00 |
|
Size Total
|
630 M2|4,051 - 7,250 Sqft |
|
Size Total Text
|
630 M2|4,051 - 7,250 Sqft |
|
Zoning Description
|
R-g |
Rooms
| Level |
Type |
Length |
Width |
Dimensions |
|
Basement |
4pc Bathroom |
|
|
.00 Ft x .00 Ft |
|
Basement |
4pc Bathroom |
|
|
.00 Ft x .00 Ft |
|
Basement |
Bedroom |
|
|
9.33 Ft x 14.92 Ft |
|
Basement |
Bedroom |
|
|
11.75 Ft x 9.67 Ft |
|
Basement |
Office |
|
|
9.33 Ft x 4.67 Ft |
|
Basement |
Recreational, Games Room |
|
|
20.33 Ft x 13.33 Ft |
|
Basement |
Recreational, Games Room |
|
|
24.83 Ft x 13.33 Ft |
|
Basement |
Furnace |
|
|
9.08 Ft x 14.25 Ft |
|
Main Level |
4pc Bathroom |
|
|
.00 Ft x .00 Ft |
|
Main Level |
5pc Bathroom |
|
|
.00 Ft x .00 Ft |
|
Main Level |
Bedroom |
|
|
10.92 Ft x 9.83 Ft |
|
Main Level |
Dining Room |
|
|
16.42 Ft x 8.25 Ft |
|
Main Level |
Kitchen |
|
|
14.00 Ft x 12.92 Ft |
|
Main Level |
Laundry Room |
|
|
13.00 Ft x 7.75 Ft |
|
Main Level |
Living Room |
|
|
16.33 Ft x 14.58 Ft |
|
Main Level |
Primary Bedroom |
|
|
14.08 Ft x 18.83 Ft |

