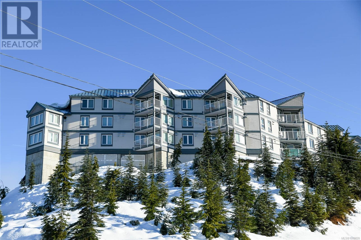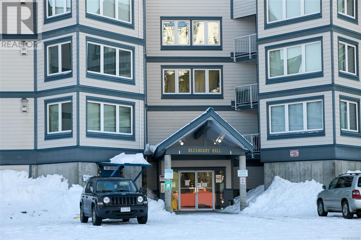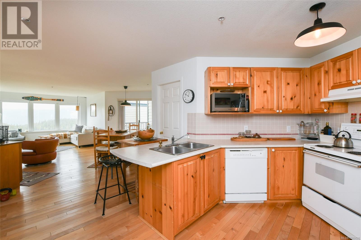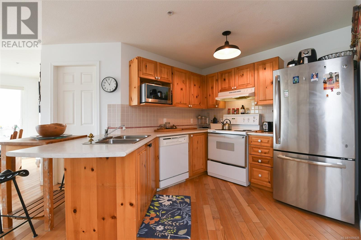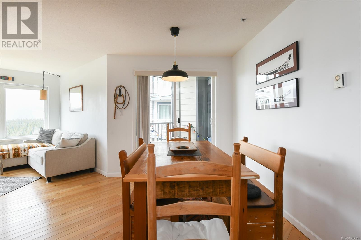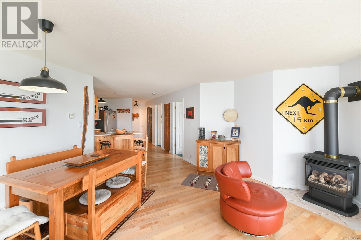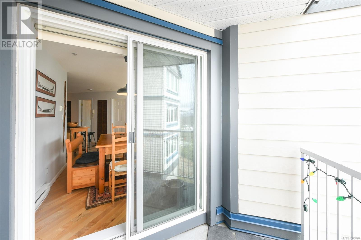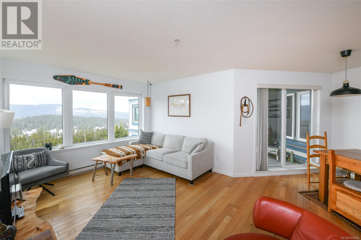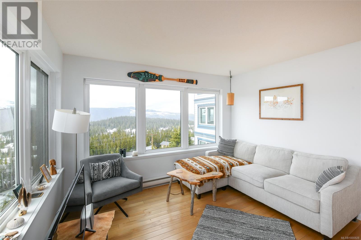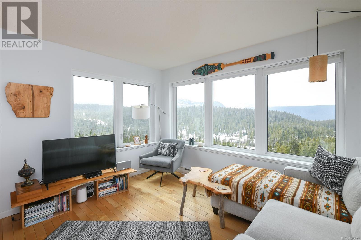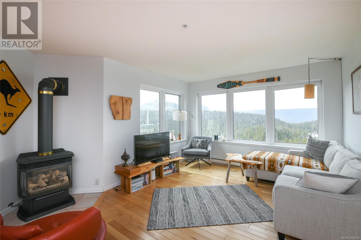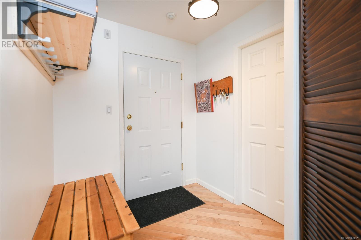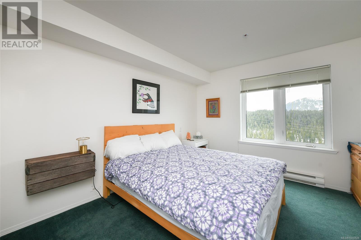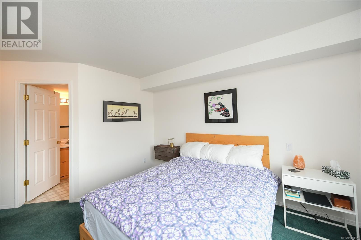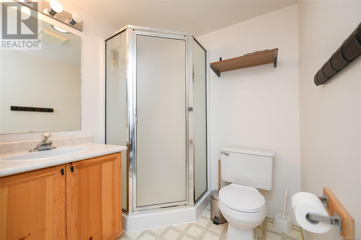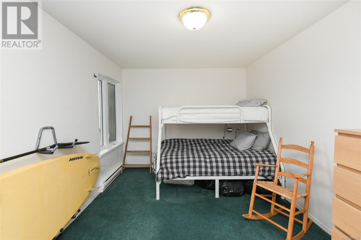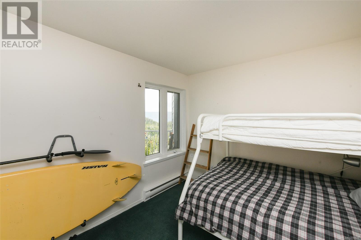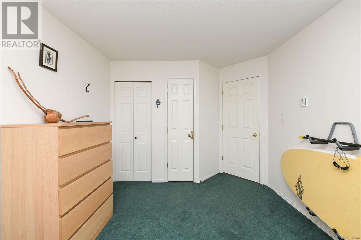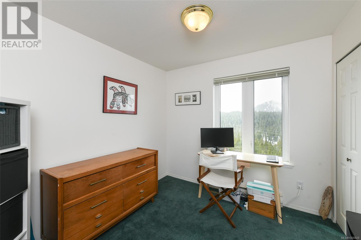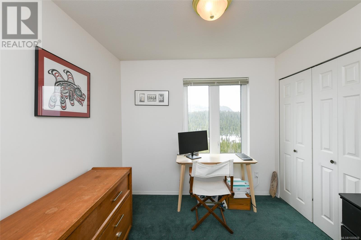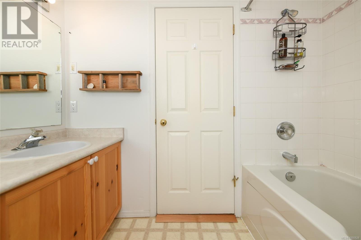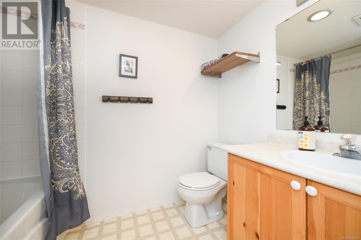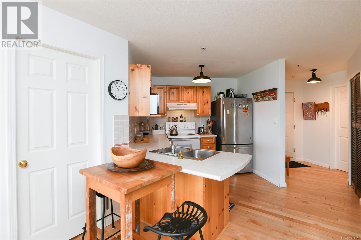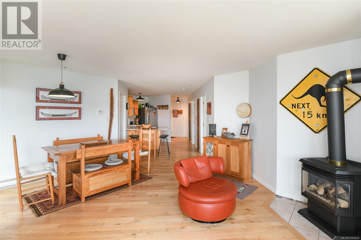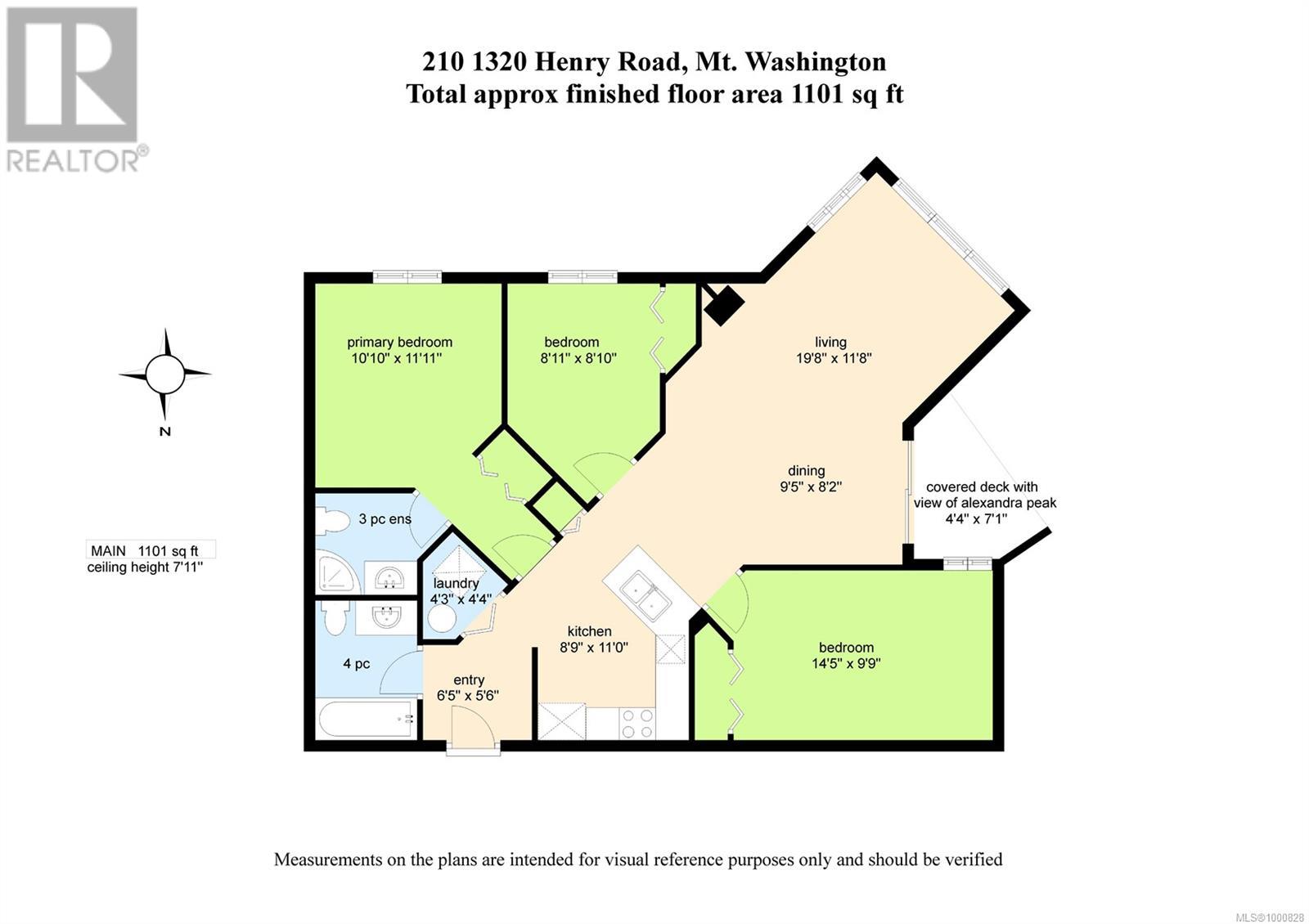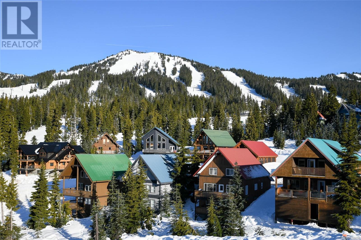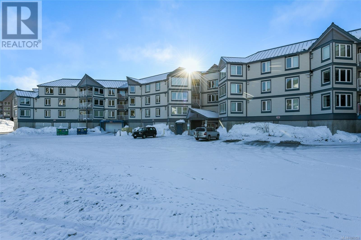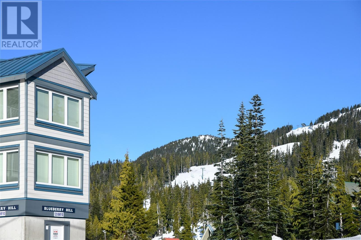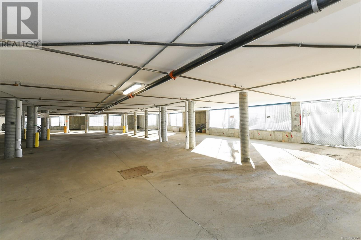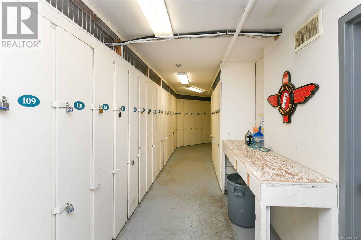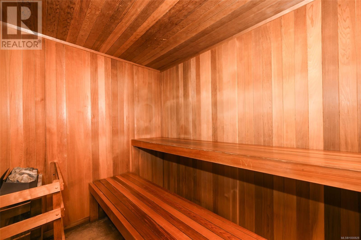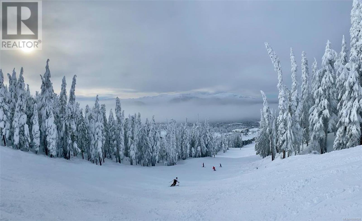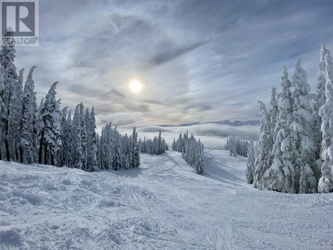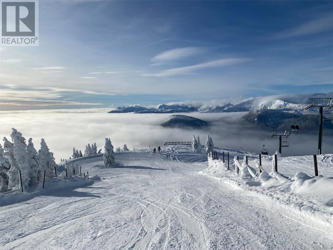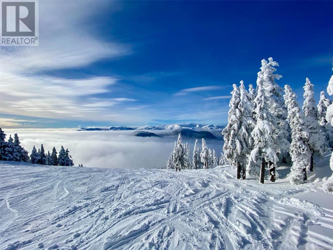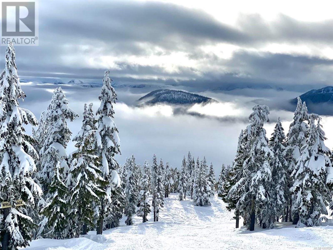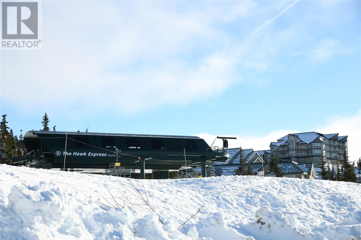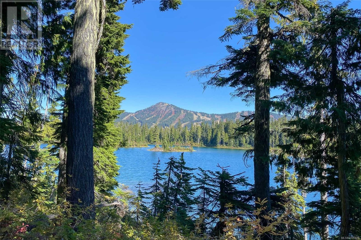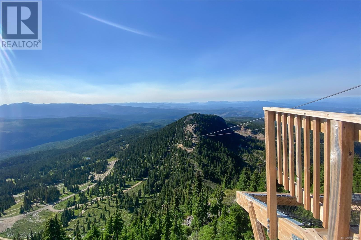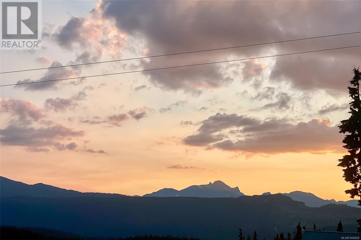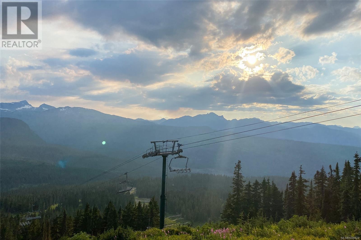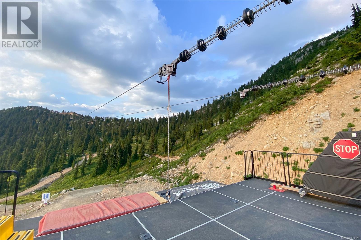210 1320 Henry Rd Courtenay, British Columbia V9J 1L0
$510,000Maintenance,
$740 Monthly
Maintenance,
$740 MonthlyLiving on the edge of Paradise with captivating views of fabulous Strathcona Park, the mountains, and forest. This spacious 3 bedroom 2 bath condo, with no rental restrictions, is located on the quiet side of Blueberry Hill condos close to the Nordic lodge & Hawk chairlift. The spacious open design has beautiful solid maple flooring through out & the propane fireplace will warm you after a cold day on the slopes. The propane is included in your strata fees. Blueberry Hill has a ski path directly to the lifts, which is also a tobogganing hill for family and friends. Some of the building amenities include secure underground parking with access to both owners and rental ski lockers & ski tuning work bench, sauna & exercise room. Mt Washington is truly a year round destination with all the fabulous winter sports, amazing alpine & Nordic skiing & endless snowshoeing. In summer, hike to many beautiful alpine lakes, enjoy the mountain biking scene or soar the exhilarating zip lines. (id:60626)
Property Details
| MLS® Number | 1000828 |
| Property Type | Single Family |
| Neigbourhood | Mt Washington |
| Community Features | Pets Allowed With Restrictions, Family Oriented |
| Features | Southern Exposure, Other |
| Parking Space Total | 51 |
| View Type | Mountain View, Valley View |
Building
| Bathroom Total | 2 |
| Bedrooms Total | 3 |
| Constructed Date | 1995 |
| Cooling Type | None |
| Fireplace Present | Yes |
| Fireplace Total | 1 |
| Heating Fuel | Electric, Propane |
| Heating Type | Baseboard Heaters |
| Size Interior | 1,101 Ft2 |
| Total Finished Area | 1101 Sqft |
| Type | Apartment |
Land
| Access Type | Road Access |
| Acreage | No |
| Zoning Description | Mtw-cd-ra-5 |
| Zoning Type | Multi-family |
Rooms
| Level | Type | Length | Width | Dimensions |
|---|---|---|---|---|
| Main Level | Primary Bedroom | 11'11 x 10'10 | ||
| Main Level | Bedroom | 14'5 x 9'9 | ||
| Main Level | Bedroom | 8'11 x 8'10 | ||
| Main Level | Ensuite | 3-Piece | ||
| Main Level | Bathroom | 4-Piece | ||
| Main Level | Dining Room | 9'5 x 8'2 | ||
| Main Level | Living Room | 19'8 x 11'8 | ||
| Main Level | Kitchen | 11'0 x 8'9 |
Contact Us
Contact us for more information

