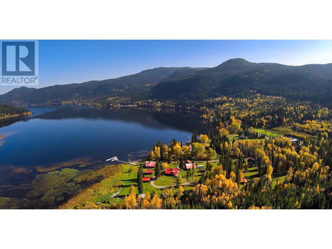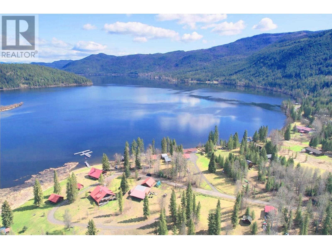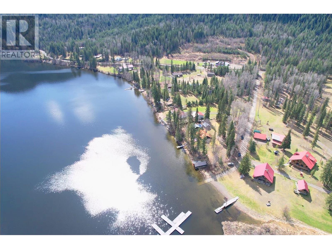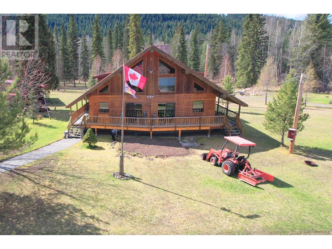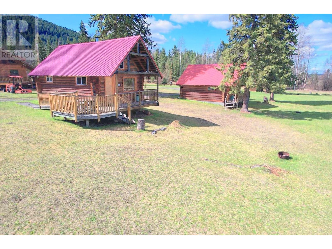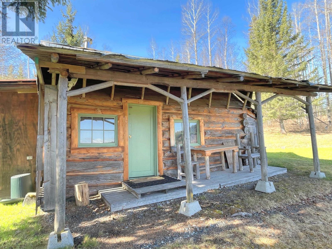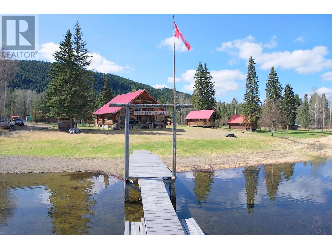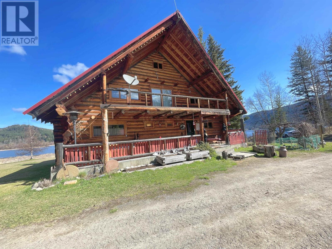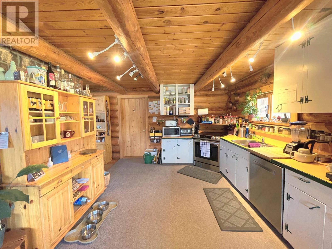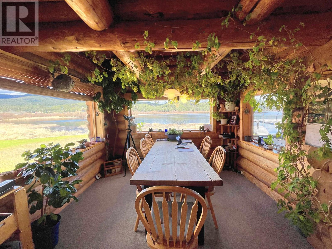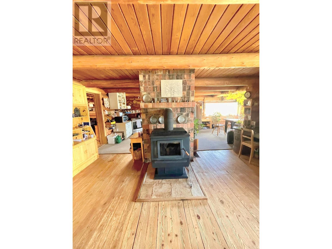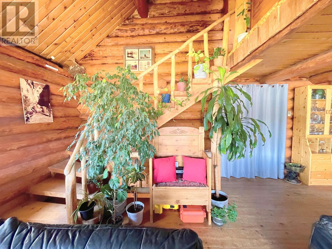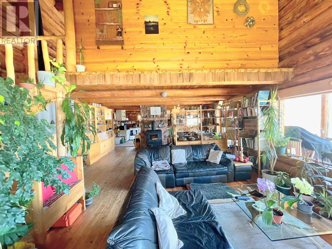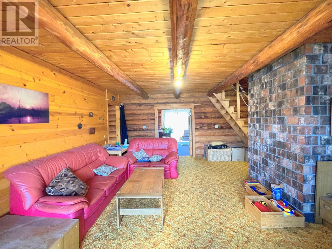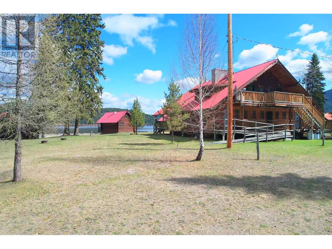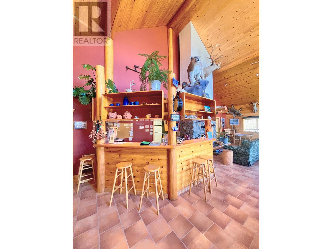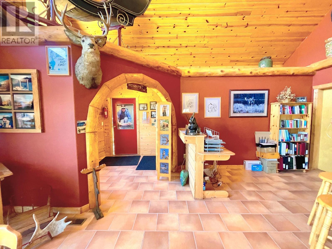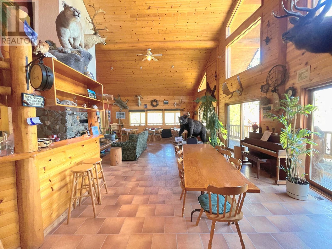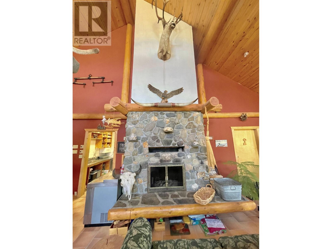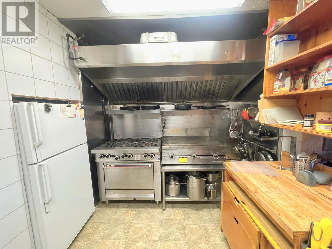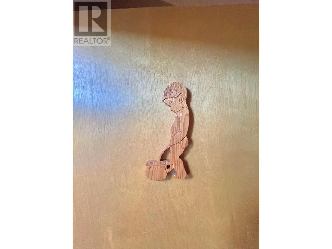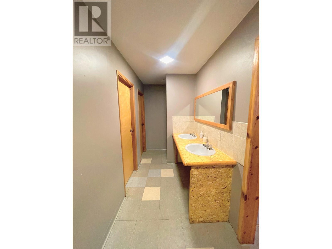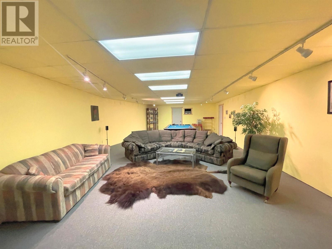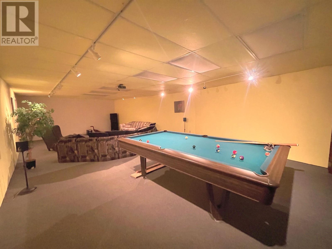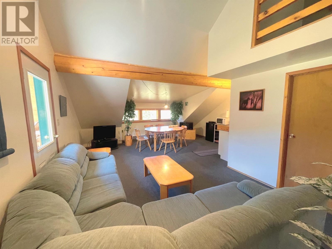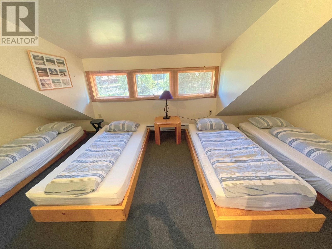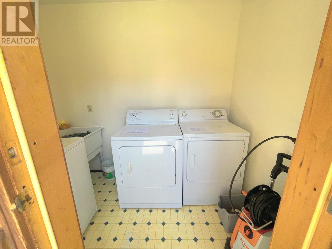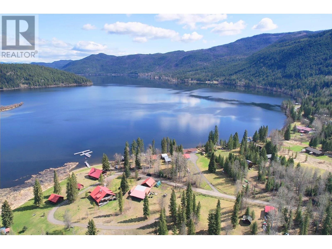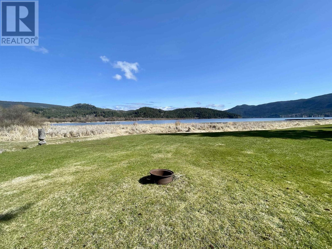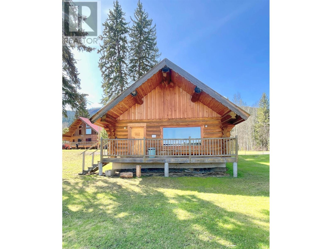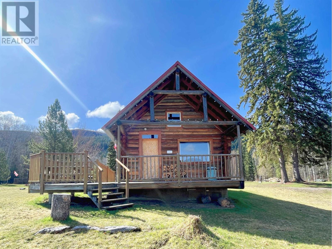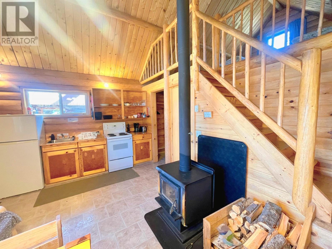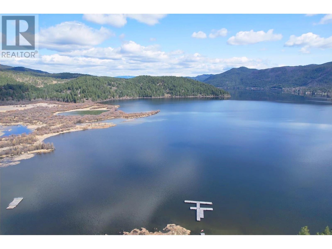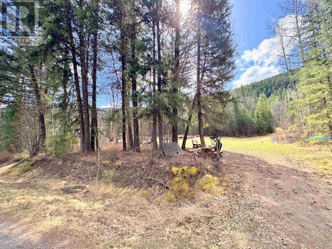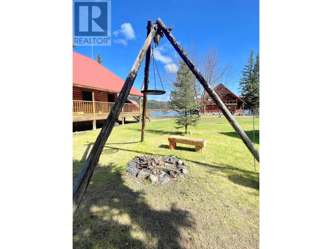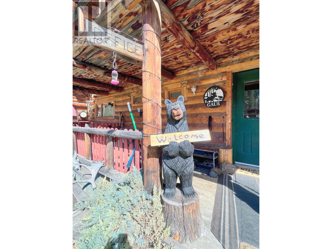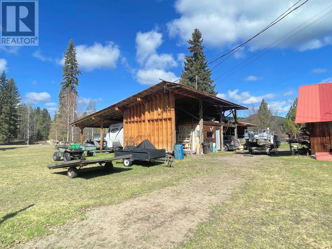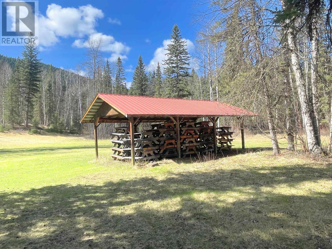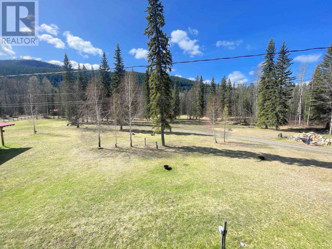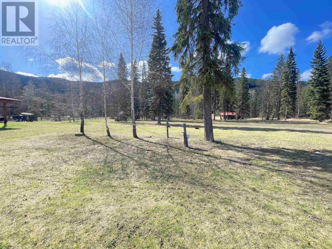5 Bedroom
2 Bathroom
2,889 ft2
Fireplace
Baseboard Heaters
Waterfront
Acreage
$2,500,000
A Rare Chance to Create Your Own Family Legacy on Canim Lake. Set on 25 acres along the southern shores of Canim Lake, BC, this waterfront property blends lifestyle and business. Canim Lake Resort features 20 full hook-up RV sites, 4 furnished cabins, a lodge with restaurant, commercial kitchen and apartment, plus a spacious 5-bedroom residence. With panoramic views, direct lake access, year-round road maintenance and room to expand, the opportunities are endless. Perfect for continuing the resort, expanding operations, or creating a shared retreat for multigenerational families or friends. 30 minutes from 100 Mile House and steps from the general store, this turnkey property offers both financial and lifestyle rewards. 30 mins to 100 Mile House, maintained roads & on school bus route (id:60626)
Property Details
|
MLS® Number
|
R2994365 |
|
Property Type
|
Single Family |
|
Structure
|
Workshop |
|
View Type
|
View |
|
Water Front Type
|
Waterfront |
Building
|
Bathroom Total
|
2 |
|
Bedrooms Total
|
5 |
|
Amenities
|
Restaurant, Shared Laundry |
|
Basement Development
|
Unfinished |
|
Basement Type
|
Full (unfinished) |
|
Constructed Date
|
1978 |
|
Construction Style Attachment
|
Detached |
|
Exterior Finish
|
Log |
|
Fireplace Present
|
Yes |
|
Fireplace Total
|
2 |
|
Foundation Type
|
Concrete Perimeter |
|
Heating Fuel
|
Electric, Wood |
|
Heating Type
|
Baseboard Heaters |
|
Roof Material
|
Metal |
|
Roof Style
|
Conventional |
|
Stories Total
|
3 |
|
Size Interior
|
2,889 Ft2 |
|
Type
|
House |
Parking
Land
|
Acreage
|
Yes |
|
Size Irregular
|
25 |
|
Size Total
|
25 Ac |
|
Size Total Text
|
25 Ac |
Rooms
| Level |
Type |
Length |
Width |
Dimensions |
|
Above |
Bedroom 2 |
12 ft |
11 ft |
12 ft x 11 ft |
|
Above |
Family Room |
27 ft ,3 in |
18 ft ,7 in |
27 ft ,3 in x 18 ft ,7 in |
|
Above |
Bedroom 3 |
24 ft ,2 in |
11 ft ,9 in |
24 ft ,2 in x 11 ft ,9 in |
|
Above |
Bedroom 4 |
15 ft ,1 in |
11 ft ,9 in |
15 ft ,1 in x 11 ft ,9 in |
|
Main Level |
Living Room |
26 ft ,9 in |
18 ft ,7 in |
26 ft ,9 in x 18 ft ,7 in |
|
Main Level |
Kitchen |
12 ft ,4 in |
13 ft |
12 ft ,4 in x 13 ft |
|
Main Level |
Primary Bedroom |
11 ft ,9 in |
12 ft ,4 in |
11 ft ,9 in x 12 ft ,4 in |
|
Main Level |
Dining Room |
12 ft ,4 in |
13 ft ,9 in |
12 ft ,4 in x 13 ft ,9 in |
|
Main Level |
Office |
16 ft ,9 in |
11 ft ,9 in |
16 ft ,9 in x 11 ft ,9 in |
|
Upper Level |
Bedroom 5 |
18 ft ,3 in |
11 ft ,9 in |
18 ft ,3 in x 11 ft ,9 in |
|
Upper Level |
Dining Nook |
18 ft ,3 in |
18 ft ,7 in |
18 ft ,3 in x 18 ft ,7 in |

