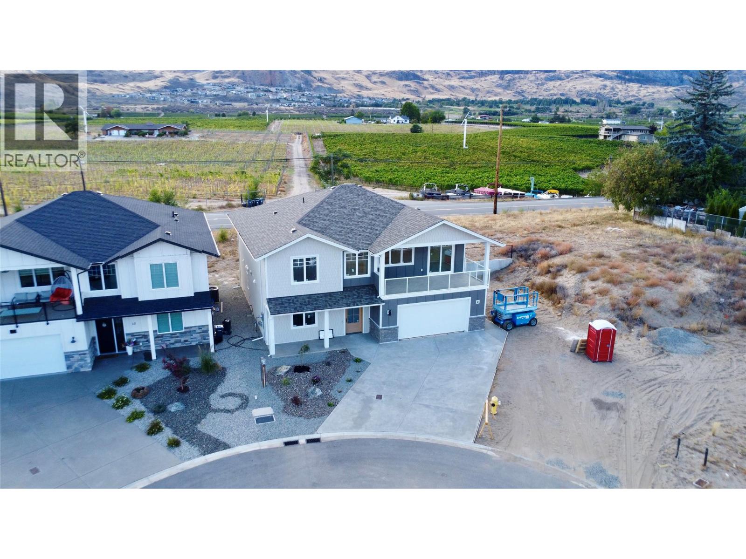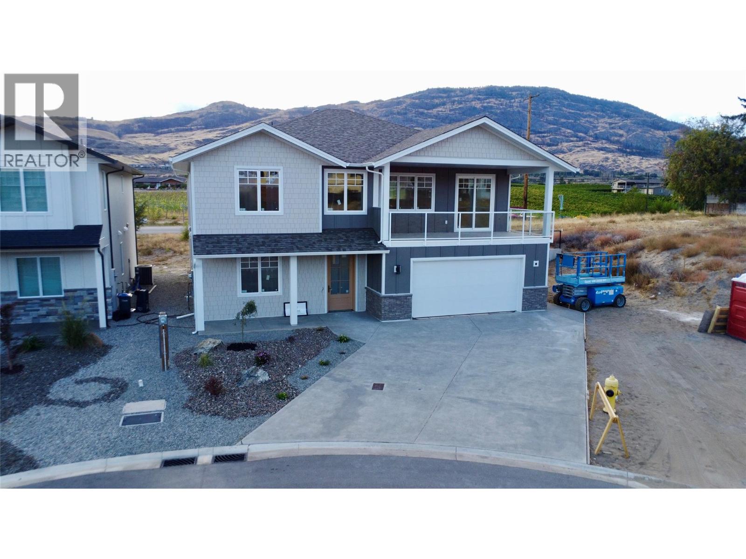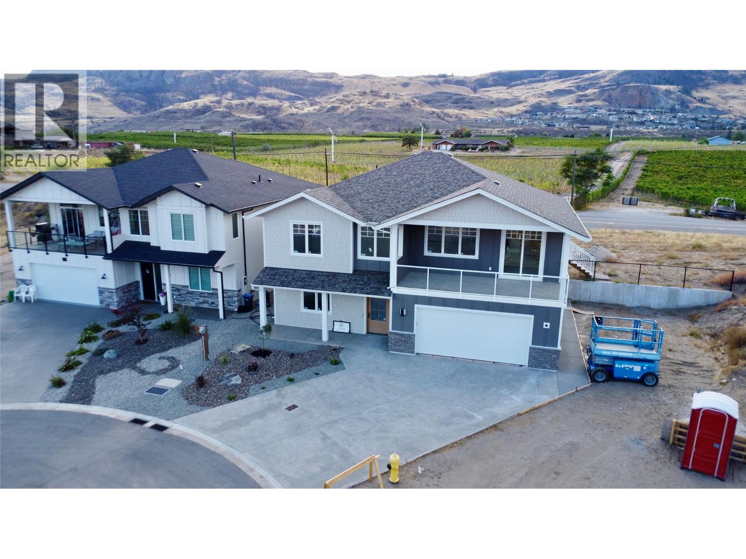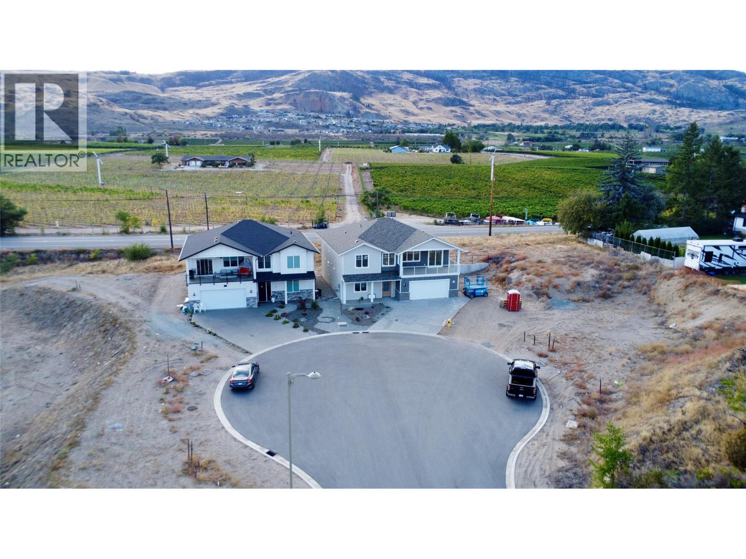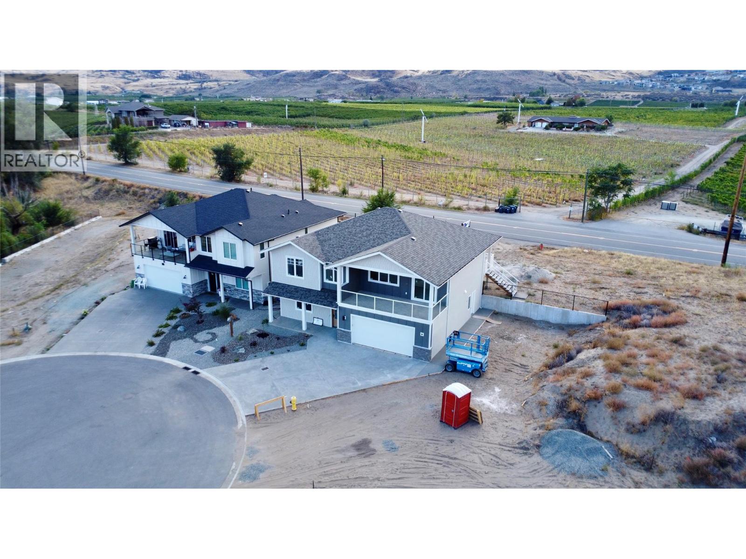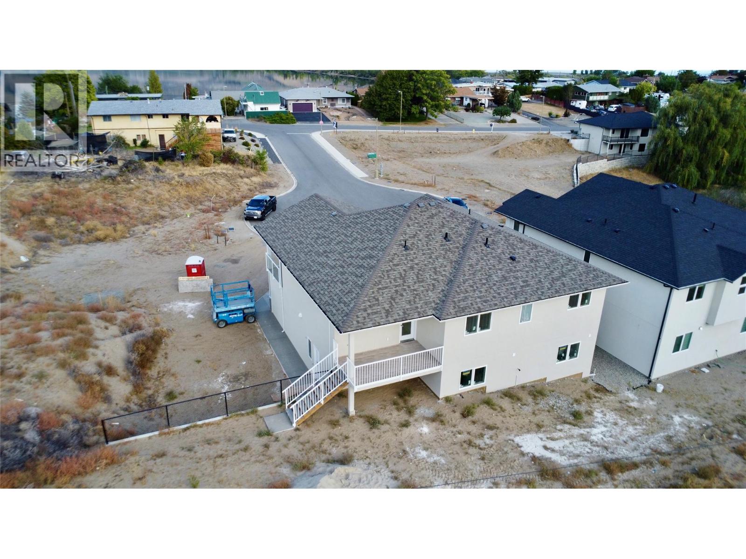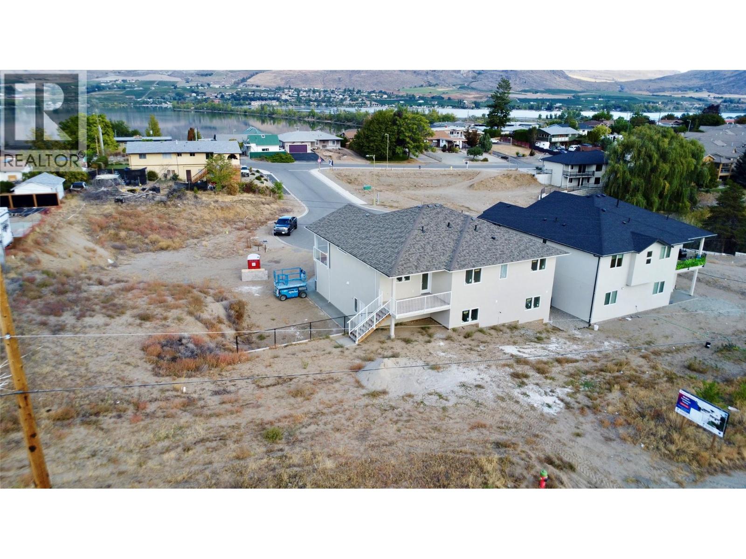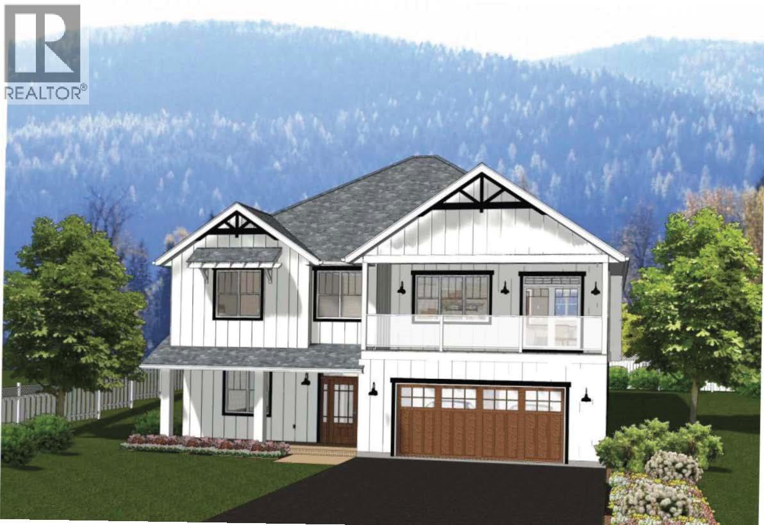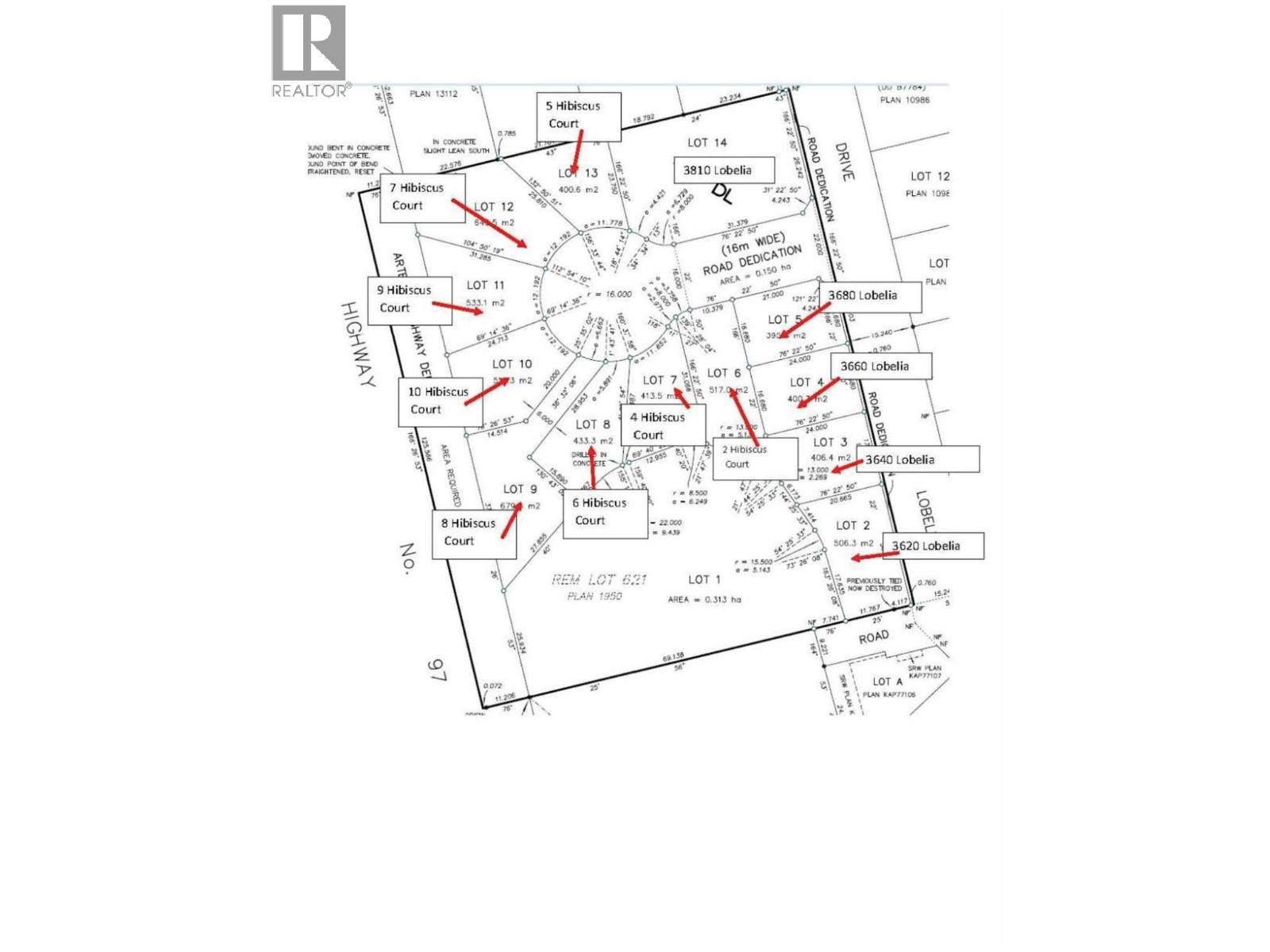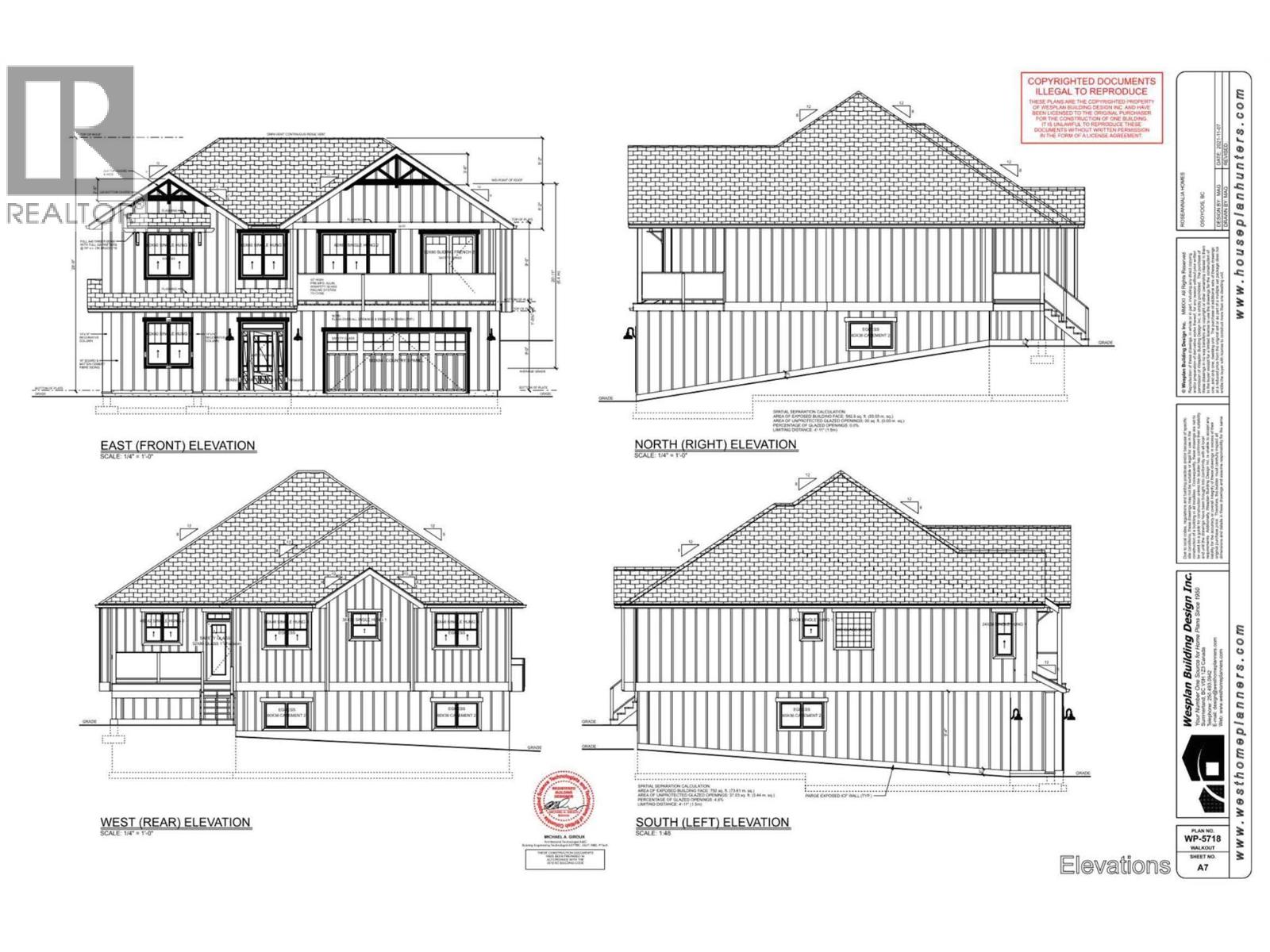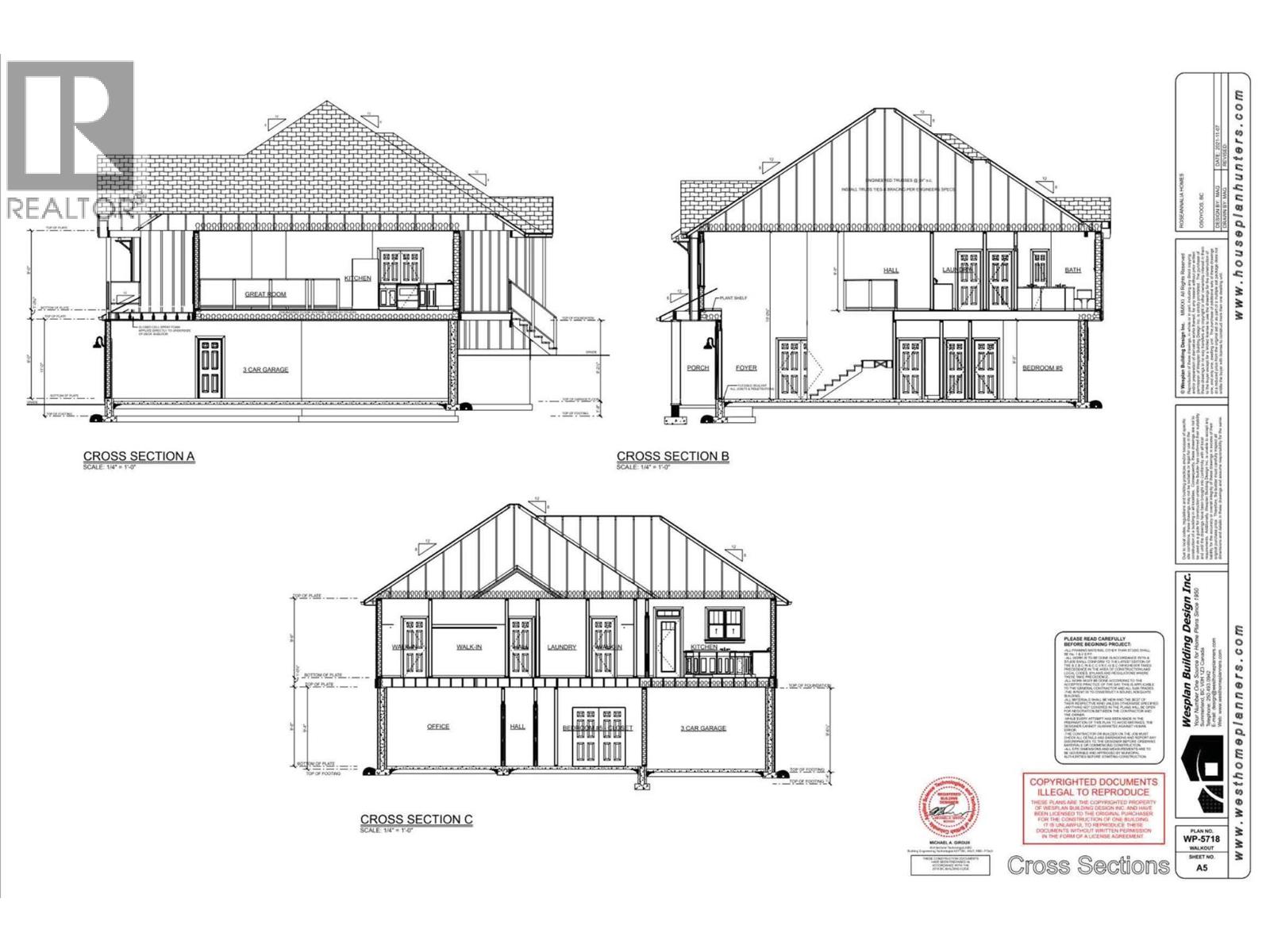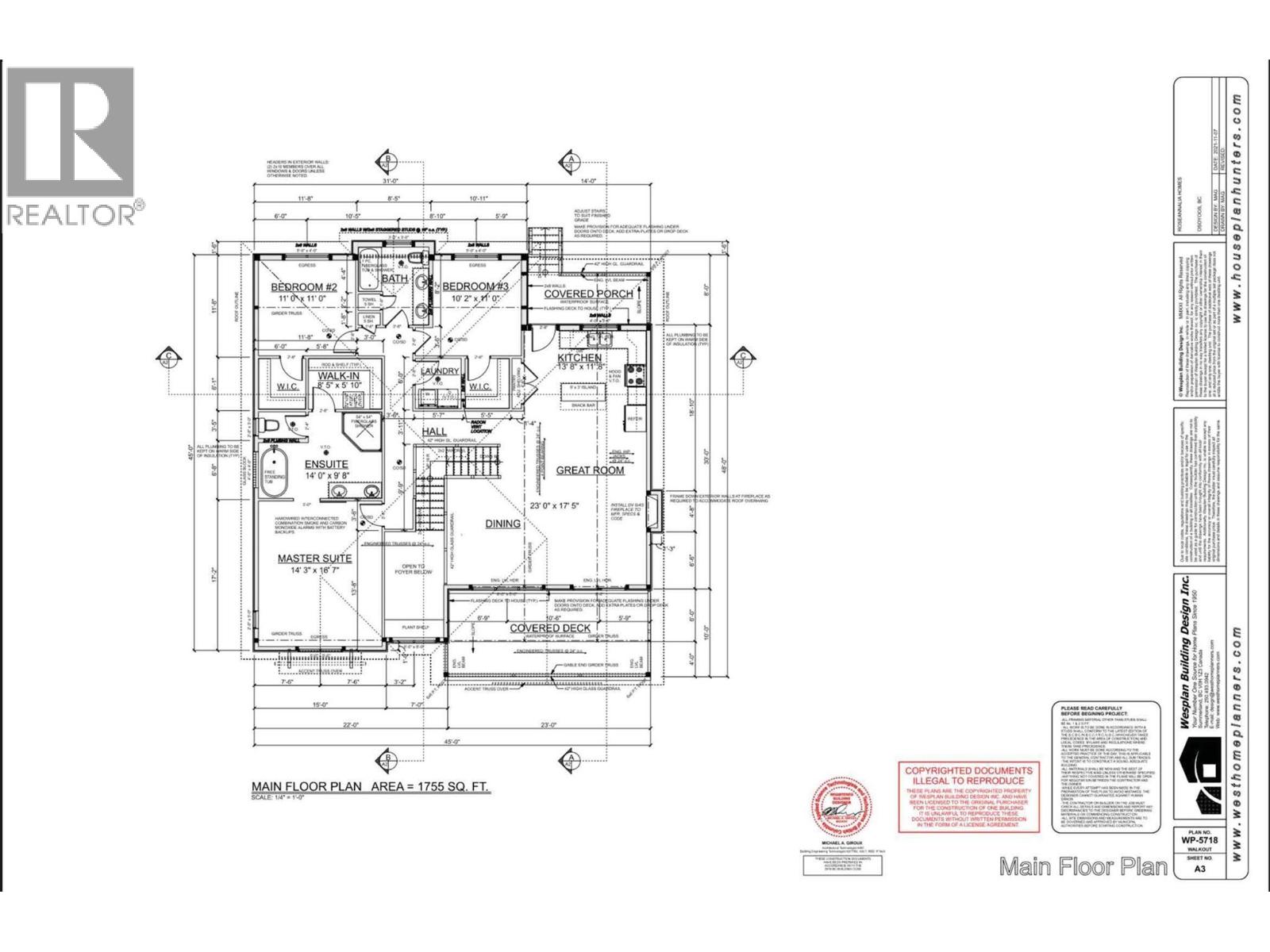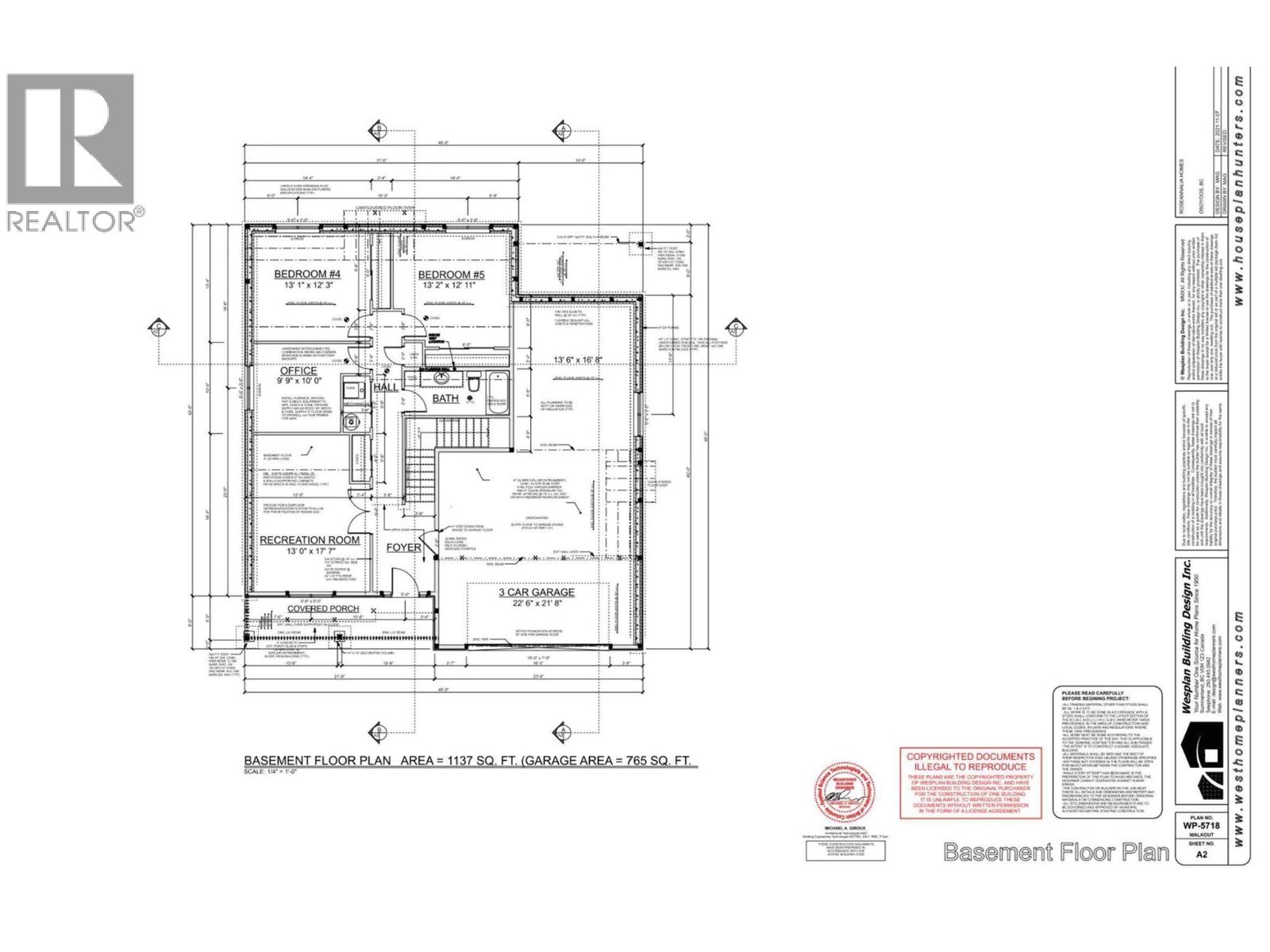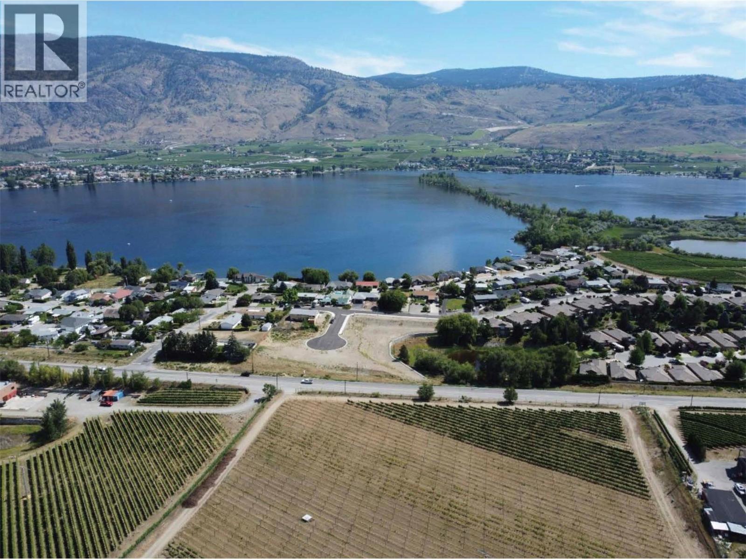5 Bedroom
3 Bathroom
3,115 ft2
Central Air Conditioning
Forced Air, See Remarks
Waterfront Nearby
$1,099,900
Discover the perfect blend of modern living and serene surroundings at 9 Hibiscus Court. Currently under construction and scheduled for completion mid-2025, this stunning family home will offer over 3,000 sq/ft of thoughtfully designed space. The 5-bedroom, 3-bath layout is tailored for growing families, with an open-concept main living area that welcomes natural light and seamless flow. The lower level provides the potential to develop a suite—ideal for extended family, guests, or rental income. Nestled in a brand-new subdivision just minutes from town, this home is also a stone’s throw from Haynes Point, where outdoor adventures and waterfront views await. This location combines convenience and tranquillity in perfect harmony. Secure your spot in this sought-after neighbourhood. Act now to customize finishes and make this house truly your own! (Currently under-construction finishes and pricing subject to change without notice) (id:60626)
Property Details
|
MLS® Number
|
10329658 |
|
Property Type
|
Single Family |
|
Neigbourhood
|
Osoyoos |
|
Parking Space Total
|
2 |
|
Water Front Type
|
Waterfront Nearby |
Building
|
Bathroom Total
|
3 |
|
Bedrooms Total
|
5 |
|
Constructed Date
|
2025 |
|
Construction Style Attachment
|
Detached |
|
Cooling Type
|
Central Air Conditioning |
|
Heating Type
|
Forced Air, See Remarks |
|
Stories Total
|
2 |
|
Size Interior
|
3,115 Ft2 |
|
Type
|
House |
|
Utility Water
|
Municipal Water |
Parking
Land
|
Acreage
|
No |
|
Sewer
|
Municipal Sewage System |
|
Size Irregular
|
0.13 |
|
Size Total
|
0.13 Ac|under 1 Acre |
|
Size Total Text
|
0.13 Ac|under 1 Acre |
Rooms
| Level |
Type |
Length |
Width |
Dimensions |
|
Second Level |
5pc Ensuite Bath |
|
|
Measurements not available |
|
Second Level |
5pc Bathroom |
|
|
Measurements not available |
|
Second Level |
Bedroom |
|
|
11' x 10'2'' |
|
Second Level |
Bedroom |
|
|
11' x 11' |
|
Second Level |
Primary Bedroom |
|
|
14'3'' x 16'7'' |
|
Second Level |
Great Room |
|
|
23' x 17'5'' |
|
Second Level |
Kitchen |
|
|
13'8'' x 11'8'' |
|
Main Level |
4pc Bathroom |
|
|
Measurements not available |
|
Main Level |
Office |
|
|
9'9'' x 10' |
|
Main Level |
Bedroom |
|
|
13'2'' x 12'11'' |
|
Main Level |
Bedroom |
|
|
13'1'' x 12'1'' |
|
Main Level |
Recreation Room |
|
|
13' x 17'7'' |

