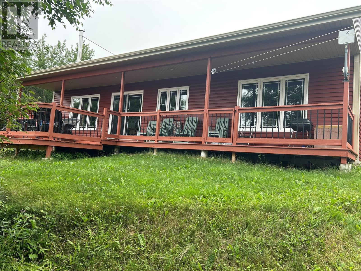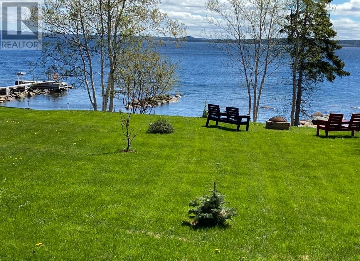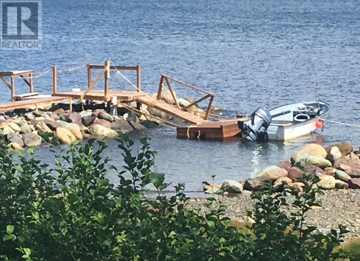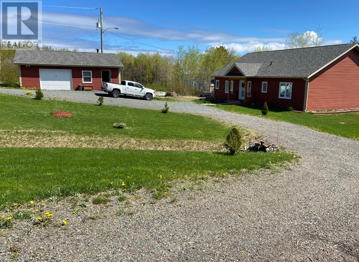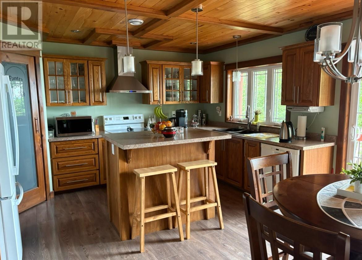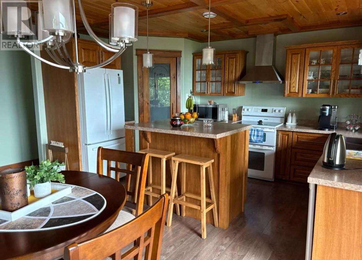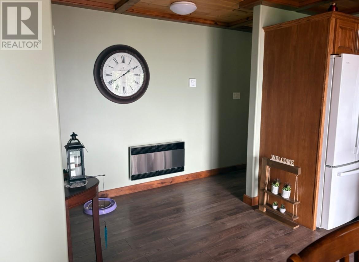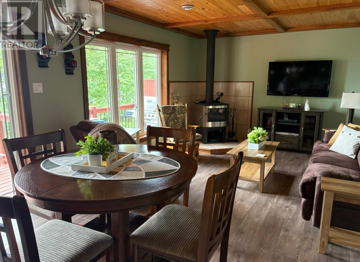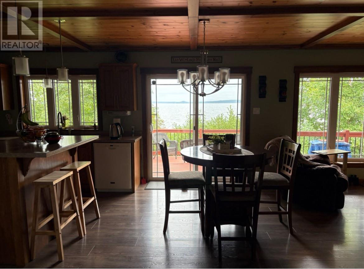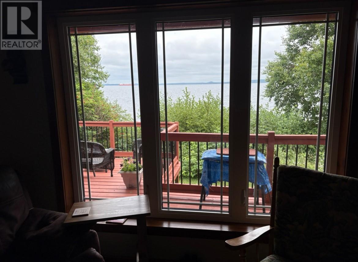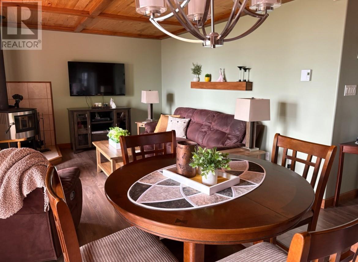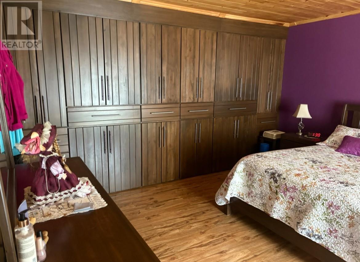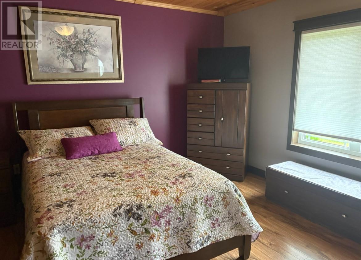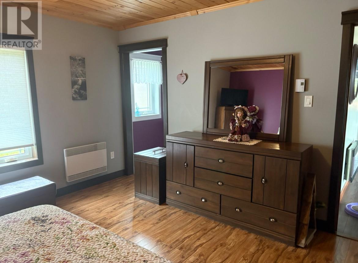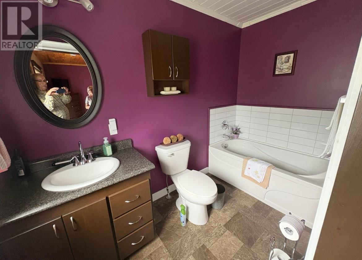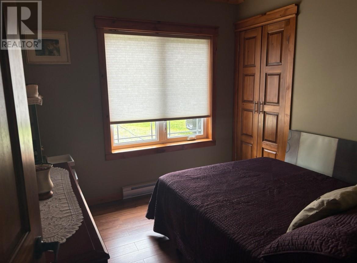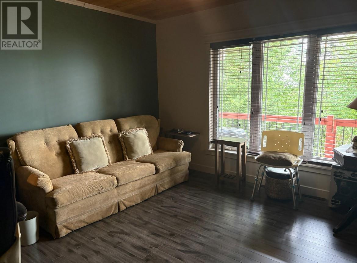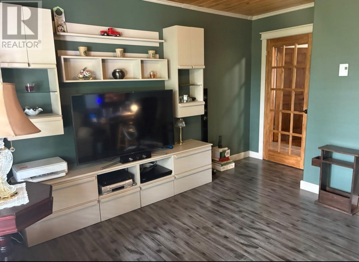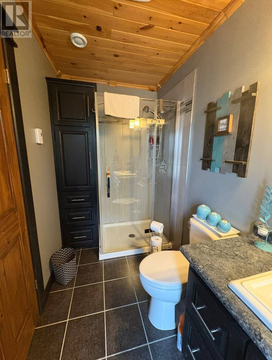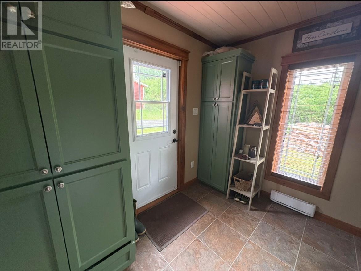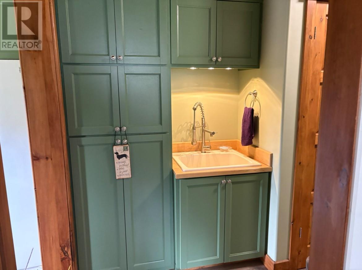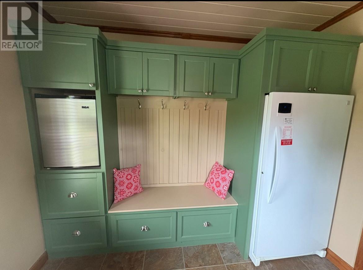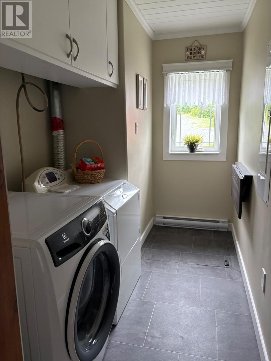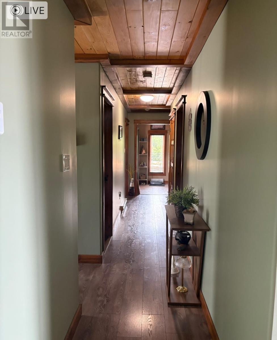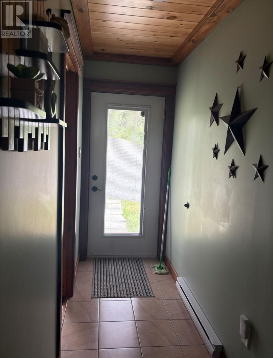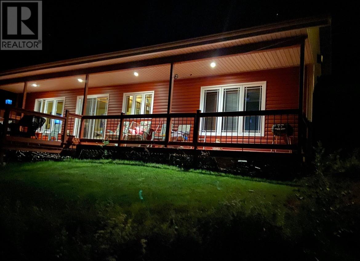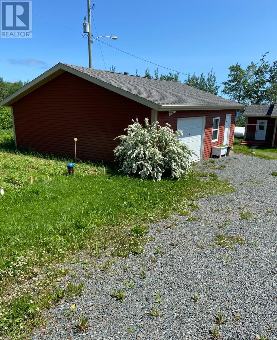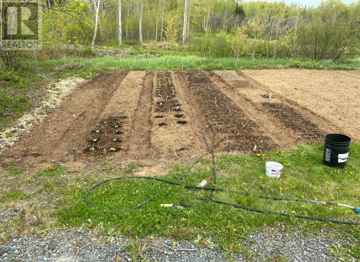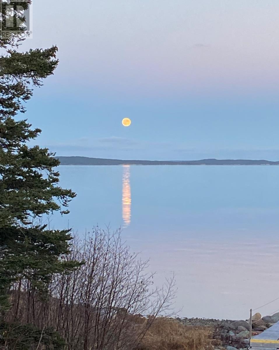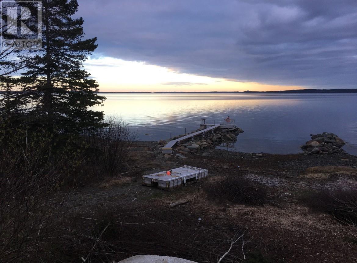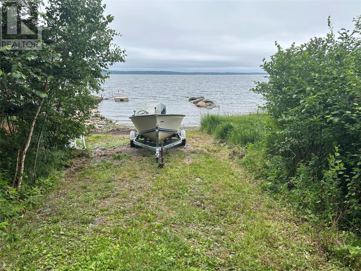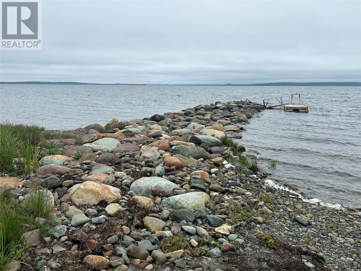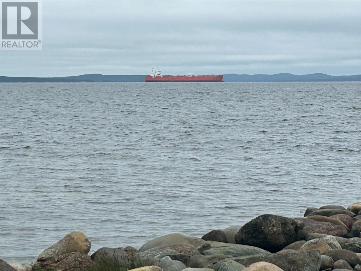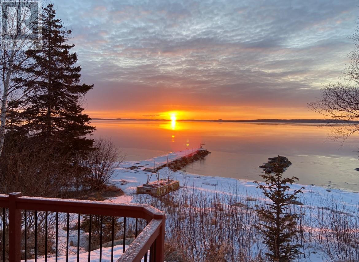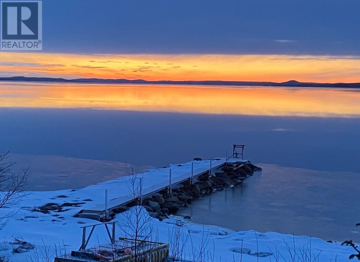3 Bedroom
2 Bathroom
1,480 ft2
Bungalow
Fireplace
Air Exchanger
Landscaped
$399,000
Hot New Listing! Welcome to 200 Comfort Cove Highway. Beautiful 11 year old waterfront home. If you are looking for a lovely 1st class home on a large lot on the ocean, you should check this one out before it's gone. Home consists of a beautiful kitchen, dining and living room open concept. Exceptional view of the waterfront from all 3 rooms. Kitchen appliances included. Island. Patio doors in dining room leading to the large patio. Those 3 rooms have lots of windows for natural lighting. 3 bedrooms. Large master bedroom with an ensuite with soaker tub. Beautiful 3pc main bath with a stand-up ceramic shower and ceramic flooring. Laundry and mudroom. Custom built cabinets and crown trim. Detached garage 28x32 wired and insulated. Greenhouse 7x9, storage shed 16x12. Circular driveway. Approximately 0.92 of an acre property with mature trees. Rock platform for a floating dock and much, much more! MLS $399,000. Call a Realtor today! (id:60626)
Property Details
|
MLS® Number
|
1288644 |
|
Property Type
|
Single Family |
|
Amenities Near By
|
Highway, Recreation, Shopping |
|
Equipment Type
|
None |
|
Rental Equipment Type
|
None |
|
Storage Type
|
Storage Shed |
Building
|
Bathroom Total
|
2 |
|
Bedrooms Above Ground
|
3 |
|
Bedrooms Total
|
3 |
|
Appliances
|
Dishwasher, Refrigerator, Microwave, Stove, Washer, Dryer |
|
Architectural Style
|
Bungalow |
|
Constructed Date
|
2014 |
|
Construction Style Attachment
|
Detached |
|
Cooling Type
|
Air Exchanger |
|
Exterior Finish
|
Vinyl Siding |
|
Fireplace Fuel
|
Wood |
|
Fireplace Present
|
Yes |
|
Fireplace Type
|
Woodstove |
|
Flooring Type
|
Ceramic Tile, Laminate, Other |
|
Foundation Type
|
Concrete |
|
Heating Fuel
|
Electric |
|
Stories Total
|
1 |
|
Size Interior
|
1,480 Ft2 |
|
Type
|
House |
|
Utility Water
|
Drilled Well |
Parking
Land
|
Access Type
|
Boat Access, Water Access, Year-round Access |
|
Acreage
|
No |
|
Land Amenities
|
Highway, Recreation, Shopping |
|
Landscape Features
|
Landscaped |
|
Sewer
|
Septic Tank |
|
Size Irregular
|
0.92 Acre |
|
Size Total Text
|
0.92 Acre|.5 - 9.99 Acres |
|
Zoning Description
|
Res. |
Rooms
| Level |
Type |
Length |
Width |
Dimensions |
|
Main Level |
Foyer |
|
|
10.3 x 4 |
|
Main Level |
Mud Room |
|
|
10 x 10 |
|
Main Level |
Laundry Room |
|
|
11.3 x 6 |
|
Main Level |
Bedroom |
|
|
15 x 14 |
|
Main Level |
Bedroom |
|
|
10.36 x 9.2 |
|
Main Level |
Ensuite |
|
|
5.5 x 10 |
|
Main Level |
Primary Bedroom |
|
|
14 x 16 |
|
Main Level |
Bath (# Pieces 1-6) |
|
|
5.7 x 10 |
|
Main Level |
Living Room |
|
|
15 x 13 |
|
Main Level |
Kitchen |
|
|
16.7 x 15 |

