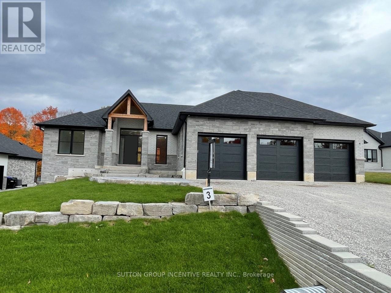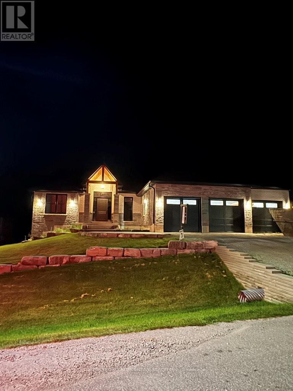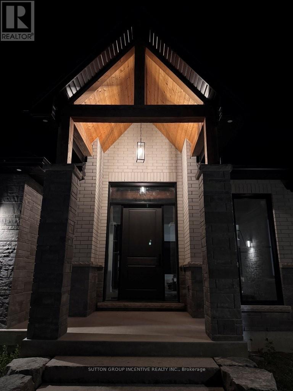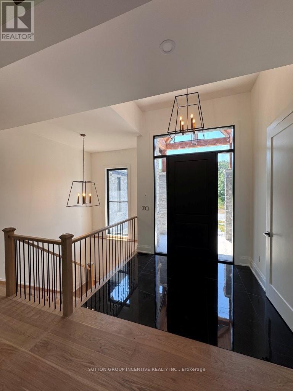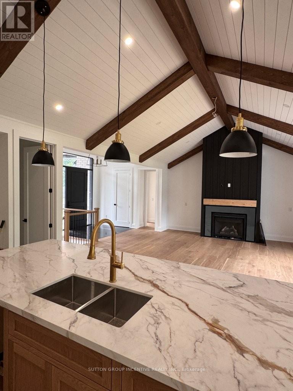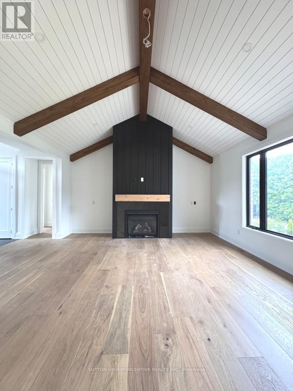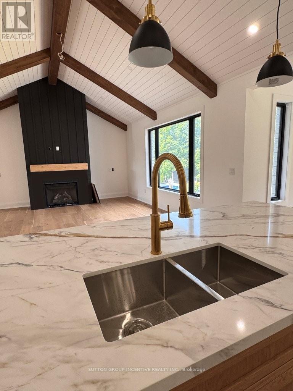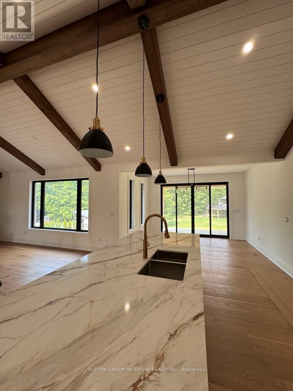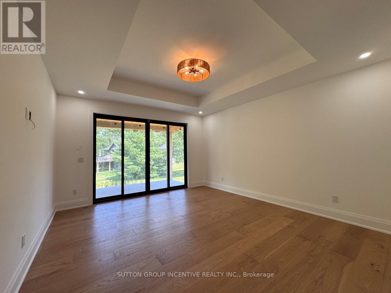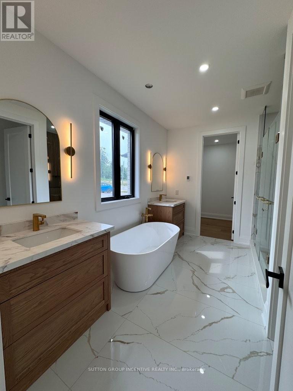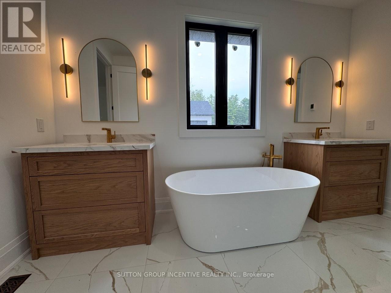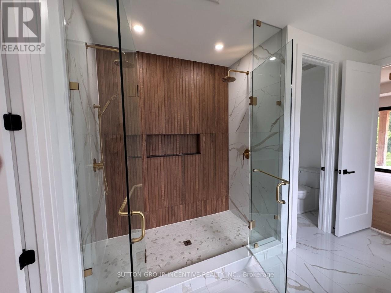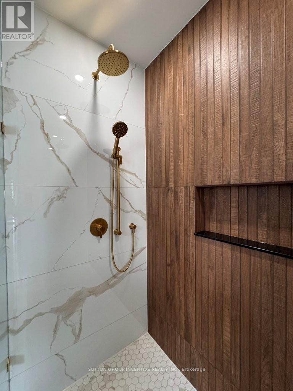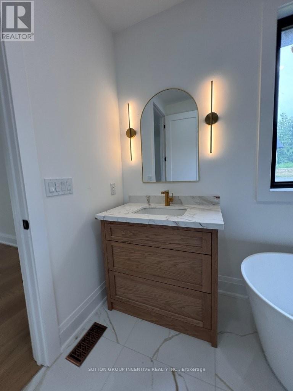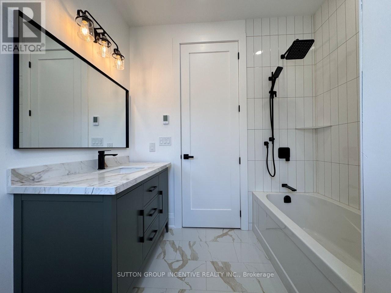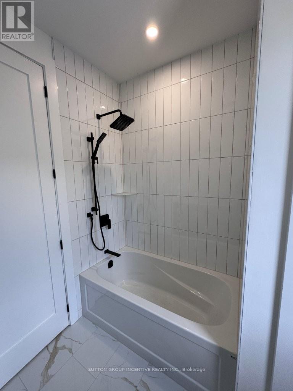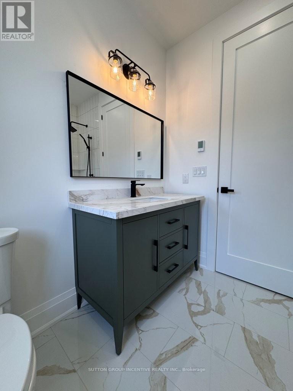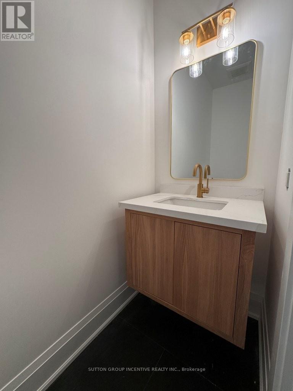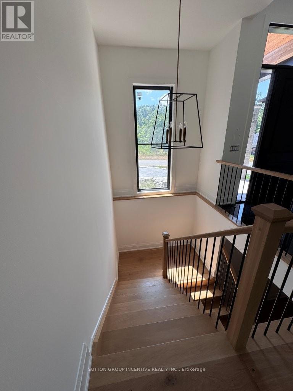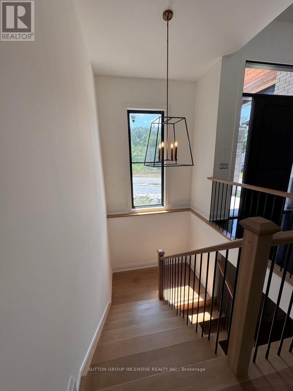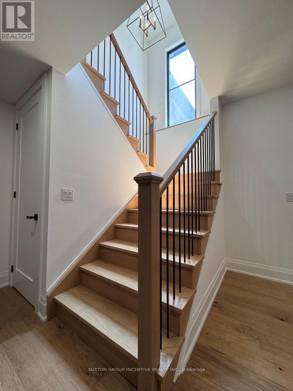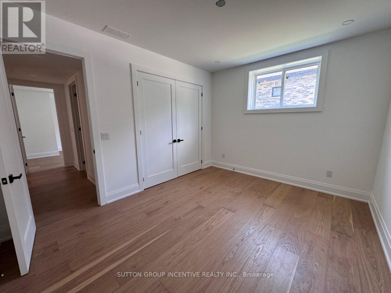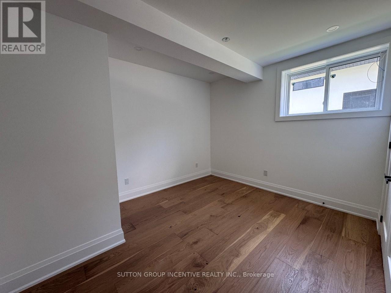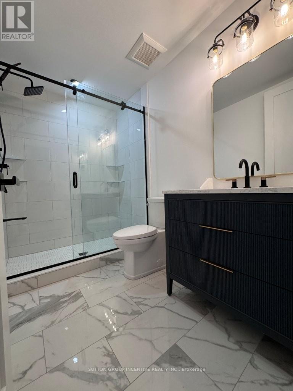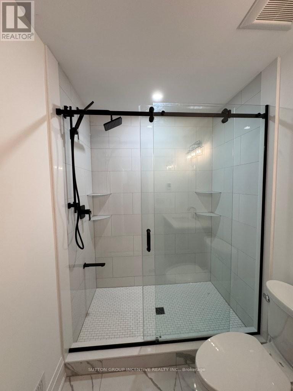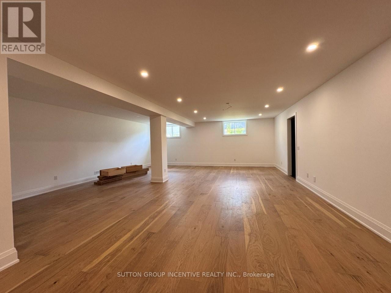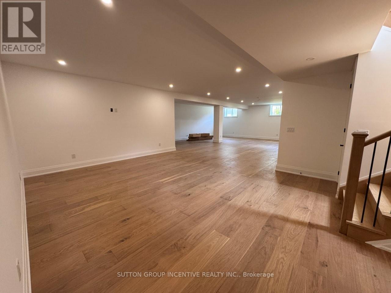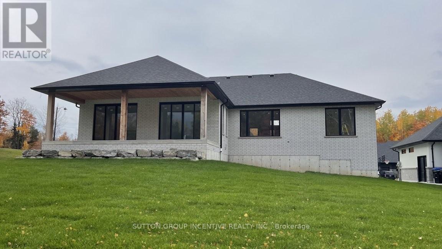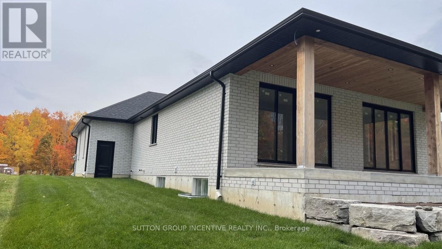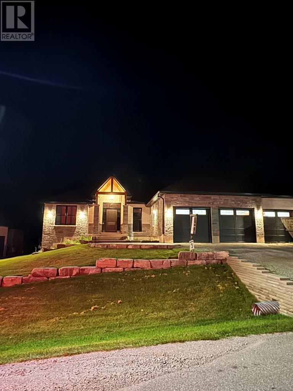5 Bedroom
5 Bathroom
2,000 - 2,500 ft2
Bungalow
Fireplace
Central Air Conditioning
Forced Air
Landscaped, Lawn Sprinkler
$1,949,000
This stunning custom-built bungalow in the prestigious community of Springwater offers luxury living at its finest. Featuring engineered hardwood flooring throughout, the open-concept main floor boasts soaring vaulted ceilings with decorative ridge beams and rafters in the great room, creating an elegant and inviting space. The gourmet kitchen is a chefs dream, complete with a quartz island, a custom backsplash, and a spacious walk-in pantry for added convenience. The primary suite is a private retreat, featuring a walk-in closet and a spa-like ensuite with heated floors, a soaker tub, and a glass-enclosed shower. Oversized sliding doors lead to a covered porch, perfect for outdoor entertaining. The fully finished walkout basement is designed for comfort and entertainment, offering a spacious recreation room, a games area, two additional bedrooms, and a 4-piece bathroom. Completing this exceptional home is a triple-car garage, a beautifully landscaped lot, and its prime location near parks, trails, and the ski hills. Don't miss this opportunity to own a one-of-a-kind property in Springwater! (id:60626)
Property Details
|
MLS® Number
|
S12320825 |
|
Property Type
|
Single Family |
|
Community Name
|
Snow Valley |
|
Amenities Near By
|
Ski Area, Golf Nearby |
|
Community Features
|
School Bus |
|
Features
|
Carpet Free, Sump Pump |
|
Parking Space Total
|
8 |
|
Structure
|
Patio(s) |
Building
|
Bathroom Total
|
5 |
|
Bedrooms Above Ground
|
3 |
|
Bedrooms Below Ground
|
2 |
|
Bedrooms Total
|
5 |
|
Age
|
New Building |
|
Amenities
|
Fireplace(s) |
|
Appliances
|
Garage Door Opener Remote(s), Water Heater - Tankless |
|
Architectural Style
|
Bungalow |
|
Basement Development
|
Partially Finished |
|
Basement Type
|
Full (partially Finished) |
|
Construction Style Attachment
|
Detached |
|
Cooling Type
|
Central Air Conditioning |
|
Exterior Finish
|
Brick, Stone |
|
Fire Protection
|
Smoke Detectors |
|
Fireplace Present
|
Yes |
|
Fireplace Total
|
1 |
|
Flooring Type
|
Tile, Hardwood |
|
Foundation Type
|
Concrete |
|
Half Bath Total
|
2 |
|
Heating Fuel
|
Natural Gas |
|
Heating Type
|
Forced Air |
|
Stories Total
|
1 |
|
Size Interior
|
2,000 - 2,500 Ft2 |
|
Type
|
House |
|
Utility Water
|
Municipal Water |
Parking
|
Attached Garage
|
|
|
Garage
|
|
|
Inside Entry
|
|
Land
|
Acreage
|
No |
|
Land Amenities
|
Ski Area, Golf Nearby |
|
Landscape Features
|
Landscaped, Lawn Sprinkler |
|
Sewer
|
Sanitary Sewer |
|
Size Depth
|
168 Ft |
|
Size Frontage
|
91 Ft |
|
Size Irregular
|
91 X 168 Ft |
|
Size Total Text
|
91 X 168 Ft |
Rooms
| Level |
Type |
Length |
Width |
Dimensions |
|
Basement |
Recreational, Games Room |
5 m |
4.77 m |
5 m x 4.77 m |
|
Basement |
Games Room |
8.22 m |
7.62 m |
8.22 m x 7.62 m |
|
Basement |
Bedroom |
3.35 m |
4.06 m |
3.35 m x 4.06 m |
|
Basement |
Bedroom |
2.74 m |
3.37 m |
2.74 m x 3.37 m |
|
Main Level |
Foyer |
2.59 m |
2.2 m |
2.59 m x 2.2 m |
|
Main Level |
Great Room |
5.58 m |
5.02 m |
5.58 m x 5.02 m |
|
Main Level |
Kitchen |
4.06 m |
3.04 m |
4.06 m x 3.04 m |
|
Main Level |
Dining Room |
4.06 m |
3.04 m |
4.06 m x 3.04 m |
|
Main Level |
Laundry Room |
2.56 m |
2.23 m |
2.56 m x 2.23 m |
|
Main Level |
Bedroom |
3.4 m |
3.65 m |
3.4 m x 3.65 m |
|
Main Level |
Bedroom |
3.22 m |
3.65 m |
3.22 m x 3.65 m |
|
Main Level |
Primary Bedroom |
4.92 m |
4.36 m |
4.92 m x 4.36 m |

