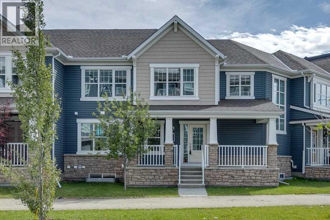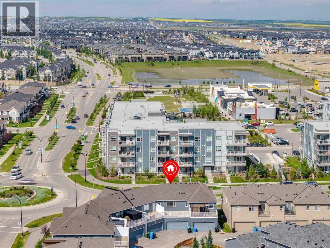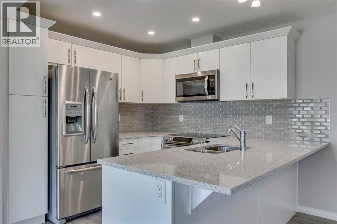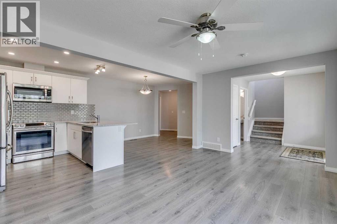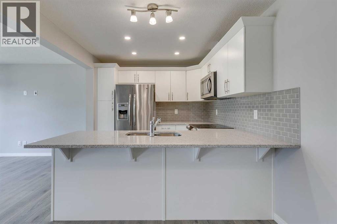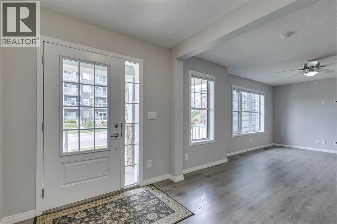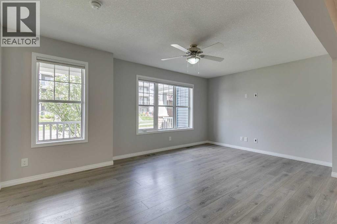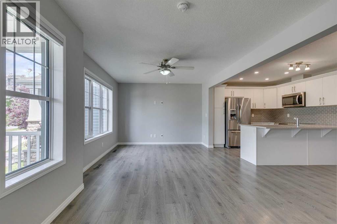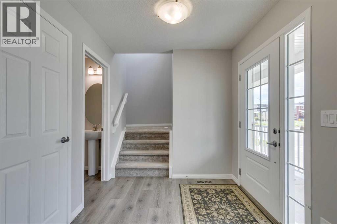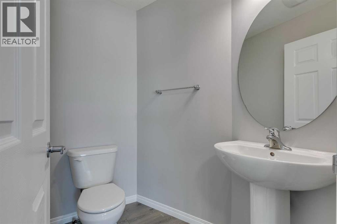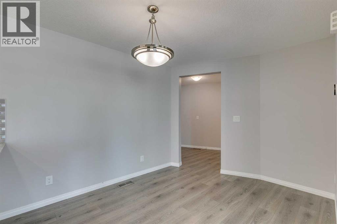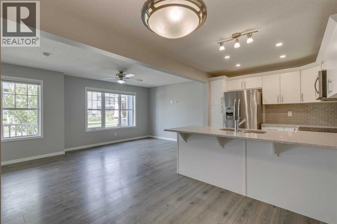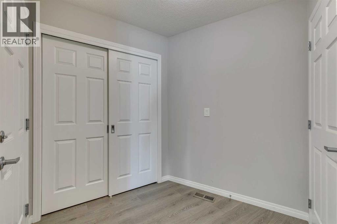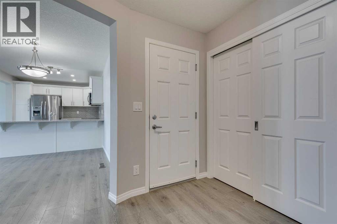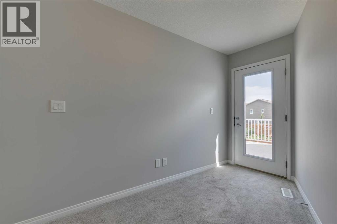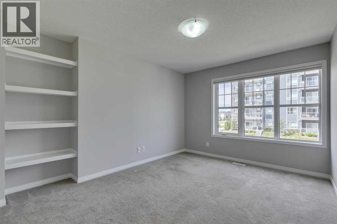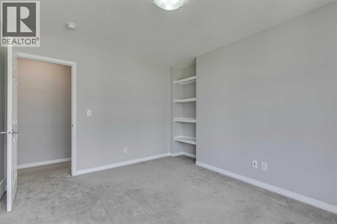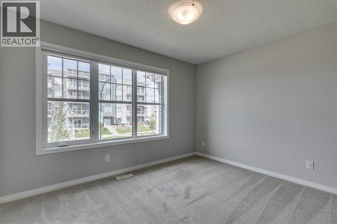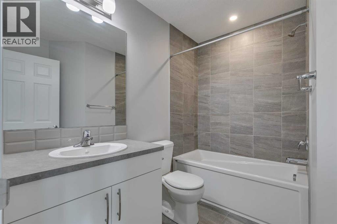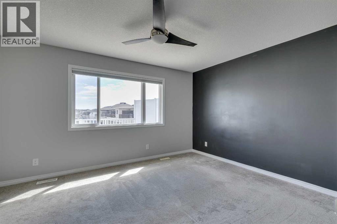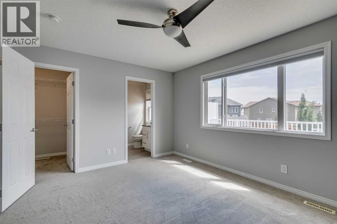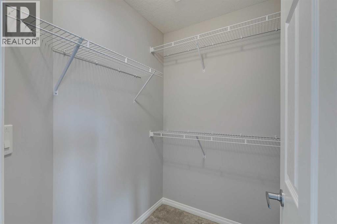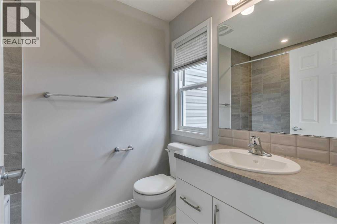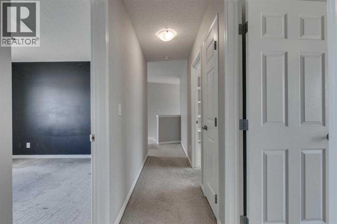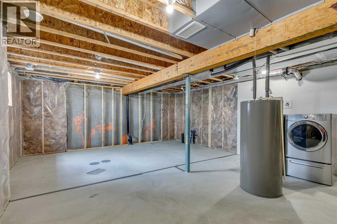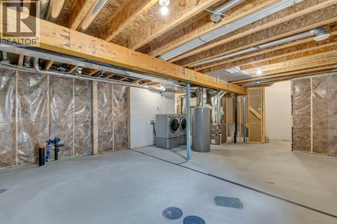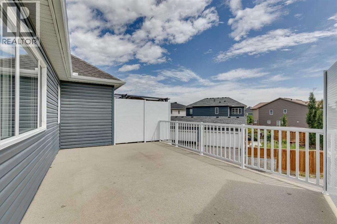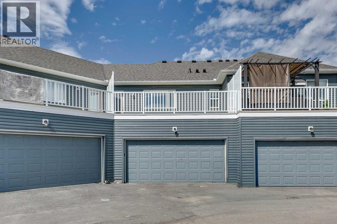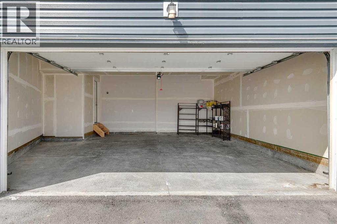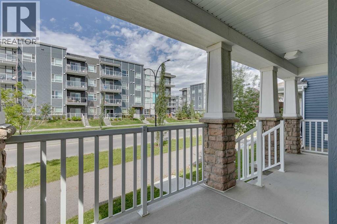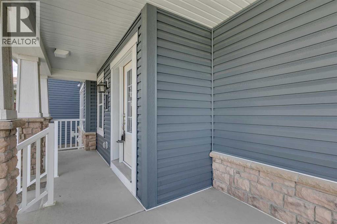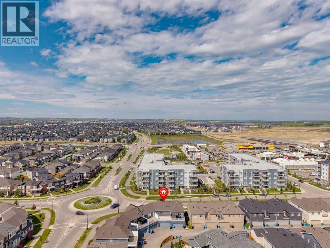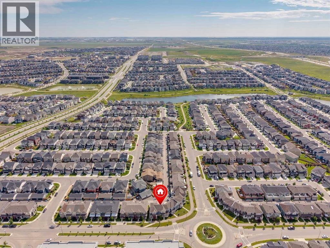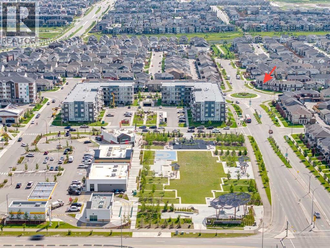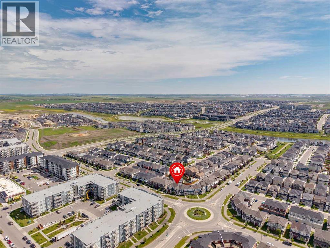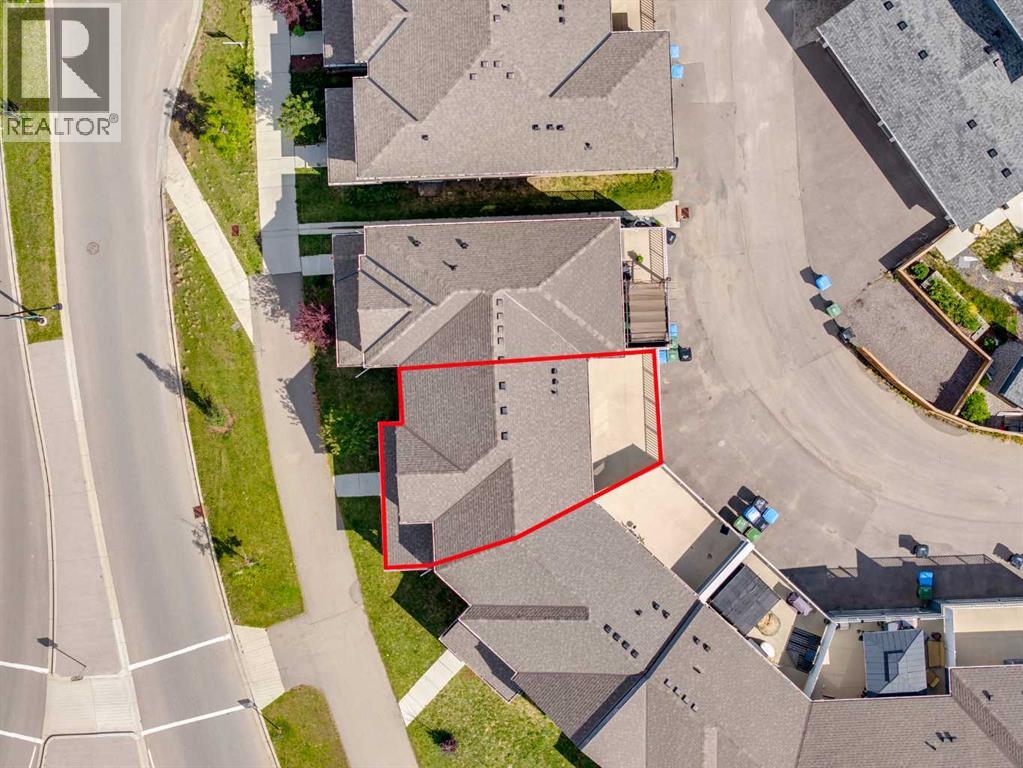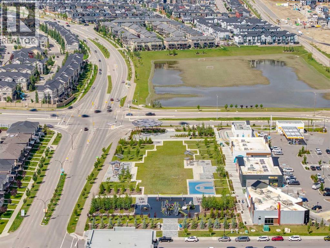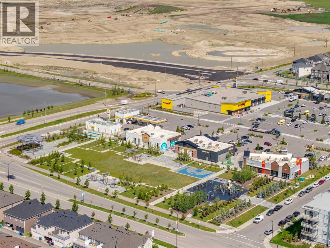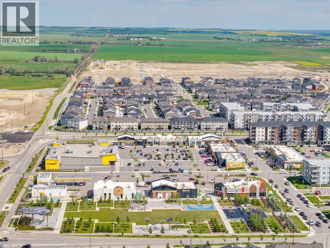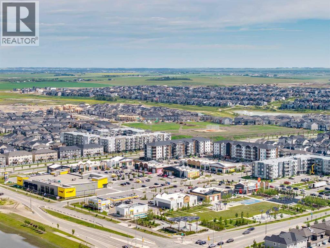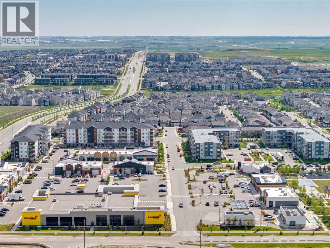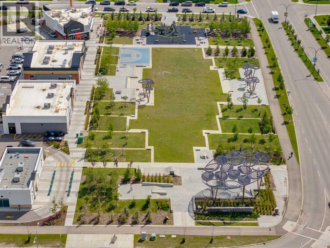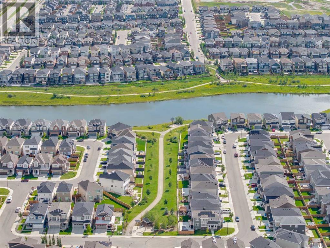3 Bedroom
3 Bathroom
1,535 ft2
None
Forced Air
$529,900
Welcome to the Northwest Community of Carrington! This charming 3-bedroom, 2.5-bathroom home offers the perfect blend of convenience and comfort, with the added benefit of zero condo fees and low-maintenance landscaping. Ideal for those seeking suburban living, the main floor boasts an open-concept design with 9-foot ceilings and large windows that flood the space with natural light. The neutral color palette enhances the bright, airy feel throughout. The modern kitchen features quartz countertops, stainless steel appliances, and a convenient breakfast bar that seamlessly flows into the dining and living areas. Completing the main level is a 2-piece bathroom, a front foyer with closet, and a mudroom with additional closet and pantry space. Upstairs, you’ll find 3 bedrooms, a linen closet, and a 4-piece bathroom. The primary suite is complete with a 4-piece ensuite featuring a soaking tub and walk-in closet. The unfinished basement provides plenty of potential for additional living space, with a bathroom rough-in and an egress window. Step outside to enjoy two outdoor living spaces. The southwest-facing front veranda is perfect for morning coffee, while the private northeast-facing rear deck is an ideal spot for entertaining friends and family. Conveniently located within walking distance of The Shops of Carrington Green and Carrington Skate Park, this home is also steps away from bus route 124, which connects you directly to the North Pointe Transit Terminal. Quick access to Stoney Trail Ring Road ensures you’re only minutes from all major city routes. Ready for immediate possession, this home is the perfect opportunity to settle in before the new school year begins! (id:60626)
Property Details
|
MLS® Number
|
A2244816 |
|
Property Type
|
Single Family |
|
Neigbourhood
|
Carrington |
|
Community Name
|
Carrington |
|
Amenities Near By
|
Park, Playground, Schools, Shopping |
|
Features
|
Back Lane, Pvc Window, Closet Organizers, No Animal Home, No Smoking Home |
|
Parking Space Total
|
2 |
|
Plan
|
1810797 |
Building
|
Bathroom Total
|
3 |
|
Bedrooms Above Ground
|
3 |
|
Bedrooms Total
|
3 |
|
Appliances
|
Refrigerator, Dishwasher, Stove, Microwave Range Hood Combo, Window Coverings, Garage Door Opener, Washer & Dryer |
|
Basement Development
|
Unfinished |
|
Basement Type
|
Full (unfinished) |
|
Constructed Date
|
2019 |
|
Construction Material
|
Wood Frame |
|
Construction Style Attachment
|
Attached |
|
Cooling Type
|
None |
|
Exterior Finish
|
Stone, Vinyl Siding |
|
Flooring Type
|
Carpeted, Ceramic Tile, Vinyl Plank |
|
Foundation Type
|
Poured Concrete |
|
Half Bath Total
|
1 |
|
Heating Type
|
Forced Air |
|
Stories Total
|
2 |
|
Size Interior
|
1,535 Ft2 |
|
Total Finished Area
|
1534.66 Sqft |
|
Type
|
Row / Townhouse |
Parking
Land
|
Acreage
|
No |
|
Fence Type
|
Not Fenced |
|
Land Amenities
|
Park, Playground, Schools, Shopping |
|
Size Depth
|
22.02 M |
|
Size Frontage
|
12.58 M |
|
Size Irregular
|
177.00 |
|
Size Total
|
177 M2|0-4,050 Sqft |
|
Size Total Text
|
177 M2|0-4,050 Sqft |
|
Zoning Description
|
Dc |
Rooms
| Level |
Type |
Length |
Width |
Dimensions |
|
Main Level |
2pc Bathroom |
|
|
.00 Ft x .00 Ft |
|
Main Level |
Dining Room |
|
|
12.83 Ft x 9.00 Ft |
|
Main Level |
Foyer |
|
|
7.33 Ft x 7.58 Ft |
|
Main Level |
Kitchen |
|
|
8.50 Ft x 9.00 Ft |
|
Main Level |
Living Room |
|
|
17.50 Ft x 11.08 Ft |
|
Main Level |
Other |
|
|
6.92 Ft x 8.17 Ft |
|
Upper Level |
4pc Bathroom |
|
|
.00 Ft x .00 Ft |
|
Upper Level |
4pc Bathroom |
|
|
.00 Ft x .00 Ft |
|
Upper Level |
Bedroom |
|
|
12.00 Ft x 12.17 Ft |
|
Upper Level |
Bedroom |
|
|
11.50 Ft x 13.17 Ft |
|
Upper Level |
Primary Bedroom |
|
|
13.92 Ft x 11.25 Ft |

