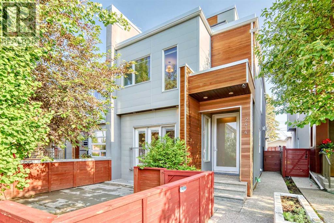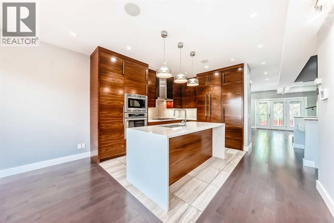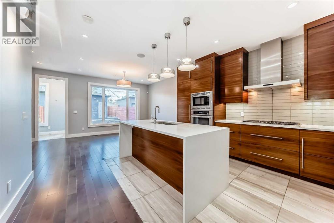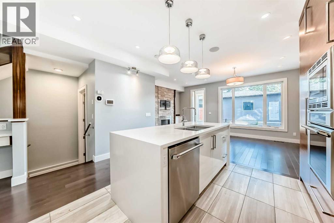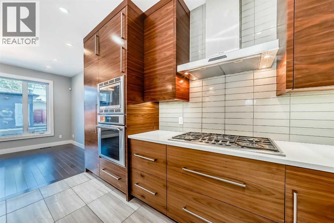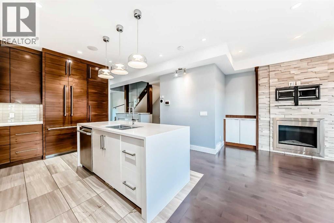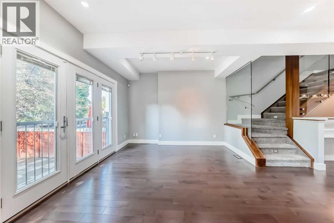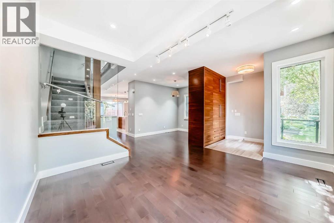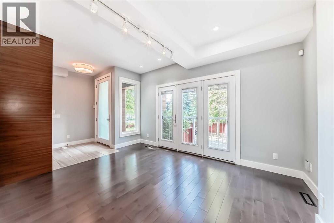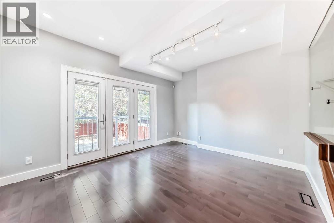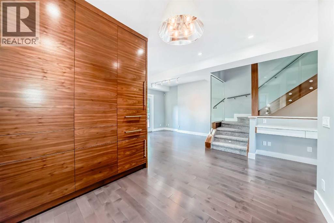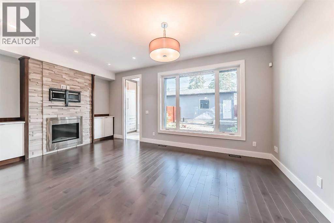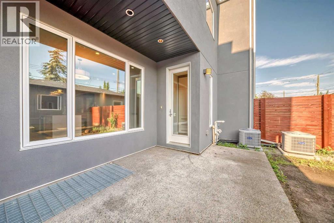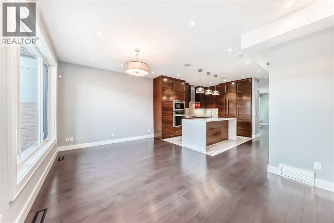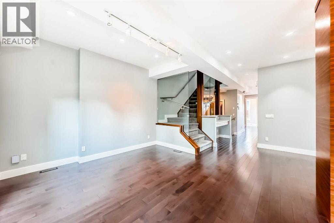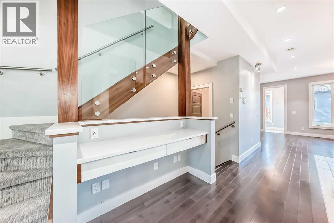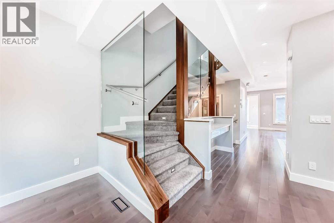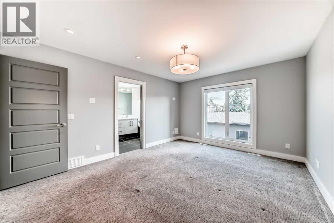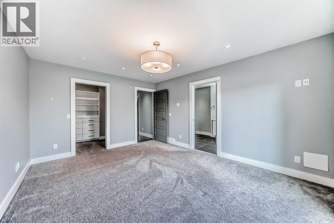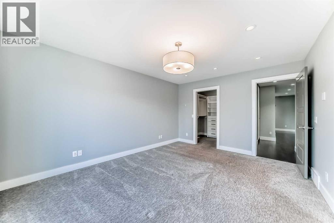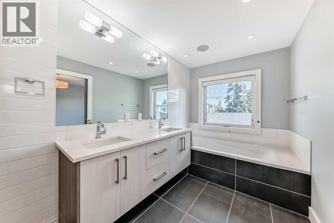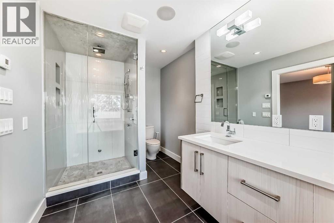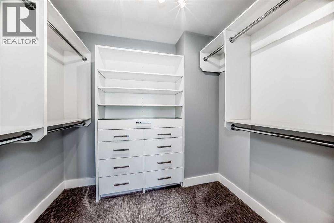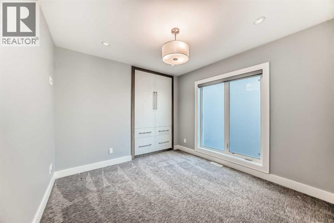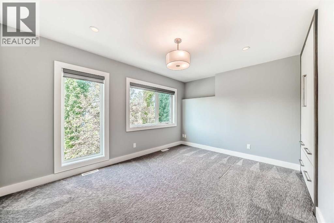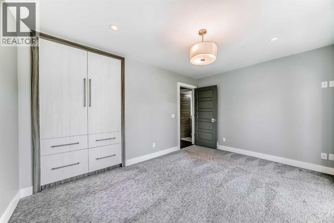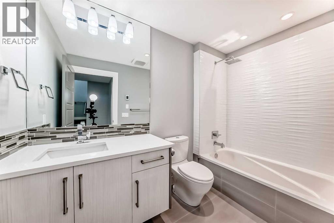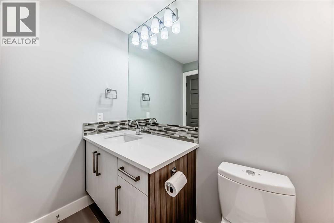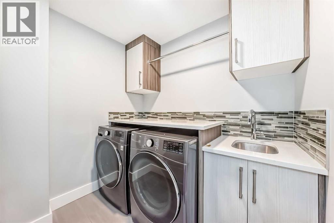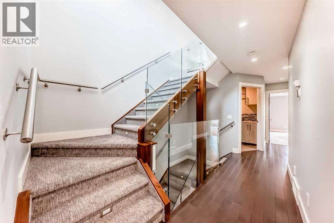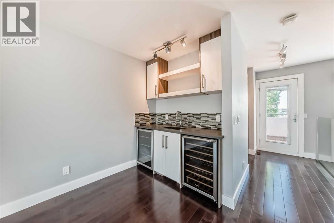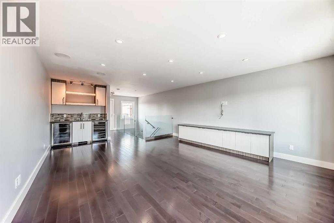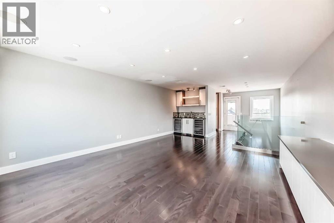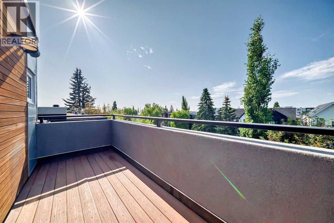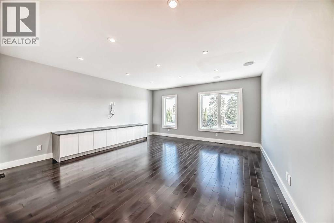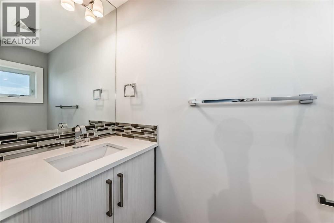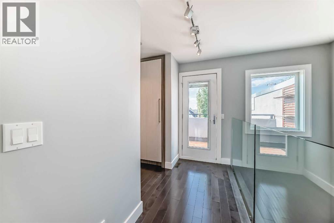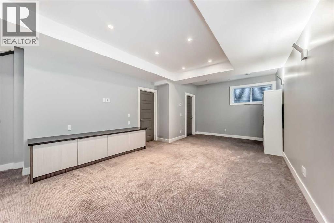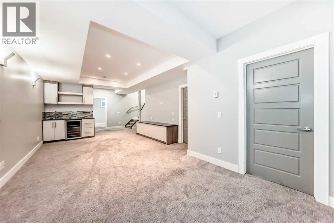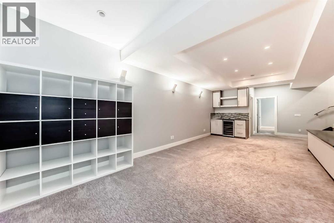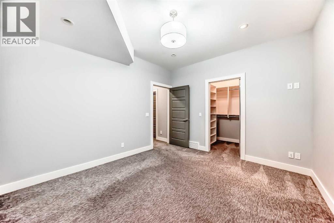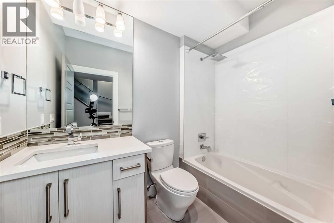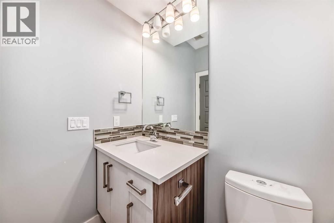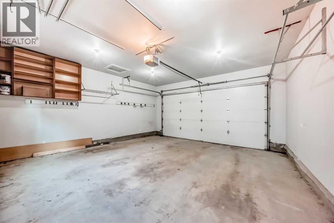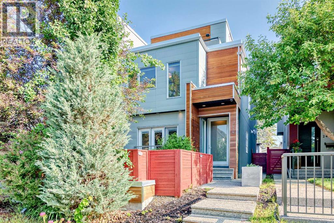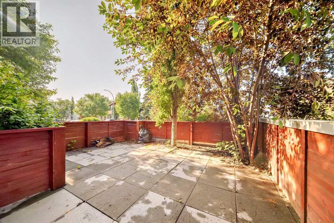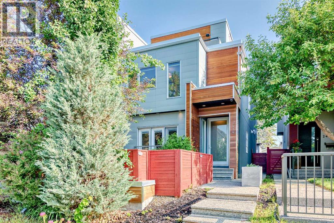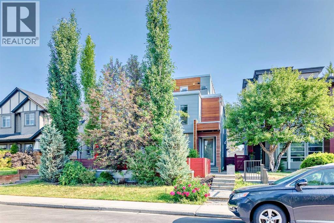3 Bedroom
5 Bathroom
2,466 ft2
Fireplace
Central Air Conditioning
Forced Air
$1,149,900
Welcome to an extraordinary, fully upgraded, original-owner luxury infill nestled in the heart of Richmond—one of Calgary’s most vibrant and sought-after inner-city communities. This stunning three-story masterpiece seamlessly blends modern architecture with timeless design, offering over 3,000 square feet of refined living space across four beautifully finished levels.Boasting an enviable Walk Score, you’re just steps away from the city’s trendiest restaurants, boutique shops, artisan cafés, fitness studios, and everyday amenities—making this the ultimate lifestyle location for the urban dweller.From the moment you arrive, this home makes a statement. The elevated front patio offers a private and peaceful south-facing outdoor retreat, perfect for morning coffee or evening wine, all while subtly removed from street level for added privacy.Step inside to a warm and contemporary interior featuring an open concept layout, soaring ceilings, wide-plank hardwood flooring, and a stunning glass-railed staircase that lets natural light flow from top to bottom. The gourmet kitchen is a chef’s dream—outfitted with high-end appliances, sleek cabinetry, quartz countertops, and a spacious island perfect for entertaining.The crown jewel of this home is the impressive third-floor flex space, complete with its own bar area and sun-soaked rooftop deck. Whether used as a home office, personal gym, theatre room, art studio, or even a guest bedroom, this versatile space is as functional as it is inspiring.Upstairs, the serene primary suite includes a large walk-in closet and a spa-inspired ensuite with heated floors, double vanities, soaker tub, and a walk-in glass shower. Two additional bedrooms, a full bath, and laundry complete the second level.The fully developed basement offers even more flexibility, with a spacious bedroom and full bathroom—ideal for visiting guests, in-laws, or live-in help. There's also plenty of space for a rec room or home gym.Every inch of this home has been meticulously curated and maintained by its original owner, showcasing the highest level of care and pride. With central air, built-in sound, and high-end finishes throughout, this property is move-in ready and offers a truly elevated inner-city lifestyle.Don’t miss your chance to own one of the finest infills in Richmond—where luxury, location, and lifestyle come together. (id:60626)
Property Details
|
MLS® Number
|
A2245151 |
|
Property Type
|
Single Family |
|
Neigbourhood
|
Richmond |
|
Community Name
|
Richmond |
|
Amenities Near By
|
Park, Schools, Shopping |
|
Features
|
See Remarks, Back Lane, Closet Organizers |
|
Parking Space Total
|
2 |
|
Plan
|
4479p |
|
Structure
|
See Remarks |
Building
|
Bathroom Total
|
5 |
|
Bedrooms Above Ground
|
3 |
|
Bedrooms Total
|
3 |
|
Appliances
|
Washer, Refrigerator, Dishwasher, Wine Fridge, Stove, Dryer, Microwave Range Hood Combo, Window Coverings, Garage Door Opener, Cooktop - Induction |
|
Basement Development
|
Finished |
|
Basement Type
|
Full (finished) |
|
Constructed Date
|
2012 |
|
Construction Style Attachment
|
Semi-detached |
|
Cooling Type
|
Central Air Conditioning |
|
Exterior Finish
|
Stucco |
|
Fireplace Present
|
Yes |
|
Fireplace Total
|
1 |
|
Flooring Type
|
Carpeted, Ceramic Tile, Hardwood, Marble |
|
Foundation Type
|
Poured Concrete |
|
Half Bath Total
|
2 |
|
Heating Type
|
Forced Air |
|
Stories Total
|
3 |
|
Size Interior
|
2,466 Ft2 |
|
Total Finished Area
|
2466 Sqft |
|
Type
|
Duplex |
Parking
Land
|
Acreage
|
No |
|
Fence Type
|
Fence |
|
Land Amenities
|
Park, Schools, Shopping |
|
Size Frontage
|
7.6 M |
|
Size Irregular
|
290.00 |
|
Size Total
|
290 M2|0-4,050 Sqft |
|
Size Total Text
|
290 M2|0-4,050 Sqft |
|
Zoning Description
|
R-cg |
Rooms
| Level |
Type |
Length |
Width |
Dimensions |
|
Second Level |
4pc Bathroom |
|
|
9.42 Ft x 5.33 Ft |
|
Second Level |
Laundry Room |
|
|
7.33 Ft x 6.17 Ft |
|
Second Level |
Other |
|
|
6.33 Ft x 7.83 Ft |
|
Second Level |
Bedroom |
|
|
13.92 Ft x 10.25 Ft |
|
Second Level |
Bedroom |
|
|
10.67 Ft x 9.92 Ft |
|
Second Level |
Primary Bedroom |
|
|
15.08 Ft x 11.92 Ft |
|
Second Level |
5pc Bathroom |
|
|
7.33 Ft x 15.83 Ft |
|
Third Level |
Other |
|
|
5.25 Ft x 15.42 Ft |
|
Third Level |
Bonus Room |
|
|
16.75 Ft x 15.67 Ft |
|
Third Level |
2pc Bathroom |
|
|
3.00 Ft x 7.75 Ft |
|
Basement |
Family Room |
|
|
24.42 Ft x 13.17 Ft |
|
Basement |
Storage |
|
|
17.67 Ft x 4.92 Ft |
|
Basement |
Furnace |
|
|
7.00 Ft x 5.67 Ft |
|
Basement |
4pc Bathroom |
|
|
5.25 Ft x 8.25 Ft |
|
Basement |
Other |
|
|
5.17 Ft x 4.83 Ft |
|
Main Level |
Other |
|
|
5.08 Ft x 5.75 Ft |
|
Main Level |
Dining Room |
|
|
10.00 Ft x 8.00 Ft |
|
Main Level |
Family Room |
|
|
10.92 Ft x 18.42 Ft |
|
Main Level |
2pc Bathroom |
|
|
5.25 Ft x 5.33 Ft |
|
Main Level |
Living Room |
|
|
13.58 Ft x 11.83 Ft |
|
Main Level |
Other |
|
|
13.25 Ft x 13.75 Ft |
|
Main Level |
Other |
|
|
4.58 Ft x 4.92 Ft |

