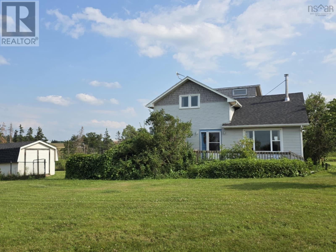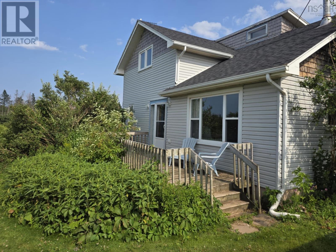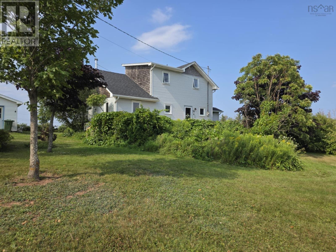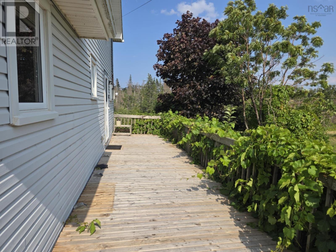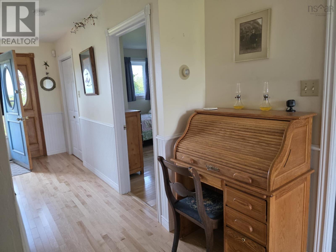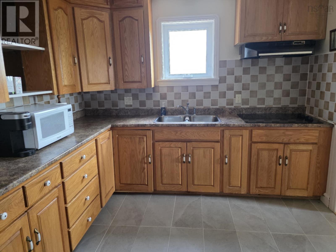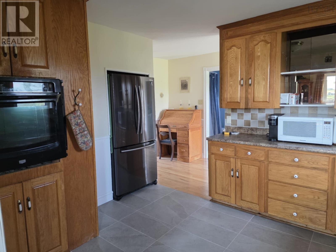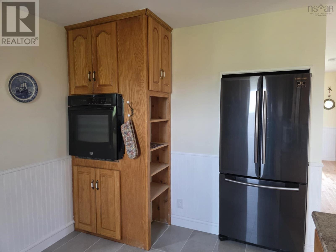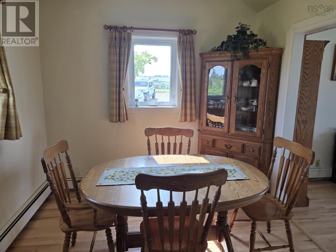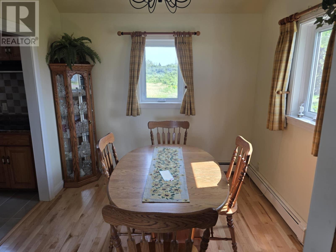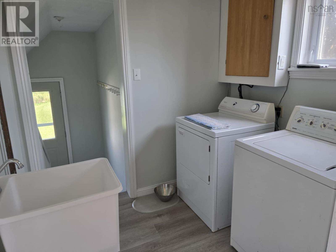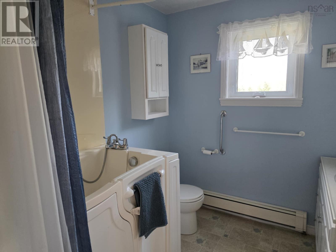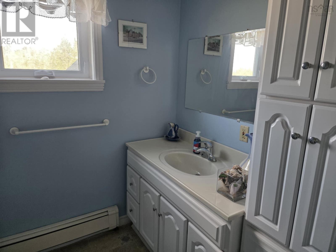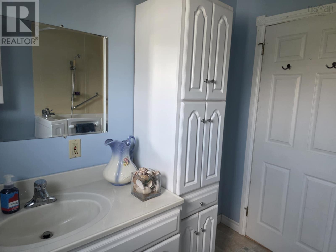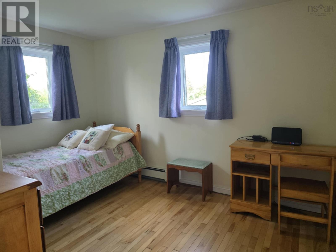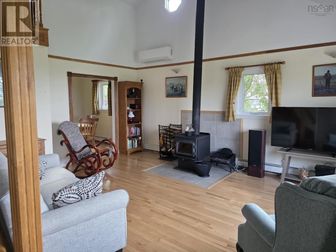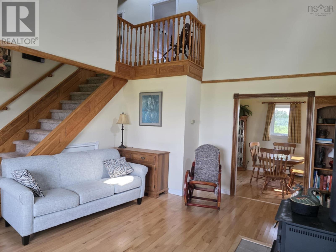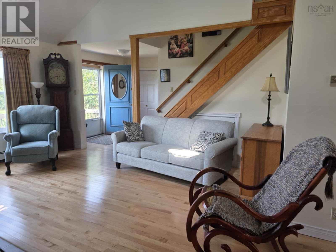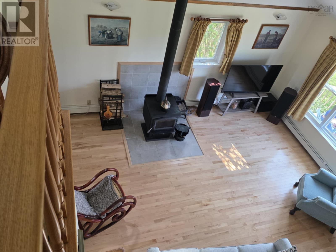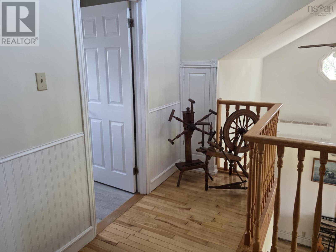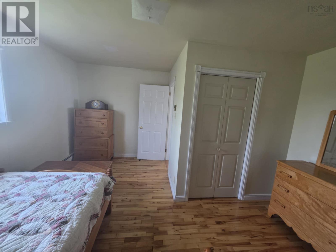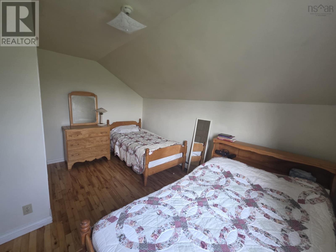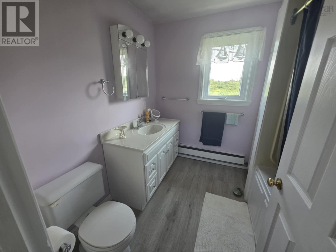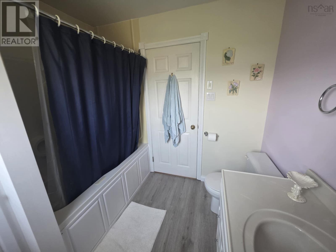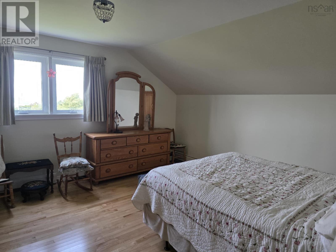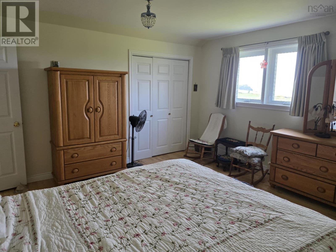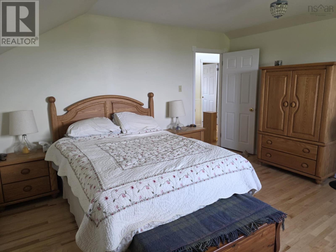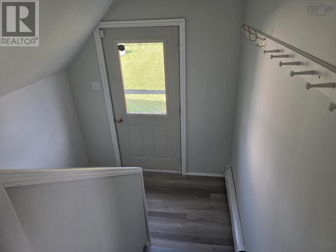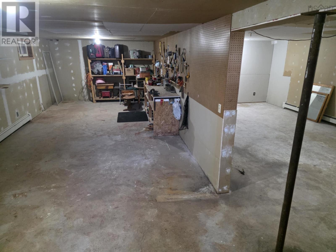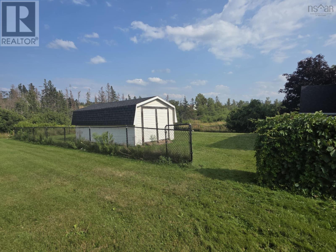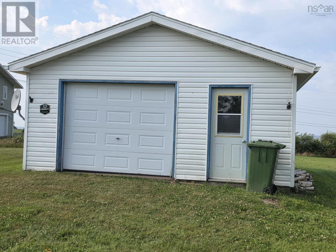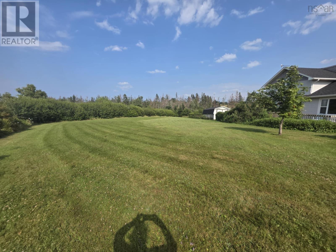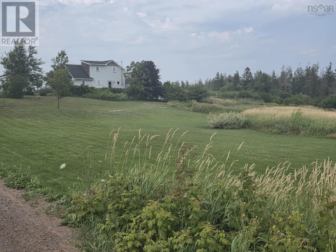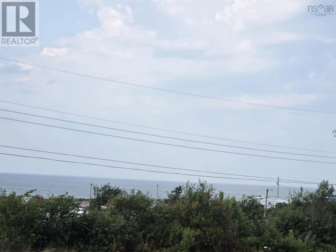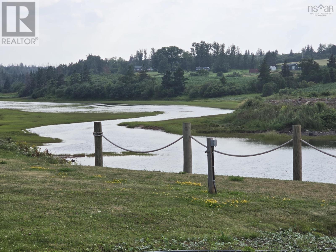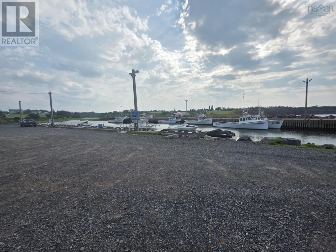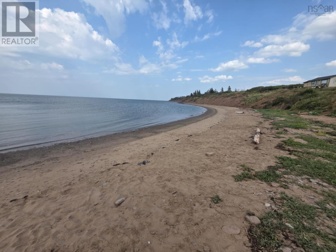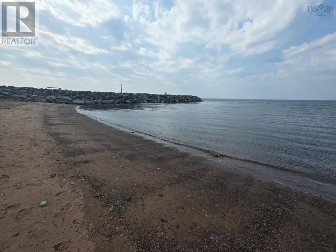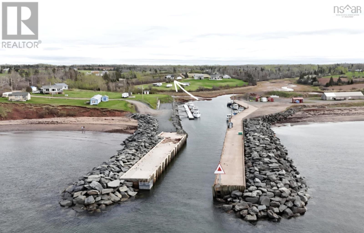3 Bedroom
2 Bathroom
1,452 ft2
Heat Pump
Acreage
Landscaped
$399,900
Welcome to 70 Skinners Cove East Rd in Melville. This property would suit the needs of just about anybody. A year-round single family home with access to the ocean on 2.3 private acres with a garage, a garden shed, and a fenced in back yard to keep the critters and or kiddos safe. The main floor boasts a kitchen, dining room, laundry room, a bathroom, bedroom and a living room with cathedral ceilings and a view of the ocean. On the second floor you will find another full bathroom, a large bedroom and the primary. There is a side entrance leading to the basement and the basement is high and dry great for storage and could be easily upgraded for more living space. The main road leads down to a wharf where a person could moor their boat. and beyond that a lovely beach on each side of the wharf. River John is minutes away, the beautiful village of Tatamagouche is app. 20 minutes away and the Historical town of Pictou is about 30 minutes away. The perfect family home, a recreational property or an income opportunity, the choice is yours but either way don't miss out on this gem! (id:60626)
Property Details
|
MLS® Number
|
202519388 |
|
Property Type
|
Single Family |
|
Community Name
|
Melville |
|
Amenities Near By
|
Beach |
|
Features
|
Balcony |
|
Structure
|
Shed |
|
View Type
|
Ocean View |
Building
|
Bathroom Total
|
2 |
|
Bedrooms Above Ground
|
3 |
|
Bedrooms Total
|
3 |
|
Appliances
|
Cooktop - Electric, Oven, Dryer, Washer, Refrigerator |
|
Basement Type
|
Full |
|
Constructed Date
|
1987 |
|
Construction Style Attachment
|
Detached |
|
Cooling Type
|
Heat Pump |
|
Exterior Finish
|
Wood Shingles, Vinyl |
|
Flooring Type
|
Carpeted, Hardwood, Laminate, Vinyl |
|
Foundation Type
|
Poured Concrete |
|
Stories Total
|
2 |
|
Size Interior
|
1,452 Ft2 |
|
Total Finished Area
|
1452 Sqft |
|
Type
|
House |
|
Utility Water
|
Drilled Well |
Parking
|
Garage
|
|
|
Detached Garage
|
|
|
Gravel
|
|
Land
|
Acreage
|
Yes |
|
Land Amenities
|
Beach |
|
Landscape Features
|
Landscaped |
|
Sewer
|
Septic System |
|
Size Irregular
|
2.3 |
|
Size Total
|
2.3 Ac |
|
Size Total Text
|
2.3 Ac |
Rooms
| Level |
Type |
Length |
Width |
Dimensions |
|
Second Level |
Primary Bedroom |
|
|
13.09x14.01 |
|
Second Level |
Bedroom |
|
|
14x13.09 |
|
Second Level |
Bath (# Pieces 1-6) |
|
|
5.04x7.07 |
|
Main Level |
Kitchen |
|
|
11.7x9.10 |
|
Main Level |
Dining Room |
|
|
9.4x9.02 |
|
Main Level |
Laundry / Bath |
|
|
7.04x6.05 |
|
Main Level |
Bath (# Pieces 1-6) |
|
|
8x7.04 |
|
Main Level |
Bedroom |
|
|
9.09x12.05 |
|
Main Level |
Living Room |
|
|
13.11x16 |

