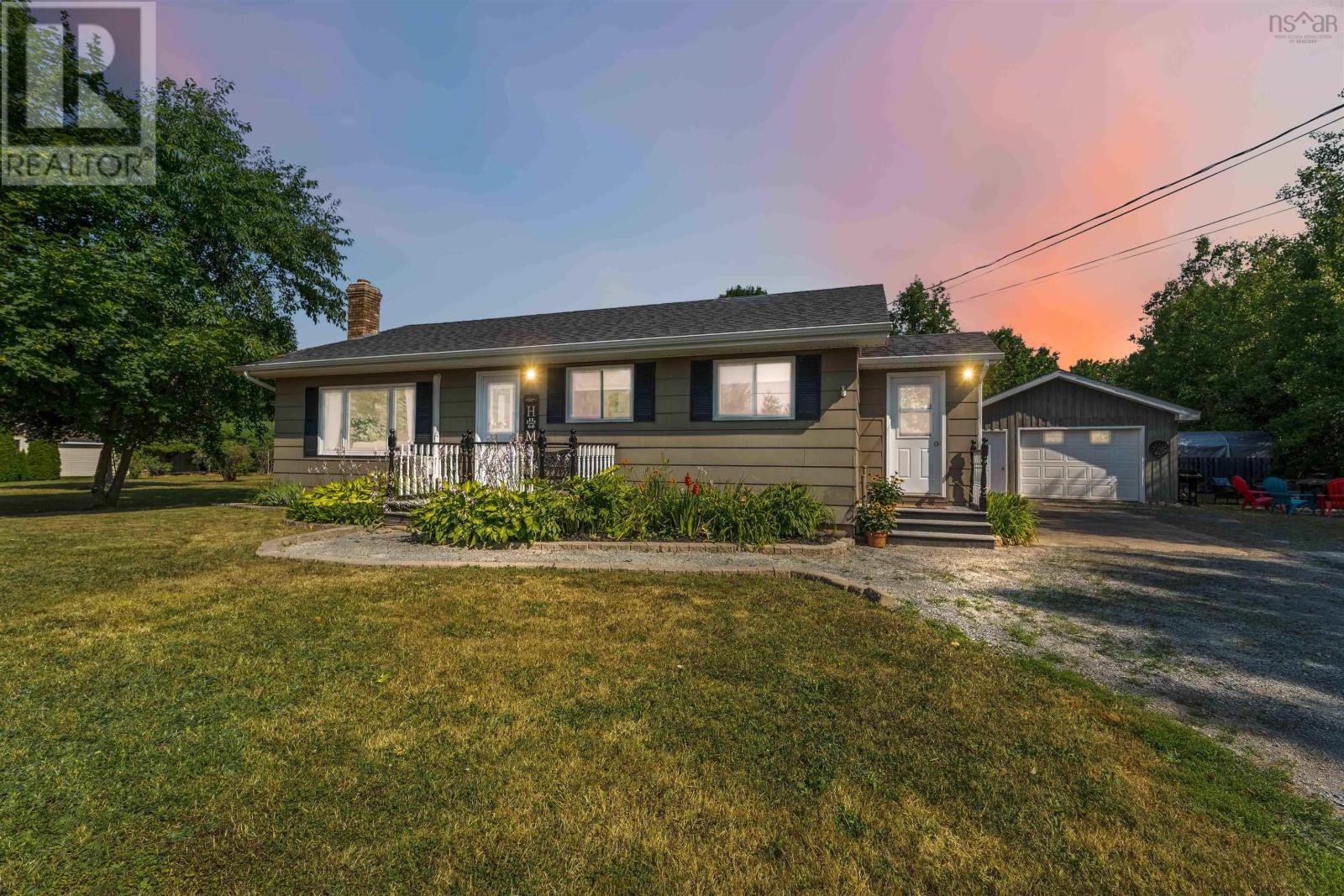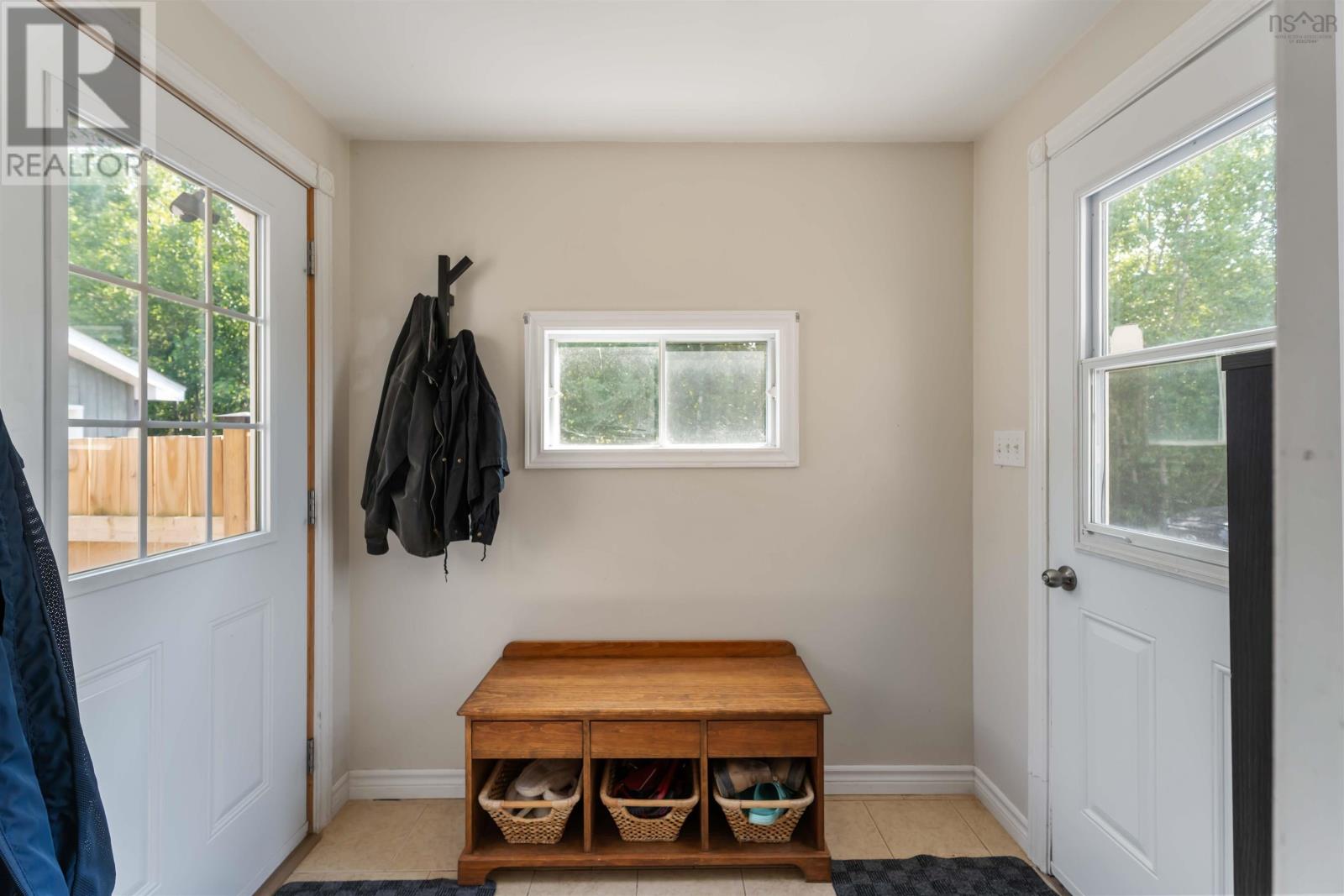3 Bedroom
1 Bathroom
1,541 ft2
2 Level, Bungalow
Heat Pump
Partially Landscaped
$369,900
Welcome to this lovely, low maintenance bungalow thats perfect for family living. As you step inside, youll notice the bright, open-concept layout that flows from the bright kitchen/dining room into a spacious living area. On the upper level you will also find two comfortable bedrooms, and a full 4-piece bathroom and laundry This home features heat pumps on both levels, helping you stay cool in the summer and warm through the winter with energy-efficient comfort. The lower level offers a large rec room, perfect for entertaining or relaxing, plus two flexible bonus roomsideal for a home office, gym, guest room, or creative space. Step out back to find a fully fenced yard, offering a secure space for kids or pets to play freely. Theres also a 1.5 car detached garage, giving you extra room for storage, hobbies, or parking. The home is located just a few minutes walk from a path that will take you to the local park, a great place for kids to play. Plus a short drive to many local U-picks, farmers markets, and a golf course right across the streetmaking it easy to enjoy everything this great location has to offer. A solid, move-in-ready home with space to grow. (id:60626)
Property Details
|
MLS® Number
|
202519339 |
|
Property Type
|
Single Family |
|
Community Name
|
Centreville |
|
Features
|
Level |
Building
|
Bathroom Total
|
1 |
|
Bedrooms Above Ground
|
2 |
|
Bedrooms Below Ground
|
1 |
|
Bedrooms Total
|
3 |
|
Appliances
|
Stove, Dishwasher, Washer/dryer Combo, Refrigerator |
|
Architectural Style
|
2 Level, Bungalow |
|
Basement Development
|
Partially Finished |
|
Basement Type
|
Full (partially Finished) |
|
Constructed Date
|
1978 |
|
Construction Style Attachment
|
Detached |
|
Cooling Type
|
Heat Pump |
|
Exterior Finish
|
Wood Siding |
|
Flooring Type
|
Ceramic Tile, Laminate, Linoleum |
|
Foundation Type
|
Poured Concrete |
|
Stories Total
|
1 |
|
Size Interior
|
1,541 Ft2 |
|
Total Finished Area
|
1541 Sqft |
|
Type
|
House |
|
Utility Water
|
Drilled Well |
Parking
|
Garage
|
|
|
Detached Garage
|
|
|
Gravel
|
|
Land
|
Acreage
|
No |
|
Landscape Features
|
Partially Landscaped |
|
Sewer
|
Municipal Sewage System |
|
Size Irregular
|
0.3171 |
|
Size Total
|
0.3171 Ac |
|
Size Total Text
|
0.3171 Ac |
Rooms
| Level |
Type |
Length |
Width |
Dimensions |
|
Basement |
Recreational, Games Room |
|
|
12.3 x 12.11+23.7 x 11.3 |
|
Basement |
Bedroom |
|
|
11.10 x 9.3 |
|
Basement |
Other |
|
|
9. x 15.4 (Gym) |
|
Basement |
Utility Room |
|
|
9.8 x 8.6 |
|
Main Level |
Kitchen |
|
|
13.3 x 17.2 |
|
Main Level |
Living Room |
|
|
20 x 11.11 |
|
Main Level |
Foyer |
|
|
7.4 x 5.8 |
|
Main Level |
Primary Bedroom |
|
|
12.11 x 10.8 + 3 x 4.10 |
|
Main Level |
Bath (# Pieces 1-6) |
|
|
9.4 x 8.10 |
|
Main Level |
Bedroom |
|
|
12.11 x 9.10 |









































