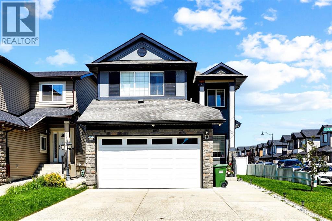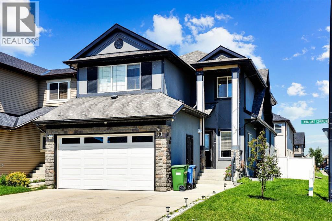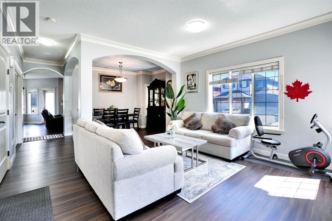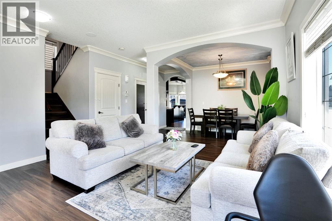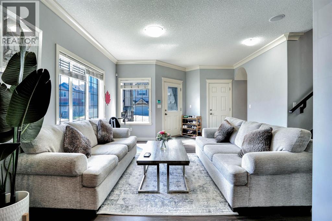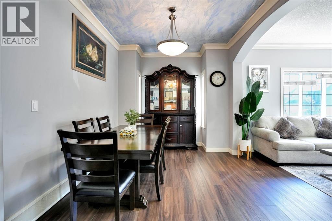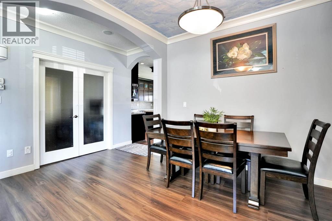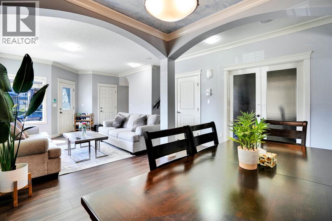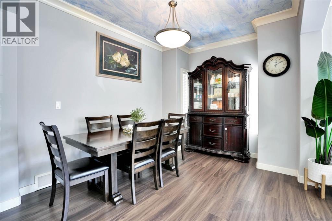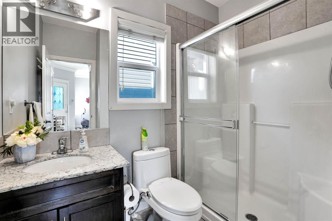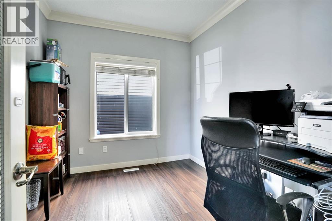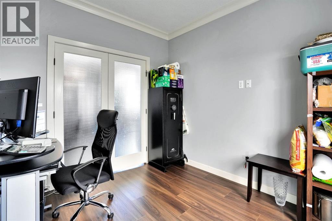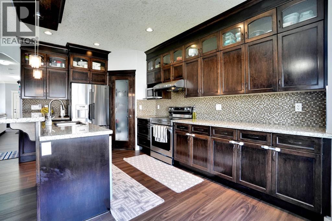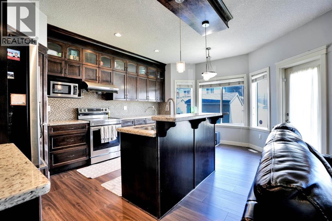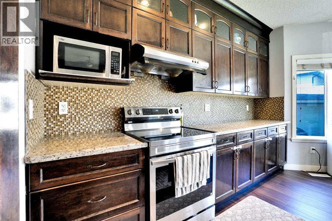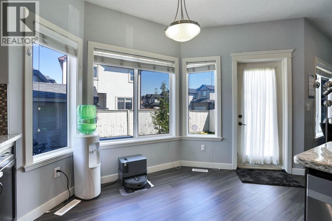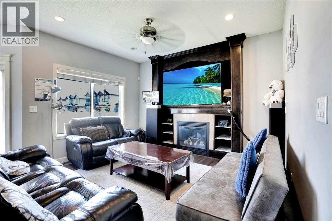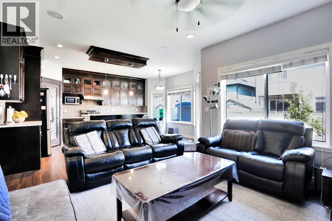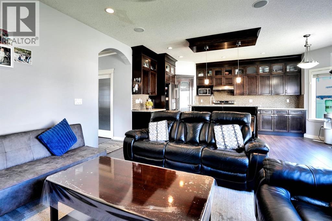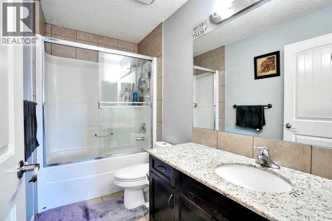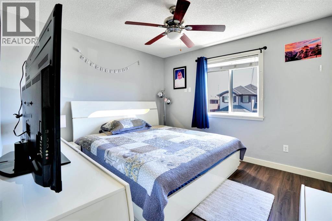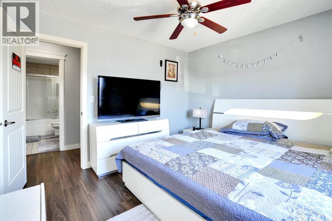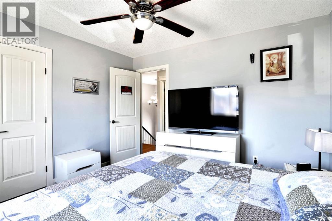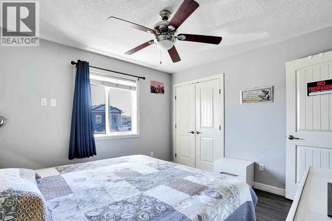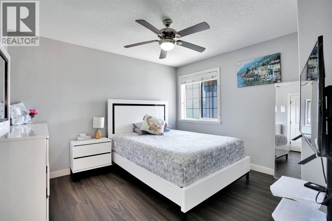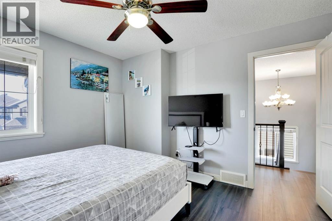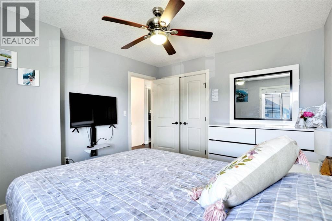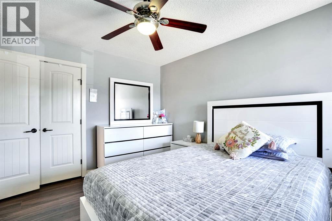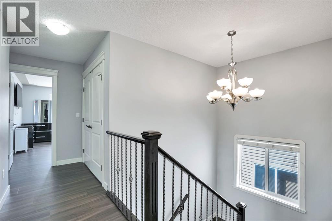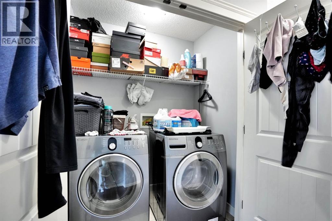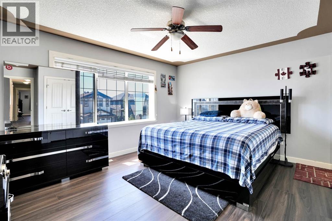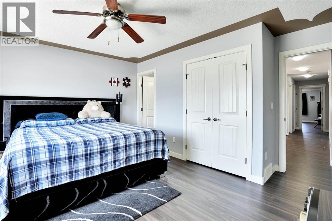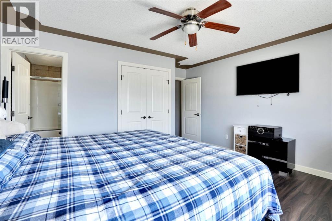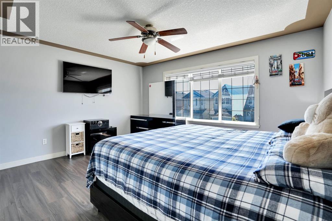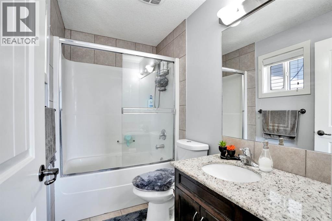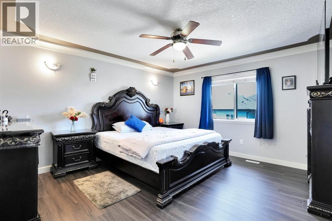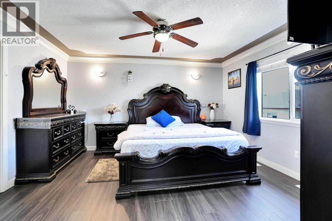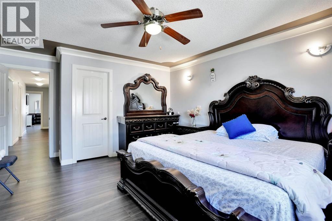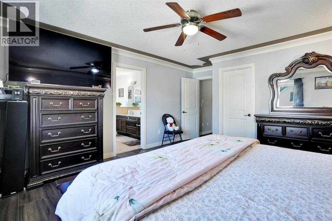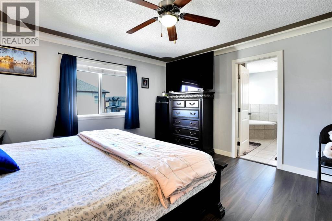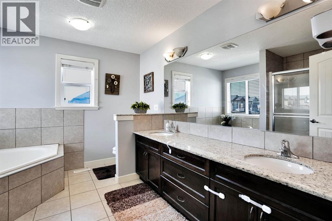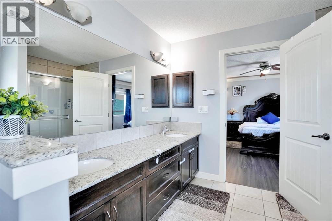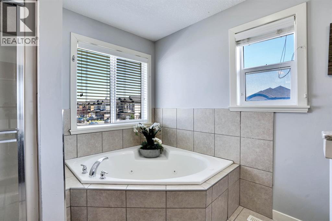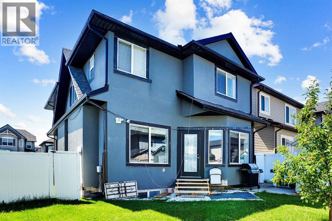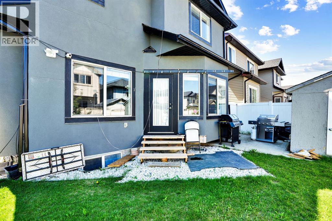6 Bedroom
5 Bathroom
2,381 ft2
Fireplace
Central Air Conditioning
Forced Air
$839,900
Welcome to your next family home in the heart of Taradale! This spacious and well-maintained 6-bedroom, 4.5-bathroom home with a FULLY DEVELOPED basement offers the perfect blend of functionality, space, and comfort for growing families. A standout feature in this home—and rare in the area—is the main floor Den with a full bathroom, ideal for guests, seniors, or multi-generational living. Step into a welcoming foyer with plenty of space to store shoes, coats, and seasonal gear. The main floor opens into a flowing layout that connects the living room, dining area, and kitchen—perfect for both daily life and entertaining. The kitchen features granite countertops, stainless steel appliances, a large central island, and generous cabinet space. Just off the kitchen, step out to the backyard —an ideal spot for outdoor dining or summer BBQs. Upstairs, you’ll find 4 spacious bedrooms and a centrally located 4-piece bathroom. This level also features TWO MASTER SUITES, perfect for larger families or shared living arrangements. The main primary suite offers a walk-in closet and a beautifully finished ensuite with a soaker tub, glass shower, and double quartz vanity. Downstairs, the fully developed basement is complete with an illegal suite, offering 2 additional bedrooms, a full bathroom, separate laundry, and lots of storage—making it a flexible space for extended family or rental potential. This home has it all—space, functionality, and versatility—all in a family-friendly neighbourhood close to schools, parks, shopping, and transit. Contact your favourite realtor today to schedule your private showing! (id:60626)
Property Details
|
MLS® Number
|
A2244947 |
|
Property Type
|
Single Family |
|
Neigbourhood
|
Taradale |
|
Community Name
|
Taradale |
|
Amenities Near By
|
Park, Playground, Schools, Shopping |
|
Features
|
See Remarks |
|
Parking Space Total
|
4 |
|
Plan
|
0811395 |
|
Structure
|
Deck |
Building
|
Bathroom Total
|
5 |
|
Bedrooms Above Ground
|
4 |
|
Bedrooms Below Ground
|
2 |
|
Bedrooms Total
|
6 |
|
Appliances
|
Washer, Refrigerator, Dishwasher, Stove, Dryer, Hood Fan |
|
Basement Development
|
Finished |
|
Basement Features
|
Suite |
|
Basement Type
|
Full (finished) |
|
Constructed Date
|
2009 |
|
Construction Style Attachment
|
Detached |
|
Cooling Type
|
Central Air Conditioning |
|
Exterior Finish
|
Stucco |
|
Fireplace Present
|
Yes |
|
Fireplace Total
|
1 |
|
Flooring Type
|
Ceramic Tile, Vinyl |
|
Foundation Type
|
Poured Concrete |
|
Heating Fuel
|
Natural Gas |
|
Heating Type
|
Forced Air |
|
Stories Total
|
2 |
|
Size Interior
|
2,381 Ft2 |
|
Total Finished Area
|
2380.85 Sqft |
|
Type
|
House |
Parking
Land
|
Acreage
|
No |
|
Fence Type
|
Fence |
|
Land Amenities
|
Park, Playground, Schools, Shopping |
|
Size Depth
|
25.49 M |
|
Size Frontage
|
11.78 M |
|
Size Irregular
|
399.00 |
|
Size Total
|
399 M2|4,051 - 7,250 Sqft |
|
Size Total Text
|
399 M2|4,051 - 7,250 Sqft |
|
Zoning Description
|
R-g |
Rooms
| Level |
Type |
Length |
Width |
Dimensions |
|
Second Level |
4pc Bathroom |
|
|
9.08 Ft x 5.00 Ft |
|
Second Level |
4pc Bathroom |
|
|
4.92 Ft x 8.50 Ft |
|
Second Level |
5pc Bathroom |
|
|
10.92 Ft x 10.25 Ft |
|
Second Level |
Bedroom |
|
|
14.42 Ft x 14.33 Ft |
|
Second Level |
Bedroom |
|
|
10.92 Ft x 11.58 Ft |
|
Second Level |
Bedroom |
|
|
10.92 Ft x 11.58 Ft |
|
Second Level |
Primary Bedroom |
|
|
13.50 Ft x 16.92 Ft |
|
Second Level |
Laundry Room |
|
|
3.58 Ft x 6.08 Ft |
|
Second Level |
Other |
|
|
7.08 Ft x 4.92 Ft |
|
Basement |
4pc Bathroom |
|
|
4.83 Ft x 7.00 Ft |
|
Basement |
Bedroom |
|
|
12.42 Ft x 10.67 Ft |
|
Basement |
Bedroom |
|
|
10.92 Ft x 12.33 Ft |
|
Basement |
Kitchen |
|
|
10.58 Ft x 9.08 Ft |
|
Basement |
Living Room |
|
|
14.42 Ft x 26.67 Ft |
|
Basement |
Furnace |
|
|
10.42 Ft x 7.75 Ft |
|
Main Level |
3pc Bathroom |
|
|
6.50 Ft x 8.08 Ft |
|
Main Level |
Dining Room |
|
|
11.67 Ft x 9.50 Ft |
|
Main Level |
Family Room |
|
|
16.42 Ft x 13.00 Ft |
|
Main Level |
Kitchen |
|
|
14.83 Ft x 17.83 Ft |
|
Main Level |
Living Room |
|
|
14.50 Ft x 17.83 Ft |
|
Main Level |
Den |
|
|
10.00 Ft x 9.00 Ft |
|
Main Level |
Pantry |
|
|
3.67 Ft x 3.67 Ft |

