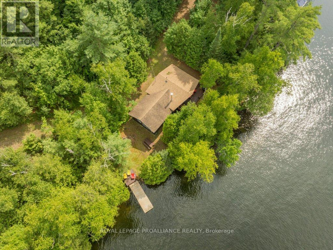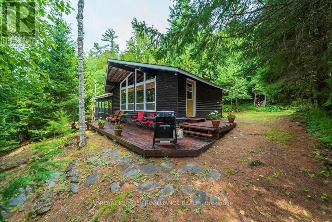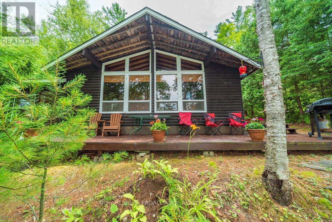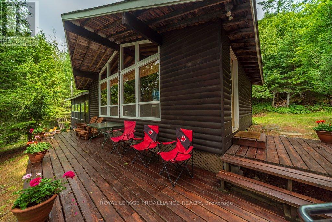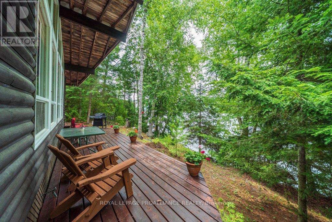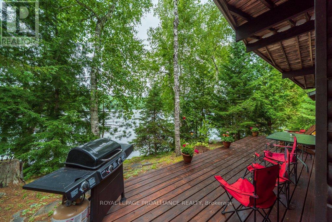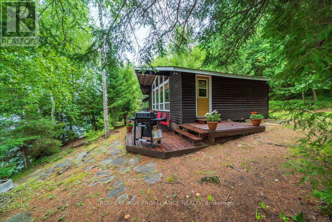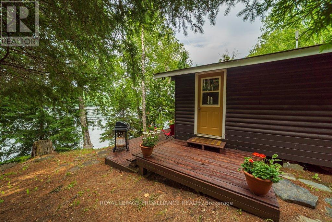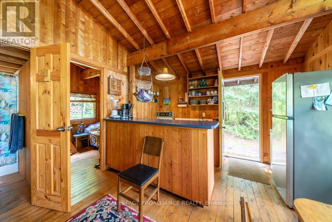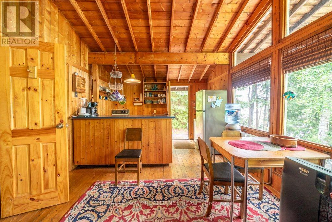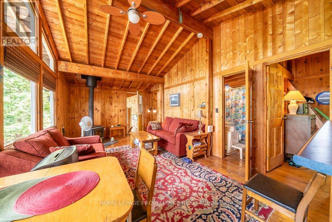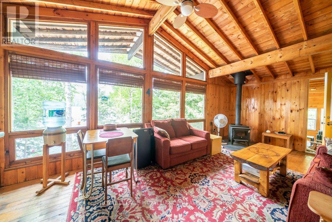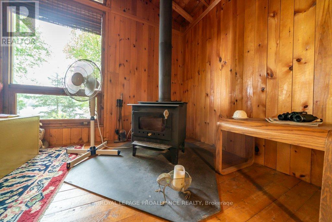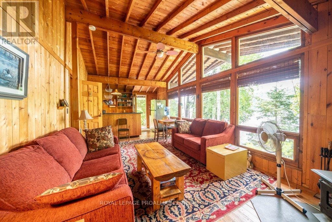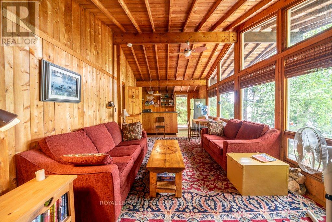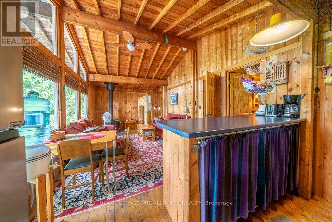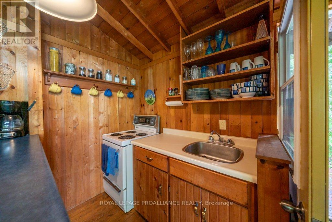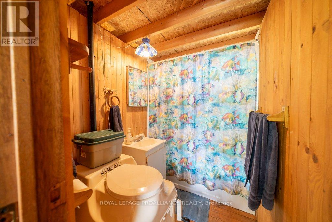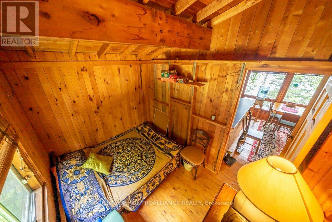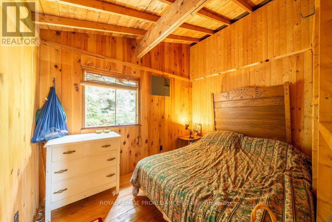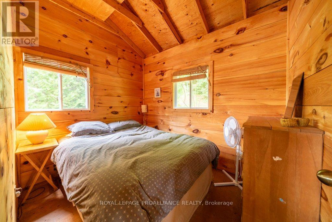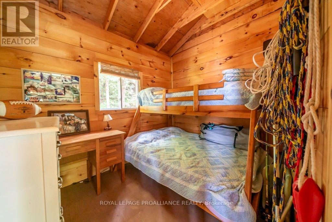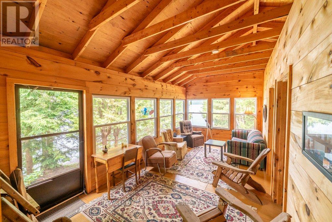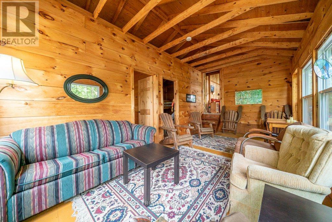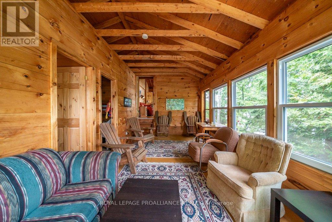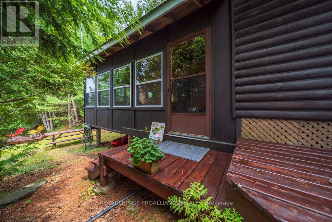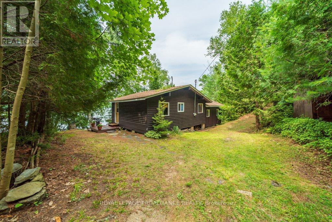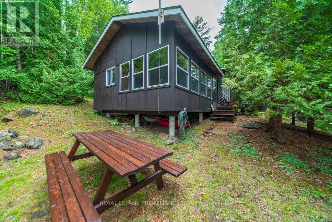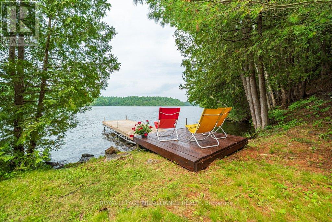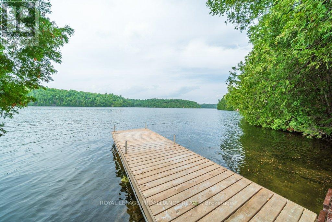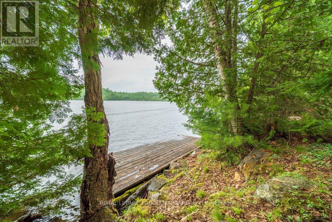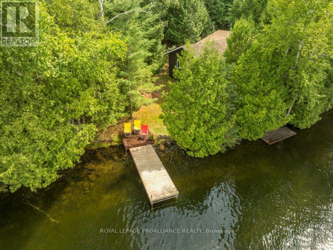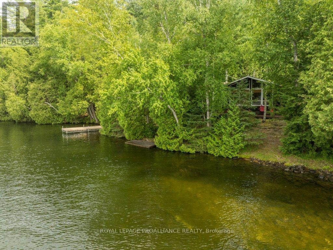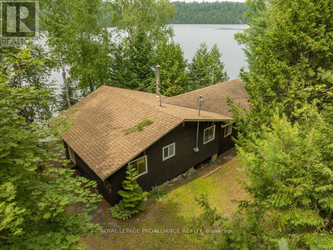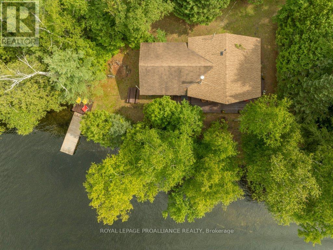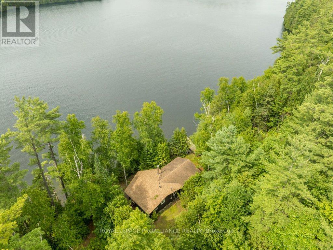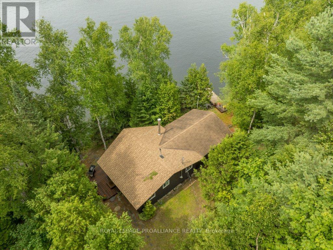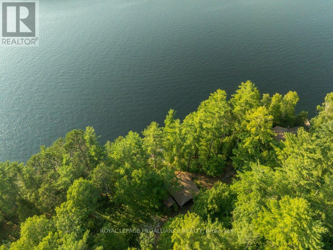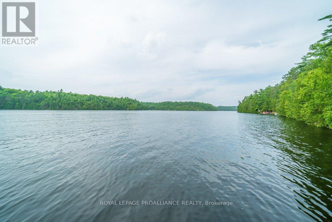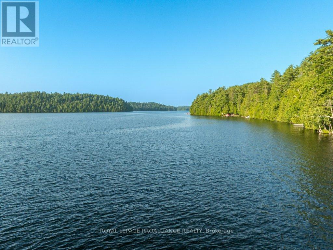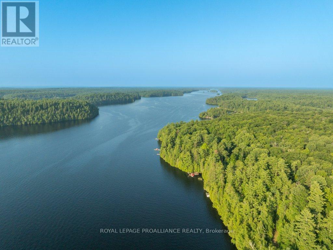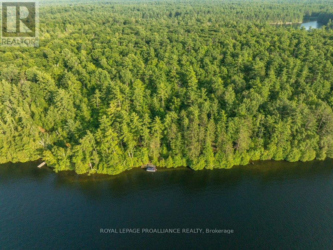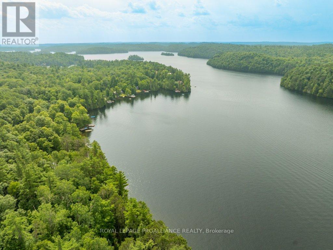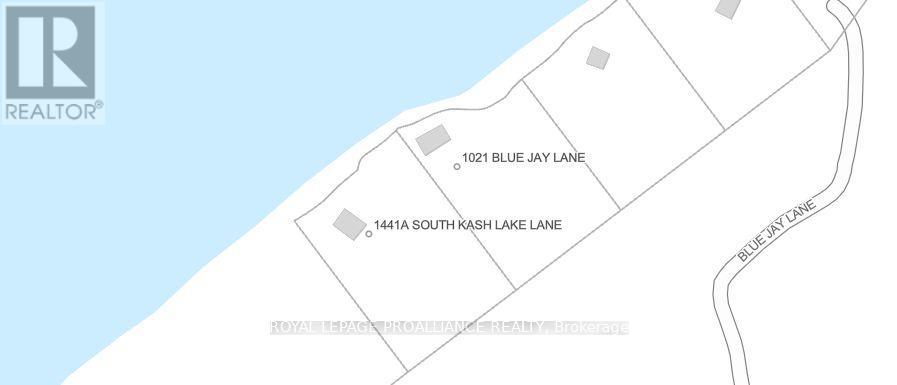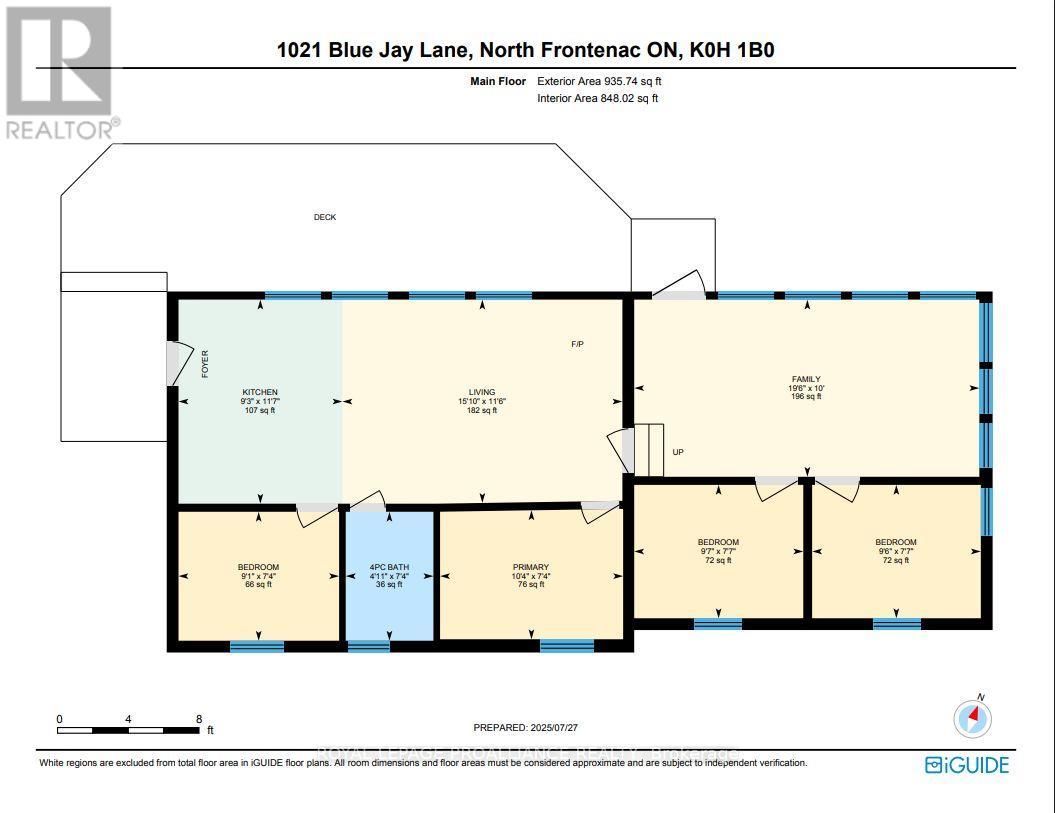4 Bedroom
1 Bathroom
700 - 1,100 ft2
Bungalow
Fireplace
Other
Waterfront
$529,000
Discover the warmth and charm of this three season cottage on beautiful Kashwakamak Lake. A perfect opportunity to enjoy a traditional cottage lifestyle with a few perks and a property that has been lovingly maintained by the current owners. Spectacular waterfront views from the deck or from the dock that overlook the clean, deep water. You will appreciate the privacy and the Crown Land across the lake that leaves your view totally natural and witness stunning sunsets throughout the summer. Kashwakamak Lake is highly recognised and offers any and all types of water experiences. Excellent swimming, quiet paddles, natural islands and inlets to explore, open waters for boaters and a large variety of fish for the anglers. Start from your own dock and spend the day on the lake, when back to the cabin you will appreciate the atmosphere with vaulted ceilings and warm pine and cedar interior touches. The family room offers a quiet area and is a great spot to sit, take in a great read or play your favorite board game. This well maintained bungalow offers plenty of room with four bedrooms and a large outdoor space. As some cottage prices become less affordable this property delivers solid value and turnkey ownership on a premier lake. Nearby trails and an abundance of Crown Land both on and off the lake offer countless ways to explore this region throughout the year. Welcome to the Land O Lakes region and all that we have to offer.Only 3 hours from the GTA and 2 hours away from Ottawa, 1.5 hrs to Kingston. (id:60626)
Property Details
|
MLS® Number
|
X12318827 |
|
Property Type
|
Single Family |
|
Community Name
|
Frontenac North |
|
Easement
|
Unknown |
|
Features
|
Sloping |
|
Parking Space Total
|
4 |
|
Structure
|
Shed, Dock |
|
View Type
|
Lake View, View Of Water, Direct Water View |
|
Water Front Type
|
Waterfront |
Building
|
Bathroom Total
|
1 |
|
Bedrooms Above Ground
|
4 |
|
Bedrooms Total
|
4 |
|
Age
|
51 To 99 Years |
|
Amenities
|
Fireplace(s) |
|
Appliances
|
Furniture, Window Coverings |
|
Architectural Style
|
Bungalow |
|
Construction Style Attachment
|
Detached |
|
Exterior Finish
|
Wood |
|
Fireplace Present
|
Yes |
|
Fireplace Total
|
1 |
|
Fireplace Type
|
Woodstove |
|
Heating Fuel
|
Wood |
|
Heating Type
|
Other |
|
Stories Total
|
1 |
|
Size Interior
|
700 - 1,100 Ft2 |
|
Type
|
House |
|
Utility Water
|
Lake/river Water Intake |
Parking
Land
|
Access Type
|
Year-round Access, Public Docking |
|
Acreage
|
No |
|
Size Depth
|
272 Ft |
|
Size Frontage
|
197 Ft |
|
Size Irregular
|
197 X 272 Ft |
|
Size Total Text
|
197 X 272 Ft|1/2 - 1.99 Acres |
|
Zoning Description
|
Lsw |
Rooms
| Level |
Type |
Length |
Width |
Dimensions |
|
Main Level |
Living Room |
3.51 m |
4.83 m |
3.51 m x 4.83 m |
|
Main Level |
Kitchen |
3.52 m |
2.83 m |
3.52 m x 2.83 m |
|
Main Level |
Family Room |
3.05 m |
5.95 m |
3.05 m x 5.95 m |
|
Main Level |
Primary Bedroom |
2.22 m |
3.16 m |
2.22 m x 3.16 m |
|
Main Level |
Bedroom 2 |
2.3 m |
2.92 m |
2.3 m x 2.92 m |
|
Main Level |
Bedroom 3 |
2.3 m |
2.91 m |
2.3 m x 2.91 m |
|
Main Level |
Bedroom 4 |
2.22 m |
2.77 m |
2.22 m x 2.77 m |
|
Main Level |
Bathroom |
2.22 m |
1.51 m |
2.22 m x 1.51 m |
Utilities
|
Electricity
|
Installed |
|
Wireless
|
Available |
|
Electricity Connected
|
Connected |
|
Telephone
|
Nearby |

