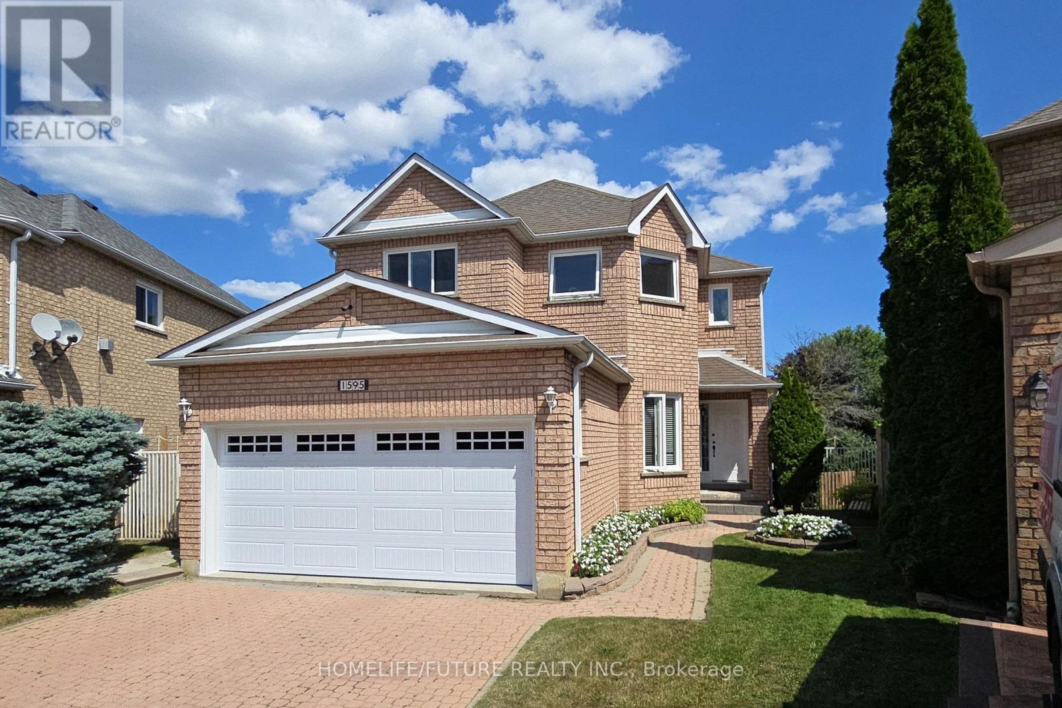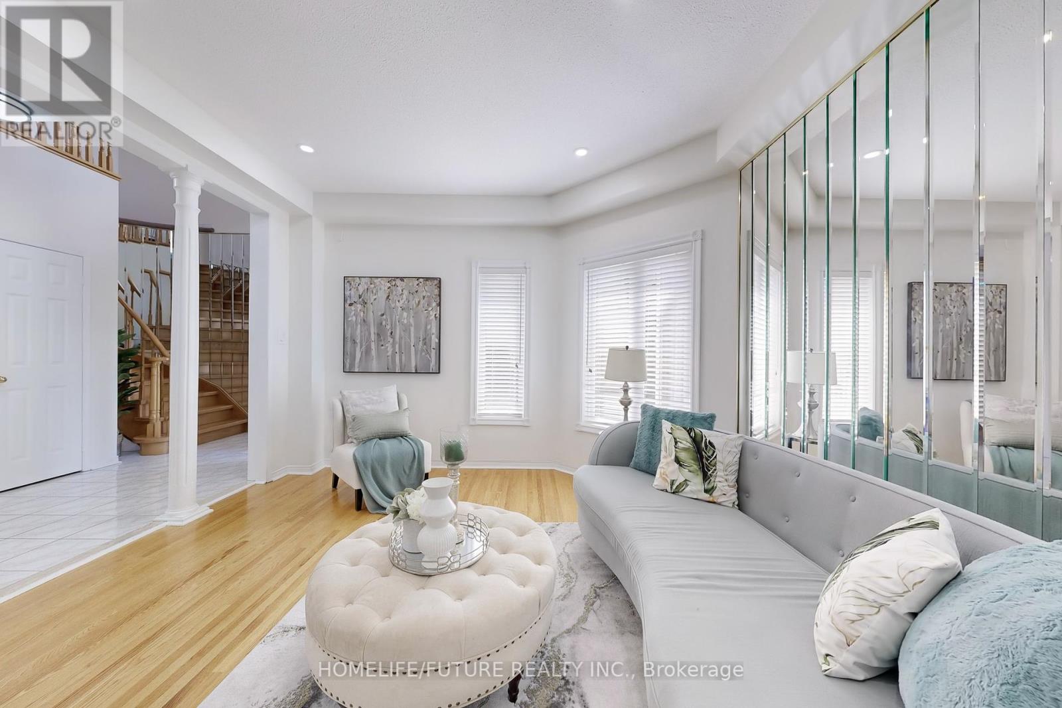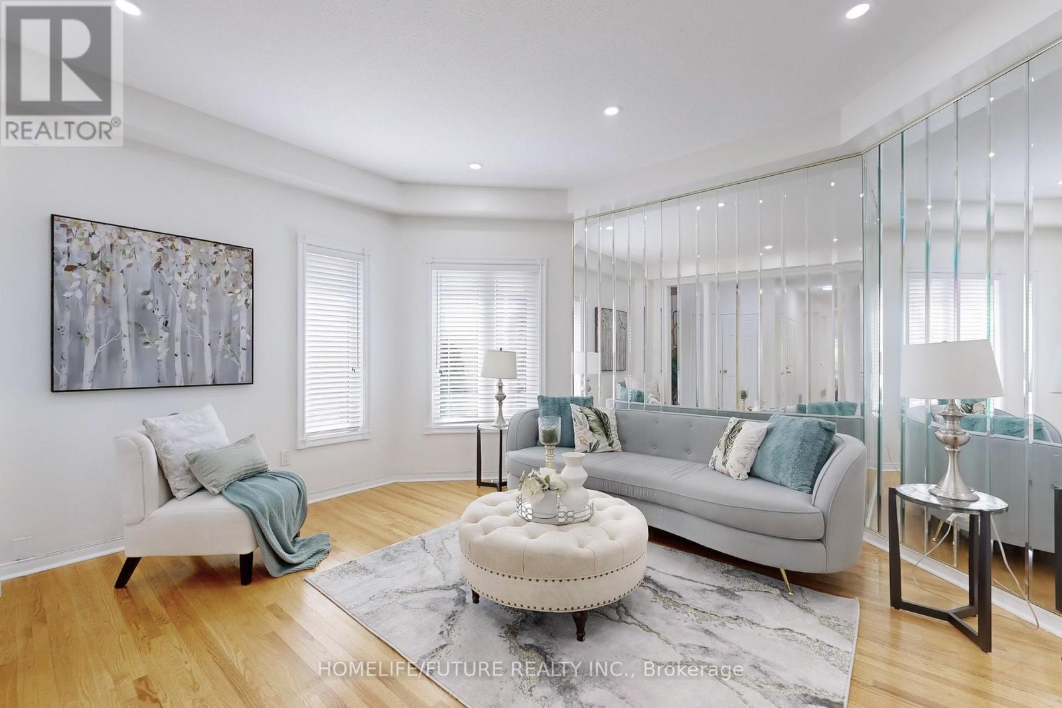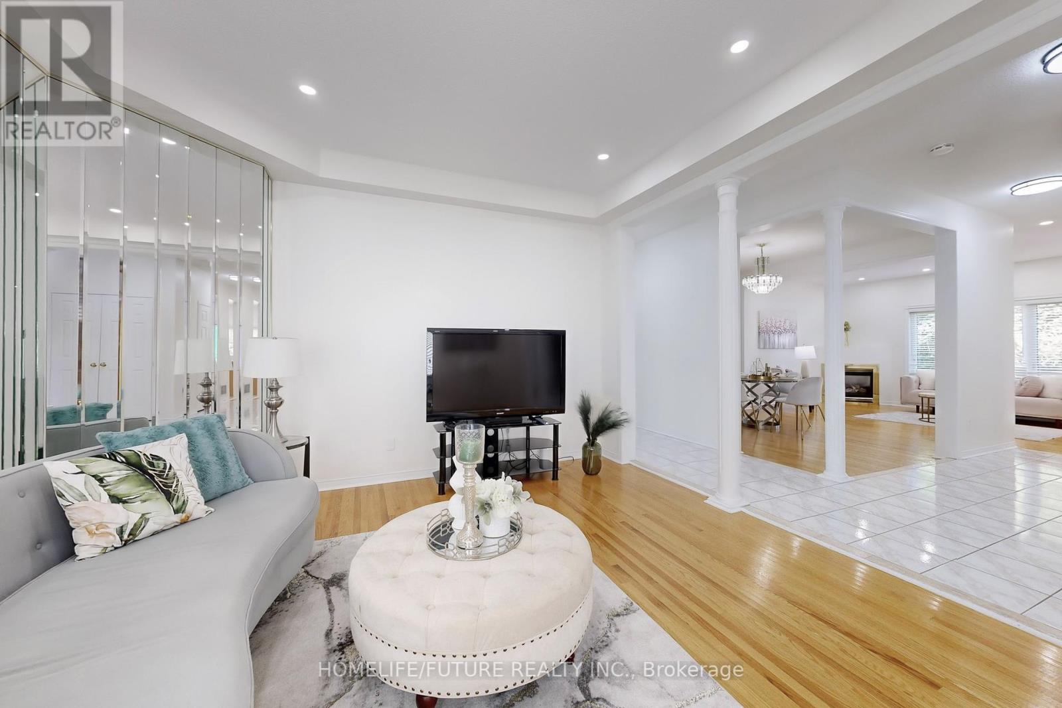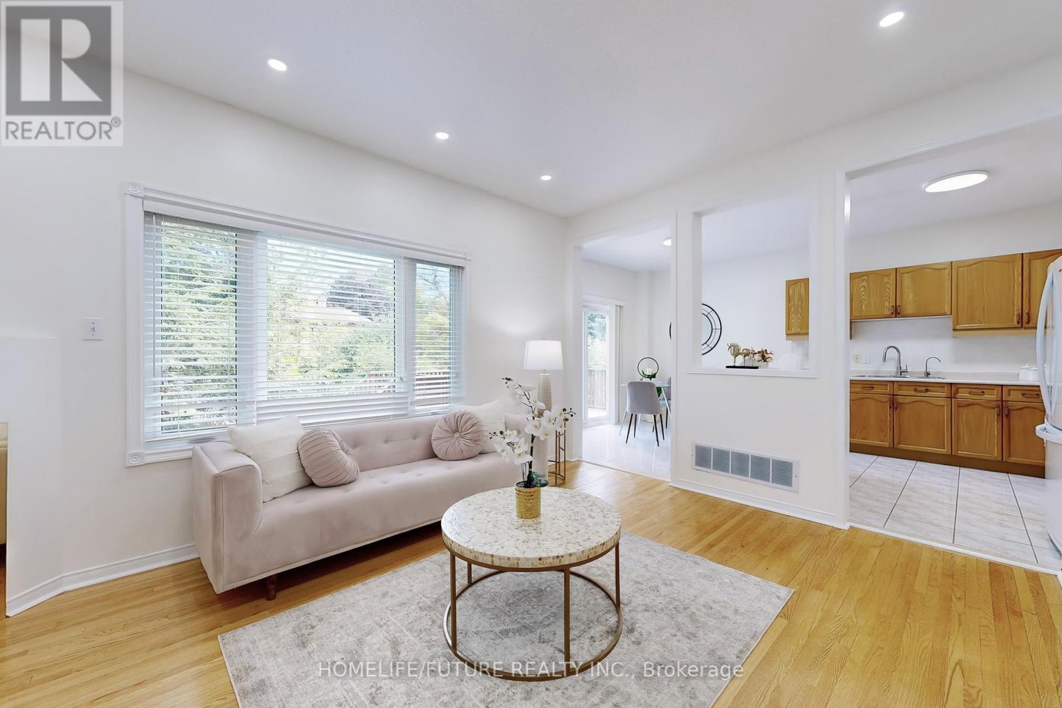6 Bedroom
4 Bathroom
2,000 - 2,500 ft2
Fireplace
Central Air Conditioning
Forced Air
$1,149,000
3300 SQ FOOT TOTAL LIVING SPACE. Welcome to this exceptional 4-bedroom detached residence, nestled on an expansive pie-shaped lot in a highly sought-after Pickering neighbourhood. This meticulously maintained home boasts generous living space and a fully finished walk-out basement complete with 2 additional bedrooms, a full kitchen, and separate laundry ideal for multi-generational living, guest accommodations, or potential rental income. The private, oversized backyard offers a safe haven for children and pets, featuring a multi-tiered deck perfect for outdoor entertaining and gatherings. Notable upgrades include premium hardwood flooring on the upper level and staircase, and energy-efficient triple-pane insulated windows with a lifetime warranty, enhancing both comfort and cost savings. Designed with functionality in mind, the open-concept main floor seamlessly connects the living and dining areas, while a double car garage provides ample parking and storage. Ideally located just minutes from Highway 401 and Highway 407, and in close proximity to parks, top-rated schools, shopping centres, and dining options, this home offers the perfect blend of convenience and tranquility. Don't miss this rare opportunity to own a truly remarkable property in a family-friendly community. Book your private showing today. (id:60626)
Property Details
|
MLS® Number
|
E12318481 |
|
Property Type
|
Single Family |
|
Community Name
|
Highbush |
|
Amenities Near By
|
Hospital, Park, Public Transit, Schools |
|
Features
|
Irregular Lot Size, Carpet Free |
|
Parking Space Total
|
6 |
|
Structure
|
Deck |
Building
|
Bathroom Total
|
4 |
|
Bedrooms Above Ground
|
4 |
|
Bedrooms Below Ground
|
2 |
|
Bedrooms Total
|
6 |
|
Amenities
|
Fireplace(s) |
|
Appliances
|
Central Vacuum, Dishwasher, Dryer, Freezer, Two Stoves, Two Washers, Two Refrigerators |
|
Basement Development
|
Finished |
|
Basement Features
|
Walk Out |
|
Basement Type
|
N/a (finished) |
|
Construction Style Attachment
|
Detached |
|
Cooling Type
|
Central Air Conditioning |
|
Exterior Finish
|
Brick |
|
Fireplace Present
|
Yes |
|
Fireplace Total
|
1 |
|
Flooring Type
|
Hardwood, Carpeted, Tile |
|
Foundation Type
|
Concrete |
|
Half Bath Total
|
1 |
|
Heating Fuel
|
Natural Gas |
|
Heating Type
|
Forced Air |
|
Stories Total
|
2 |
|
Size Interior
|
2,000 - 2,500 Ft2 |
|
Type
|
House |
|
Utility Water
|
Municipal Water |
Parking
Land
|
Acreage
|
No |
|
Fence Type
|
Fenced Yard |
|
Land Amenities
|
Hospital, Park, Public Transit, Schools |
|
Sewer
|
Sanitary Sewer |
|
Size Depth
|
139 Ft ,4 In |
|
Size Frontage
|
27 Ft ,7 In |
|
Size Irregular
|
27.6 X 139.4 Ft |
|
Size Total Text
|
27.6 X 139.4 Ft|under 1/2 Acre |
|
Zoning Description
|
Single Family Home |
Rooms
| Level |
Type |
Length |
Width |
Dimensions |
|
Second Level |
Primary Bedroom |
4.89 m |
4.75 m |
4.89 m x 4.75 m |
|
Second Level |
Bedroom 2 |
3.35 m |
2.74 m |
3.35 m x 2.74 m |
|
Second Level |
Bedroom 3 |
3.05 m |
4.27 m |
3.05 m x 4.27 m |
|
Second Level |
Bedroom 4 |
4.88 m |
3.14 m |
4.88 m x 3.14 m |
|
Basement |
Primary Bedroom |
5.18 m |
3.35 m |
5.18 m x 3.35 m |
|
Basement |
Bedroom 2 |
2.83 m |
3.51 m |
2.83 m x 3.51 m |
|
Basement |
Kitchen |
5.18 m |
4.27 m |
5.18 m x 4.27 m |
|
Basement |
Living Room |
3.81 m |
4.27 m |
3.81 m x 4.27 m |
|
Main Level |
Living Room |
3.69 m |
4.42 m |
3.69 m x 4.42 m |
|
Main Level |
Dining Room |
3.66 m |
3.35 m |
3.66 m x 3.35 m |
|
Main Level |
Kitchen |
5.49 m |
3.35 m |
5.49 m x 3.35 m |
|
Main Level |
Eating Area |
5.49 m |
3.35 m |
5.49 m x 3.35 m |
|
Main Level |
Family Room |
4.88 m |
3.66 m |
4.88 m x 3.66 m |
|
Main Level |
Laundry Room |
2.13 m |
2.38 m |
2.13 m x 2.38 m |
Utilities
|
Cable
|
Installed |
|
Electricity
|
Installed |
|
Sewer
|
Installed |

