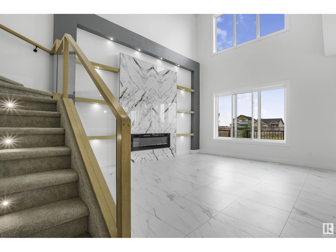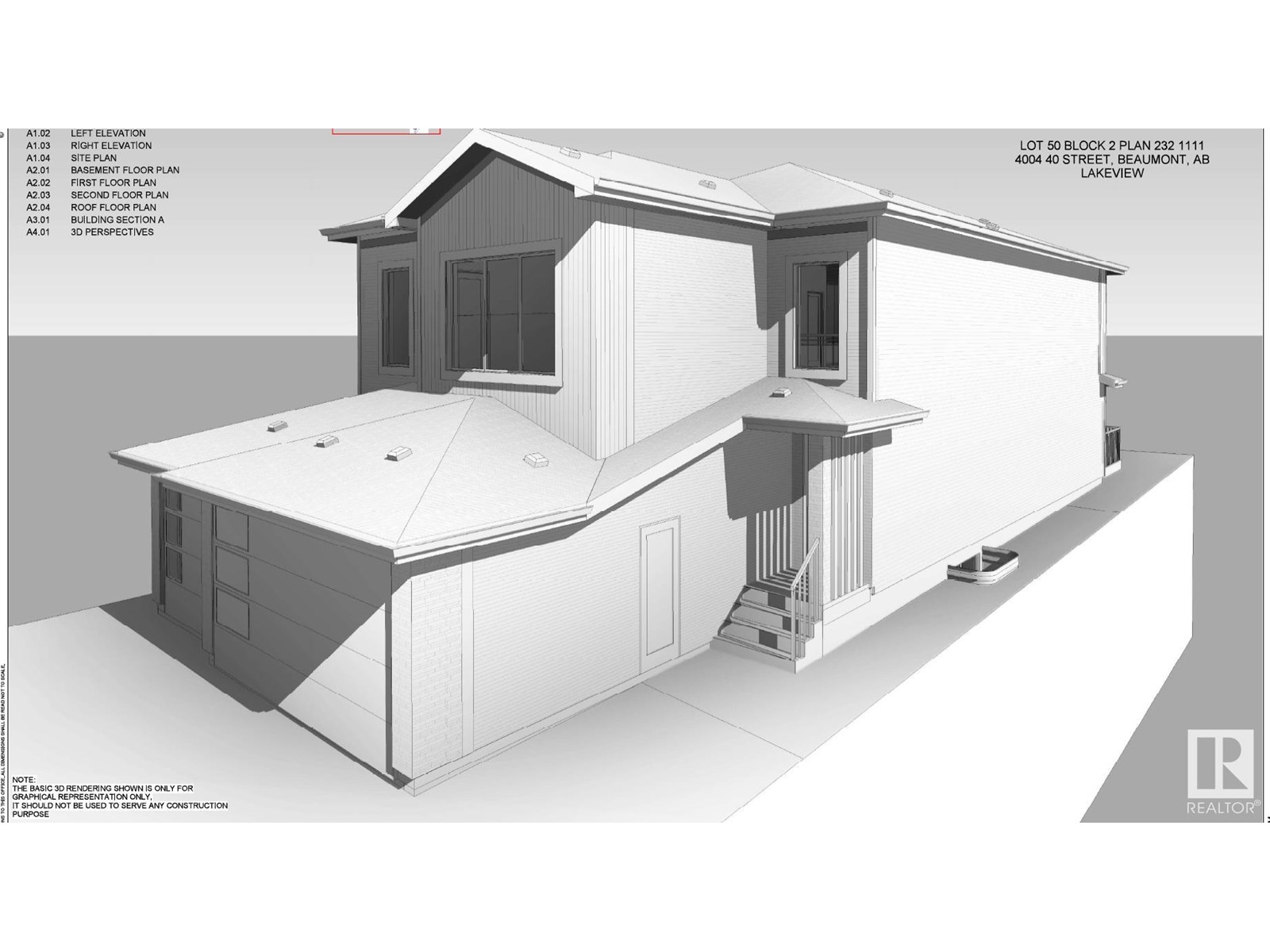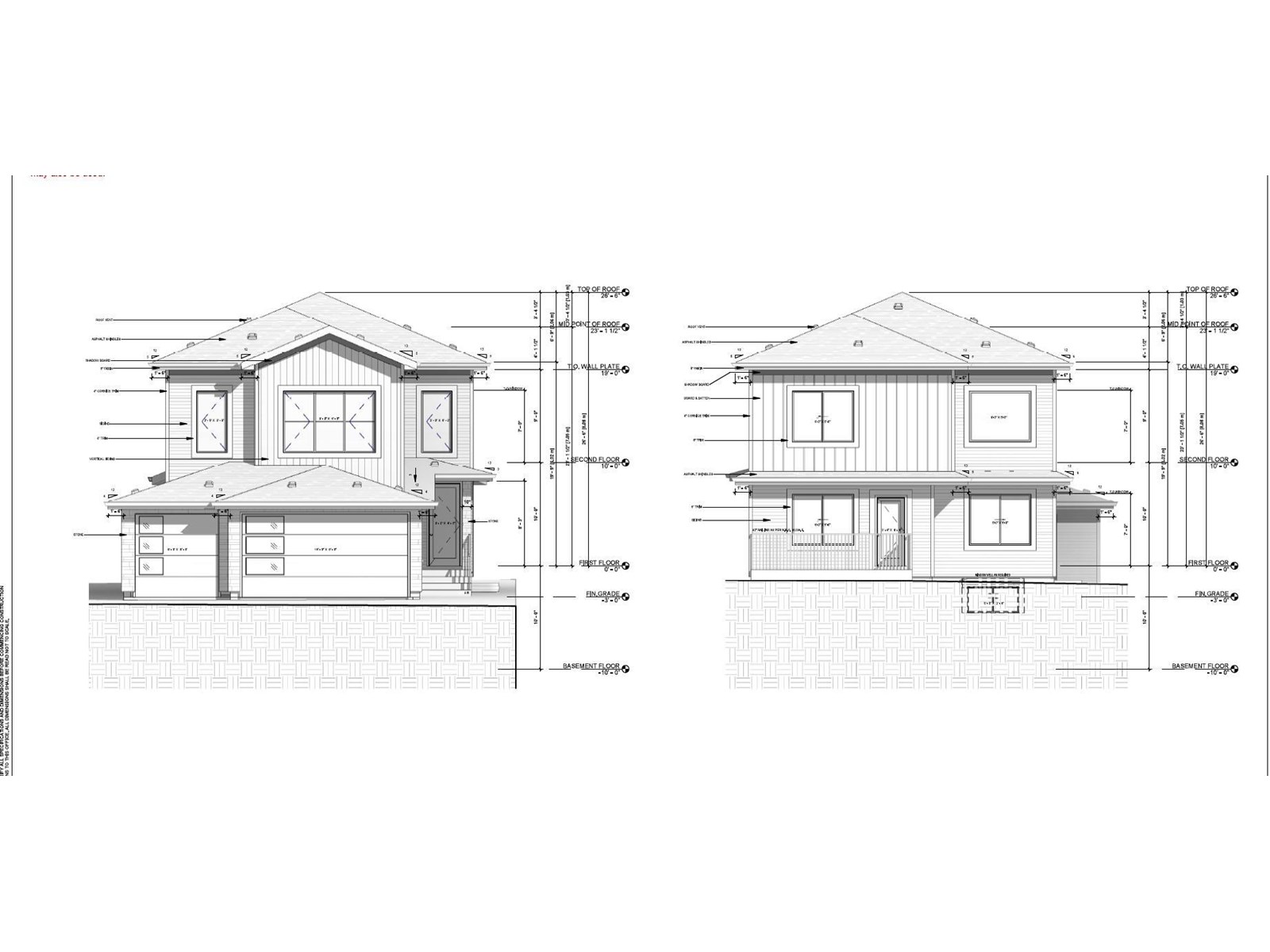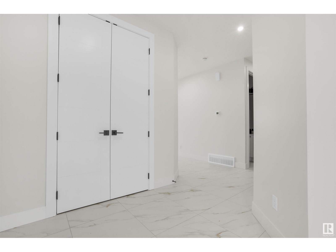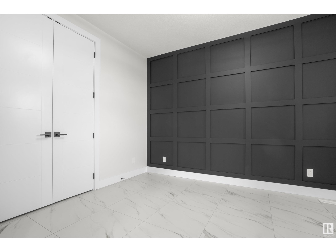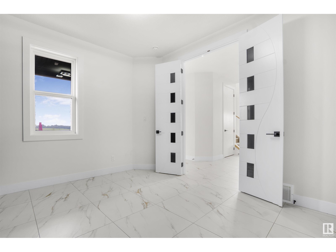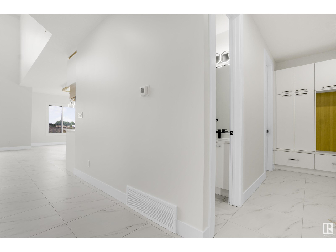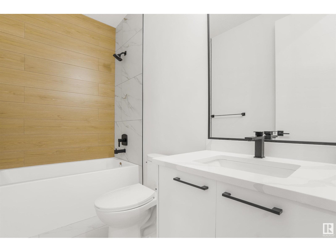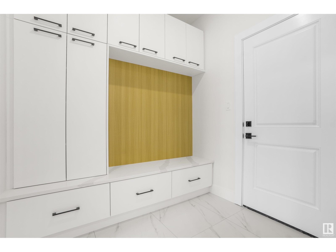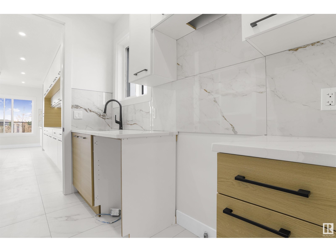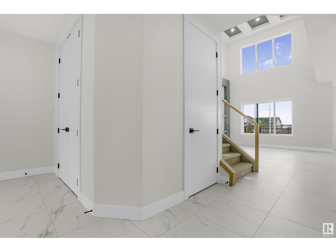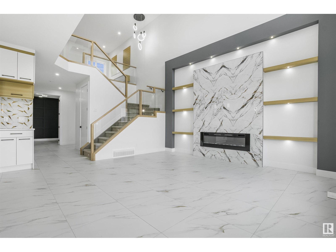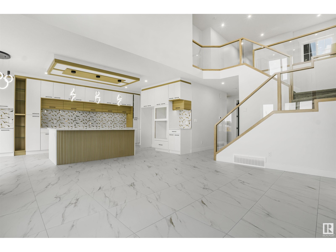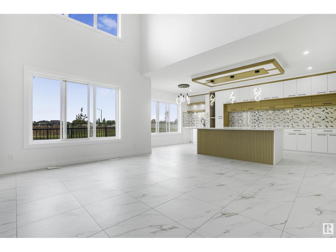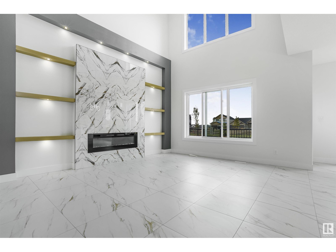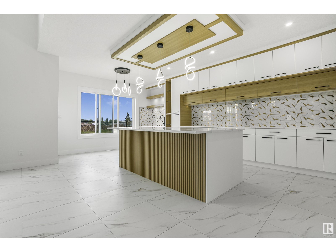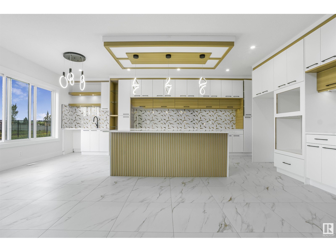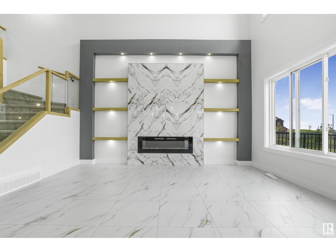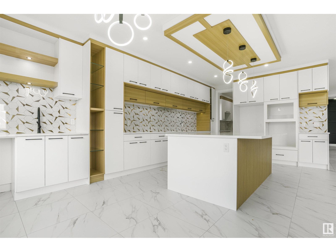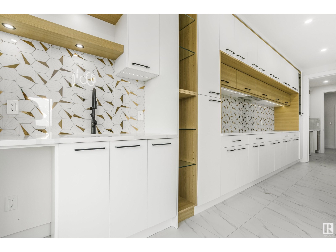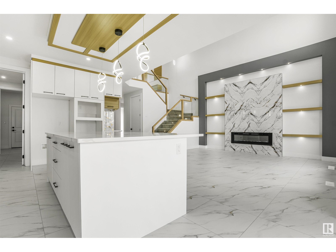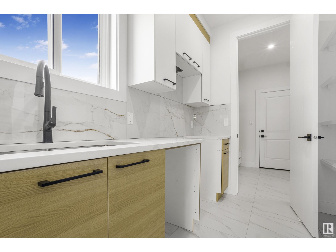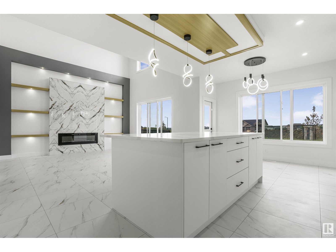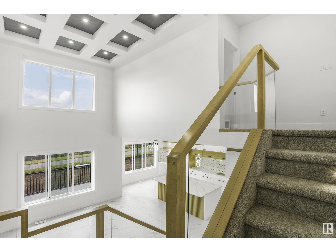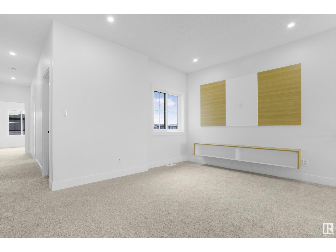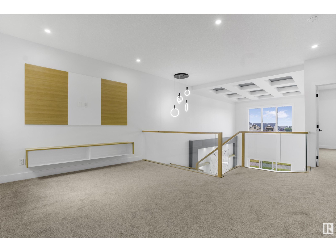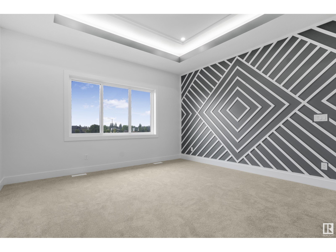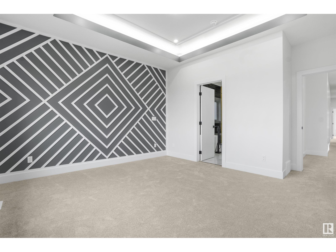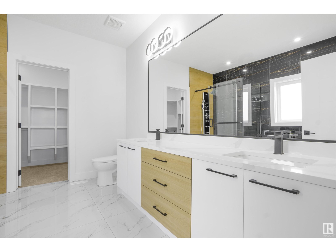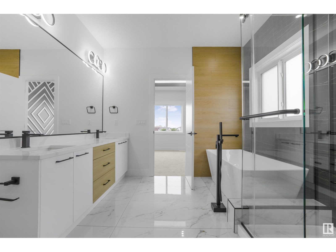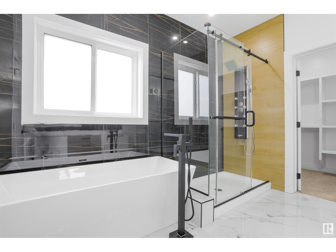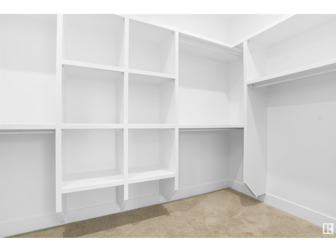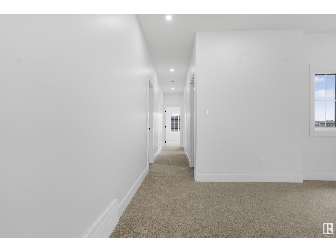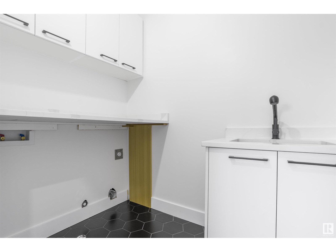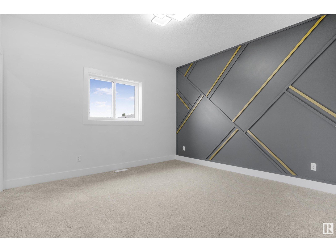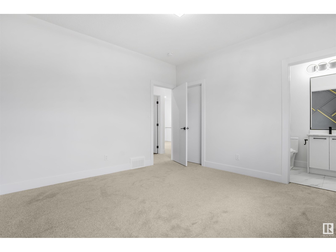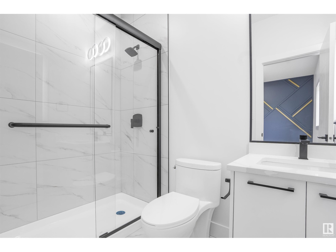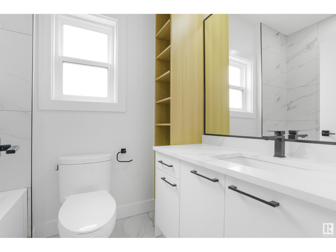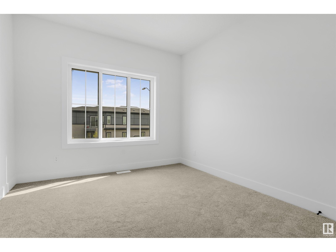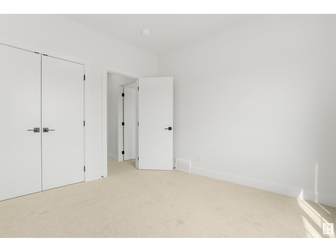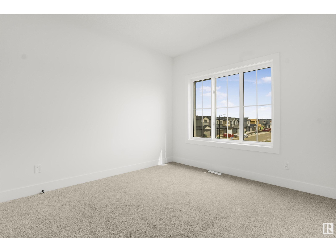4 Bedroom
4 Bathroom
2,851 ft2
Forced Air
$849,000
BACKING to WALKING TRAIL! this custom home in the prestigious Lakeview North (Azur), Beaumont! Boasting over 2850 sq.ft. of luxury living, this masterpiece features a triple-car garage and sits on a huge regular lot. Step into the grand foyer with open-to-below ceiling and a spacious living area that makes a bold first impression. The gourmet kitchen is complemented by a full spice kitchen, perfect for culinary enthusiasts. The main floor includes a bedroom with full bath and another open-to-below in living area. Separate side entrance to the basement adds future potential. Upstairs offers 3 bedrooms total out of which 2 are master suites, a third bedroom, a bonus room, an additional full bathroom, and a laundry room for convenience. With premium finishes, a thoughtfully designed layout, and unbeatable location, this home is truly one of a kind. A must-see for those seeking space, luxury, and functionality! Please note: Photos shown are of a similar homes sold before; finishes and layout may vary. (id:60626)
Property Details
|
MLS® Number
|
E4450664 |
|
Property Type
|
Single Family |
|
Neigbourhood
|
Azur |
|
Amenities Near By
|
Airport, Golf Course, Playground, Shopping |
|
Features
|
See Remarks, Closet Organizers, No Animal Home, No Smoking Home |
Building
|
Bathroom Total
|
4 |
|
Bedrooms Total
|
4 |
|
Amenities
|
Ceiling - 9ft |
|
Appliances
|
See Remarks |
|
Basement Development
|
Unfinished |
|
Basement Type
|
Full (unfinished) |
|
Constructed Date
|
2025 |
|
Construction Style Attachment
|
Detached |
|
Heating Type
|
Forced Air |
|
Stories Total
|
2 |
|
Size Interior
|
2,851 Ft2 |
|
Type
|
House |
Parking
Land
|
Acreage
|
No |
|
Land Amenities
|
Airport, Golf Course, Playground, Shopping |
|
Size Irregular
|
462.66 |
|
Size Total
|
462.66 M2 |
|
Size Total Text
|
462.66 M2 |
Rooms
| Level |
Type |
Length |
Width |
Dimensions |
|
Main Level |
Living Room |
|
|
Measurements not available |
|
Main Level |
Dining Room |
|
|
Measurements not available |
|
Main Level |
Kitchen |
|
|
Measurements not available |
|
Main Level |
Family Room |
|
|
Measurements not available |
|
Main Level |
Bedroom 4 |
|
|
Measurements not available |
|
Main Level |
Second Kitchen |
|
|
Measurements not available |
|
Upper Level |
Primary Bedroom |
|
|
Measurements not available |
|
Upper Level |
Bedroom 2 |
|
|
Measurements not available |
|
Upper Level |
Bedroom 3 |
|
|
Measurements not available |
|
Upper Level |
Bonus Room |
|
|
Measurements not available |

