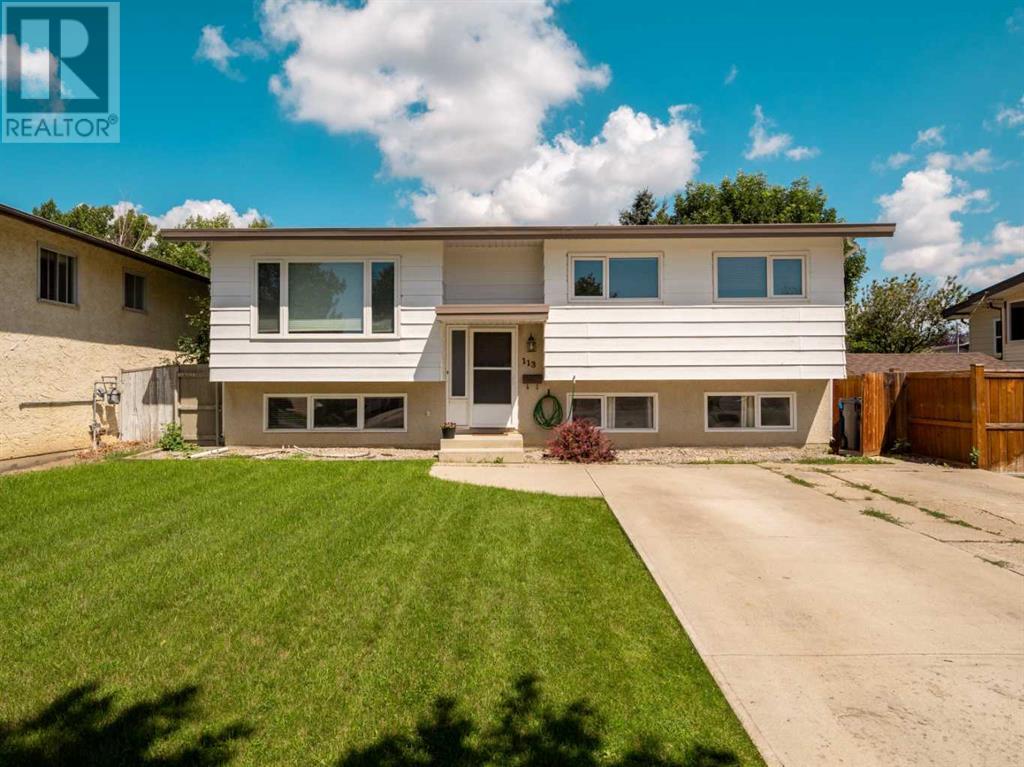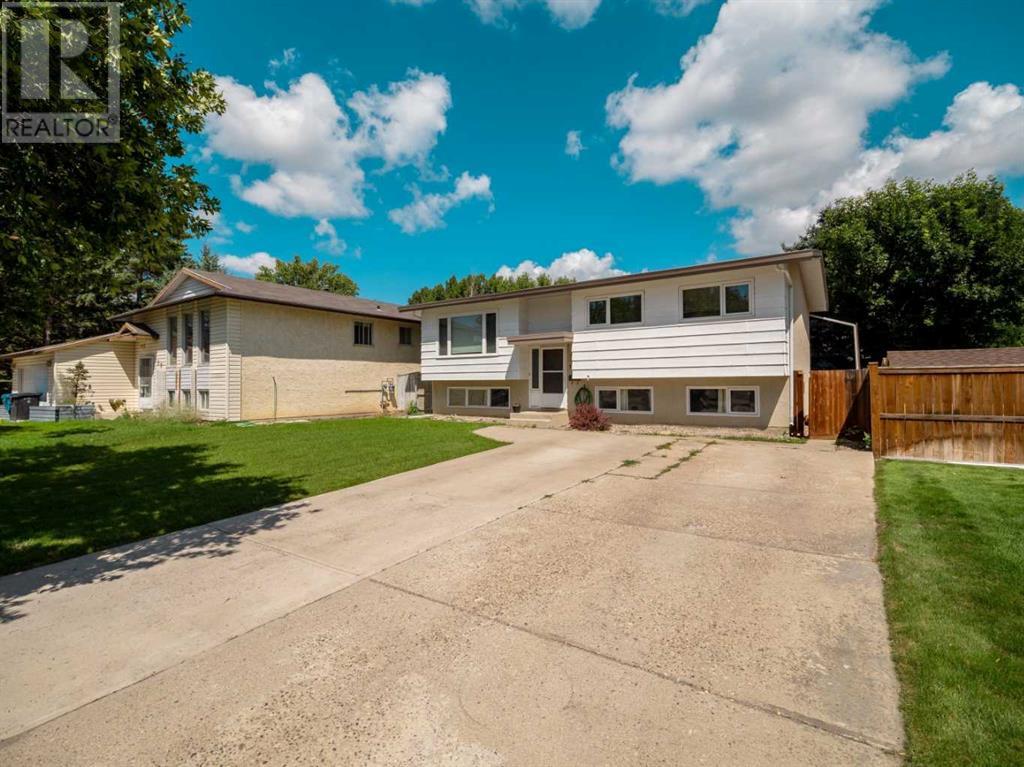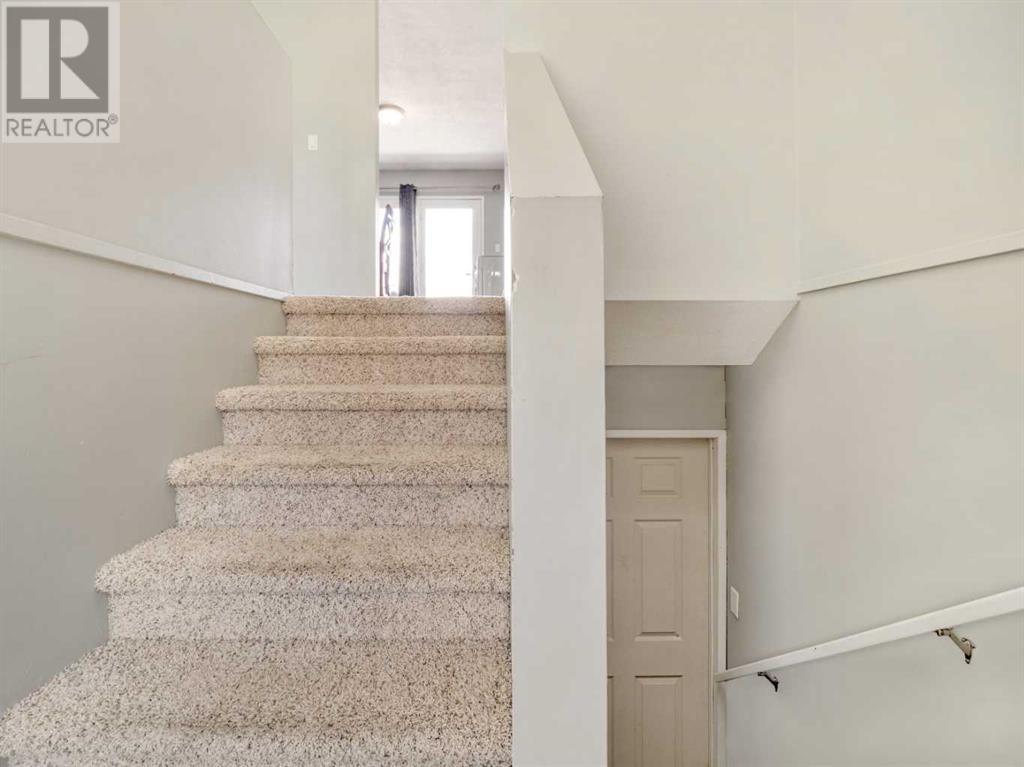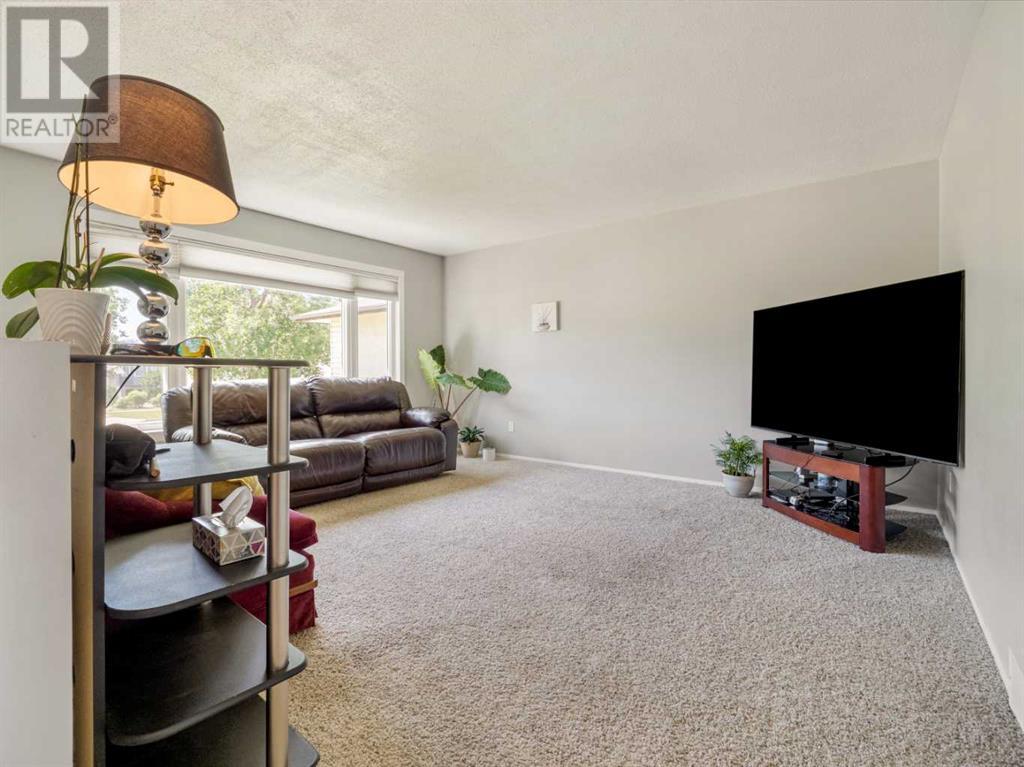5 Bedroom
3 Bathroom
1,115 ft2
Bi-Level
Partially Air Conditioned, See Remarks
Forced Air
Landscaped
$399,900
OPPORTUNITY KNOCKS! Nicely kept bi-level home backing on to the park with ILLEGAL SUITE in basement that features separate rear entry. Large front driveway for 4 vehicles. Main floor features large living room with big windows, a big eat-in kitchen with sliding doors to deck out back. Beautiful views off the deck looking at the yard and park. Back inside main floor has 3 bedrooms including primary with 2 piece ensuite. Main floor also has a 4 piece bathroom and laundry machines. Basement suite has forced walk-up entry from backyard and has a big kitchen/eating area with full size laundry machines. There is also a good size living room, two bedrooms(one of them is HUGE), 3 piece bathroom, and storage under the stairs. Backyard is fenced and landscaped and features a walking path with gate to the park. Yard also has a moveable shed. Owner is including a portable a/c unit. Some updates include hot water tank in 2024, furnace in 2018, and roof repairs as needed. Seller is also providing a carpet credit for new mid-grade carpet in the basement to be professionally installed after possession. (id:60626)
Property Details
|
MLS® Number
|
A2244848 |
|
Property Type
|
Single Family |
|
Neigbourhood
|
Indian Battle Heights |
|
Community Name
|
Indian Battle Heights |
|
Amenities Near By
|
Park, Playground, Schools |
|
Features
|
No Smoking Home |
|
Parking Space Total
|
4 |
|
Plan
|
7910001 |
|
Structure
|
Deck |
Building
|
Bathroom Total
|
3 |
|
Bedrooms Above Ground
|
3 |
|
Bedrooms Below Ground
|
2 |
|
Bedrooms Total
|
5 |
|
Appliances
|
See Remarks |
|
Architectural Style
|
Bi-level |
|
Basement Development
|
Finished |
|
Basement Features
|
Separate Entrance, Walk-up |
|
Basement Type
|
Full (finished) |
|
Constructed Date
|
1982 |
|
Construction Style Attachment
|
Detached |
|
Cooling Type
|
Partially Air Conditioned, See Remarks |
|
Exterior Finish
|
Stucco, Wood Siding |
|
Flooring Type
|
Carpeted, Laminate, Linoleum, Tile |
|
Foundation Type
|
Poured Concrete |
|
Half Bath Total
|
1 |
|
Heating Fuel
|
Natural Gas |
|
Heating Type
|
Forced Air |
|
Size Interior
|
1,115 Ft2 |
|
Total Finished Area
|
1115 Sqft |
|
Type
|
House |
Parking
Land
|
Acreage
|
No |
|
Fence Type
|
Fence |
|
Land Amenities
|
Park, Playground, Schools |
|
Landscape Features
|
Landscaped |
|
Size Depth
|
35.05 M |
|
Size Frontage
|
14.93 M |
|
Size Irregular
|
5649.00 |
|
Size Total
|
5649 Sqft|4,051 - 7,250 Sqft |
|
Size Total Text
|
5649 Sqft|4,051 - 7,250 Sqft |
|
Zoning Description
|
R-l |
Rooms
| Level |
Type |
Length |
Width |
Dimensions |
|
Basement |
Other |
|
|
16.75 Ft x 11.75 Ft |
|
Basement |
Family Room |
|
|
17.00 Ft x 12.08 Ft |
|
Basement |
Bedroom |
|
|
17.33 Ft x 10.25 Ft |
|
Basement |
Bedroom |
|
|
11.08 Ft x 10.75 Ft |
|
Basement |
3pc Bathroom |
|
|
.00 Ft x .00 Ft |
|
Basement |
Furnace |
|
|
7.42 Ft x 6.33 Ft |
|
Main Level |
Living Room |
|
|
15.50 Ft x 14.08 Ft |
|
Main Level |
Other |
|
|
18.83 Ft x 11.58 Ft |
|
Main Level |
Primary Bedroom |
|
|
12.58 Ft x 11.58 Ft |
|
Main Level |
2pc Bathroom |
|
|
.00 Ft x .00 Ft |
|
Main Level |
Bedroom |
|
|
10.83 Ft x 9.67 Ft |
|
Main Level |
Bedroom |
|
|
10.83 Ft x 8.25 Ft |
|
Main Level |
4pc Bathroom |
|
|
.00 Ft x .00 Ft |























































