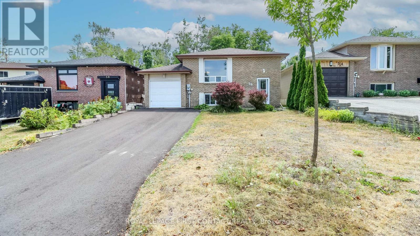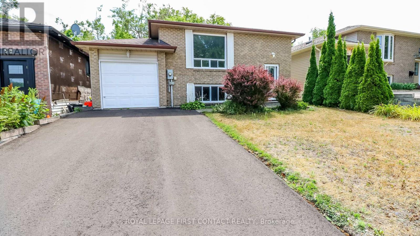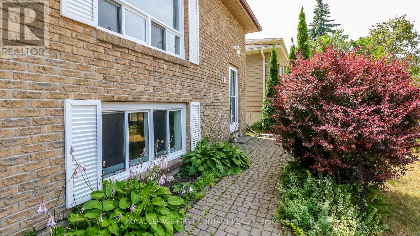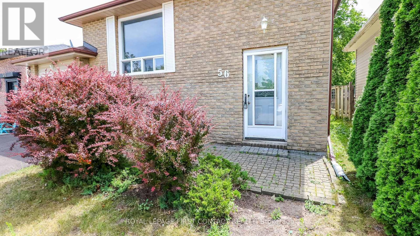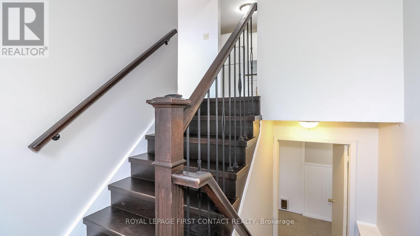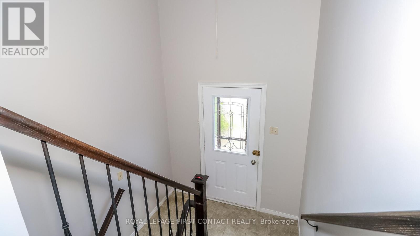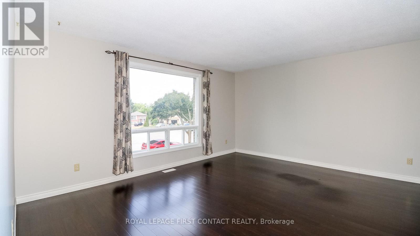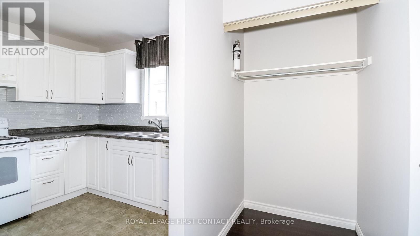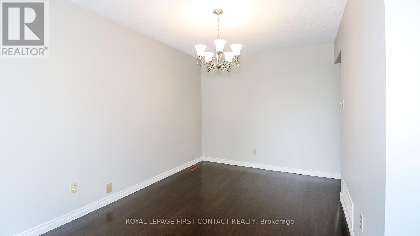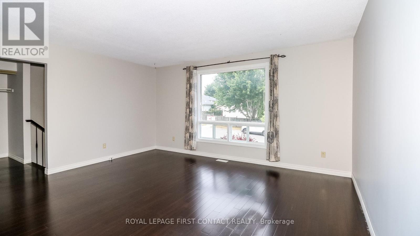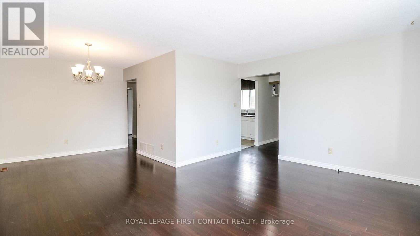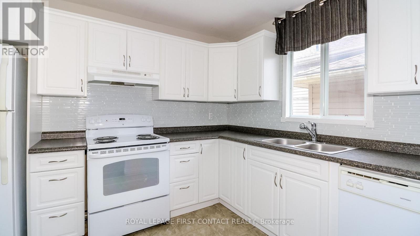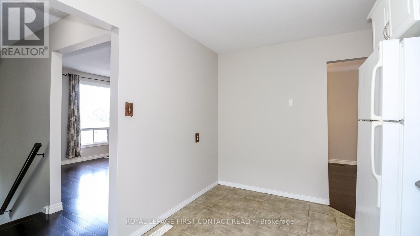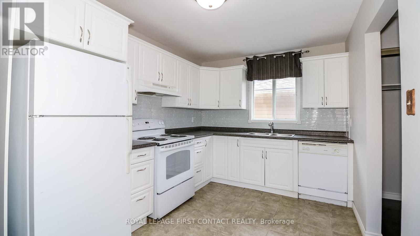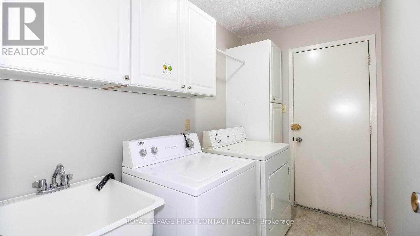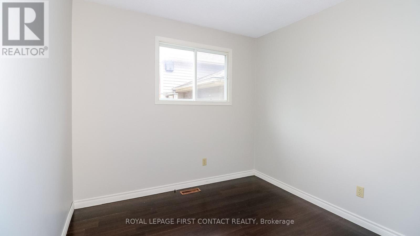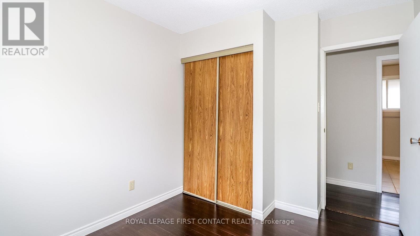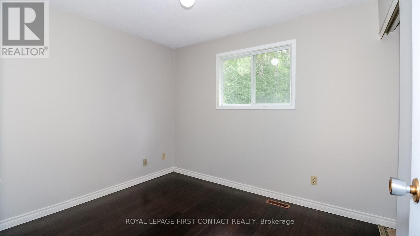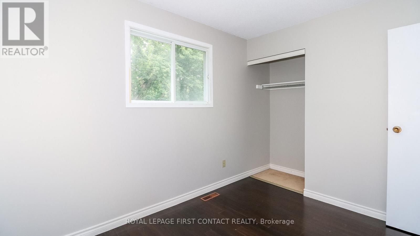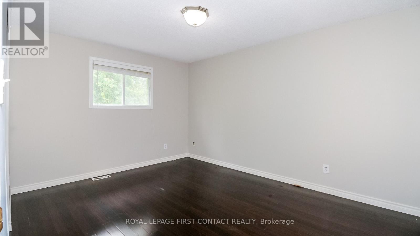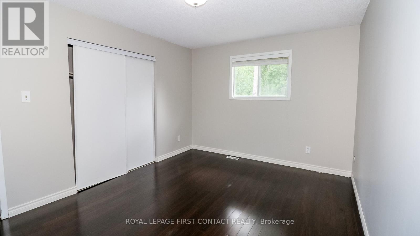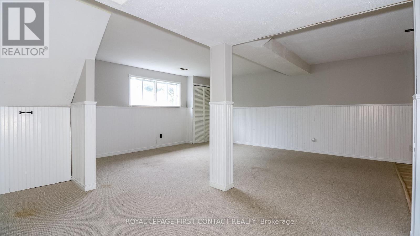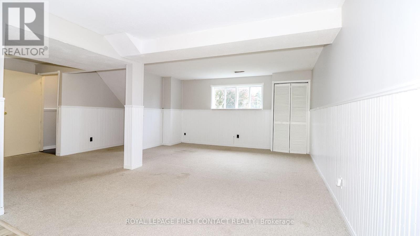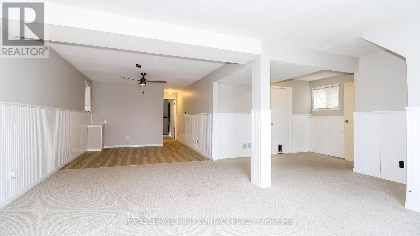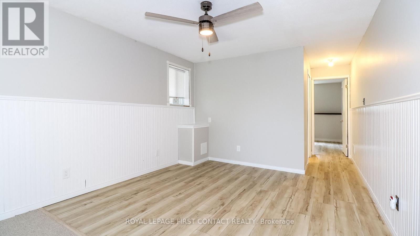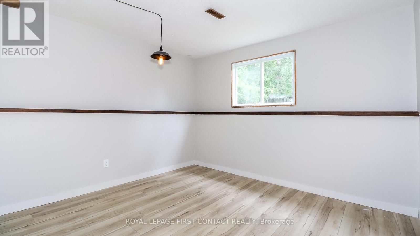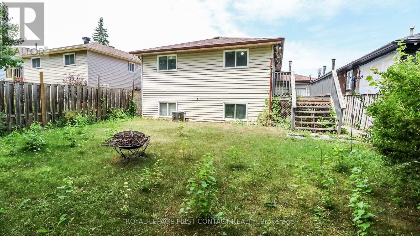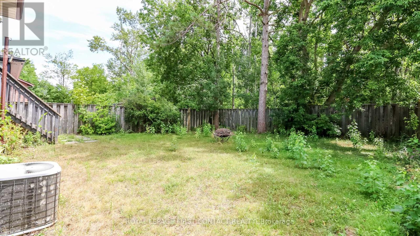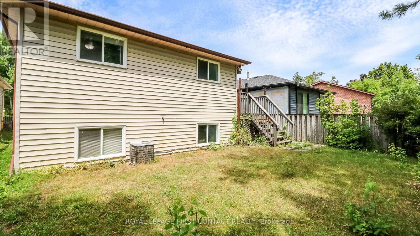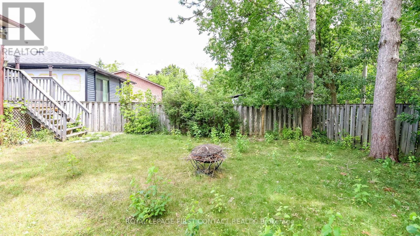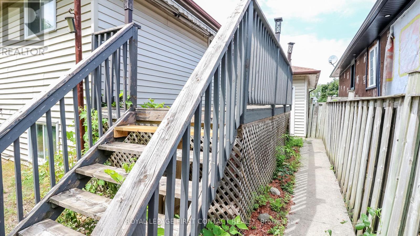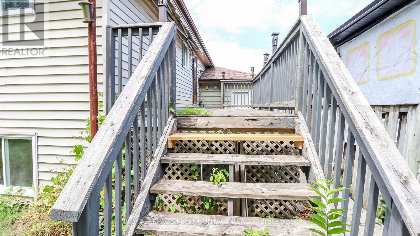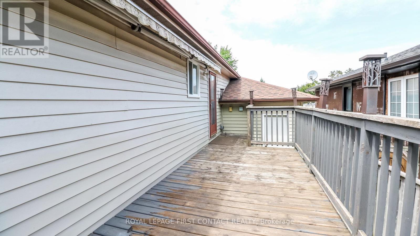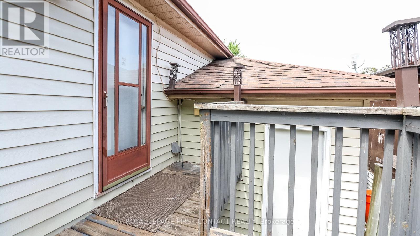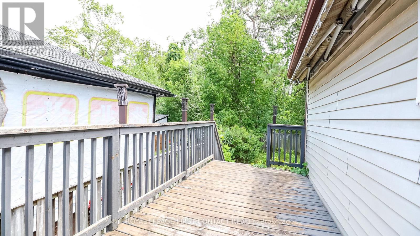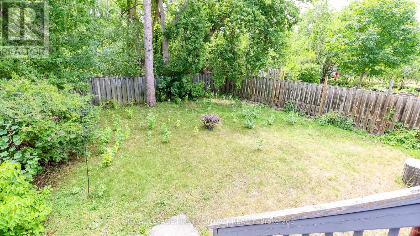4 Bedroom
2 Bathroom
1,100 - 1,500 ft2
Raised Bungalow
Central Air Conditioning
Forced Air
$699,900
Welcome to 56 McConkey. This amazing raised bungalow is perfect for downsizers, growing families or investors. With only a few steps to the main floor, you will be amazed with the large living room. It will be perfect for hosting guests or enjoying all the natural light flowing in from the massive front window. The kitchen has tons of cupboard space. The primary bedroom has a large double closet. Don't forget the main floor laundry! The lower level has a huge family room, an additional bedroom and 3 piece bath. The backyard is large enough for backyard parties and BBQs, and no backyard neighbors! This home is a must see. (id:60626)
Property Details
|
MLS® Number
|
S12317121 |
|
Property Type
|
Single Family |
|
Community Name
|
Allandale Heights |
|
Equipment Type
|
Water Heater |
|
Parking Space Total
|
3 |
|
Rental Equipment Type
|
Water Heater |
Building
|
Bathroom Total
|
2 |
|
Bedrooms Above Ground
|
3 |
|
Bedrooms Below Ground
|
1 |
|
Bedrooms Total
|
4 |
|
Appliances
|
Dryer, Stove, Washer, Refrigerator |
|
Architectural Style
|
Raised Bungalow |
|
Basement Development
|
Partially Finished |
|
Basement Type
|
N/a (partially Finished) |
|
Construction Style Attachment
|
Detached |
|
Cooling Type
|
Central Air Conditioning |
|
Exterior Finish
|
Aluminum Siding, Brick |
|
Foundation Type
|
Poured Concrete |
|
Heating Fuel
|
Natural Gas |
|
Heating Type
|
Forced Air |
|
Stories Total
|
1 |
|
Size Interior
|
1,100 - 1,500 Ft2 |
|
Type
|
House |
|
Utility Water
|
Municipal Water |
Parking
Land
|
Acreage
|
No |
|
Sewer
|
Sanitary Sewer |
|
Size Depth
|
115 Ft |
|
Size Frontage
|
40 Ft |
|
Size Irregular
|
40 X 115 Ft |
|
Size Total Text
|
40 X 115 Ft |
Rooms
| Level |
Type |
Length |
Width |
Dimensions |
|
Lower Level |
Bathroom |
2.4 m |
1.88 m |
2.4 m x 1.88 m |
|
Lower Level |
Family Room |
4.63 m |
5.21 m |
4.63 m x 5.21 m |
|
Lower Level |
Bedroom 4 |
4.38 m |
3.35 m |
4.38 m x 3.35 m |
|
Main Level |
Living Room |
4.84 m |
3.9 m |
4.84 m x 3.9 m |
|
Main Level |
Dining Room |
2.47 m |
2.77 m |
2.47 m x 2.77 m |
|
Main Level |
Kitchen |
4.32 m |
2.47 m |
4.32 m x 2.47 m |
|
Main Level |
Primary Bedroom |
3.26 m |
3.99 m |
3.26 m x 3.99 m |
|
Main Level |
Bedroom 2 |
2.68 m |
3.07 m |
2.68 m x 3.07 m |
|
Main Level |
Bedroom 3 |
2.46 m |
2.95 m |
2.46 m x 2.95 m |
|
Main Level |
Bathroom |
2.47 m |
2.49 m |
2.47 m x 2.49 m |
|
Main Level |
Laundry Room |
1.7 m |
2.47 m |
1.7 m x 2.47 m |

