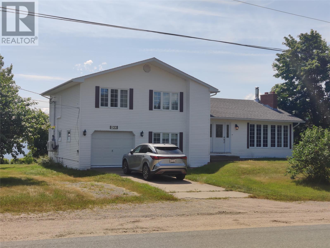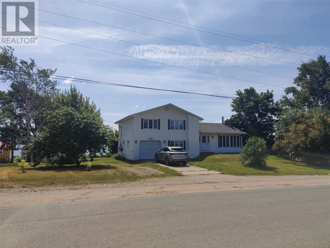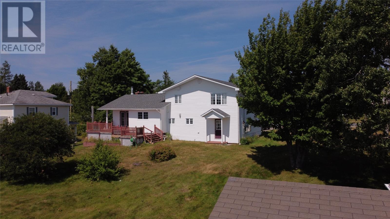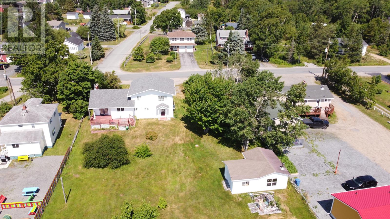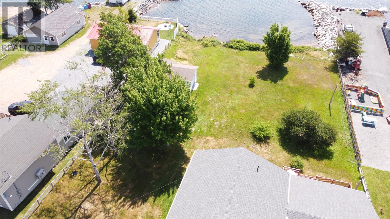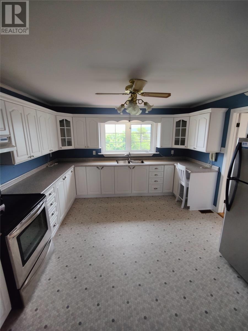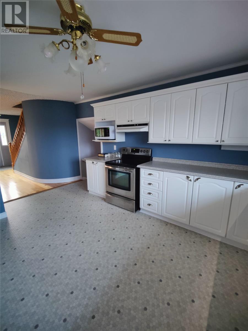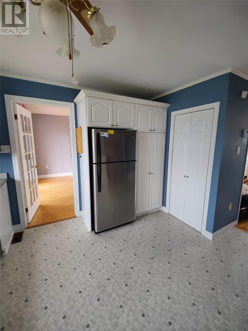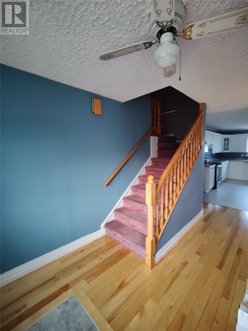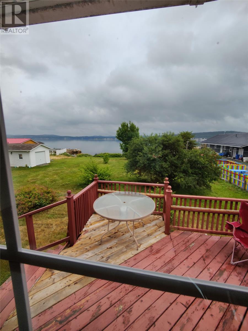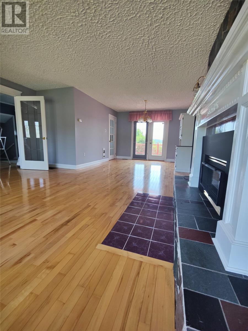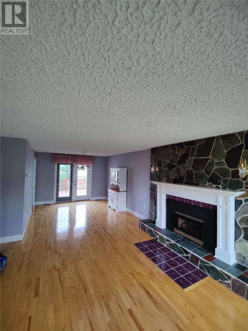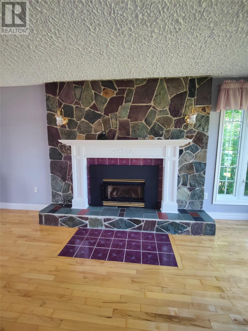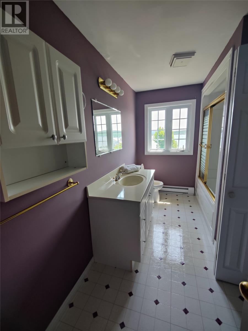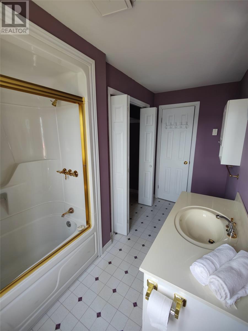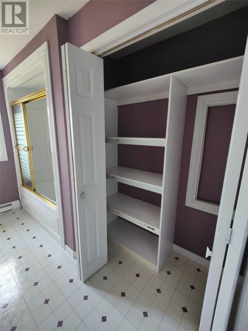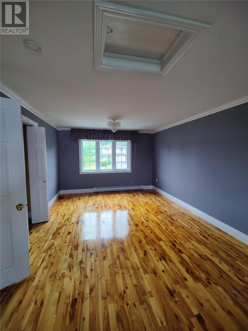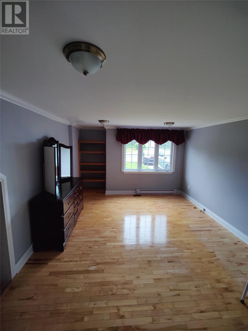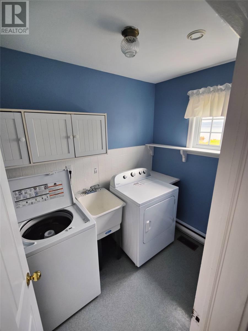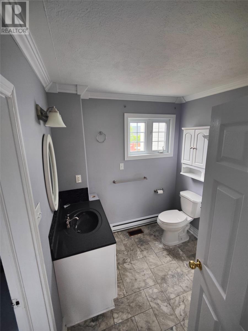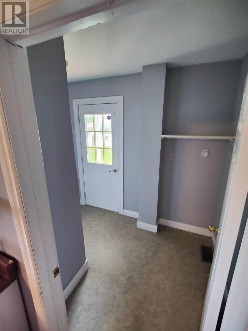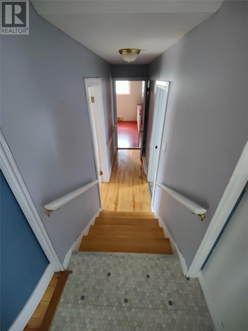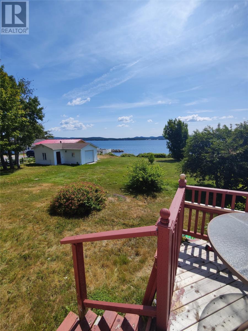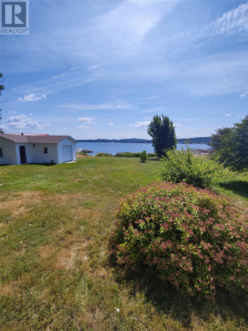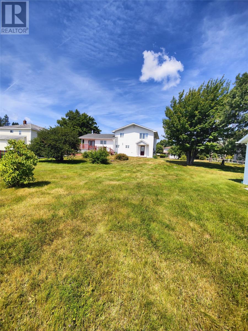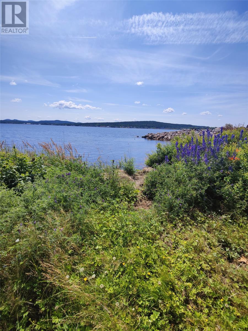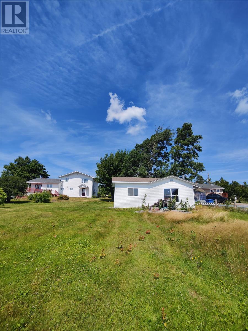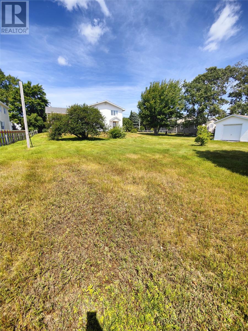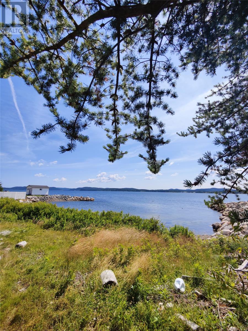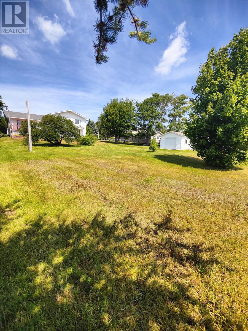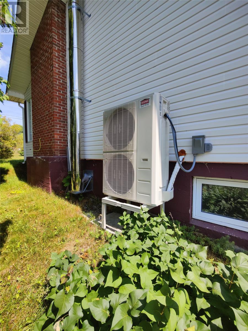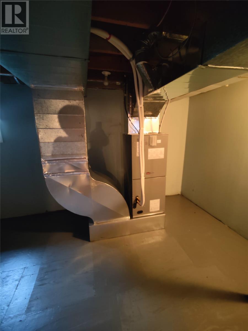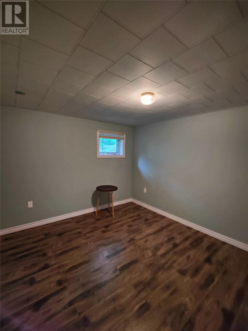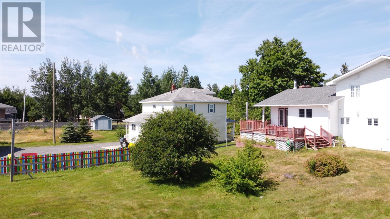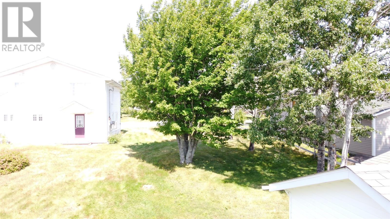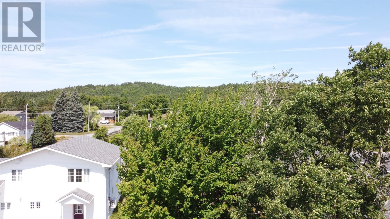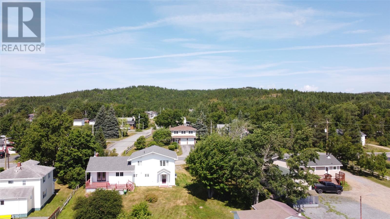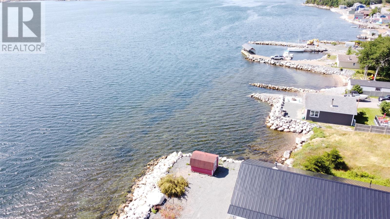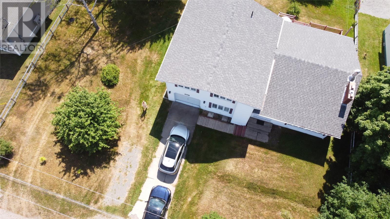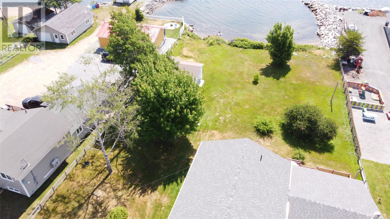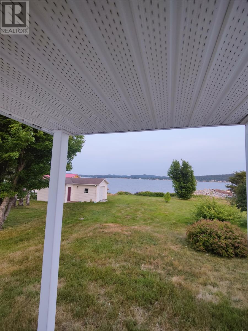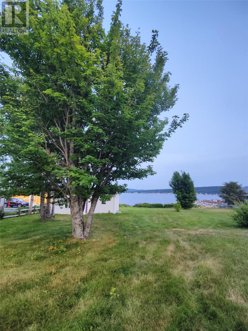3 Bedroom
3 Bathroom
3,497 ft2
Fireplace
Forced Air, Heat Pump, Mini-Split
Landscaped
$349,000
Waterfront Retreat in Glovertown – Spacious Split-Level with Boat Access! Welcome to your dream home on the bay! Perfectly positioned on a beautifully manicured half-acre lot with direct boat access, this spacious split-level home offers the best of waterfront living in the heart of Glovertown—a vibrant community known as the playground of Newfoundland. Inside, you’ll find 3 generous bedrooms and 2.5 bathrooms, with hardwood floors running throughout the home. The show-stopping master suite is a private retreat, featuring a massive layout, his-and-hers walk-in closets, a private 2-piece ensuite, gorgeous bay views, and the added comfort of a mini split heat pump. The bright and inviting living spaces offer plenty of room for the whole family, while large windows throughout the home frame the natural beauty of the property. A central heat pump system keeps the rest of the home efficiently heated and cooled year-round. Cozy up in the living room with the warmth and ambiance of the propane fireplace—perfect for relaxing winter evenings. The attached garage offers convenient storage for seasonal items and has easy access from both the back porch and the overhead door. Need more space? A detached 14x20 garage at the rear of the property is perfect for hobbies, gardening, or even hosting outdoor gatherings—and it's fully vehicle accessible. Step outside and enjoy the stunning outdoor space, complete with a large cherry tree, apple tree, and a variety of mature perennials that make this property a true gardener’s delight. Glovertown is more than just a location—it’s a lifestyle. With Terra Nova National Park, Damnable Trails, pristine beaches, a beautiful marina, golfing, and world-class salmon fishing all nearby, this community offers endless opportunities for adventure and relaxation. Plus, with great local amenities and strong connectivity, it’s a perfect place to call home year-round or as a seasonal getaway. (id:60626)
Property Details
|
MLS® Number
|
1288464 |
|
Property Type
|
Single Family |
|
Equipment Type
|
Other |
|
Rental Equipment Type
|
Other |
|
Structure
|
Patio(s) |
|
View Type
|
Ocean View |
Building
|
Bathroom Total
|
3 |
|
Bedrooms Total
|
3 |
|
Appliances
|
Refrigerator, Stove, Washer, Dryer |
|
Constructed Date
|
1976 |
|
Construction Style Attachment
|
Detached |
|
Exterior Finish
|
Vinyl Siding |
|
Fireplace Fuel
|
Propane |
|
Fireplace Present
|
Yes |
|
Fireplace Type
|
Insert |
|
Flooring Type
|
Hardwood, Other, Wood |
|
Foundation Type
|
Concrete, Poured Concrete |
|
Half Bath Total
|
1 |
|
Heating Fuel
|
Electric |
|
Heating Type
|
Forced Air, Heat Pump, Mini-split |
|
Stories Total
|
1 |
|
Size Interior
|
3,497 Ft2 |
|
Type
|
House |
|
Utility Water
|
Municipal Water |
Parking
Land
|
Access Type
|
Boat Access, Water Access, Year-round Access |
|
Acreage
|
No |
|
Landscape Features
|
Landscaped |
|
Sewer
|
Municipal Sewage System |
|
Size Irregular
|
34.06m X 59.98m |
|
Size Total Text
|
34.06m X 59.98m|.5 - 9.99 Acres |
|
Zoning Description
|
Residential |
Rooms
| Level |
Type |
Length |
Width |
Dimensions |
|
Second Level |
Bedroom |
|
|
12 X12 |
|
Second Level |
Bedroom |
|
|
28 X15 |
|
Basement |
Bedroom |
|
|
10 X11 |
|
Lower Level |
Storage |
|
|
6.5 X12.5 |
|
Lower Level |
Storage |
|
|
12.5 X21.5 |
|
Lower Level |
Bedroom |
|
|
8 X7 |
|
Lower Level |
Laundry Room |
|
|
6 X8 |
|
Lower Level |
Family Room |
|
|
13 X17 |
|
Main Level |
Foyer |
|
|
8 X16 |
|
Main Level |
Kitchen |
|
|
13 X16 |
|
Main Level |
Dining Room |
|
|
11.3 X12 |
|
Main Level |
Living Room |
|
|
15.5 X15.5 |

