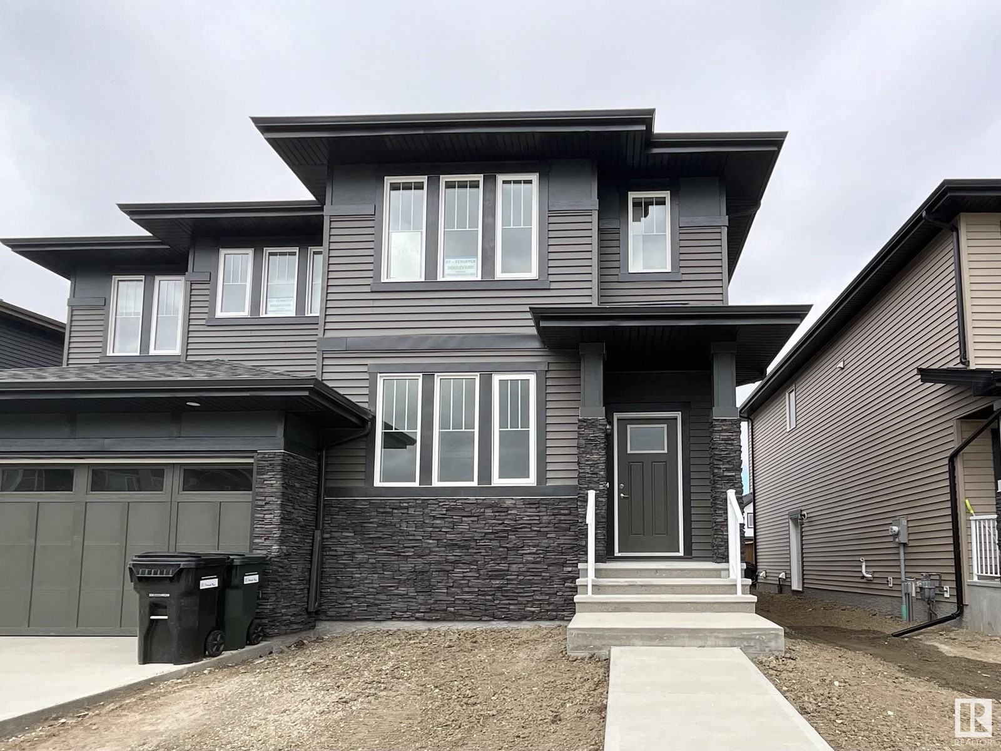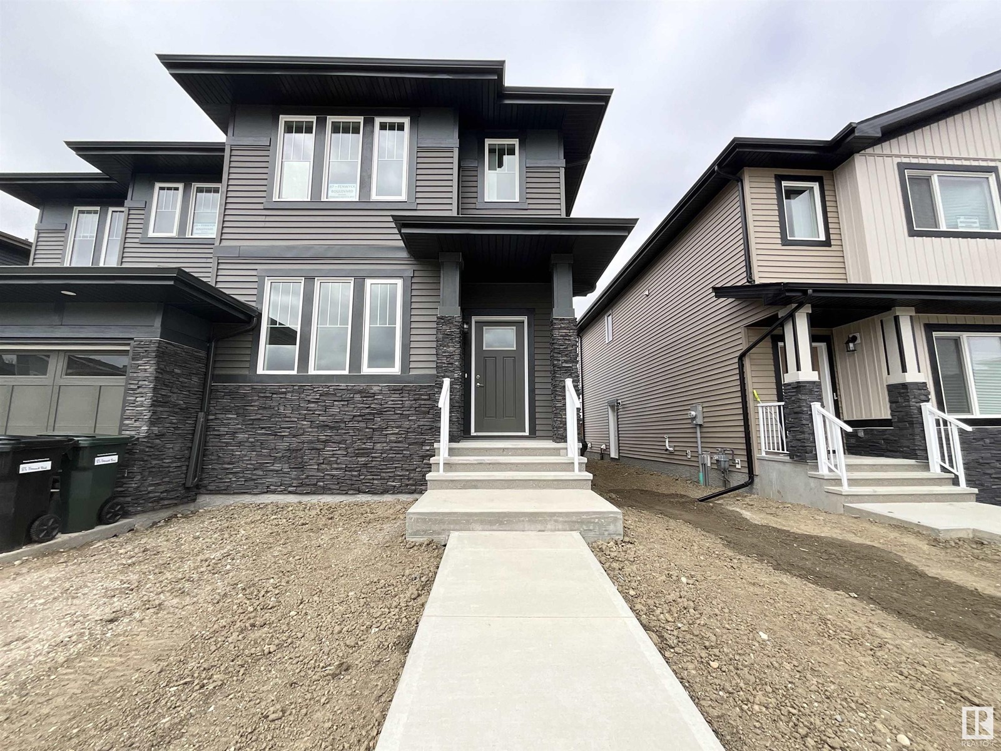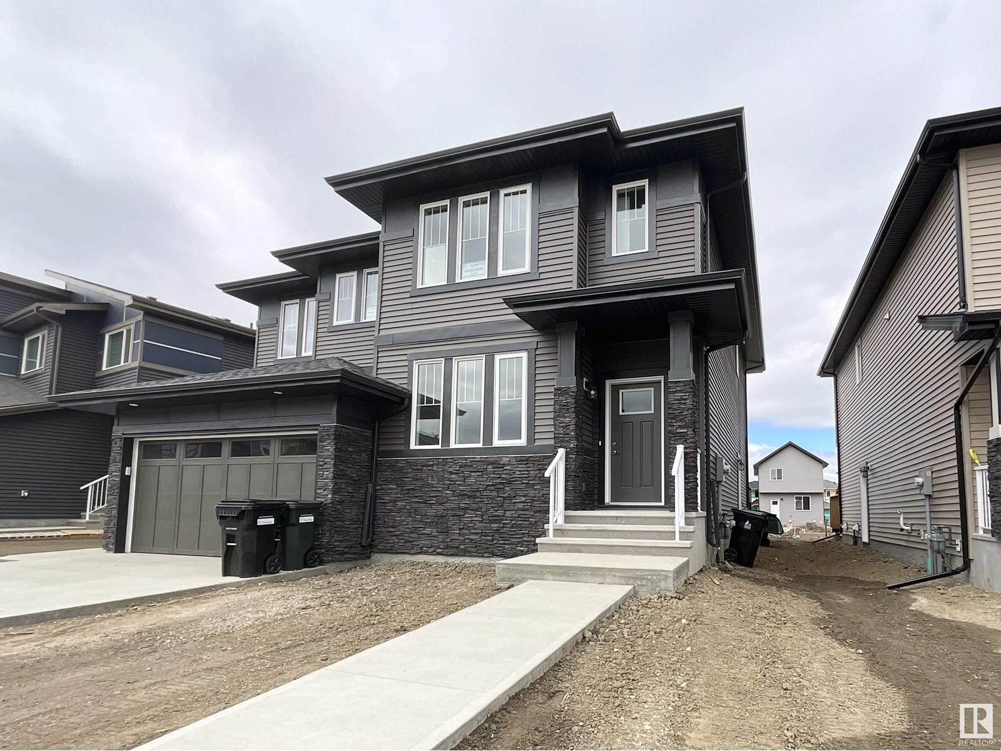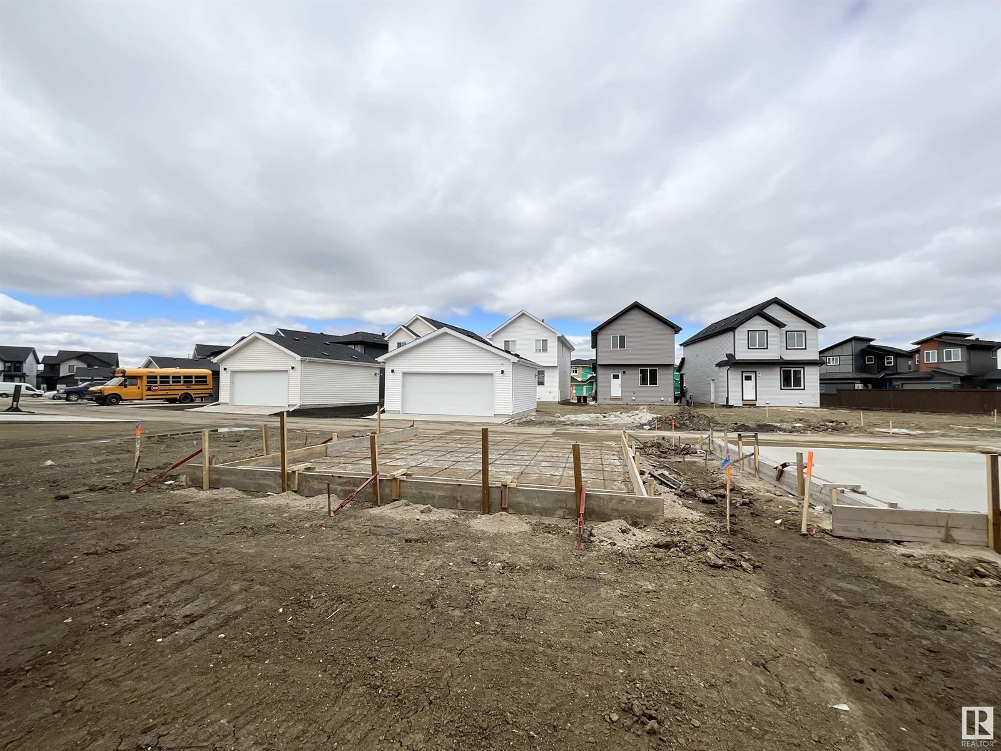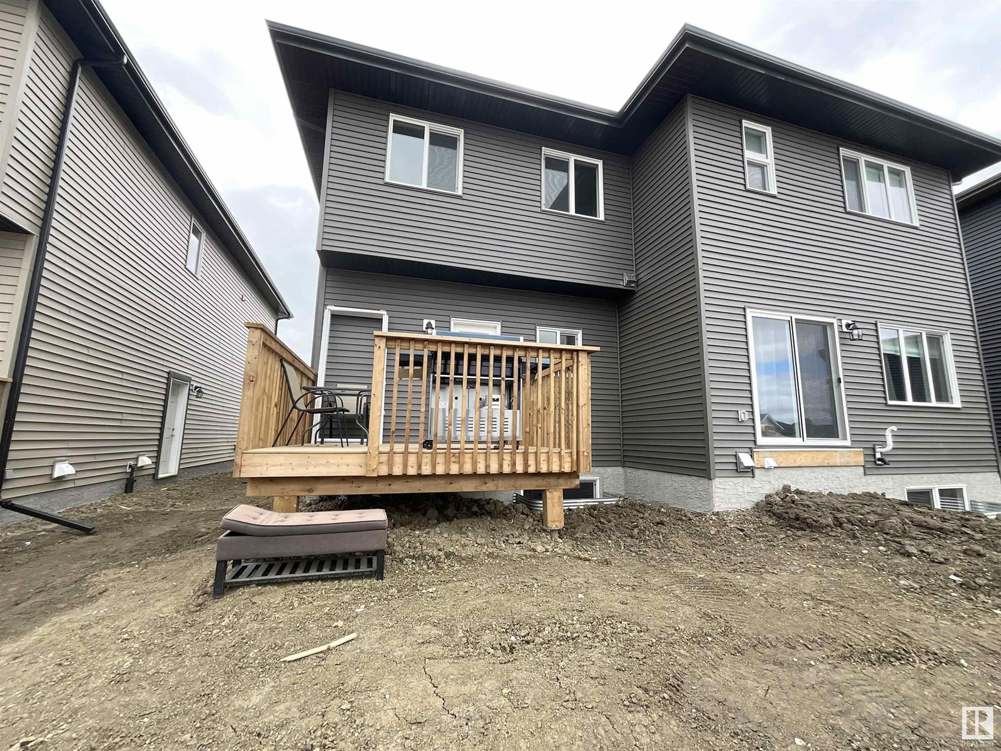3 Bedroom
3 Bathroom
1,622 ft2
Forced Air
$439,000
Welcome home to this stunning half-duplex in the growing community of Fenwyck in Spruce Grove. With 3 bedrooms, 2.1 bathrooms, and an upper level bonus room, this almost brand-new property has more than enough space for a family. The bright and clean kitchen with its gorgeous center island has ample size for friends to gather around and dine together. Notice the second entrance that leads directly to the basement, giving you the ability to develop it into a legal suite. Outside, you'll find a deck to relax on in the summer, and a good sized yard for your garden and for the kids to play. A double-detached garage is currently being constructed to protect your vehicles from the snow and cold during the winter months. Playgrounds, shopping, and golf courses are only a short distance away. Incredible location, amazing value, and everything your family needs. (id:60626)
Property Details
|
MLS® Number
|
E4437040 |
|
Property Type
|
Single Family |
|
Neigbourhood
|
Fenwyck |
|
Amenities Near By
|
Golf Course, Playground, Shopping |
|
Features
|
Lane, No Animal Home, No Smoking Home |
|
Structure
|
Deck |
Building
|
Bathroom Total
|
3 |
|
Bedrooms Total
|
3 |
|
Amenities
|
Vinyl Windows |
|
Appliances
|
Dishwasher, Dryer, Oven - Built-in, Refrigerator, Washer |
|
Basement Development
|
Unfinished |
|
Basement Type
|
Full (unfinished) |
|
Constructed Date
|
2024 |
|
Construction Style Attachment
|
Semi-detached |
|
Half Bath Total
|
1 |
|
Heating Type
|
Forced Air |
|
Stories Total
|
2 |
|
Size Interior
|
1,622 Ft2 |
|
Type
|
Duplex |
Parking
Land
|
Acreage
|
No |
|
Land Amenities
|
Golf Course, Playground, Shopping |
|
Size Irregular
|
244.34 |
|
Size Total
|
244.34 M2 |
|
Size Total Text
|
244.34 M2 |
Rooms
| Level |
Type |
Length |
Width |
Dimensions |
|
Main Level |
Living Room |
|
|
14'8" x 14'6" |
|
Main Level |
Dining Room |
|
|
13'1" x 12'2" |
|
Main Level |
Kitchen |
|
|
14'8" x 16'4" |
|
Upper Level |
Family Room |
|
|
13'1" x 10'7" |
|
Upper Level |
Primary Bedroom |
|
|
10'11" x 14'5 |
|
Upper Level |
Bedroom 2 |
|
|
8' x 13'11" |
|
Upper Level |
Bedroom 3 |
|
|
8'7" x 10'3" |

