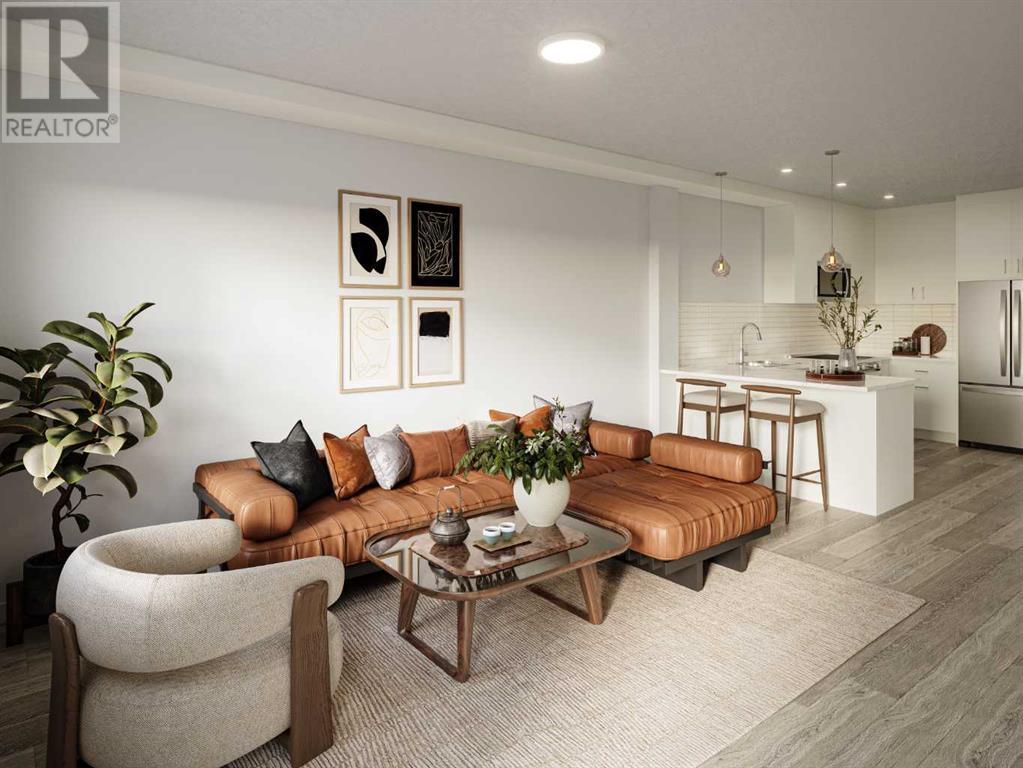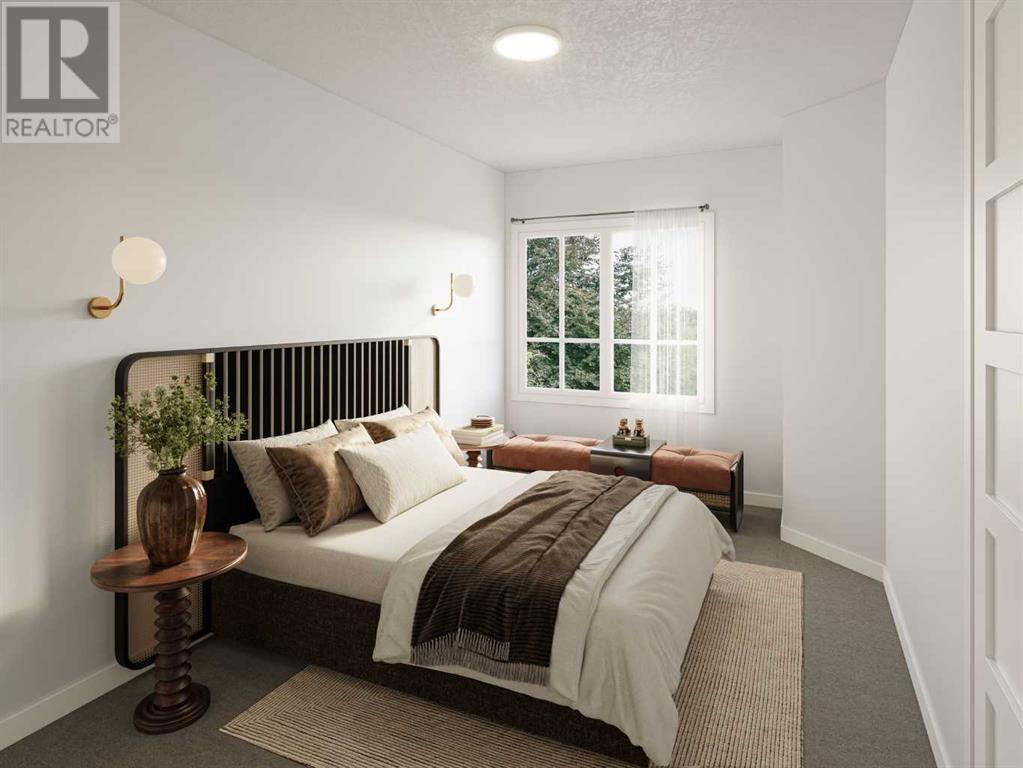1103, 321 Hotchkiss Parade Se Calgary, Alberta T2Z 0A0
$299,280Maintenance, Other, See Remarks
$331 Monthly
Maintenance, Other, See Remarks
$331 MonthlyThis thoughtfully designed 1-bedroom, 1-bathroom apartment offers the perfect balance of modern comfort and natural beauty—nestled in a vibrant, amenity-rich community with a breathtaking 30-acre wetland at its heart. Whether you’re a first-time buyer, investor, or someone seeking a low-maintenance lifestyle, this home offers both functionality and charm in a location that connects you to everything.Step inside and feel instantly at home with a layout that maximizes space and comfort. The interior is finished in clean, contemporary materials, featuring luxury vinyl plank (LVP) flooring in the entryway, kitchen, bathroom, pantry, and laundry—ideal for everyday durability. In the bedroom, plush carpet with 8lb underlay adds warmth and comfort underfoot, creating a cozy retreat at the end of the day.The kitchen is beautifully upgraded with quartz countertops, stainless steel appliances, and sleek cabinetry, offering a modern yet timeless look. A full contemporary lighting package adds a fresh glow throughout, elevating both style and livability. Whether you're preparing a quick meal or entertaining a friend, the open layout ensures you’re always part of the moment.A stacked laundry setup with full-size machines is conveniently located within the unit for everyday ease. The well-sized bedroom offers natural light and storage, while the 4-piece bathroom is thoughtfully finished with upgraded fixtures and quartz counters for a polished look.Included with the home is one assigned surface parking stall, offering secure and accessible parking just steps from your door.What truly sets this apartment apart is its connection to nature. The home is located within a master-planned community that features a stunning 30-acre wetland, designed as a natural amenity and peaceful urban escape. A boardwalk meanders through cattails and aquatic plants, complete with a viewing deck and bird blind—perfect for taking in wildlife or enjoying a quiet walk. This boardwalk links to an extensive network of pathways and green spaces, encouraging an active and outdoor lifestyle.You'll also love the convenient location, with quick access to Stoney Trail and 52 Street, making it easy to reach all parts of the city. Nearby shopping in Mahogany and Copperfield brings dining, groceries, and everyday services within easy reach.This 1-bedroom apartment isn’t just a home—it’s a lifestyle rooted in connection, comfort, and community. Whether you’re soaking in the natural surroundings or stepping out to nearby amenities, this home makes every day a little easier and a lot more enjoyable. (id:60626)
Property Details
| MLS® Number | A2243068 |
| Property Type | Single Family |
| Community Name | Hotchkiss |
| Community Features | Pets Allowed With Restrictions |
| Features | Other, No Animal Home, No Smoking Home, Parking |
| Parking Space Total | 1 |
| Plan | Tbd |
Building
| Bathroom Total | 1 |
| Bedrooms Above Ground | 1 |
| Bedrooms Total | 1 |
| Appliances | Washer, Refrigerator, Dishwasher, Stove, Dryer, Microwave Range Hood Combo, Garage Door Opener |
| Constructed Date | 2025 |
| Construction Material | Wood Frame |
| Construction Style Attachment | Attached |
| Cooling Type | None |
| Exterior Finish | Stone, Vinyl Siding |
| Flooring Type | Carpeted, Vinyl |
| Heating Type | Forced Air |
| Stories Total | 4 |
| Size Interior | 536 Ft2 |
| Total Finished Area | 536.5 Sqft |
| Type | Apartment |
Land
| Acreage | No |
| Size Total Text | Unknown |
| Zoning Description | M-1 |
Rooms
| Level | Type | Length | Width | Dimensions |
|---|---|---|---|---|
| Main Level | Kitchen | 13.08 Ft x 9.33 Ft | ||
| Main Level | Living Room | 15.83 Ft x 9.33 Ft | ||
| Main Level | Other | 11.50 Ft x 6.58 Ft | ||
| Main Level | Primary Bedroom | 13.58 Ft x 8.83 Ft | ||
| Main Level | 4pc Bathroom | Measurements not available |
Contact Us
Contact us for more information








