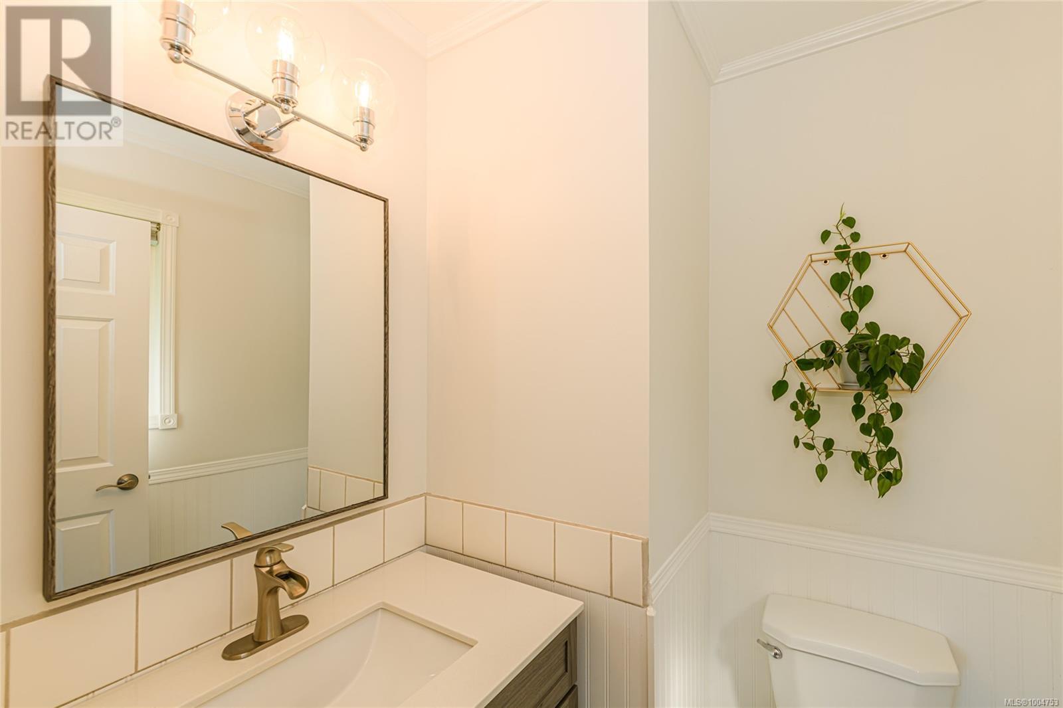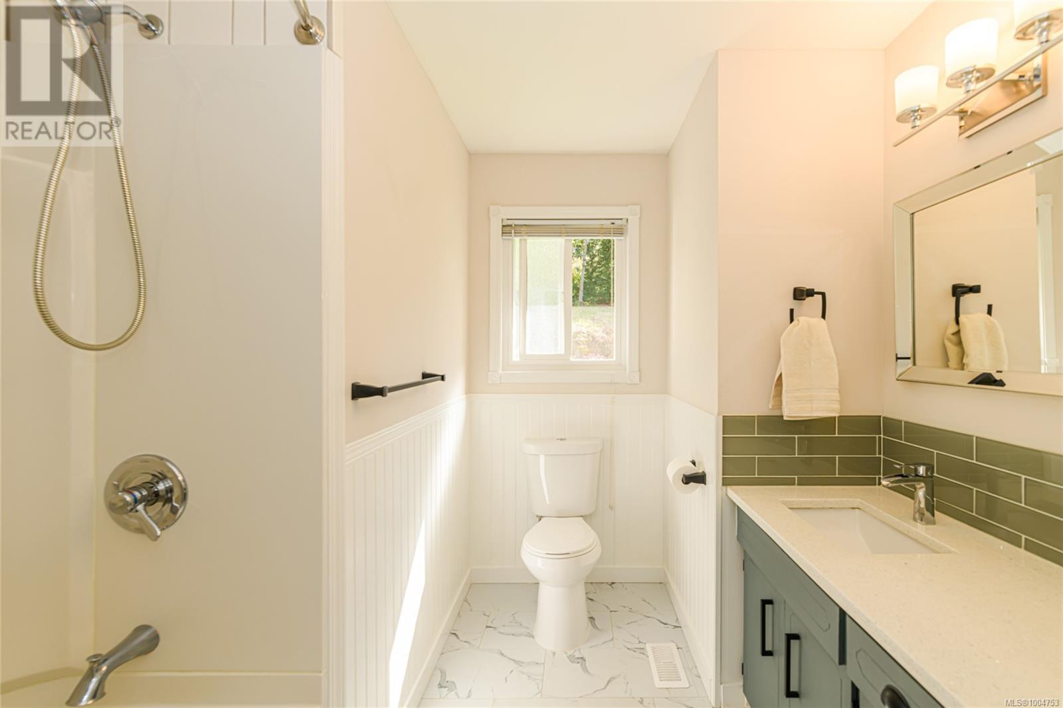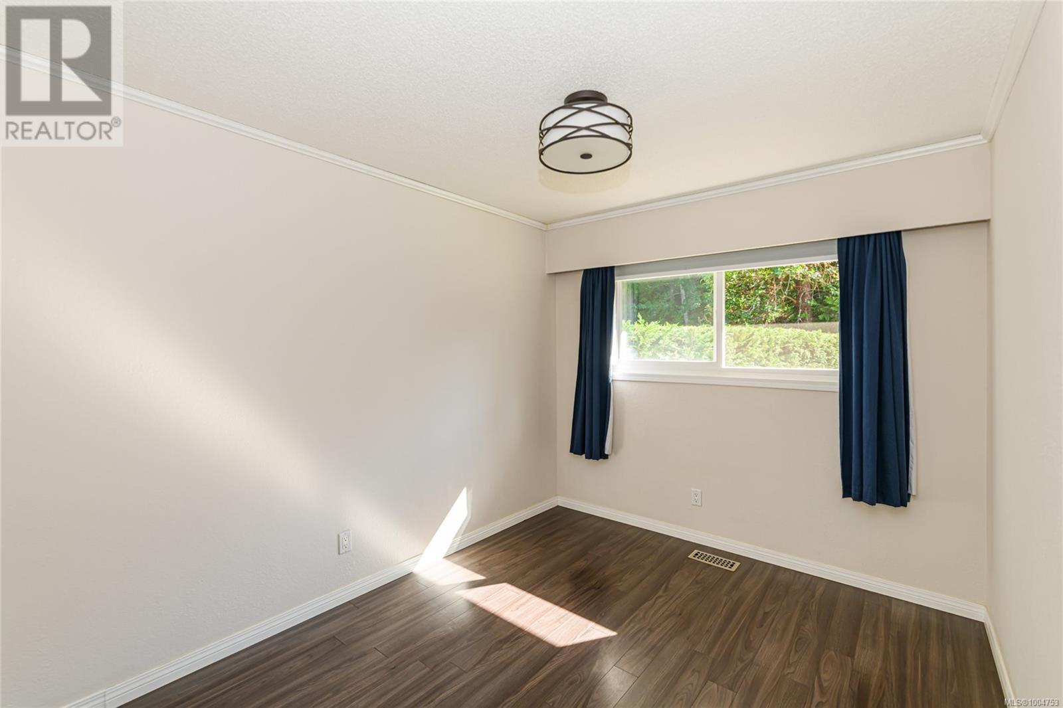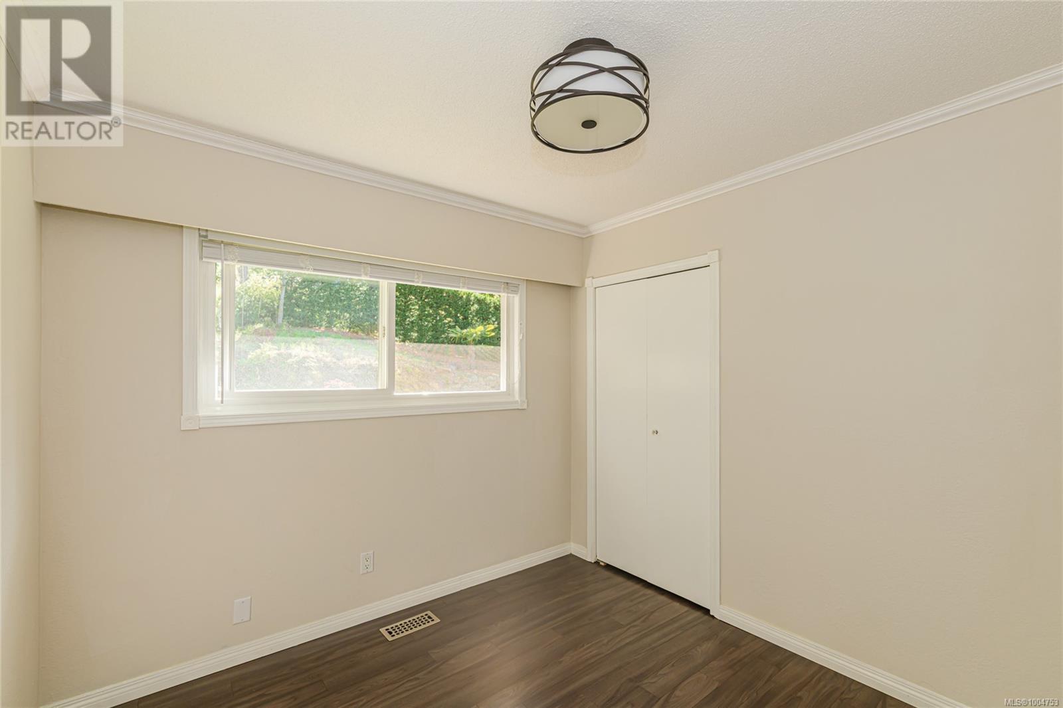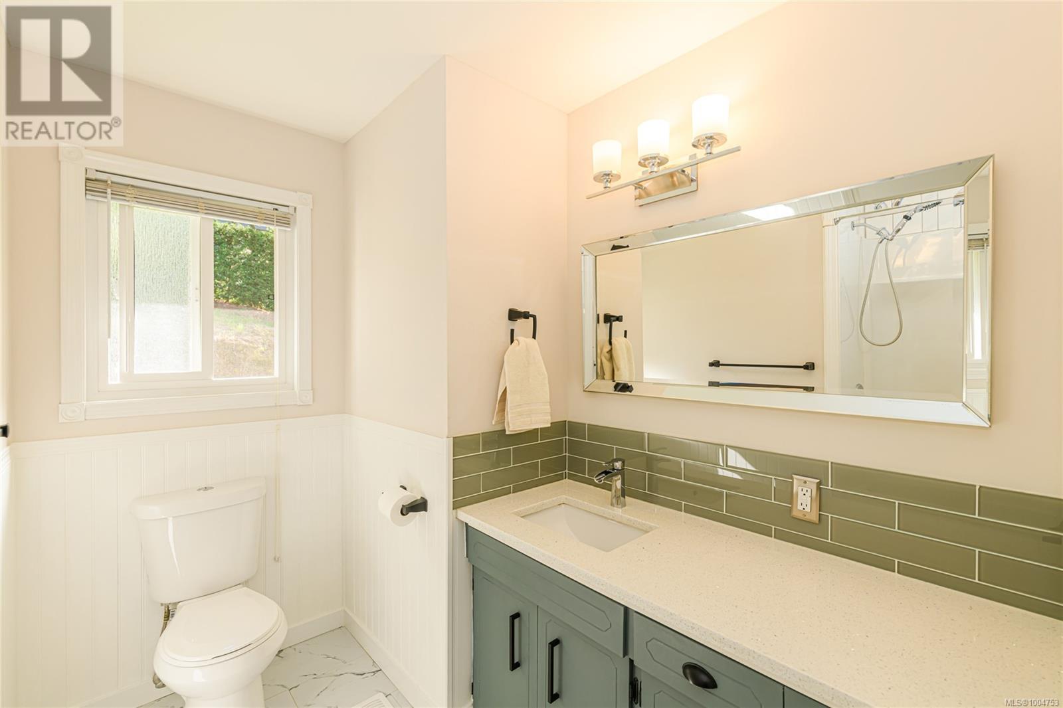6 Bedroom
5 Bathroom
3,463 ft2
Fireplace
Fully Air Conditioned
Forced Air, Heat Pump
$1,500,000
Look no further—this is the one! Rarely does a property like this come along. The updated main home boasts a spacious floorplan with 4 bedrooms, 3 bathrooms, a large living/dining area, and a massive family/rec room downstairs. Comfort and convenience abound thanks to a high-efficiency heat pump, quartz kitchen counters, ocean views from the Primary Bedroom and a maintenance-saving leaf-guard gutter system. Enjoy outdoor living with a large deck off the upper floor and a stunning rooftop deck with ocean views, located atop the bonus two-bedroom, two-bathroom cottage completed in 2017! The cottage features solid-surface kitchen counters, its own laundry, a heat pump for year-round comfort, a private driveway, and a separate yard. With over 15,000 sq ft of land, steps from a scenic waterfront trail, and an unbeatable combination of space, privacy, and flexibility, this rare offering is ready to welcome its next owners. Truly a one-of-a-kind package! (id:60626)
Property Details
|
MLS® Number
|
1004753 |
|
Property Type
|
Single Family |
|
Neigbourhood
|
Brentwood Bay |
|
Features
|
Rectangular |
|
Parking Space Total
|
5 |
|
Plan
|
Vip10363 |
|
Structure
|
Shed |
|
View Type
|
Ocean View |
Building
|
Bathroom Total
|
5 |
|
Bedrooms Total
|
6 |
|
Constructed Date
|
1973 |
|
Cooling Type
|
Fully Air Conditioned |
|
Fireplace Present
|
Yes |
|
Fireplace Total
|
2 |
|
Heating Fuel
|
Natural Gas |
|
Heating Type
|
Forced Air, Heat Pump |
|
Size Interior
|
3,463 Ft2 |
|
Total Finished Area
|
3185 Sqft |
|
Type
|
House |
Land
|
Acreage
|
No |
|
Size Irregular
|
15363 |
|
Size Total
|
15363 Sqft |
|
Size Total Text
|
15363 Sqft |
|
Zoning Description
|
Sf |
|
Zoning Type
|
Residential |
Rooms
| Level |
Type |
Length |
Width |
Dimensions |
|
Lower Level |
Laundry Room |
14 ft |
8 ft |
14 ft x 8 ft |
|
Lower Level |
Den |
|
|
8' x 7' |
|
Lower Level |
Recreation Room |
16 ft |
24 ft |
16 ft x 24 ft |
|
Lower Level |
Bedroom |
|
|
11' x 10' |
|
Lower Level |
Bathroom |
|
|
4-Piece |
|
Lower Level |
Entrance |
6 ft |
11 ft |
6 ft x 11 ft |
|
Main Level |
Bedroom |
|
|
10' x 9' |
|
Main Level |
Bedroom |
|
|
11' x 9' |
|
Main Level |
Ensuite |
|
|
2-Piece |
|
Main Level |
Bathroom |
|
|
4-Piece |
|
Main Level |
Primary Bedroom |
|
|
13' x 12' |
|
Main Level |
Kitchen |
|
|
15' x 11' |
|
Main Level |
Dining Room |
|
|
12' x 10' |
|
Main Level |
Living Room |
|
|
15' x 13' |
|
Other |
Laundry Room |
3 ft |
3 ft |
3 ft x 3 ft |
|
Other |
Bathroom |
|
|
3-Piece |
|
Other |
Entrance |
4 ft |
13 ft |
4 ft x 13 ft |
|
Other |
Bedroom |
10 ft |
8 ft |
10 ft x 8 ft |
|
Other |
Primary Bedroom |
10 ft |
9 ft |
10 ft x 9 ft |
|
Other |
Living Room/dining Room |
14 ft |
15 ft |
14 ft x 15 ft |
|
Other |
Kitchen |
13 ft |
9 ft |
13 ft x 9 ft |
|
Other |
Bathroom |
|
|
2-Piece |
















