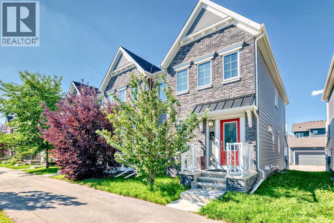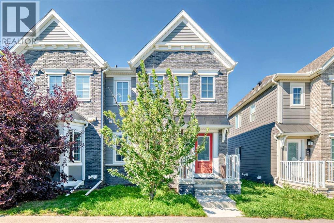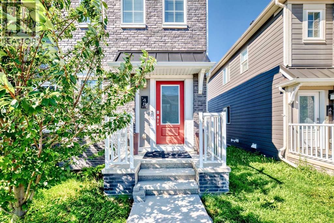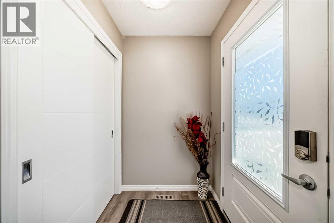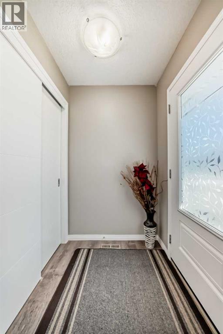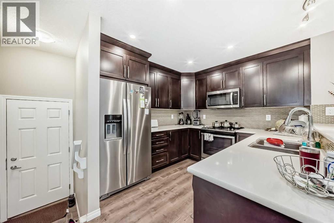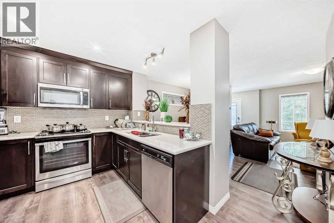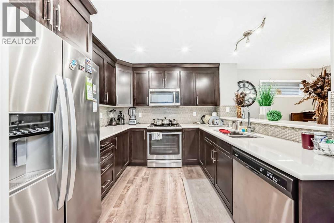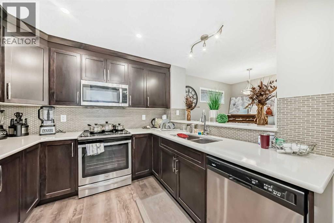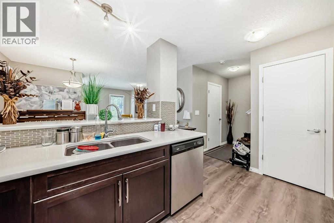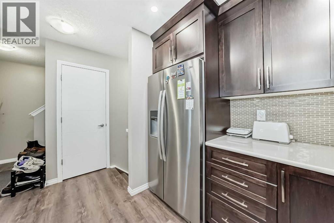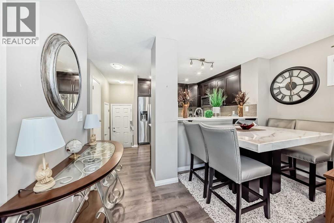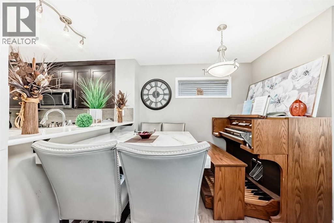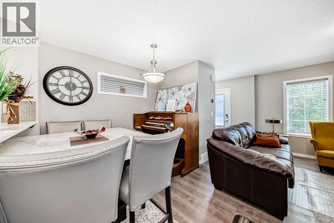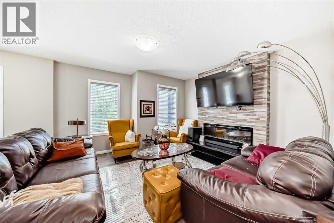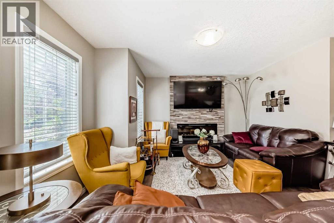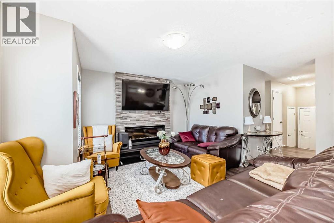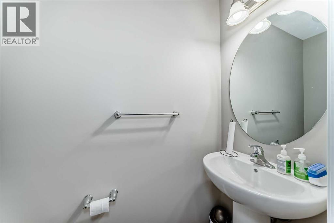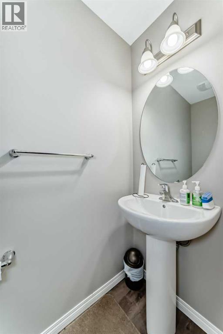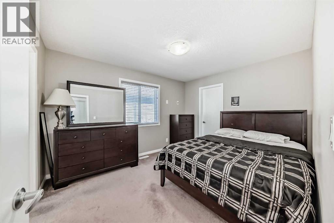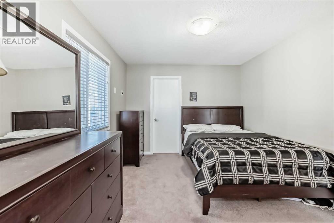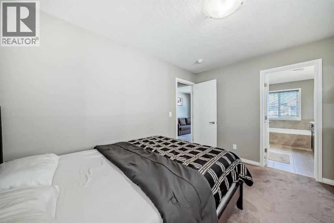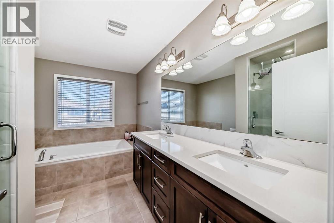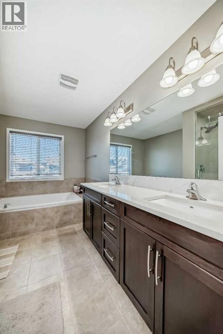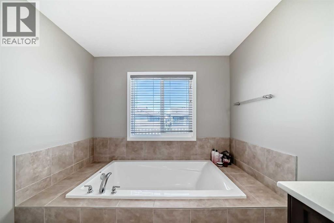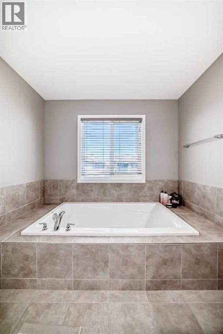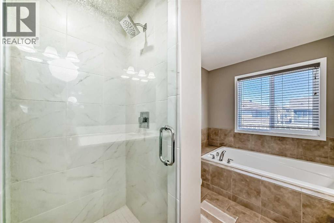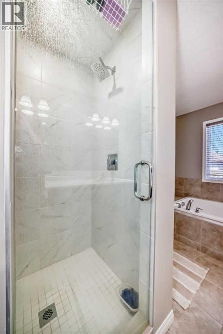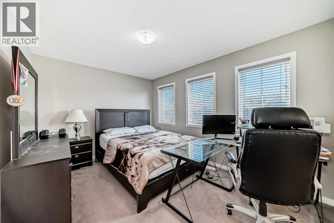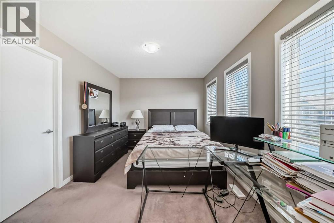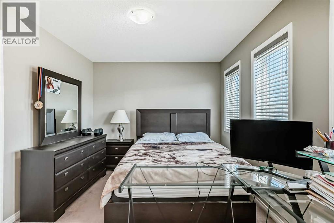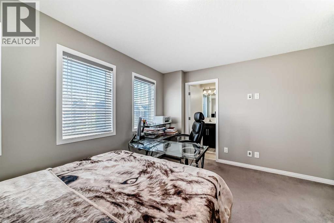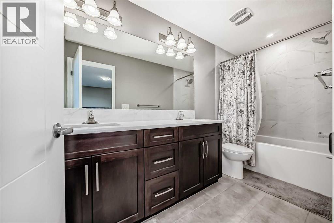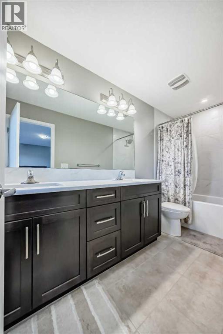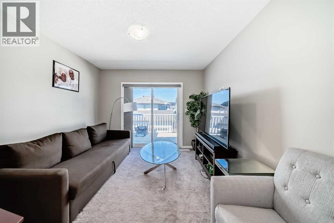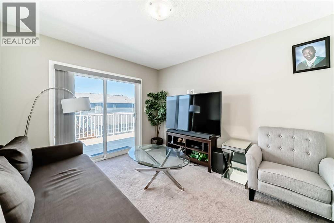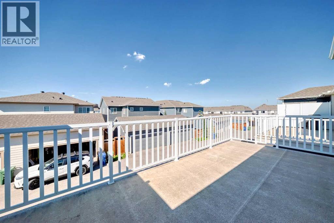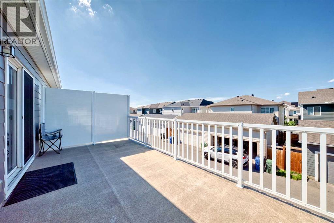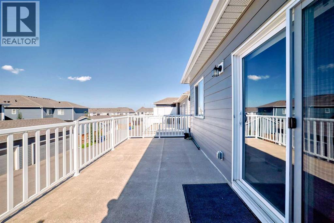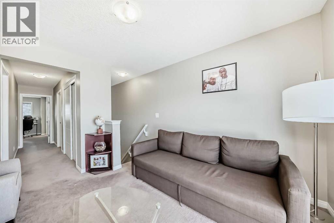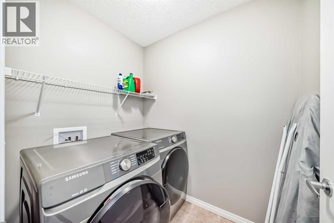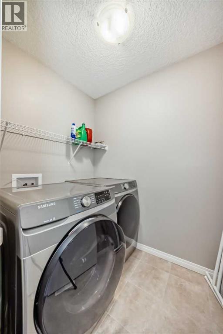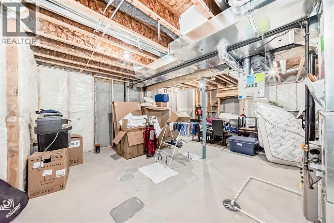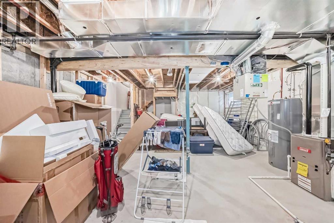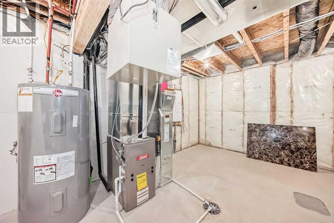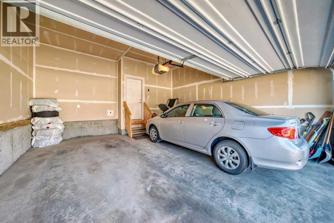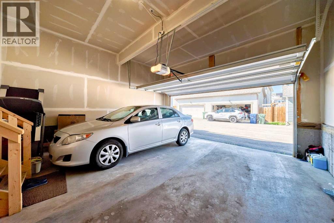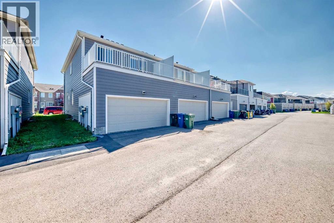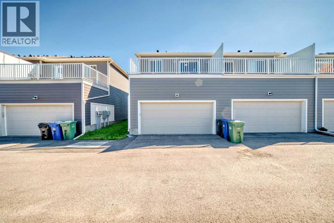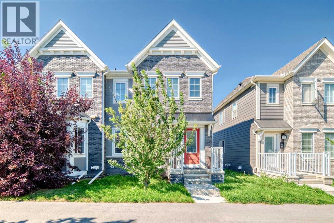2 Bedroom
3 Bathroom
1,404 ft2
None
Central Heating
Landscaped
$515,000
Welcome to 48 Yorkville Avenue SW — a beautifully designed 2-bedroom, 3-bathroom end-unit townhome offering over 1,400 sqft of above-grade living space with absolutely NO CONDO FEES! This stylish home features dual primary suites, each with its own luxurious 5-piece ensuite, offering ultimate comfort and privacy. The open-concept main floor boasts a cozy fireplace in the living room, perfect for relaxing or entertaining. Upstairs, you'll find a versatile bonus room, ideal for a home office, media space, or playroom. Enjoy outdoor living with your own private balcony, and the convenience of a rear-attached garage. The home also includes 500+ sqft of undeveloped basement space, ready for your personal touch. Located in the welcoming community of Yorkville, close to parks, shopping, and major roadways — this is low-maintenance, modern living at its finest! Contact your Realtor (id:60626)
Property Details
|
MLS® Number
|
A2245432 |
|
Property Type
|
Single Family |
|
Neigbourhood
|
Yorkville |
|
Community Name
|
Yorkville |
|
Amenities Near By
|
Schools, Shopping |
|
Features
|
Other, Back Lane, No Animal Home, No Smoking Home |
|
Parking Space Total
|
2 |
|
Plan
|
1910624 |
|
Structure
|
Deck |
Building
|
Bathroom Total
|
3 |
|
Bedrooms Above Ground
|
2 |
|
Bedrooms Total
|
2 |
|
Appliances
|
Refrigerator, Oven - Electric, Dishwasher, Stove, Dryer, Microwave |
|
Basement Development
|
Unfinished |
|
Basement Type
|
Full (unfinished) |
|
Constructed Date
|
2019 |
|
Construction Style Attachment
|
Attached |
|
Cooling Type
|
None |
|
Exterior Finish
|
Composite Siding, Vinyl Siding |
|
Flooring Type
|
Carpeted, Ceramic Tile, Vinyl Plank |
|
Foundation Type
|
Poured Concrete |
|
Half Bath Total
|
1 |
|
Heating Fuel
|
Natural Gas |
|
Heating Type
|
Central Heating |
|
Stories Total
|
2 |
|
Size Interior
|
1,404 Ft2 |
|
Total Finished Area
|
1404.3 Sqft |
|
Type
|
Row / Townhouse |
Parking
Land
|
Acreage
|
No |
|
Fence Type
|
Not Fenced |
|
Land Amenities
|
Schools, Shopping |
|
Landscape Features
|
Landscaped |
|
Size Frontage
|
6.05 M |
|
Size Irregular
|
0.03 |
|
Size Total
|
0.03 Ac|0-4,050 Sqft |
|
Size Total Text
|
0.03 Ac|0-4,050 Sqft |
|
Zoning Description
|
Dc |
Rooms
| Level |
Type |
Length |
Width |
Dimensions |
|
Second Level |
Primary Bedroom |
|
|
9.83 Ft x 13.92 Ft |
|
Second Level |
5pc Bathroom |
|
|
11.67 Ft x 4.92 Ft |
|
Second Level |
Other |
|
|
4.50 Ft x 4.92 Ft |
|
Second Level |
Laundry Room |
|
|
5.00 Ft x 6.50 Ft |
|
Second Level |
Bedroom |
|
|
12.42 Ft x 10.33 Ft |
|
Second Level |
Other |
|
|
4.42 Ft x 5.00 Ft |
|
Second Level |
5pc Bathroom |
|
|
11.75 Ft x 8.42 Ft |
|
Second Level |
Bonus Room |
|
|
11.58 Ft x 10.50 Ft |
|
Second Level |
Other |
|
|
9.25 Ft x 19.92 Ft |
|
Basement |
Other |
|
|
27.92 Ft x 18.17 Ft |
|
Main Level |
Kitchen |
|
|
9.92 Ft x 10.92 Ft |
|
Main Level |
Dining Room |
|
|
8.58 Ft x 8.92 Ft |
|
Main Level |
Living Room |
|
|
12.83 Ft x 14.58 Ft |
|
Main Level |
Other |
|
|
7.00 Ft x 4.58 Ft |
|
Main Level |
2pc Bathroom |
|
|
6.50 Ft x 2.67 Ft |

