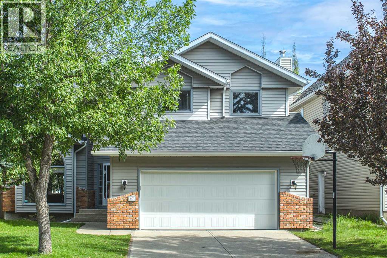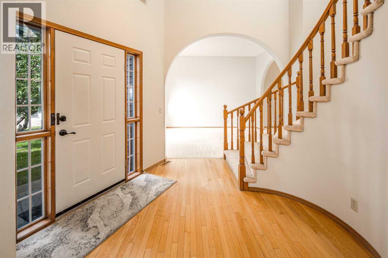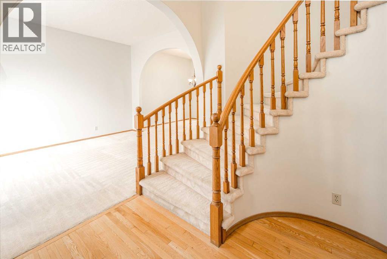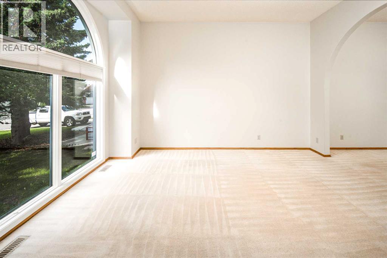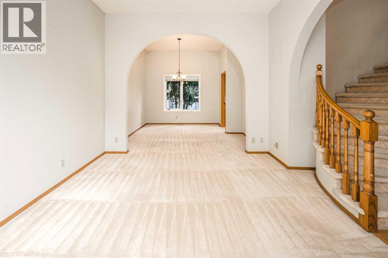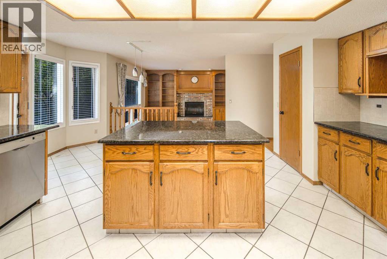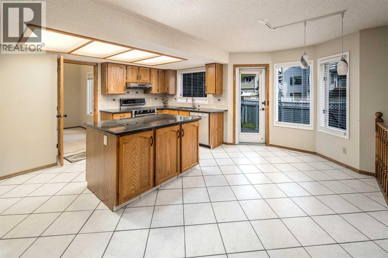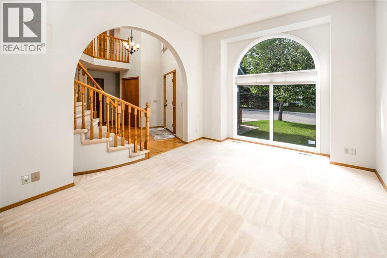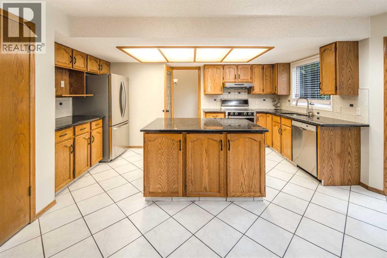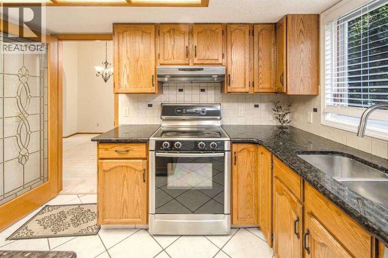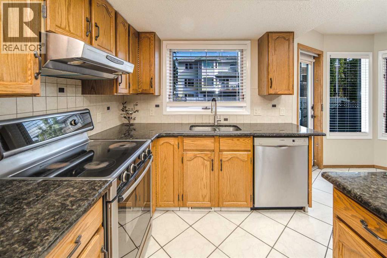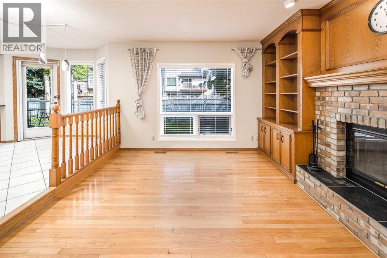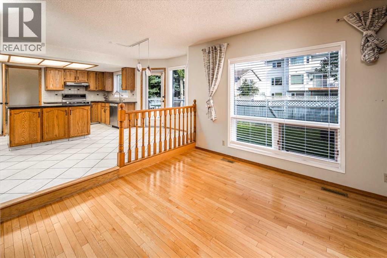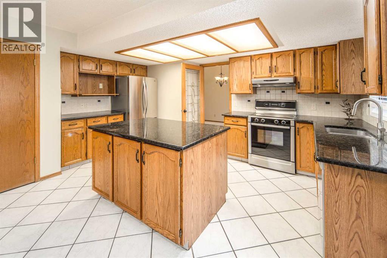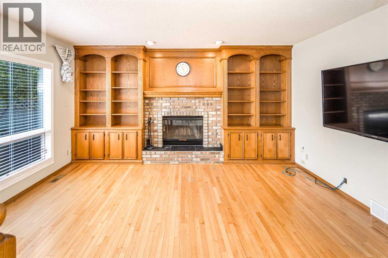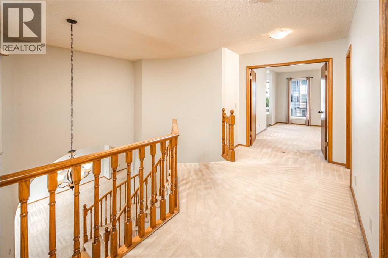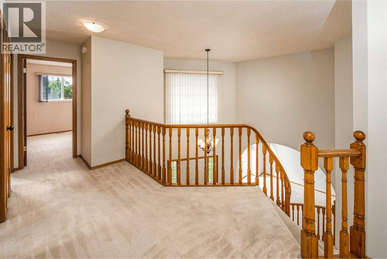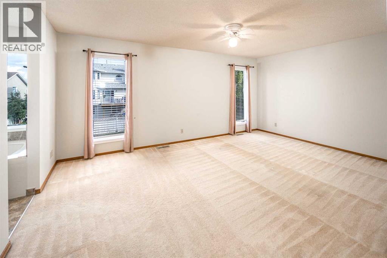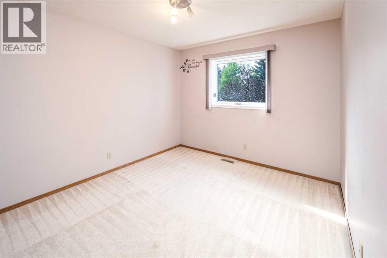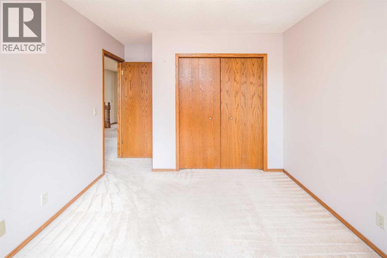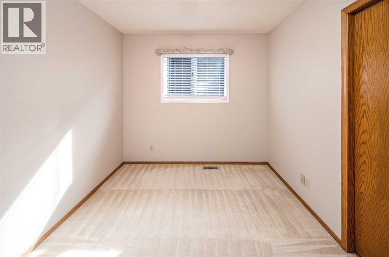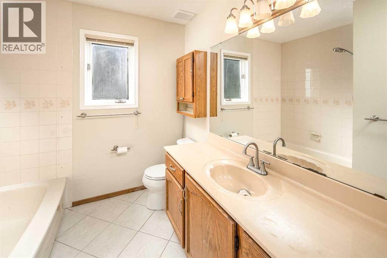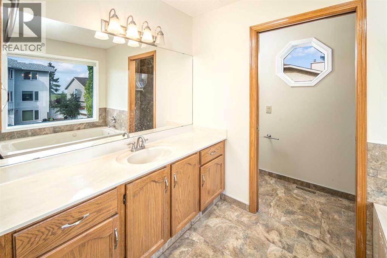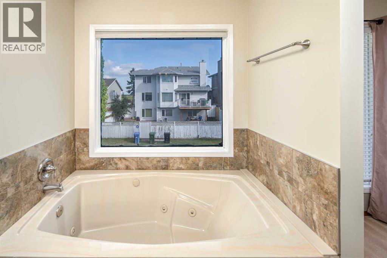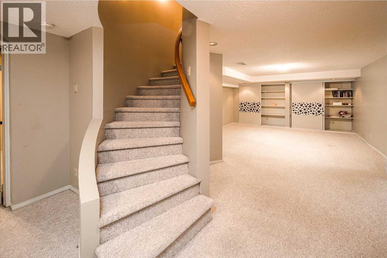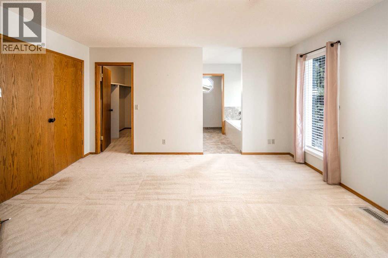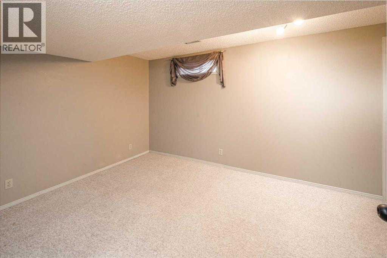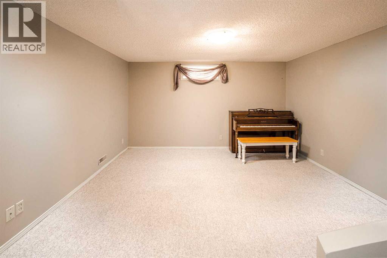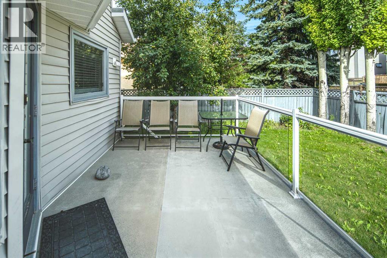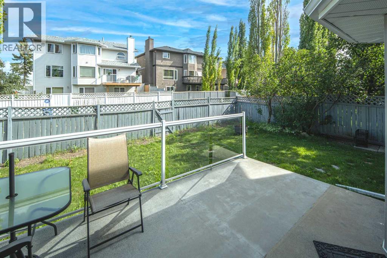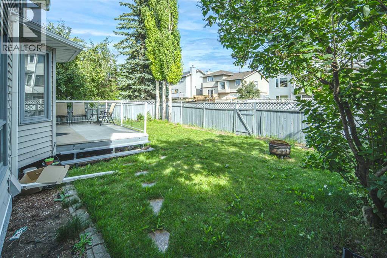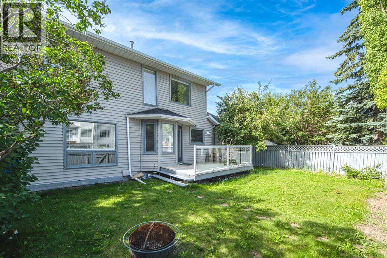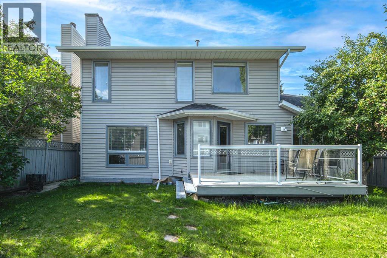4 Bedroom
3 Bathroom
2,386 ft2
Fireplace
None
Forced Air
$868,000
Beautifully maintained home in a quiet, established neighborhood with park and playground nearby. Offering nearly 3,000 sq ft of total living space, this home features 4+1 bedrooms, 2.5 baths, and a main floor den. The grand two-storey foyer leads to elegant living/dining rooms with 12' ceilings and large windows. The cozy family room includes a wood-burning fireplace and built-ins. The updated kitchen boasts granite counters, stainless steel appliances, and a bright nook. Upstairs offers 4 bedrooms, including a primary suite with walk-in closet, jetted tub, new shower, and tile. Fully finished basement with 5th bedroom, large rec room, and tons of storage. Enjoy a private south-facing backyard and deck. Upgrades: Roof, siding, garage door (2013), Poly-B replaced (2023), water tank (2024). Close to top schools, shopping (Beacon Hill & Country Hills Village), and major roads. Conveniently located with quick access to Shaganappi Trail, Country Hills Blvd, and Stoney Trail, and close to Country Hills Village and Beacon Hill Shopping Centres for all your shopping and dining needs. Top-rated schools nearby include Edgemont Elementary, Tom Baines Junior High, and Mother Mary Greene Catholic School. A perfect family home—don’t miss out! (id:60626)
Property Details
|
MLS® Number
|
A2245136 |
|
Property Type
|
Single Family |
|
Neigbourhood
|
Edgemont |
|
Community Name
|
Edgemont |
|
Amenities Near By
|
Playground, Recreation Nearby, Schools, Shopping |
|
Features
|
French Door, No Animal Home, No Smoking Home |
|
Parking Space Total
|
2 |
|
Plan
|
8610968 |
|
Structure
|
Deck |
Building
|
Bathroom Total
|
3 |
|
Bedrooms Above Ground
|
4 |
|
Bedrooms Total
|
4 |
|
Appliances
|
Refrigerator, Dishwasher, Stove, Hood Fan, Window Coverings, Washer & Dryer |
|
Basement Development
|
Finished |
|
Basement Type
|
Full (finished) |
|
Constructed Date
|
1987 |
|
Construction Material
|
Wood Frame |
|
Construction Style Attachment
|
Detached |
|
Cooling Type
|
None |
|
Fireplace Present
|
Yes |
|
Fireplace Total
|
1 |
|
Flooring Type
|
Carpeted, Ceramic Tile, Hardwood |
|
Foundation Type
|
Poured Concrete |
|
Half Bath Total
|
1 |
|
Heating Fuel
|
Natural Gas |
|
Heating Type
|
Forced Air |
|
Stories Total
|
2 |
|
Size Interior
|
2,386 Ft2 |
|
Total Finished Area
|
2385.84 Sqft |
|
Type
|
House |
Parking
Land
|
Acreage
|
No |
|
Fence Type
|
Fence |
|
Land Amenities
|
Playground, Recreation Nearby, Schools, Shopping |
|
Size Frontage
|
15 M |
|
Size Irregular
|
457.00 |
|
Size Total
|
457 M2|4,051 - 7,250 Sqft |
|
Size Total Text
|
457 M2|4,051 - 7,250 Sqft |
|
Zoning Description
|
R-cg |
Rooms
| Level |
Type |
Length |
Width |
Dimensions |
|
Basement |
Family Room |
|
|
5.45 M x 4.57 M |
|
Basement |
Other |
|
|
4.12 M x 3.59 M |
|
Basement |
Exercise Room |
|
|
5.13 M x 3.03 M |
|
Basement |
Laundry Room |
|
|
3.19 M x 1.60 M |
|
Main Level |
2pc Bathroom |
|
|
Measurements not available |
|
Main Level |
Living Room |
|
|
4.62 M x 3.64 M |
|
Main Level |
Family Room |
|
|
4.88 M x 3.72 M |
|
Main Level |
Kitchen |
|
|
4.84 M x 4.19 M |
|
Main Level |
Breakfast |
|
|
2.69 M x 2.67 M |
|
Main Level |
Dining Room |
|
|
3.33 M x 3.09 M |
|
Main Level |
Den |
|
|
3.75 M x 2.60 M |
|
Upper Level |
4pc Bathroom |
|
|
Measurements not available |
|
Upper Level |
4pc Bathroom |
|
|
Measurements not available |
|
Upper Level |
Primary Bedroom |
|
|
5.62 M x 3.62 M |
|
Upper Level |
Bedroom |
|
|
3.10 M x 2.71 M |
|
Upper Level |
Bedroom |
|
|
3.38 M x 3.09 M |
|
Upper Level |
Bedroom |
|
|
3.55 M x 2.87 M |

