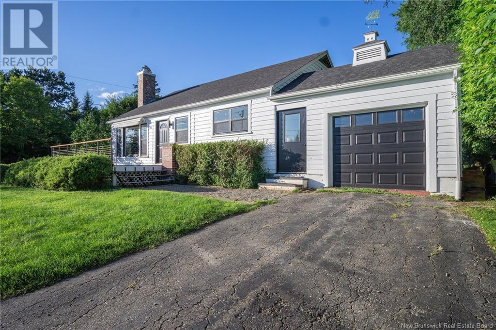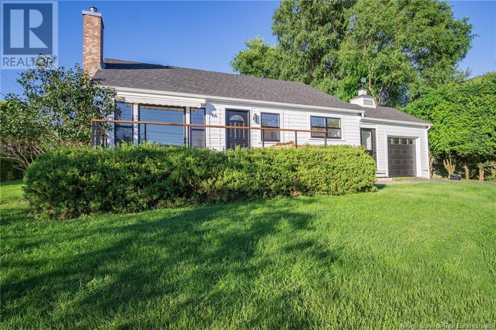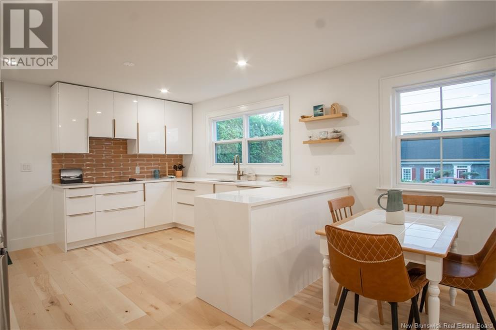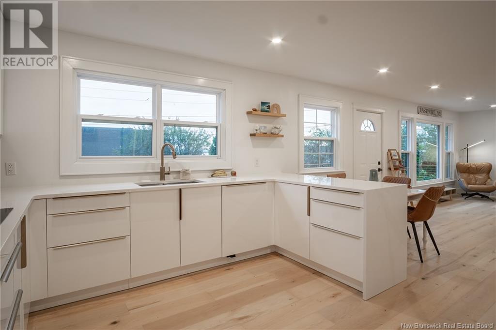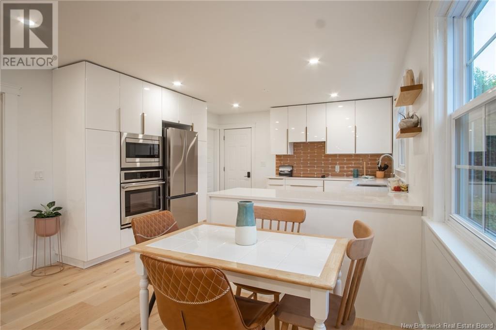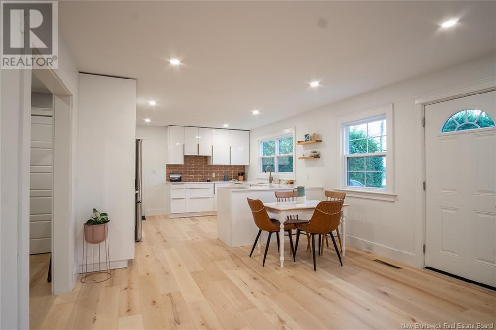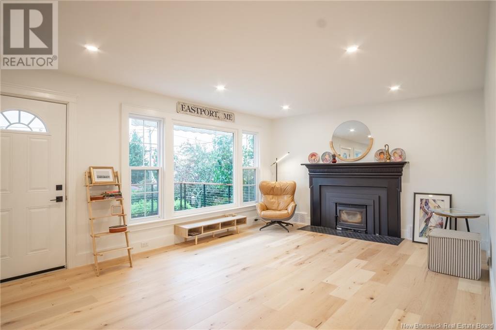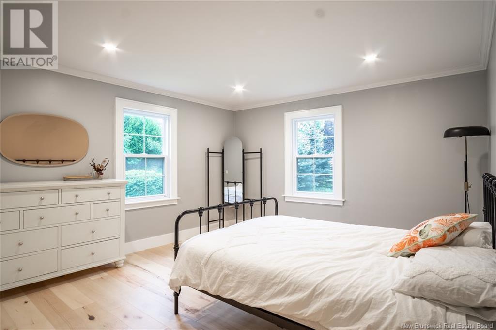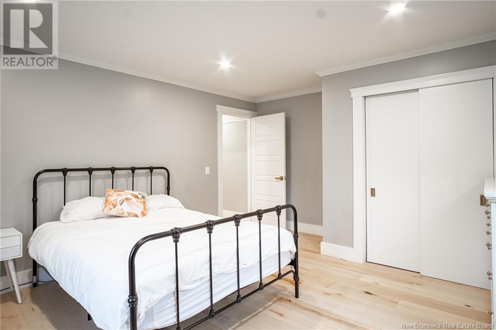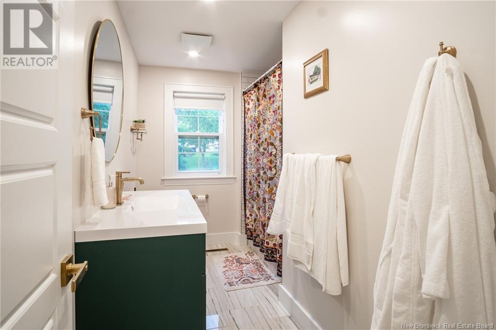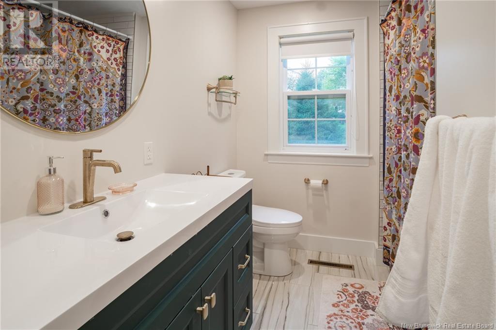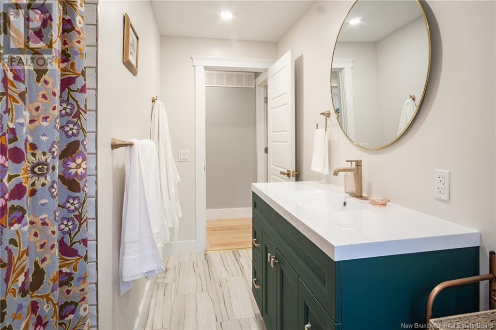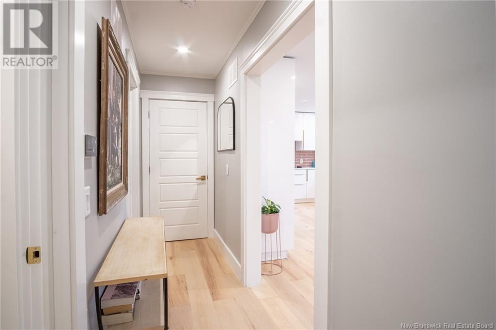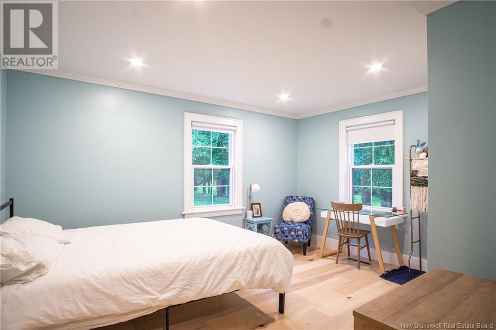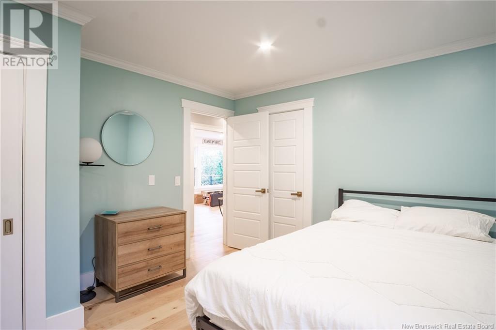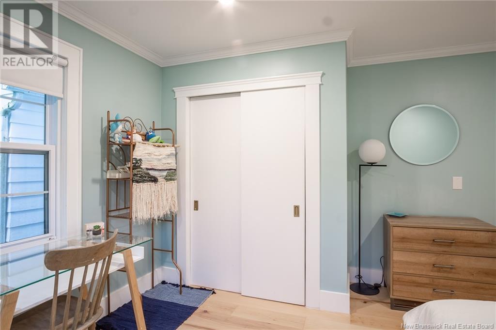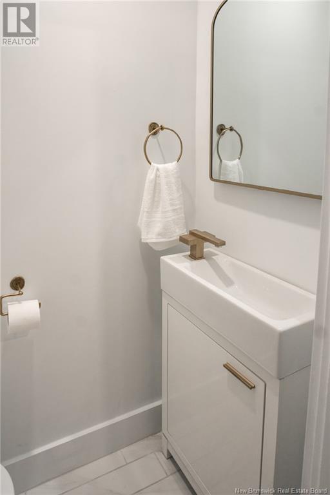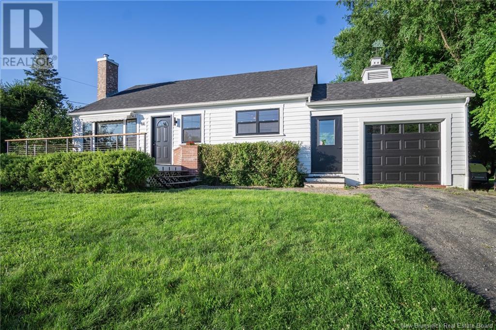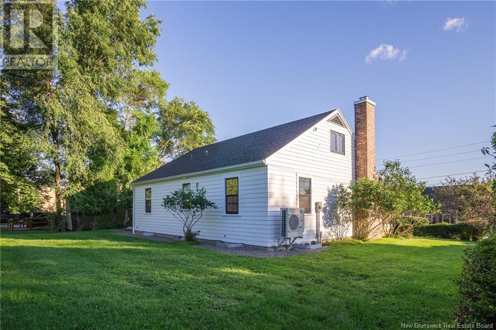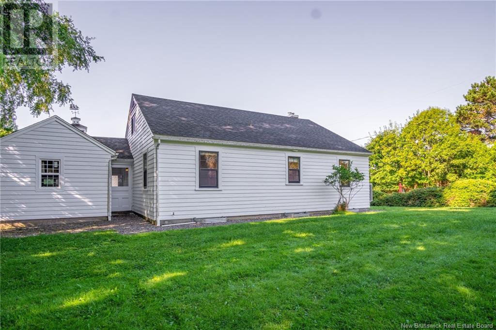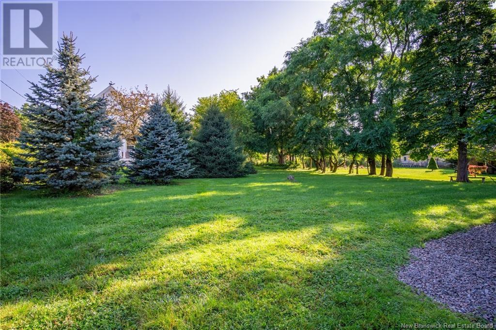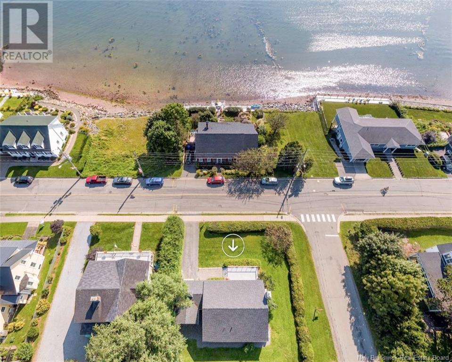2 Bedroom
2 Bathroom
1,200 ft2
Bungalow, Other
Heat Pump
Heat Pump
Landscaped
$674,900
Beautifully renovated property with water views in St Andrews by the Sea. As you enter this stunning home you are drawn into the upgraded spacious kitchen featuring new quartz countertops, an open layout and plenty of storage and counter space. The alluring sun-filled living/dining area are ready for entertaining with a wood burning fireplace insert to keep heating costs down in the winter. The two large bedrooms have ample closet space, one also has a half bath ensuite. The remodeled full bath is pristine and inviting. The attic/loft is open to your ideas for additional living space. Renovations are too numerous to mention but include a ducted heat pump, electrical upgrades, engineered wood flooring, lighting and a composite deck overlooking Water Street and the bay. Mature hedges and trees provide privacy and the attached garage will keep your vehicle out of the elements all four seasons. 66 Water has wonderful curb appeal and is centrally located on a large corner lot just a few blocks to downtown services and waterfront recreational areas like Elizabeth Park and Market Square. This East Coast gem is an absolute must see! (id:60626)
Property Details
|
MLS® Number
|
NB123972 |
|
Property Type
|
Single Family |
|
Neigbourhood
|
Champlain Heights |
|
Features
|
Balcony/deck/patio |
Building
|
Bathroom Total
|
2 |
|
Bedrooms Above Ground
|
2 |
|
Bedrooms Total
|
2 |
|
Architectural Style
|
Bungalow, Other |
|
Basement Development
|
Unfinished |
|
Basement Type
|
Full (unfinished) |
|
Constructed Date
|
1962 |
|
Cooling Type
|
Heat Pump |
|
Exterior Finish
|
Wood |
|
Flooring Type
|
Wood |
|
Foundation Type
|
Concrete |
|
Half Bath Total
|
1 |
|
Heating Fuel
|
Wood |
|
Heating Type
|
Heat Pump |
|
Stories Total
|
1 |
|
Size Interior
|
1,200 Ft2 |
|
Total Finished Area
|
1200 Sqft |
|
Type
|
House |
|
Utility Water
|
Municipal Water |
Parking
Land
|
Access Type
|
Year-round Access |
|
Acreage
|
No |
|
Landscape Features
|
Landscaped |
|
Sewer
|
Municipal Sewage System |
|
Size Irregular
|
0.2 |
|
Size Total
|
0.2 Ac |
|
Size Total Text
|
0.2 Ac |
Rooms
| Level |
Type |
Length |
Width |
Dimensions |
|
Main Level |
2pc Bathroom |
|
|
5'9'' x 2'9'' |
|
Main Level |
4pc Bathroom |
|
|
12'7'' x 5'9'' |
|
Main Level |
Bedroom |
|
|
14'2'' x 12'0'' |
|
Main Level |
Bedroom |
|
|
15'11'' x 15'11'' |
|
Main Level |
Kitchen |
|
|
13'4'' x 12'10'' |
|
Main Level |
Living Room/dining Room |
|
|
22'7'' x 12'9'' |

