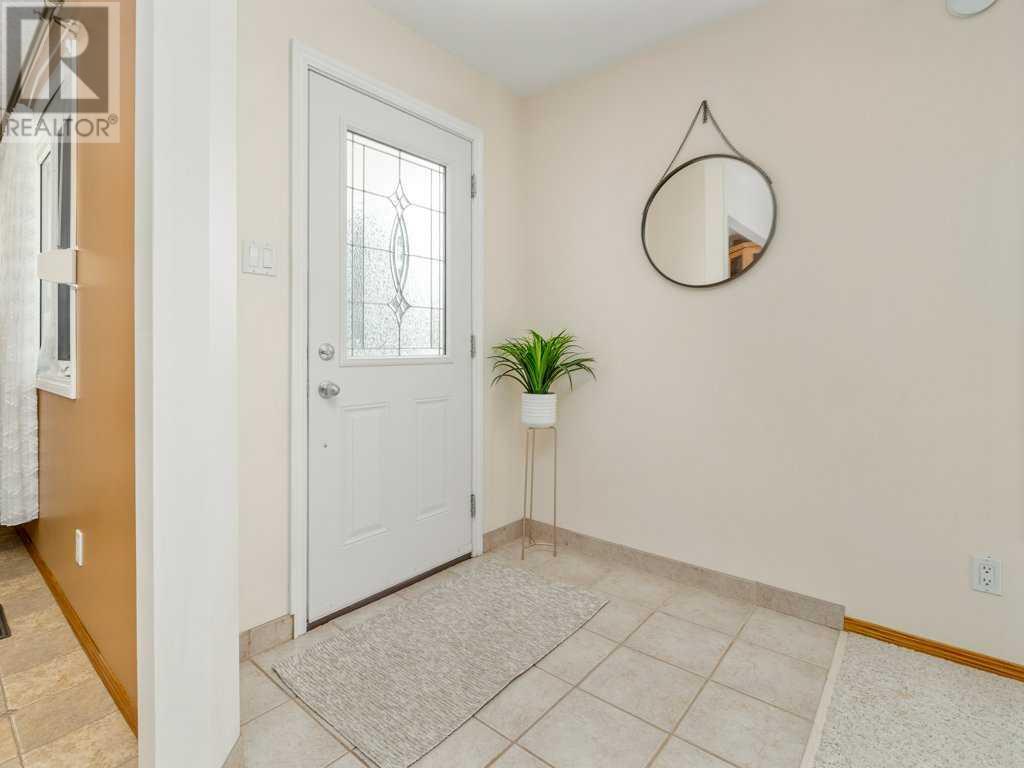4 Bedroom
3 Bathroom
1,158 ft2
Bungalow
Central Air Conditioning
Forced Air
Landscaped
$450,000
Located in the heart of Lethbridge's desirable Southside, this charming brick bungalow is move-in ready and packed with charm. With over 2,200 sq ft of finished living space, a double garage, and a beautifully maintained lot, this home is ideal for families, down-sizers, or anyone looking to settle into a quiet, mature neighbourhood.Step inside to discover a spacious and sun-filled living room, framed by large front windows that flood the space with natural light. The main floor features three generously sized bedrooms, including a primary suite with a 2-piece ensuite, plus a stylishly updated main 4-piece bathroom with modern finishes and tile accents.The eat-in kitchen offers timeless maple cabinetry, plenty of counter space, and a cozy breakfast bar for casual meals. The nicely appointed dining space features a large front window, and space for the whole family. Downstairs, you’ll find a massive rec room, fourth bedroom, updated 3-piece bath, and tons of storage, including a large utility room, two dedicated storage areas (one featuring laundry hook-ups), and a cold room. There’s space here for a home gym, games room, hobby zone, or even a future suite setup.Outside, enjoy a private fenced yard, brick patio, and oversized double garage with an attached carport plus extra off-street parking. Mature landscaping, alley access, and a quiet tree-lined street make this a must see home in an amazing location in Lethbridge. (id:60626)
Property Details
|
MLS® Number
|
A2234087 |
|
Property Type
|
Single Family |
|
Neigbourhood
|
Redwood |
|
Community Name
|
Agnes Davidson |
|
Amenities Near By
|
Playground, Schools, Shopping |
|
Features
|
See Remarks, Back Lane |
|
Parking Space Total
|
4 |
|
Plan
|
1864jk |
Building
|
Bathroom Total
|
3 |
|
Bedrooms Above Ground
|
3 |
|
Bedrooms Below Ground
|
1 |
|
Bedrooms Total
|
4 |
|
Appliances
|
Refrigerator, Water Softener, Dishwasher, Stove, Hood Fan, Window Coverings, Washer & Dryer |
|
Architectural Style
|
Bungalow |
|
Basement Development
|
Finished |
|
Basement Type
|
Full (finished) |
|
Constructed Date
|
1967 |
|
Construction Style Attachment
|
Detached |
|
Cooling Type
|
Central Air Conditioning |
|
Exterior Finish
|
Brick, Stucco |
|
Flooring Type
|
Carpeted, Linoleum, Tile |
|
Foundation Type
|
Poured Concrete |
|
Half Bath Total
|
1 |
|
Heating Type
|
Forced Air |
|
Stories Total
|
1 |
|
Size Interior
|
1,158 Ft2 |
|
Total Finished Area
|
1157.83 Sqft |
|
Type
|
House |
Parking
|
Carport
|
|
|
Attached Garage
|
2 |
|
Parking Pad
|
|
Land
|
Acreage
|
No |
|
Fence Type
|
Fence |
|
Land Amenities
|
Playground, Schools, Shopping |
|
Landscape Features
|
Landscaped |
|
Size Depth
|
33.53 M |
|
Size Frontage
|
17.68 M |
|
Size Irregular
|
6378.00 |
|
Size Total
|
6378 Sqft|4,051 - 7,250 Sqft |
|
Size Total Text
|
6378 Sqft|4,051 - 7,250 Sqft |
|
Zoning Description
|
R-l |
Rooms
| Level |
Type |
Length |
Width |
Dimensions |
|
Basement |
3pc Bathroom |
|
|
7.17 Ft x 8.75 Ft |
|
Basement |
Bedroom |
|
|
10.17 Ft x 12.00 Ft |
|
Basement |
Recreational, Games Room |
|
|
12.75 Ft x 25.42 Ft |
|
Basement |
Storage |
|
|
15.75 Ft x 5.92 Ft |
|
Basement |
Storage |
|
|
5.67 Ft x 13.00 Ft |
|
Basement |
Storage |
|
|
13.17 Ft x 21.42 Ft |
|
Main Level |
2pc Bathroom |
|
|
5.08 Ft x 3.83 Ft |
|
Main Level |
4pc Bathroom |
|
|
7.25 Ft x 5.50 Ft |
|
Main Level |
Bedroom |
|
|
10.92 Ft x 9.92 Ft |
|
Main Level |
Dining Room |
|
|
12.42 Ft x 7.75 Ft |
|
Main Level |
Kitchen |
|
|
12.42 Ft x 9.92 Ft |
|
Main Level |
Living Room |
|
|
14.50 Ft x 18.42 Ft |
|
Main Level |
Primary Bedroom |
|
|
10.92 Ft x 13.33 Ft |
|
Main Level |
Bedroom |
|
|
10.58 Ft x 13.25 Ft |
























































