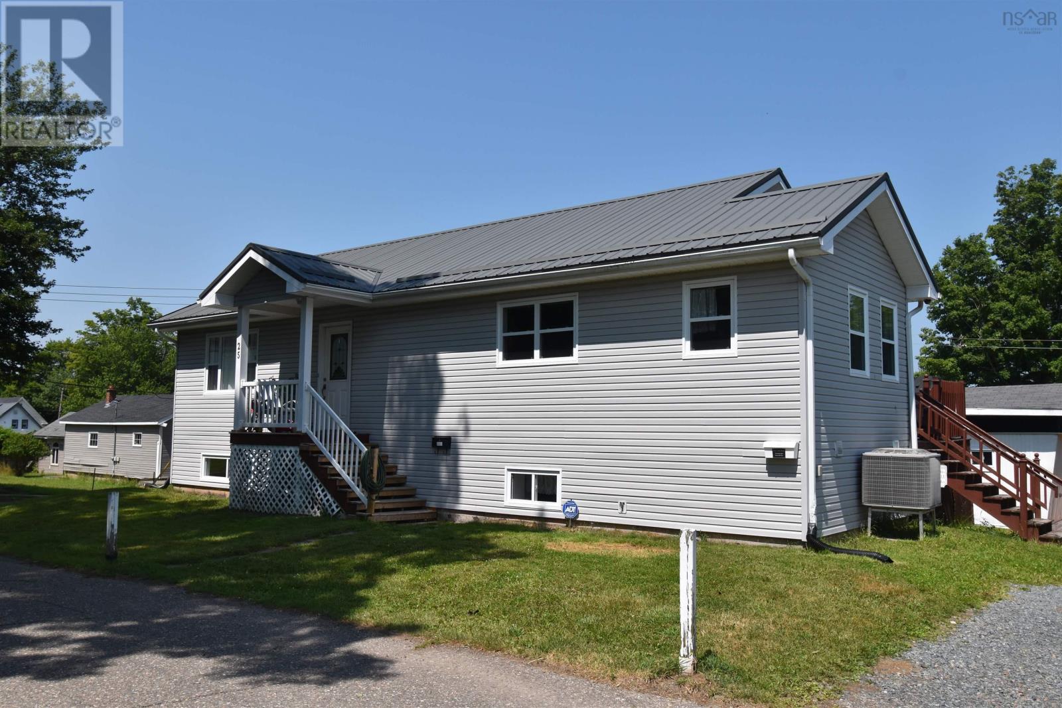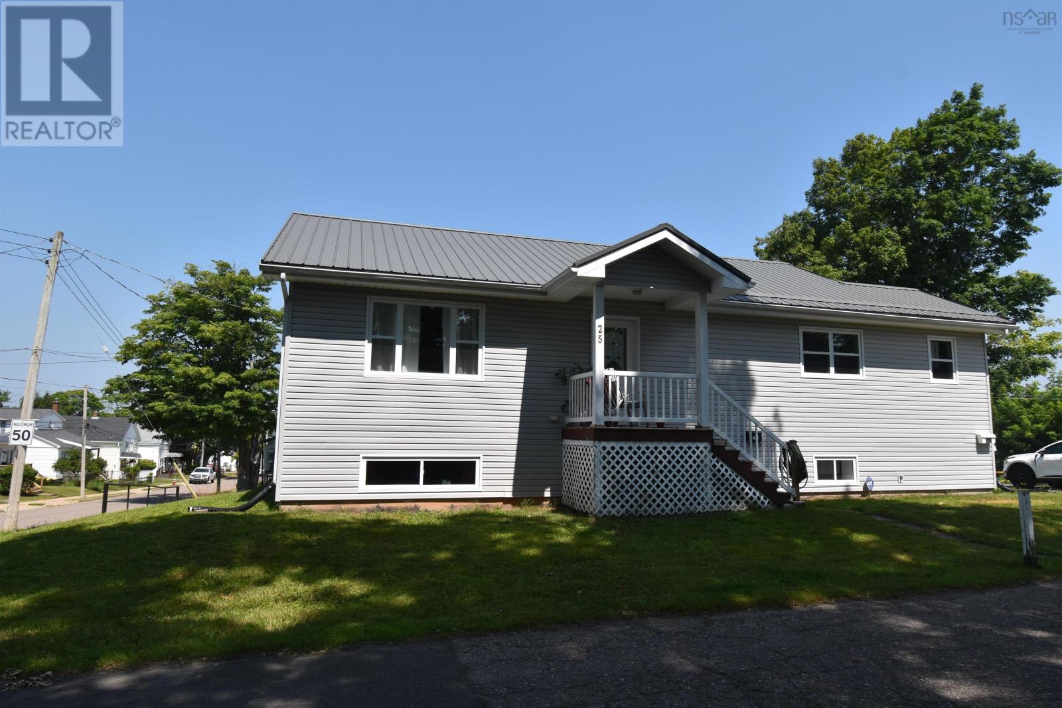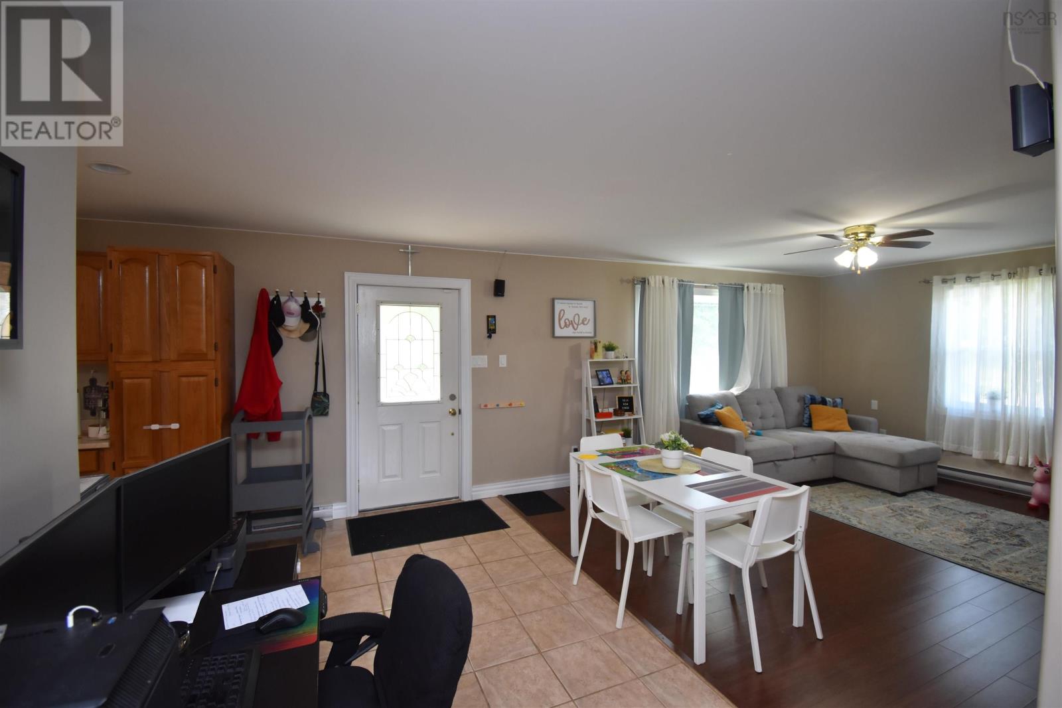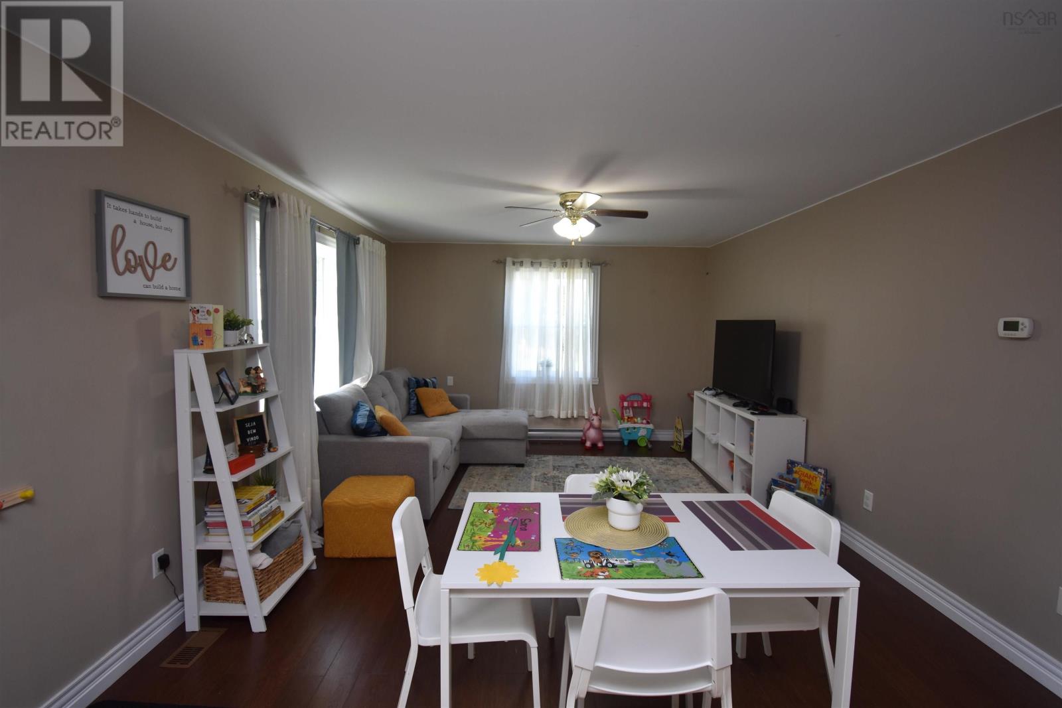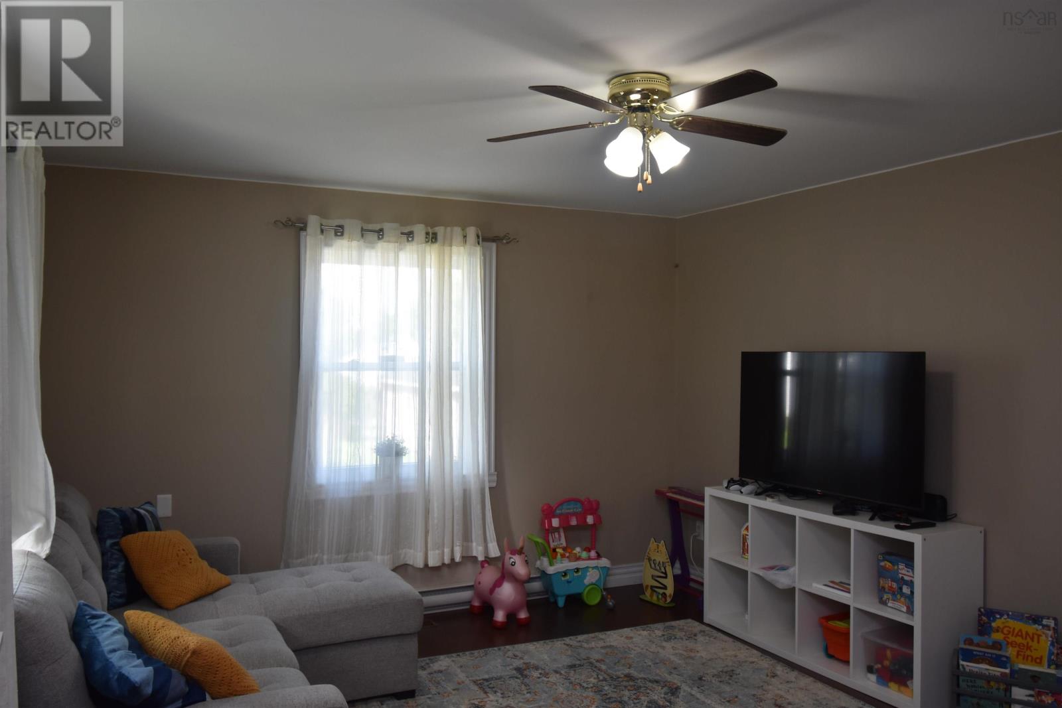4 Bedroom
3 Bathroom
2,346 ft2
Bungalow
Heat Pump
Landscaped
$399,000
This roomy bungalow is energy efficient. Buyers will love the large galley kitchen and open concept living room on both levels. You can live in one unit and rent the other or as currently rent both units or downstairs can be used an in-law suite for mom and/or dad to enjoy the same easy lifestyle. This home also includes a fully ducted heat pump for those cold winter nights and warm summer days. There is also a heat pump in the living room. Warm in winter, cool in summer, comfy living year-round made better by large rooms and plenty of windows. Vinyl sided with a new metal roof this low-maintenance home is located near the Douglas Street Recreation Center, and beside an entry point to Victoria Park for easy access for enjoyment of this wonder space.. Life could not be better than on this quiet street. Wired for a generator. Just 15 years old, your new home awaits! (id:60626)
Property Details
|
MLS® Number
|
202519040 |
|
Property Type
|
Single Family |
|
Community Name
|
Truro |
|
Amenities Near By
|
Golf Course, Park, Playground, Place Of Worship |
|
Community Features
|
Recreational Facilities |
|
Structure
|
Shed |
Building
|
Bathroom Total
|
3 |
|
Bedrooms Above Ground
|
2 |
|
Bedrooms Below Ground
|
2 |
|
Bedrooms Total
|
4 |
|
Appliances
|
Dishwasher, Dryer, Washer, Washer/dryer Combo, Microwave Range Hood Combo, Refrigerator |
|
Architectural Style
|
Bungalow |
|
Constructed Date
|
2010 |
|
Construction Style Attachment
|
Detached |
|
Cooling Type
|
Heat Pump |
|
Exterior Finish
|
Vinyl |
|
Flooring Type
|
Carpeted, Ceramic Tile, Laminate, Vinyl |
|
Foundation Type
|
Poured Concrete |
|
Half Bath Total
|
1 |
|
Stories Total
|
1 |
|
Size Interior
|
2,346 Ft2 |
|
Total Finished Area
|
2346 Sqft |
|
Type
|
House |
|
Utility Water
|
Municipal Water |
Parking
Land
|
Acreage
|
No |
|
Land Amenities
|
Golf Course, Park, Playground, Place Of Worship |
|
Landscape Features
|
Landscaped |
|
Sewer
|
Municipal Sewage System |
|
Size Irregular
|
0.1249 |
|
Size Total
|
0.1249 Ac |
|
Size Total Text
|
0.1249 Ac |
Rooms
| Level |
Type |
Length |
Width |
Dimensions |
|
Basement |
Kitchen |
|
|
17.4 x 8.8 |
|
Basement |
Dining Nook |
|
|
12.8 x 7.2 |
|
Basement |
Living Room |
|
|
15.4 x 12.8 |
|
Basement |
Primary Bedroom |
|
|
12.5 x 12 |
|
Basement |
Bedroom |
|
|
12.5 x 12 |
|
Basement |
Bath (# Pieces 1-6) |
|
|
8.2 x 7 |
|
Main Level |
Kitchen |
|
|
17.4 x8.8 |
|
Main Level |
Dining Nook |
|
|
12.9 x 7.2 |
|
Main Level |
Living Room |
|
|
15.5 x 12.9 |
|
Main Level |
Primary Bedroom |
|
|
13.9 x 10.8 |
|
Main Level |
Bedroom |
|
|
12.9 x 10.8 |
|
Main Level |
Bath (# Pieces 1-6) |
|
|
8.5 x 5.4 |
|
Main Level |
Bath (# Pieces 1-6) |
|
|
7x3 |

