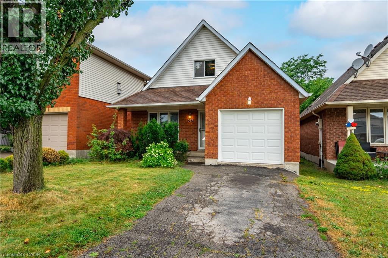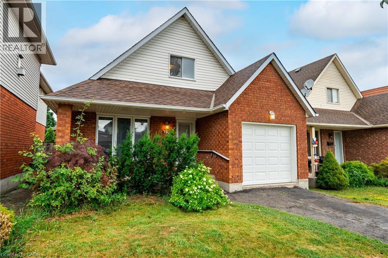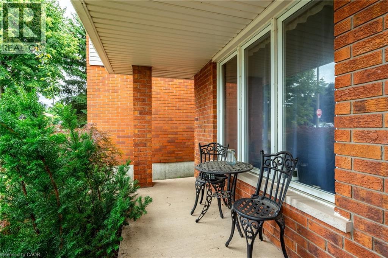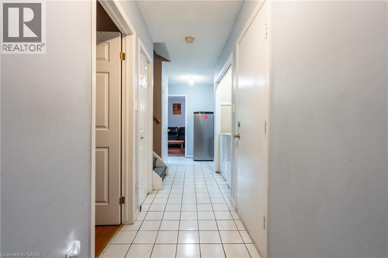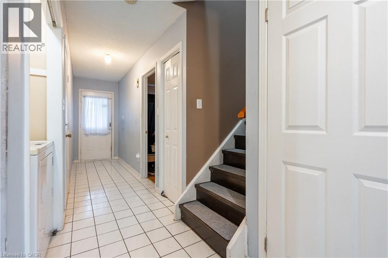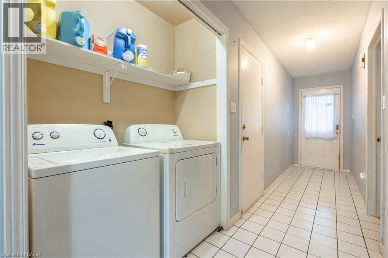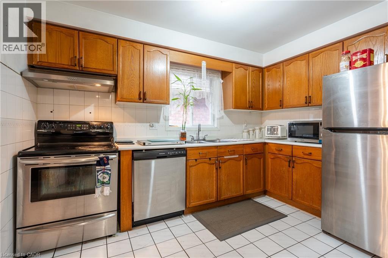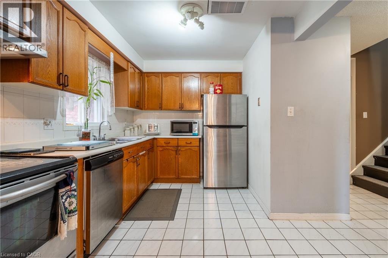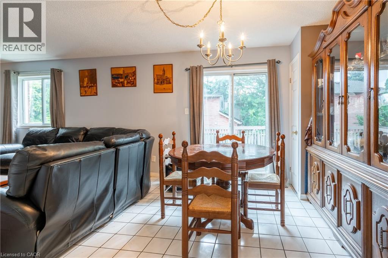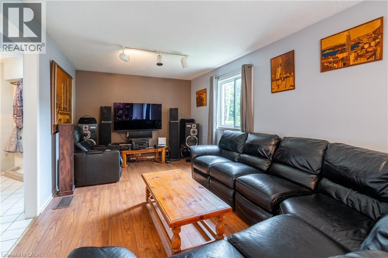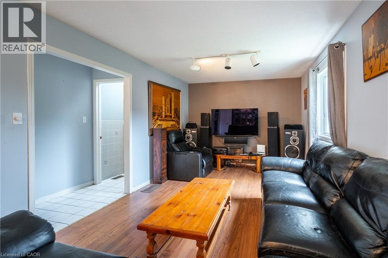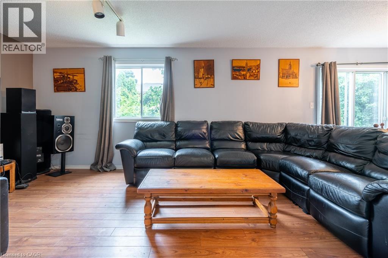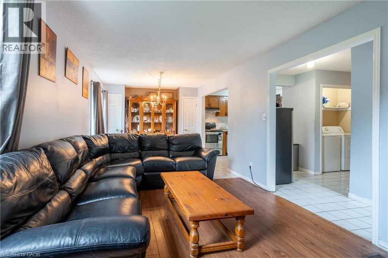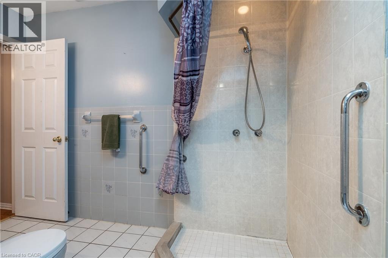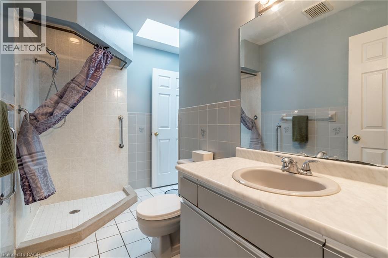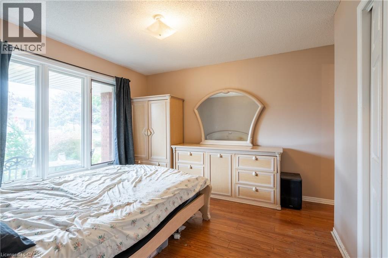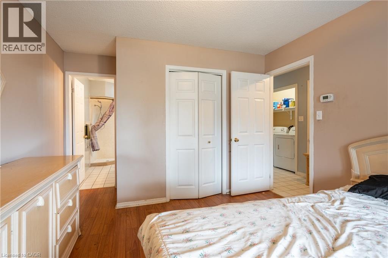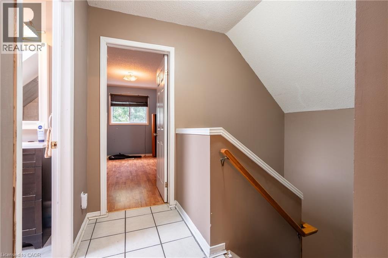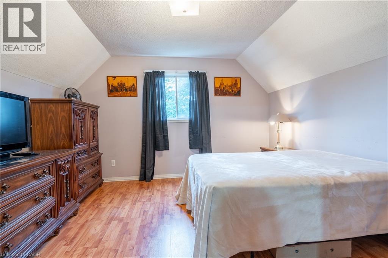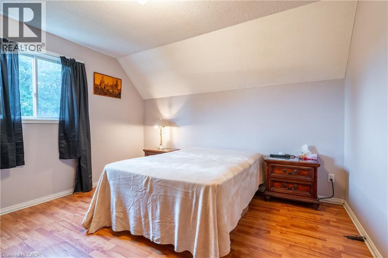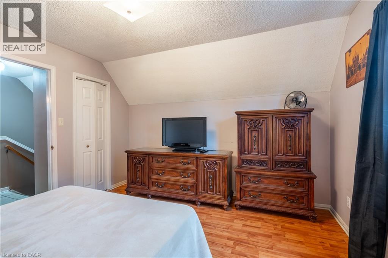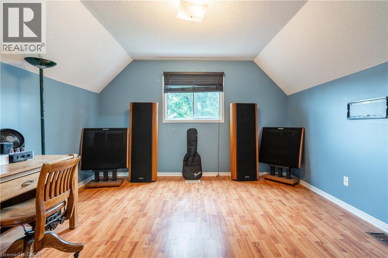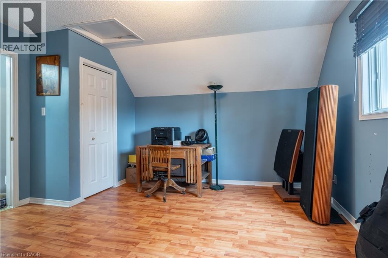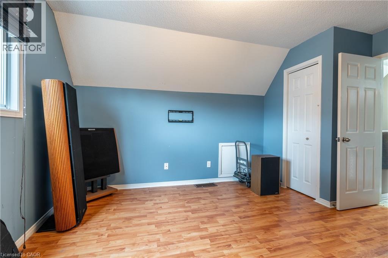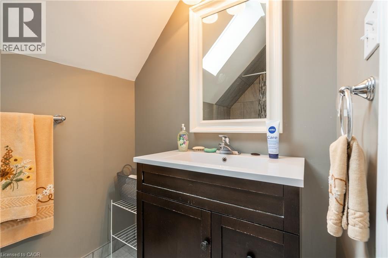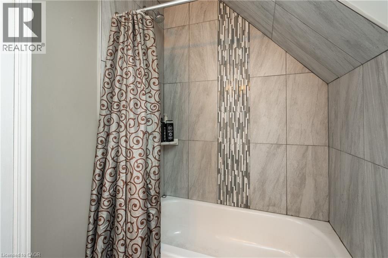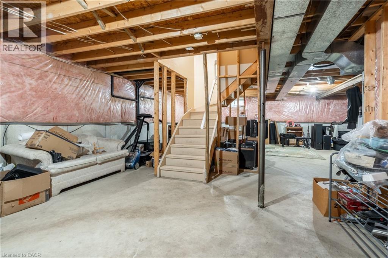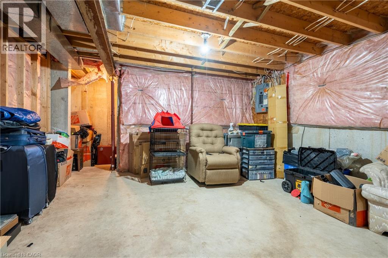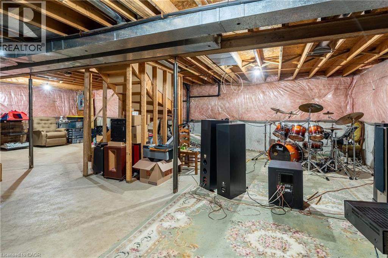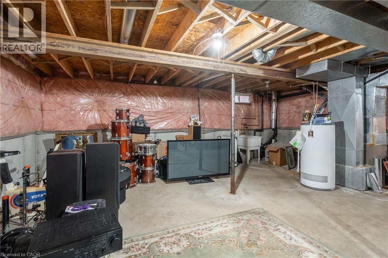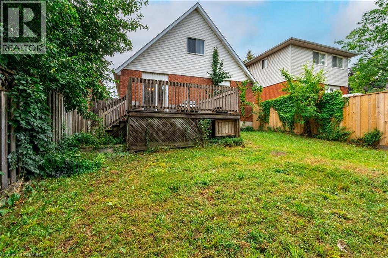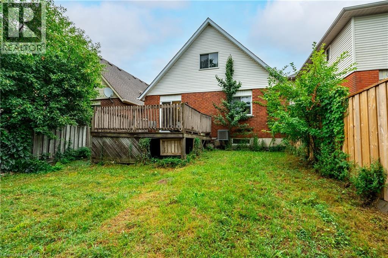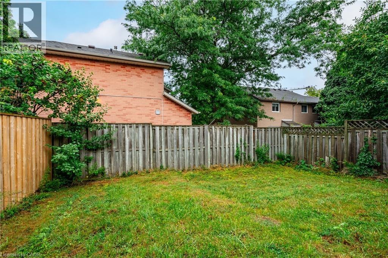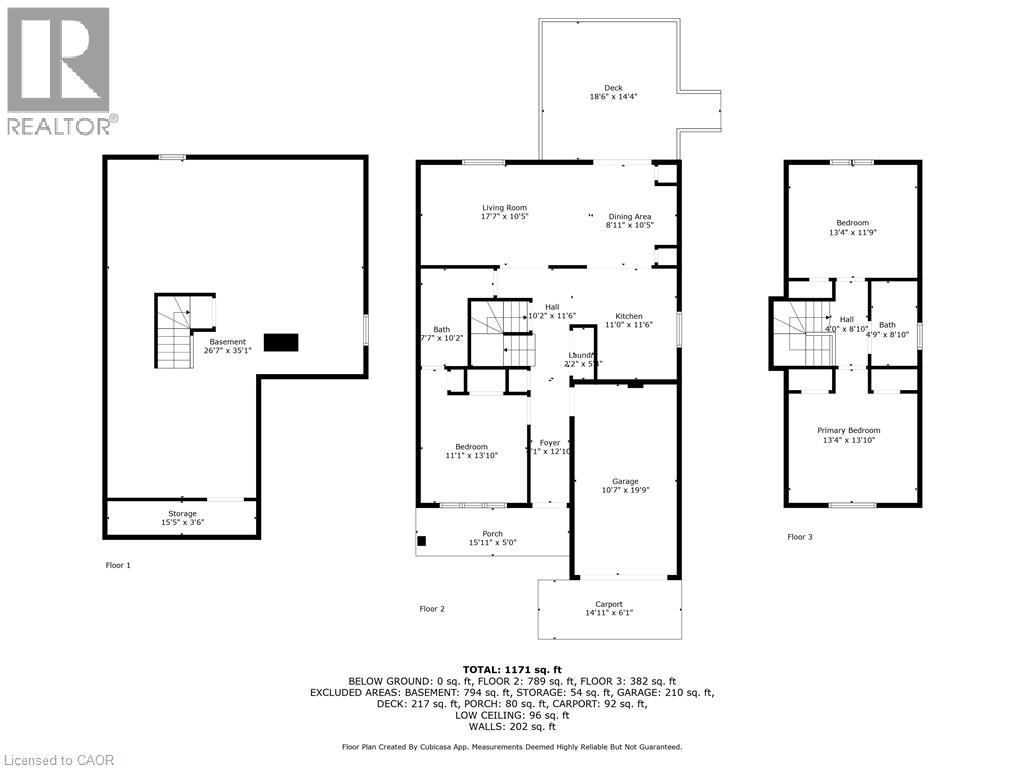3 Bedroom
2 Bathroom
1,400 ft2
Central Air Conditioning
Forced Air
$659,999
Welcome to 707 Acadia Drive a charming 3 bedroom, 2 bathroom detached home nestled in Hamilton Mountain's sought-after Butler neighbourhood. With a functional layout that includes a main floor primary bedroom with ensuite privilege, this home offers endless potential for first-time buyers, growing families, or savvy investors. Enjoy the convenience of a single-car garage, main floor laundry, and a large deck overlooking the private fenced yard. Located just off Upper Wentworth, you're minutes from the Linc, schools, shopping at Limeridge Mall, groceries, parks, and more. A blank canvas basement is ready for your creative touch. (id:60626)
Property Details
|
MLS® Number
|
40755297 |
|
Property Type
|
Single Family |
|
Neigbourhood
|
Butler |
|
Amenities Near By
|
Park, Place Of Worship, Playground, Public Transit, Shopping |
|
Parking Space Total
|
2 |
Building
|
Bathroom Total
|
2 |
|
Bedrooms Above Ground
|
3 |
|
Bedrooms Total
|
3 |
|
Appliances
|
Dishwasher, Dryer, Microwave, Refrigerator, Stove, Washer |
|
Basement Development
|
Unfinished |
|
Basement Type
|
Full (unfinished) |
|
Constructed Date
|
1993 |
|
Construction Style Attachment
|
Detached |
|
Cooling Type
|
Central Air Conditioning |
|
Exterior Finish
|
Brick, Other |
|
Foundation Type
|
Poured Concrete |
|
Heating Fuel
|
Natural Gas |
|
Heating Type
|
Forced Air |
|
Stories Total
|
2 |
|
Size Interior
|
1,400 Ft2 |
|
Type
|
House |
|
Utility Water
|
Municipal Water |
Parking
Land
|
Access Type
|
Road Access, Highway Access |
|
Acreage
|
No |
|
Land Amenities
|
Park, Place Of Worship, Playground, Public Transit, Shopping |
|
Sewer
|
Municipal Sewage System |
|
Size Depth
|
100 Ft |
|
Size Frontage
|
33 Ft |
|
Size Total Text
|
Under 1/2 Acre |
|
Zoning Description
|
R-4 |
Rooms
| Level |
Type |
Length |
Width |
Dimensions |
|
Second Level |
4pc Bathroom |
|
|
8'8'' x 4'11'' |
|
Second Level |
Bedroom |
|
|
12'9'' x 11'5'' |
|
Second Level |
Bedroom |
|
|
12'11'' x 12'3'' |
|
Main Level |
Kitchen |
|
|
11'7'' x 8'7'' |
|
Main Level |
Living Room/dining Room |
|
|
24'7'' x 10'6'' |
|
Main Level |
3pc Bathroom |
|
|
13'11'' x 41'11'' |
|
Main Level |
Primary Bedroom |
|
|
11'2'' x 11'2'' |

