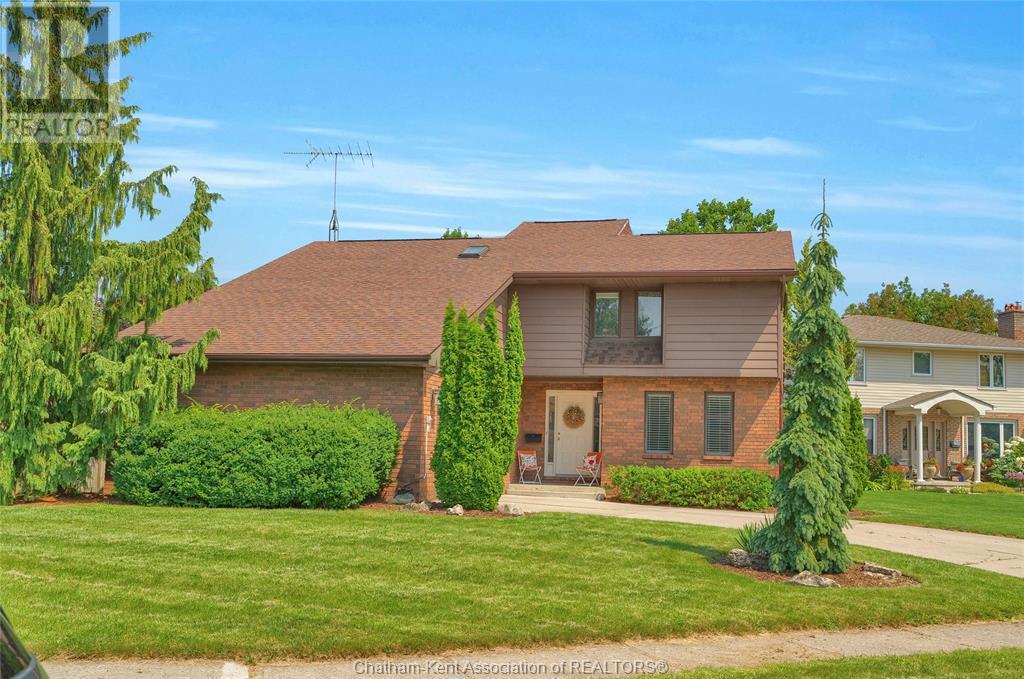3 Bedroom
3 Bathroom
Fireplace
Forced Air
$599,000
Welcome to 8 Mohawk Court – a spacious and thoughtfully designed two-storey home, ideal for a growing family. Step into the inviting foyer and take in the soaring cathedral ceilings of the great room, featuring patio doors that lead to a fully fenced backyard that is perfect for outdoor living. A versatile front room offers the perfect space for a home office, playroom, or cozy den, with a charming view of the quiet cul-de-sac. The open-concept kitchen flows seamlessly into the dining area, making it a great space for family dinners and entertaining guests. A convenient main floor powder room and laundry area complete this well-laid-out level. Upstairs, the impressive primary suite features not one but two walk-in closets and a private four-piece ensuite. A bright, open hallway overlooks the main floor and leads to two additional bedrooms and another full four-piece bathroom. The fully finished basement provides even more living space—ideal for a rec room, home gym, or media lounge. Move-in ready and located on a family-friendly court, this home checks all the boxes. Don’t wait—book your private showing today! (id:60626)
Property Details
|
MLS® Number
|
25019045 |
|
Property Type
|
Single Family |
|
Features
|
Cul-de-sac, Double Width Or More Driveway, Concrete Driveway |
Building
|
Bathroom Total
|
3 |
|
Bedrooms Above Ground
|
3 |
|
Bedrooms Total
|
3 |
|
Constructed Date
|
1986 |
|
Construction Style Attachment
|
Detached |
|
Exterior Finish
|
Aluminum/vinyl, Brick |
|
Fireplace Fuel
|
Gas |
|
Fireplace Present
|
Yes |
|
Fireplace Type
|
Insert |
|
Flooring Type
|
Ceramic/porcelain, Laminate, Cushion/lino/vinyl |
|
Foundation Type
|
Block |
|
Half Bath Total
|
1 |
|
Heating Fuel
|
Natural Gas |
|
Heating Type
|
Forced Air |
|
Stories Total
|
2 |
|
Type
|
House |
Parking
|
Attached Garage
|
|
|
Garage
|
|
|
Inside Entry
|
|
Land
|
Acreage
|
No |
|
Size Irregular
|
124.48 X Irregular / 0.189 Ac |
|
Size Total Text
|
124.48 X Irregular / 0.189 Ac|under 1/4 Acre |
|
Zoning Description
|
Rl1 |
Rooms
| Level |
Type |
Length |
Width |
Dimensions |
|
Second Level |
4pc Bathroom |
4 ft ,9 in |
7 ft ,4 in |
4 ft ,9 in x 7 ft ,4 in |
|
Second Level |
Bedroom |
10 ft ,9 in |
11 ft ,3 in |
10 ft ,9 in x 11 ft ,3 in |
|
Second Level |
Bedroom |
10 ft ,9 in |
9 ft ,5 in |
10 ft ,9 in x 9 ft ,5 in |
|
Second Level |
4pc Ensuite Bath |
6 ft ,3 in |
8 ft ,4 in |
6 ft ,3 in x 8 ft ,4 in |
|
Second Level |
Primary Bedroom |
13 ft ,7 in |
17 ft ,4 in |
13 ft ,7 in x 17 ft ,4 in |
|
Basement |
Storage |
30 ft ,4 in |
12 ft ,4 in |
30 ft ,4 in x 12 ft ,4 in |
|
Basement |
Recreation Room |
27 ft ,8 in |
29 ft ,2 in |
27 ft ,8 in x 29 ft ,2 in |
|
Main Level |
2pc Bathroom |
6 ft ,3 in |
5 ft ,3 in |
6 ft ,3 in x 5 ft ,3 in |
|
Main Level |
Laundry Room |
7 ft ,2 in |
5 ft ,4 in |
7 ft ,2 in x 5 ft ,4 in |
|
Main Level |
Kitchen |
14 ft ,2 in |
12 ft ,5 in |
14 ft ,2 in x 12 ft ,5 in |
|
Main Level |
Dining Room |
14 ft ,2 in |
12 ft ,5 in |
14 ft ,2 in x 12 ft ,5 in |
|
Main Level |
Dining Room |
12 ft ,5 in |
11 ft ,7 in |
12 ft ,5 in x 11 ft ,7 in |
|
Main Level |
Great Room |
27 ft ,3 in |
13 ft ,10 in |
27 ft ,3 in x 13 ft ,10 in |
|
Main Level |
Playroom |
11 ft ,8 in |
16 ft ,1 in |
11 ft ,8 in x 16 ft ,1 in |
|
Main Level |
Foyer |
6 ft ,5 in |
|
6 ft ,5 in x Measurements not available |






















































