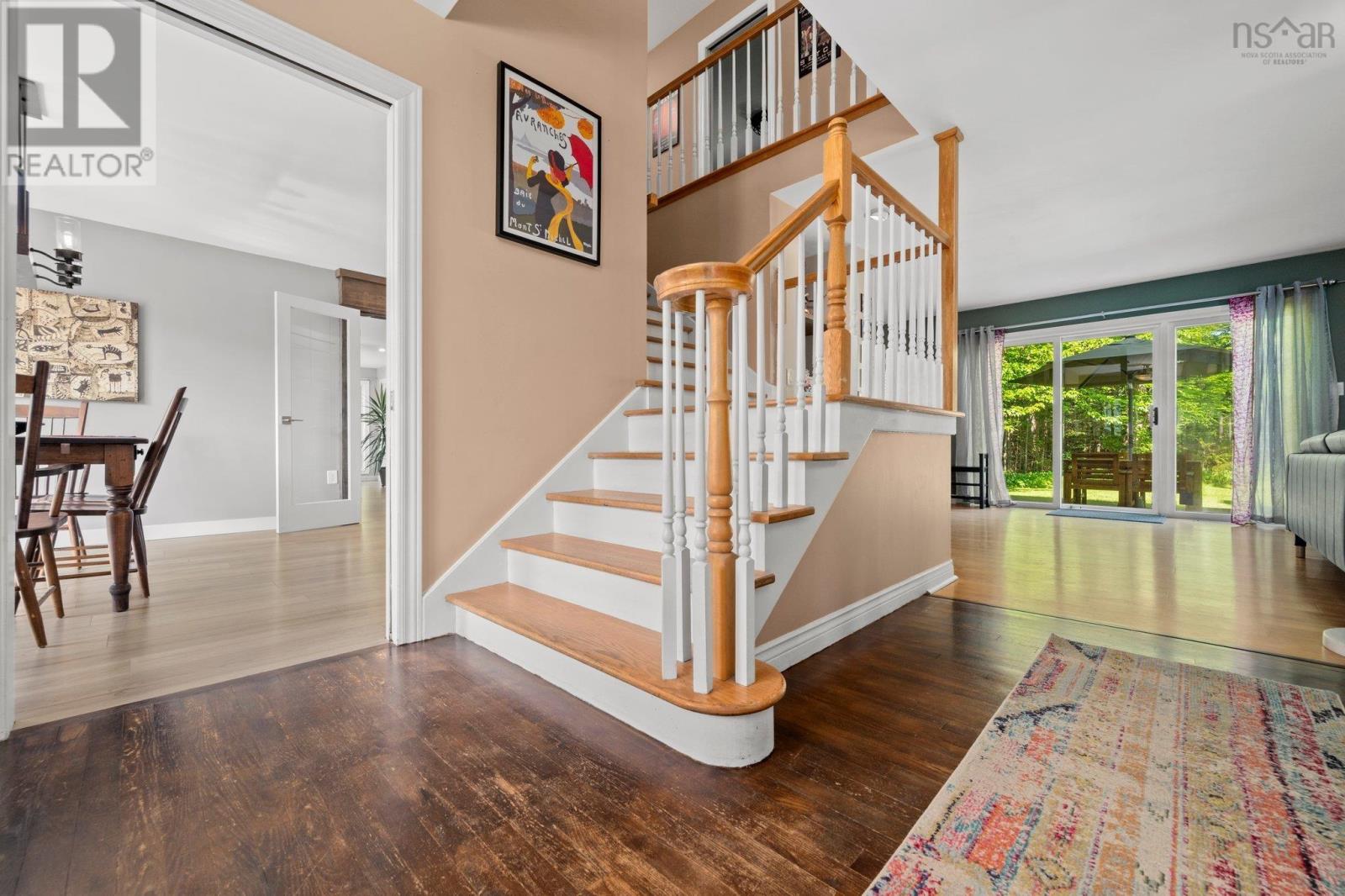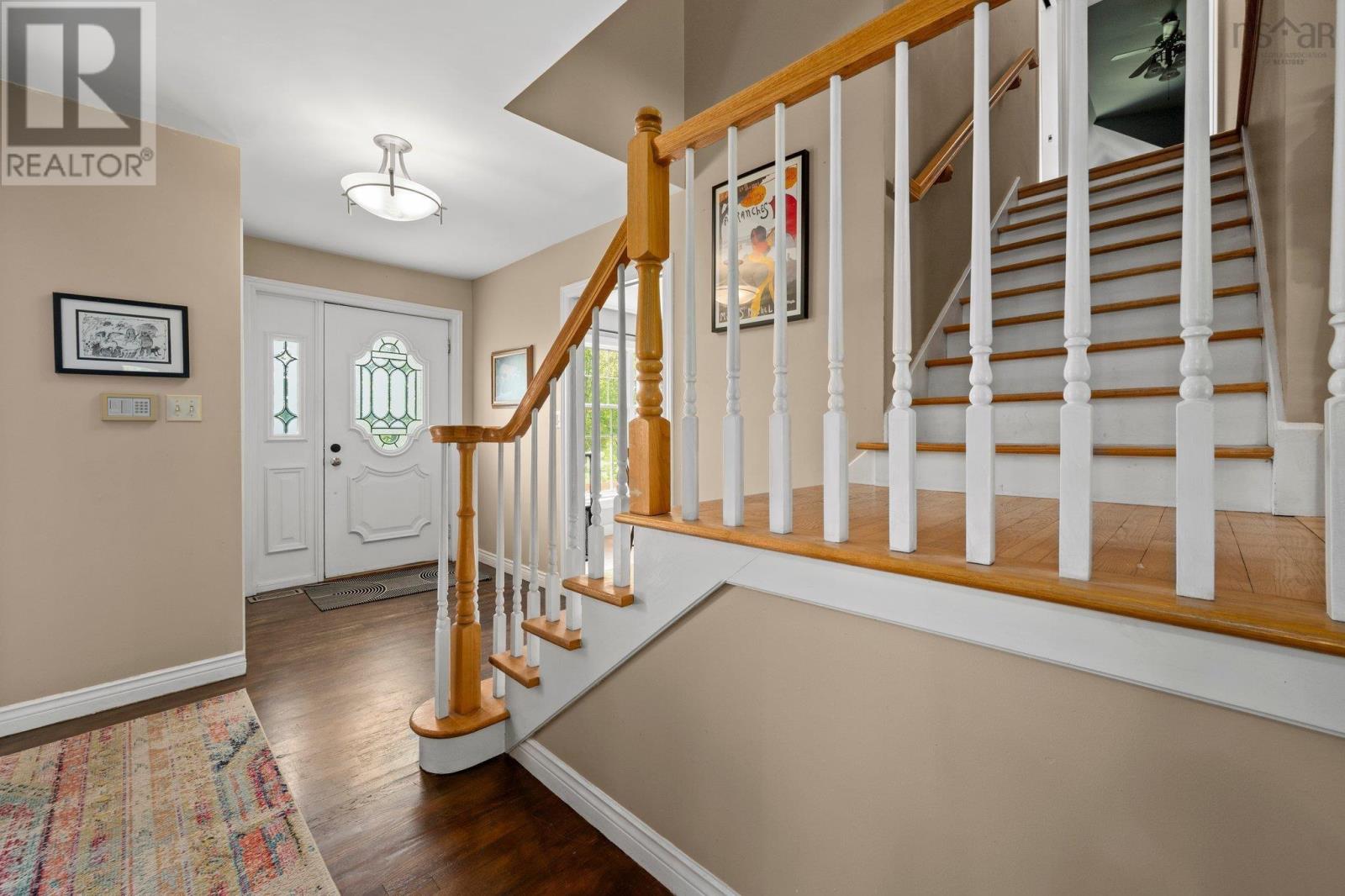4 Bedroom
3 Bathroom
4,338 ft2
Fireplace
Heat Pump
Acreage
$699,000
Experience breathtaking country living - with an easy commute to Halifax. Come enjoy your new home! Complete with a 2 stall, 2 storey barn, veggie patch, greenhouse, gazebo and an expansive landscaped property, it gives you all the space and privacy you could want. The house is tastefully finished with a beautiful kitchen, ideal for entertaining, a main floor office, and a renovated ensuite. Your new home features a water softener, an RO system, central vac and a Napoleon Electric fireplace. Updated pressure tank, water heater, well pump and decks finish the home off. Just a short walk to the public access launch on Pigott Lake makes it an ideal spot to relax and unwind. (id:60626)
Property Details
|
MLS® Number
|
202518984 |
|
Property Type
|
Single Family |
|
Community Name
|
Lakelands |
|
Amenities Near By
|
Golf Course, Place Of Worship, Beach |
|
Community Features
|
Recreational Facilities, School Bus |
Building
|
Bathroom Total
|
3 |
|
Bedrooms Above Ground
|
4 |
|
Bedrooms Total
|
4 |
|
Appliances
|
Range - Electric, Dishwasher, Dryer - Electric, Washer, Freezer - Stand Up, Refrigerator, Central Vacuum |
|
Basement Type
|
Full |
|
Constructed Date
|
1990 |
|
Construction Style Attachment
|
Detached |
|
Cooling Type
|
Heat Pump |
|
Fireplace Present
|
Yes |
|
Flooring Type
|
Hardwood, Laminate, Vinyl |
|
Foundation Type
|
Poured Concrete |
|
Half Bath Total
|
1 |
|
Stories Total
|
2 |
|
Size Interior
|
4,338 Ft2 |
|
Total Finished Area
|
4338 Sqft |
|
Type
|
House |
|
Utility Water
|
Drilled Well |
Parking
|
Garage
|
|
|
Attached Garage
|
|
|
Gravel
|
|
Land
|
Acreage
|
Yes |
|
Land Amenities
|
Golf Course, Place Of Worship, Beach |
|
Sewer
|
Septic System |
|
Size Irregular
|
2.31 |
|
Size Total
|
2.31 Ac |
|
Size Total Text
|
2.31 Ac |
Rooms
| Level |
Type |
Length |
Width |
Dimensions |
|
Second Level |
Bedroom |
|
|
22.10 x 19.10 |
|
Second Level |
Bedroom |
|
|
10.1 x 12.6 |
|
Second Level |
Bedroom |
|
|
11.6 x 11.10 |
|
Second Level |
Primary Bedroom |
|
|
15.4 x 15.5 |
|
Second Level |
Bath (# Pieces 1-6) |
|
|
4pc 4.11 x 10.4 |
|
Second Level |
Ensuite (# Pieces 2-6) |
|
|
5pc 19.2 x 17.11 |
|
Basement |
Storage |
|
|
46.8 x 119 |
|
Basement |
Storage |
|
|
27.11 x 21.3 |
|
Main Level |
Foyer |
|
|
8.4 x 14.5 |
|
Main Level |
Den |
|
|
10.7 x 17.8 |
|
Main Level |
Living Room |
|
|
19.2 x 15.2 |
|
Main Level |
Dining Nook |
|
|
11.8 x 11.1 |
|
Main Level |
Kitchen |
|
|
10.6 x 11.3 |
|
Main Level |
Laundry Room |
|
|
5.2 x 11.3 |
|
Main Level |
Recreational, Games Room |
|
|
22.4 x 21.8 |
|
Main Level |
Dining Room |
|
|
12.2 x 20.8 |
|
Main Level |
Bath (# Pieces 1-6) |
|
|
2pc 5 x 4.8 |





















































