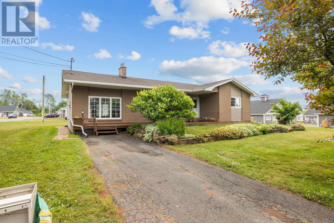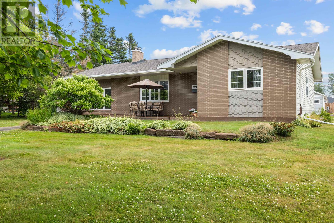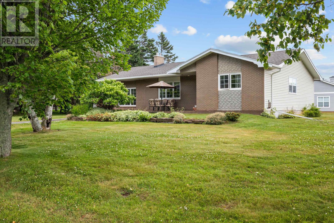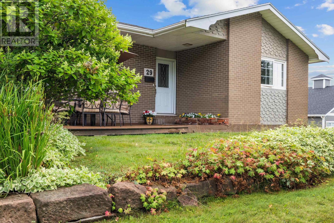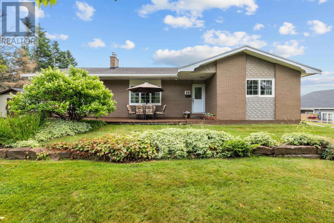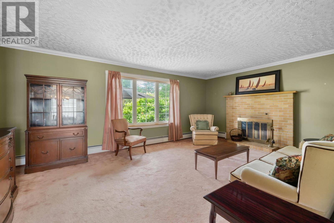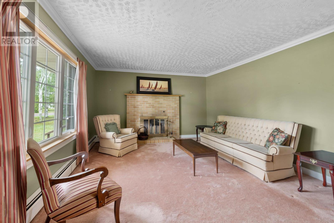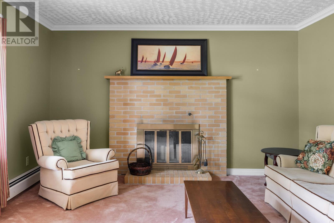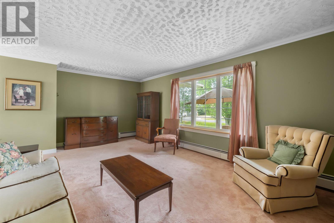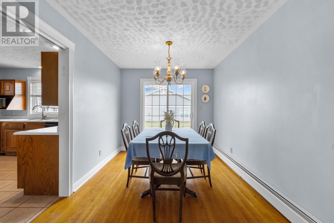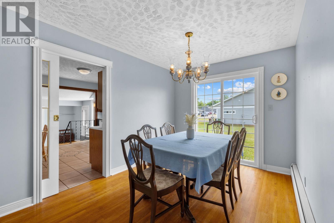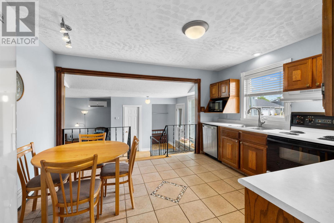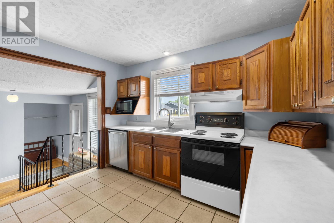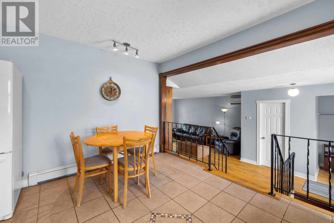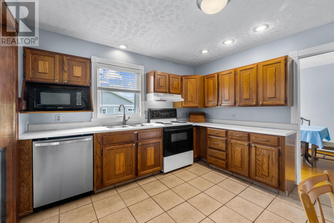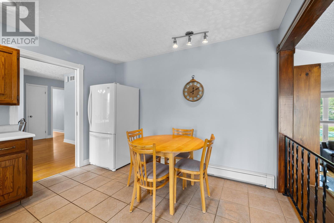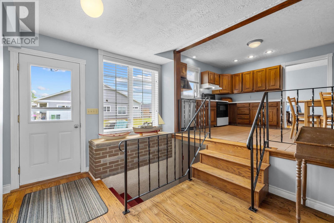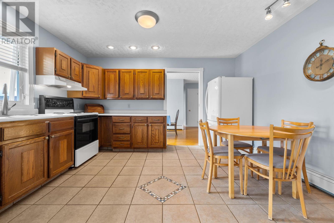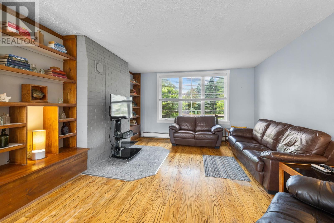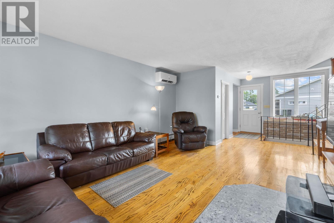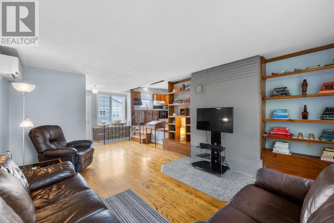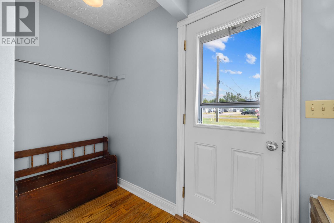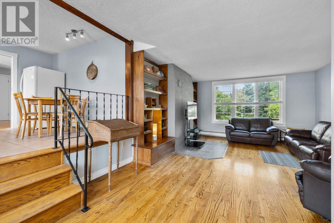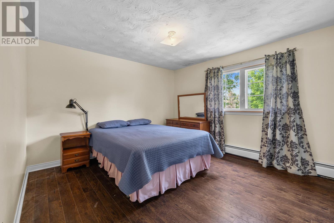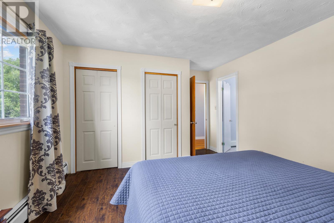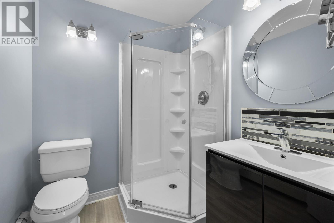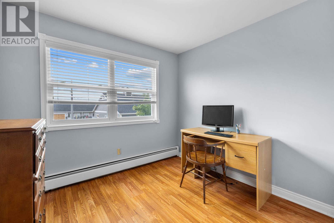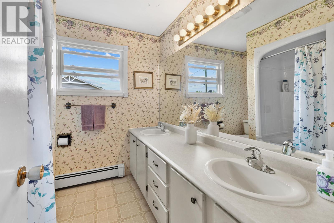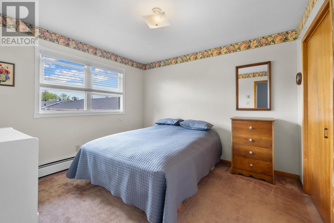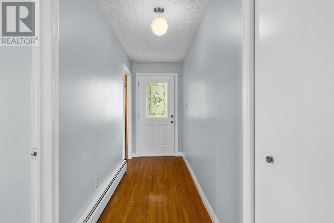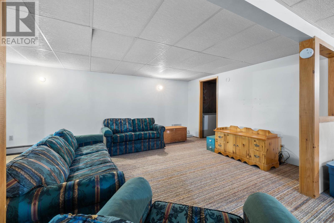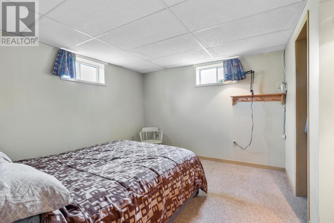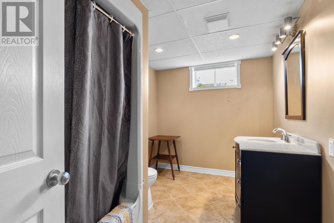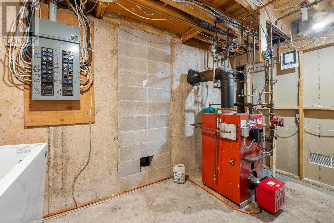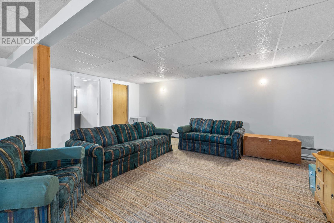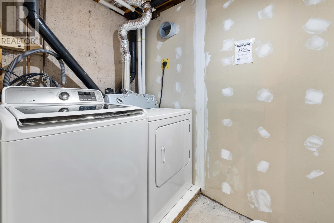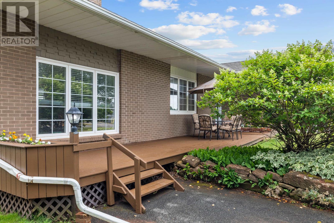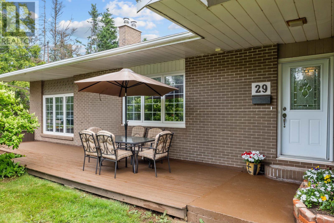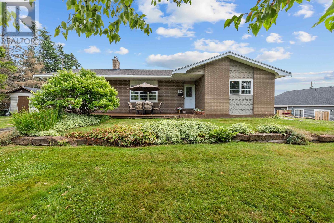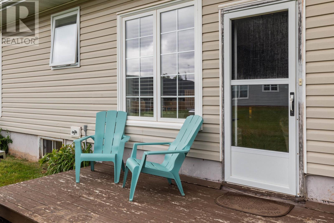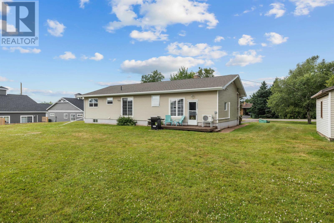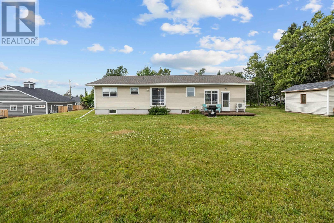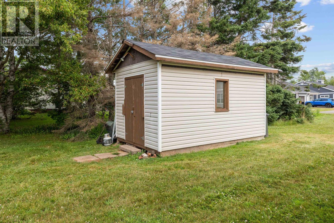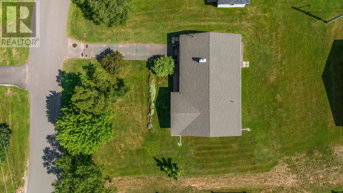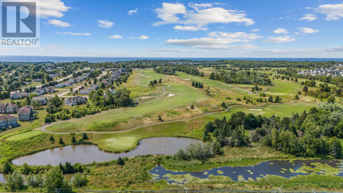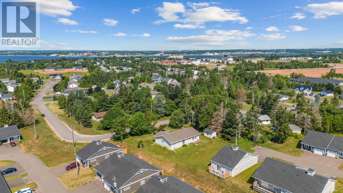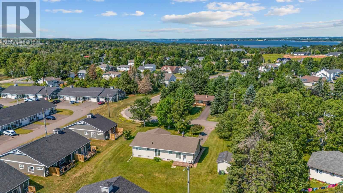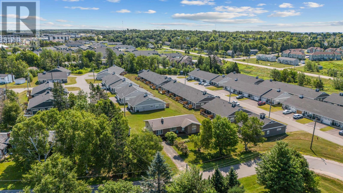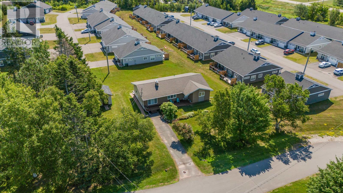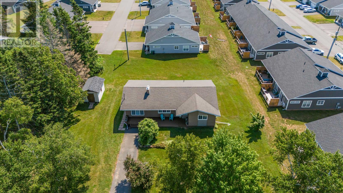3 Bedroom
3 Bathroom
Character
Baseboard Heaters, Furnace, Wall Mounted Heat Pump
$399,000
Welcome to 29 Aintree Drive, a well-cared-for one-owner rancher located in a quiet, family-friendly Stratford neighborhood. The main level features large primary bedroom with ensuite bathroom with shower, 2 additional bedrooms with full bathroom, a formal living room, dining room, eat-in kitchen and family room. The fully finished lower level includes a 4th bedroom (non-egress window), full bathroom, a large recreation room, laundry area, ample storage, and a workshop. Situated in a mature neighborhood back onto seniors villas, this home is just a short walk to Sobeys, Murphy's Kinlock Pharmacy, Home Hardware, popular restaurants, and primary schools with playgrounds. A fantastic opportunity for young families or those looking to settle into a well-established Stratford community. Don't miss your chance to view this solid and spacious home in one of Stratford's most convenient locations! All measurements are approximate and should be verified if deemed necessary. (id:60626)
Property Details
|
MLS® Number
|
202518949 |
|
Property Type
|
Single Family |
|
Neigbourhood
|
Southport |
|
Community Name
|
Stratford |
|
Amenities Near By
|
Golf Course, Park, Playground, Public Transit, Shopping |
|
Community Features
|
Recreational Facilities, School Bus |
|
Features
|
Paved Driveway |
|
Structure
|
Barn |
Building
|
Bathroom Total
|
3 |
|
Bedrooms Above Ground
|
3 |
|
Bedrooms Total
|
3 |
|
Appliances
|
Oven, Stove, Dishwasher, Dryer, Washer, Microwave, Refrigerator |
|
Architectural Style
|
Character |
|
Constructed Date
|
1977 |
|
Construction Style Attachment
|
Detached |
|
Exterior Finish
|
Brick, Wood Shingles, Vinyl |
|
Flooring Type
|
Carpeted, Ceramic Tile, Hardwood, Laminate |
|
Foundation Type
|
Poured Concrete |
|
Half Bath Total
|
1 |
|
Heating Fuel
|
Electric, Oil |
|
Heating Type
|
Baseboard Heaters, Furnace, Wall Mounted Heat Pump |
|
Total Finished Area
|
2291 Sqft |
|
Type
|
House |
|
Utility Water
|
Municipal Water |
Land
|
Acreage
|
No |
|
Land Amenities
|
Golf Course, Park, Playground, Public Transit, Shopping |
|
Land Disposition
|
Cleared |
|
Sewer
|
Municipal Sewage System |
|
Size Irregular
|
.298 |
|
Size Total
|
0.2980|under 1/2 Acre |
|
Size Total Text
|
0.2980|under 1/2 Acre |
Rooms
| Level |
Type |
Length |
Width |
Dimensions |
|
Lower Level |
Recreational, Games Room |
|
|
24.9x11.88 + 12.8x19.6 |
|
Lower Level |
Bath (# Pieces 1-6) |
|
|
12.1x7.4 |
|
Lower Level |
Other |
|
|
Office 12.1x12.8 |
|
Main Level |
Primary Bedroom |
|
|
11.11x14.8 |
|
Main Level |
Ensuite (# Pieces 2-6) |
|
|
6x6 |
|
Main Level |
Bedroom |
|
|
9.6x8.3 |
|
Main Level |
Bedroom |
|
|
10.5x10.11 |
|
Main Level |
Bath (# Pieces 1-6) |
|
|
7.7x7.4 |
|
Main Level |
Dining Room |
|
|
13.4x8.10 |
|
Main Level |
Living Room |
|
|
13.2x19.5 |
|
Main Level |
Kitchen |
|
|
13.4x11.33 |
|
Main Level |
Family Room |
|
|
26.4x13.11 |

