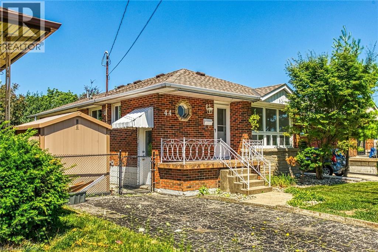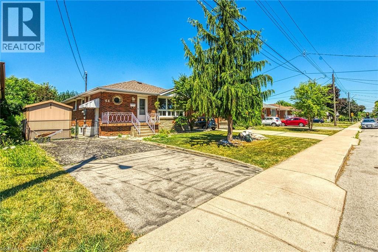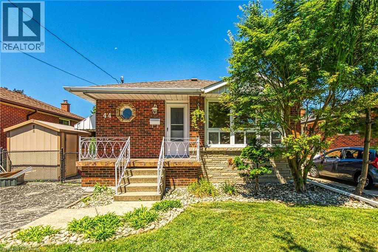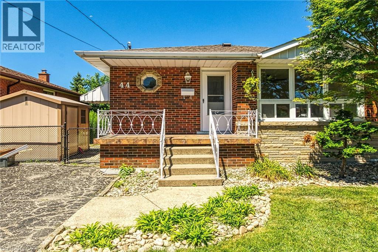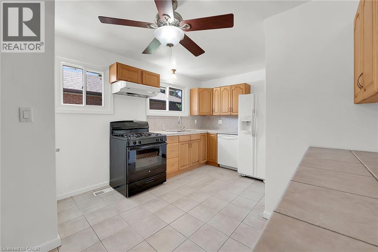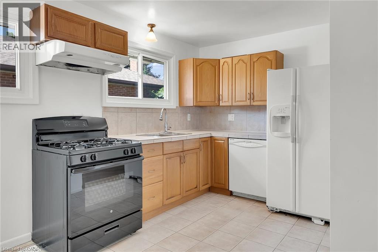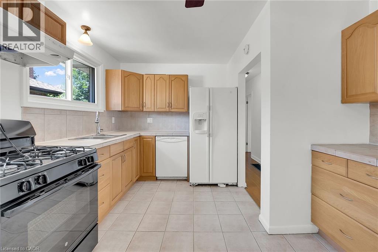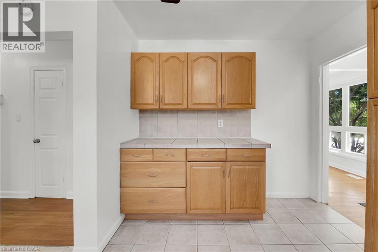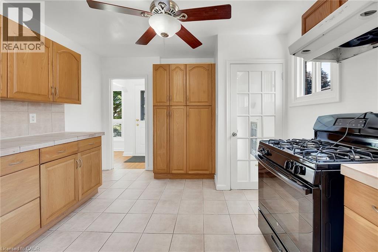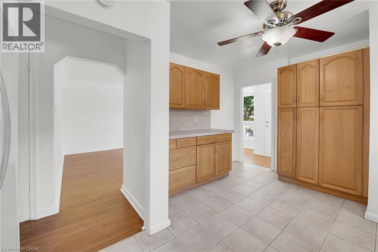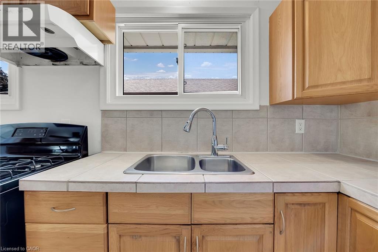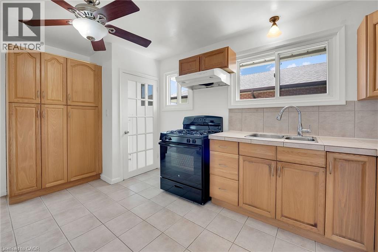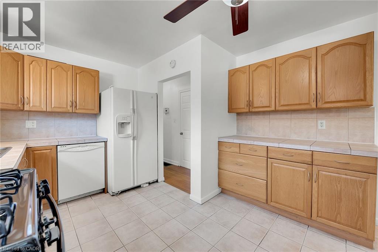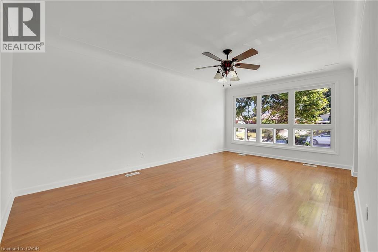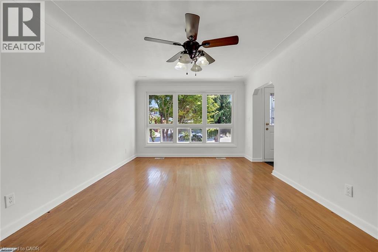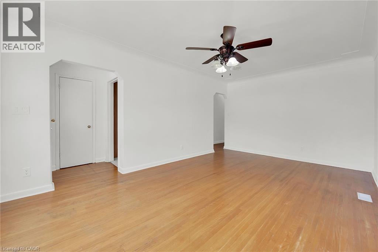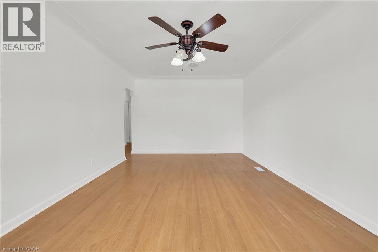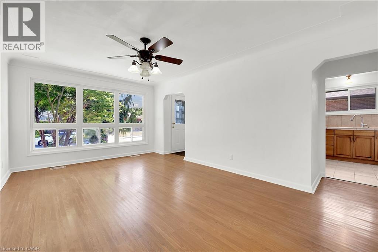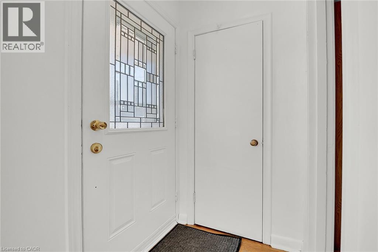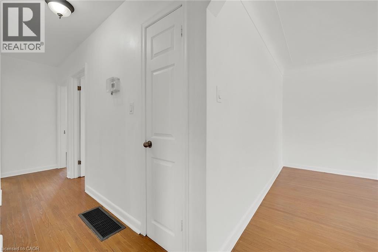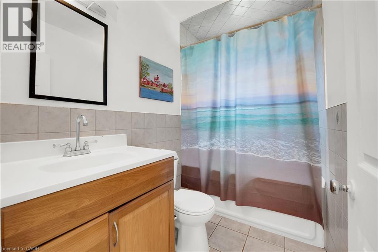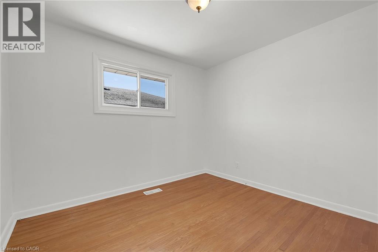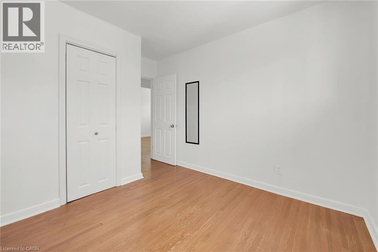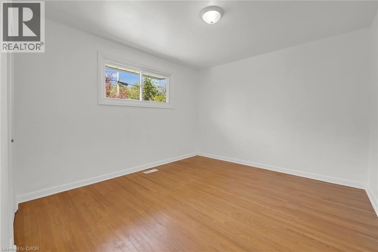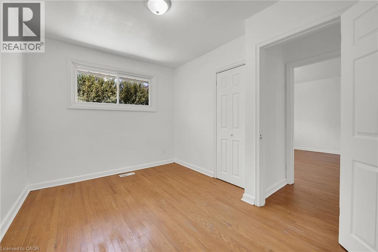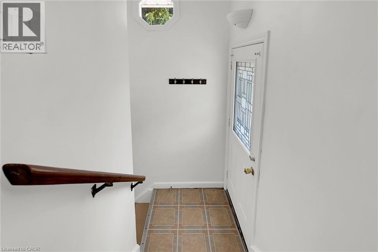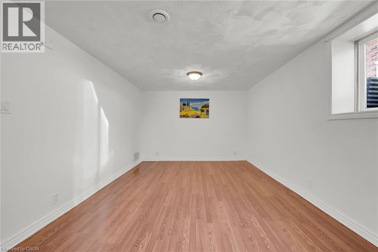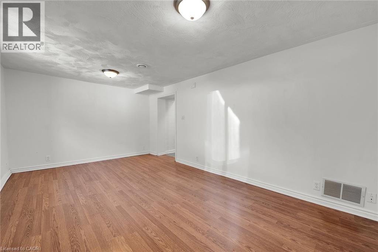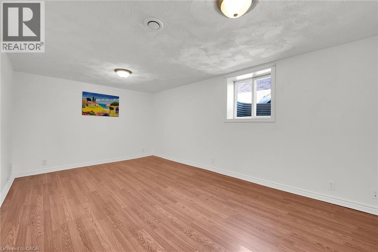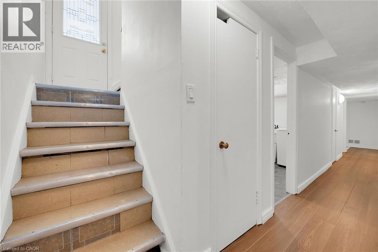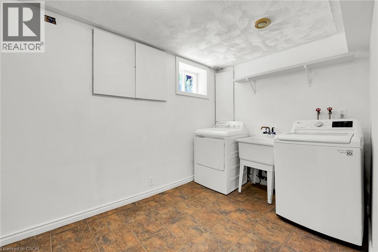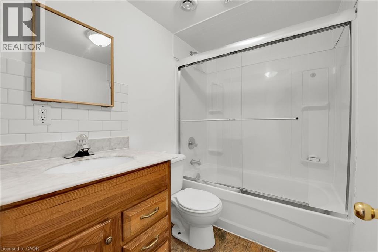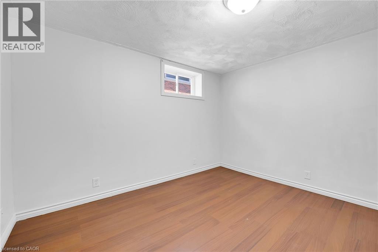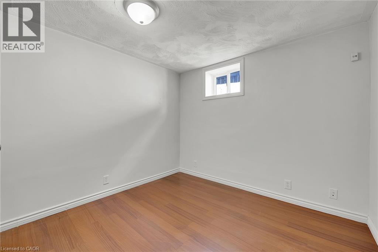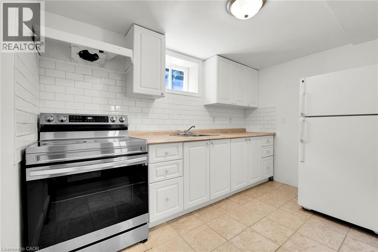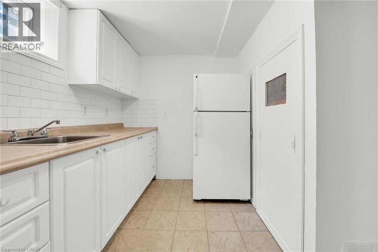44 Clarendon Avenue Hamilton, Ontario L9A 3A1
5 Bedroom
1 Bathroom
1,540 ft2
Bungalow
Central Air Conditioning
Forced Air
$699,900
Great investment property. 3+2 bedrooms, 2 full kitchen, side entrance, walking distance to Mohawk College, close to all amenities. Move in condition. RSA (id:60626)
Property Details
| MLS® Number | 40754090 |
| Property Type | Single Family |
| Neigbourhood | Balfour |
| Amenities Near By | Hospital, Park, Schools, Shopping |
| Community Features | Community Centre, School Bus |
| Equipment Type | None |
| Features | In-law Suite |
| Parking Space Total | 2 |
| Rental Equipment Type | None |
Building
| Bathroom Total | 1 |
| Bedrooms Above Ground | 3 |
| Bedrooms Below Ground | 2 |
| Bedrooms Total | 5 |
| Appliances | Dryer, Refrigerator, Stove, Washer, Gas Stove(s) |
| Architectural Style | Bungalow |
| Basement Development | Finished |
| Basement Type | Full (finished) |
| Construction Style Attachment | Detached |
| Cooling Type | Central Air Conditioning |
| Exterior Finish | Brick |
| Foundation Type | Block |
| Heating Type | Forced Air |
| Stories Total | 1 |
| Size Interior | 1,540 Ft2 |
| Type | House |
| Utility Water | Municipal Water |
Land
| Access Type | Highway Access |
| Acreage | No |
| Land Amenities | Hospital, Park, Schools, Shopping |
| Sewer | Municipal Sewage System |
| Size Depth | 100 Ft |
| Size Frontage | 41 Ft |
| Size Total Text | Under 1/2 Acre |
| Zoning Description | C |
Rooms
| Level | Type | Length | Width | Dimensions |
|---|---|---|---|---|
| Basement | Laundry Room | Measurements not available | ||
| Basement | Kitchen/dining Room | 12'0'' x 10'0'' | ||
| Basement | Bedroom | 10'0'' x 9'0'' | ||
| Basement | Bedroom | 10'0'' x 8'0'' | ||
| Main Level | 4pc Bathroom | Measurements not available | ||
| Main Level | Bedroom | 10'0'' x 11'6'' | ||
| Main Level | Bedroom | 11'6'' x 9'9'' | ||
| Main Level | Primary Bedroom | 15'2'' x 11'2'' | ||
| Main Level | Eat In Kitchen | 15'0'' x 11'0'' | ||
| Main Level | Living Room | 11'6'' x 18'1'' |
Contact Us
Contact us for more information

