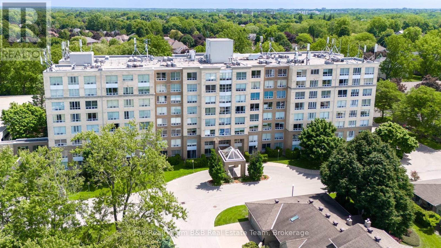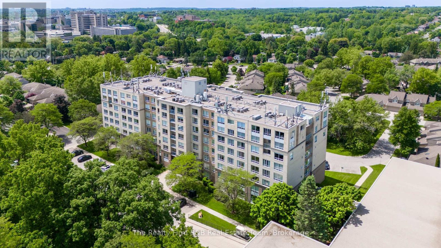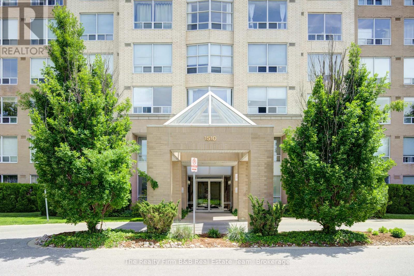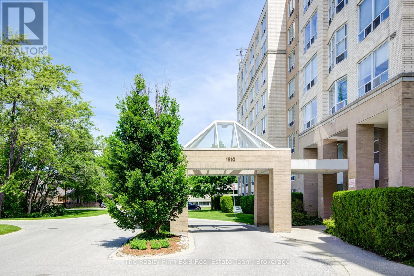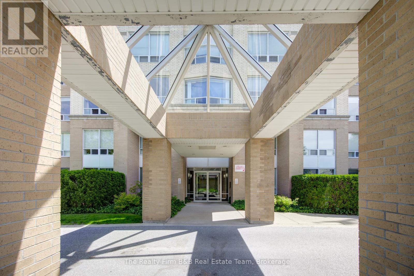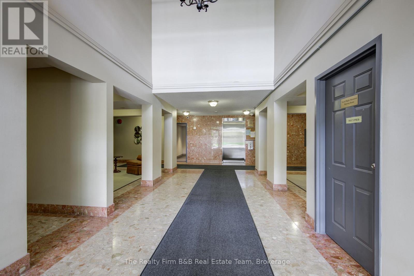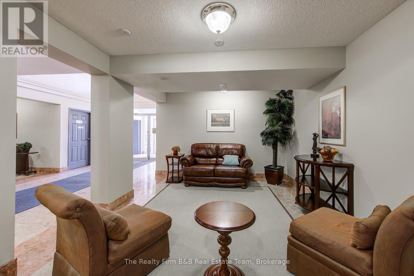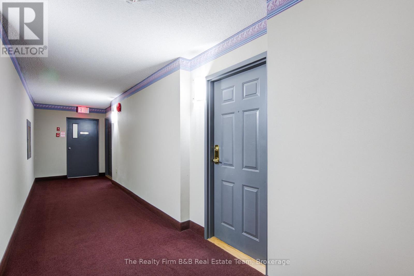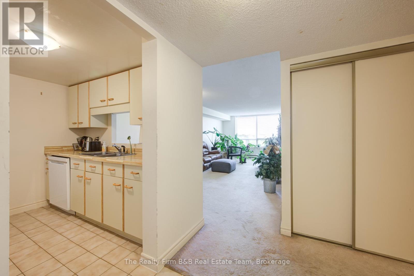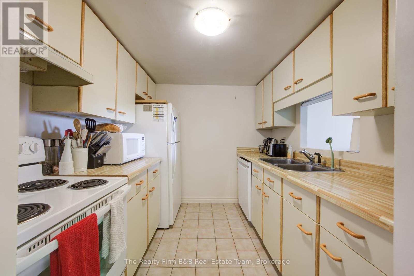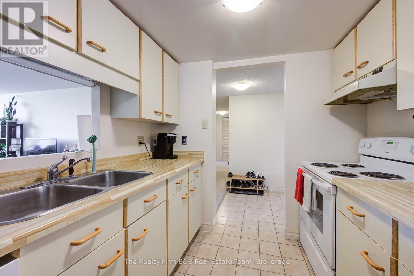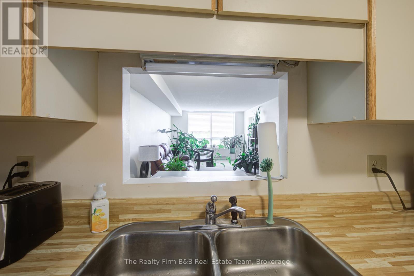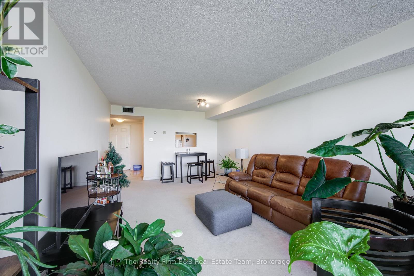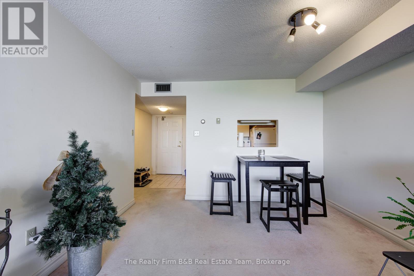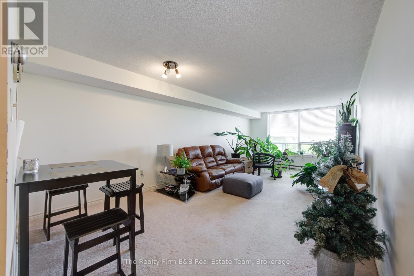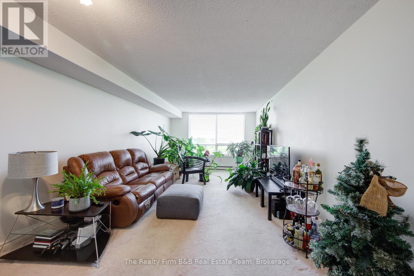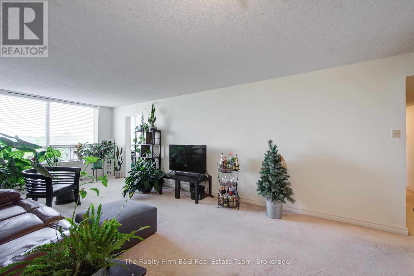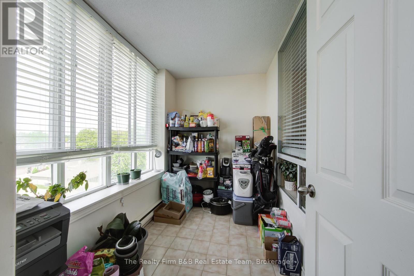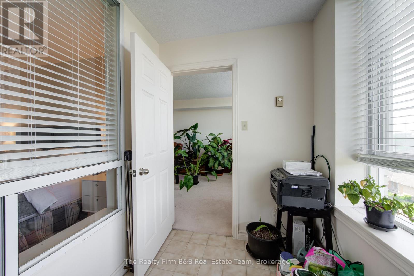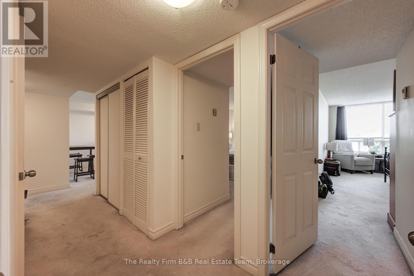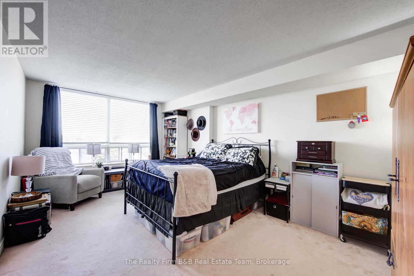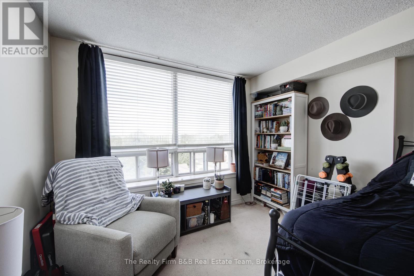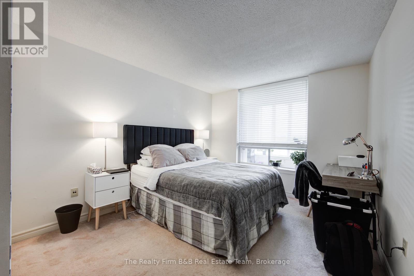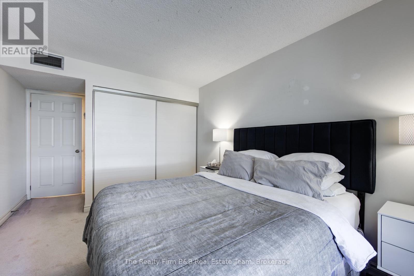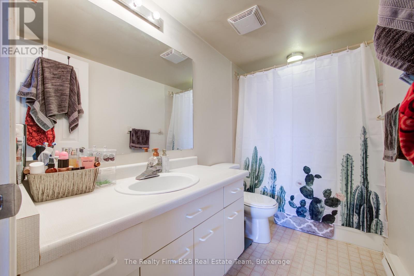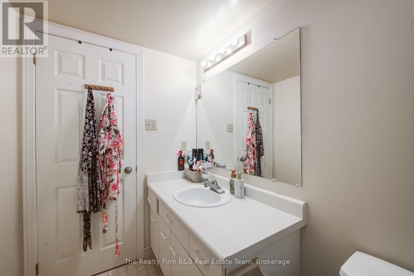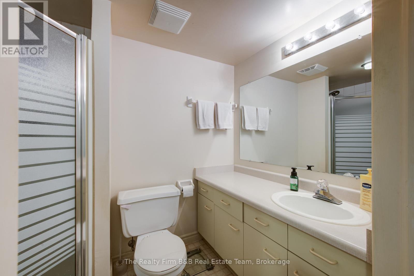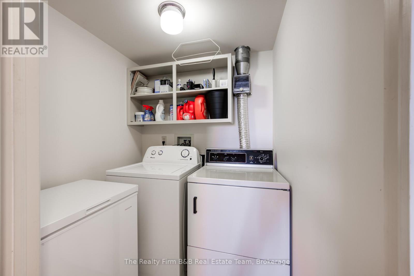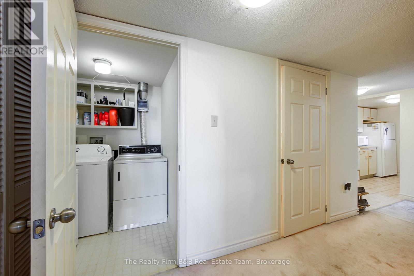611 - 1510 Richmond Street London North, Ontario N6G 4V2
2 Bedroom
2 Bathroom
1,000 - 1,199 ft2
Central Air Conditioning
Baseboard Heaters
$397,900Maintenance, Insurance, Parking, Common Area Maintenance, Water
$400.31 Monthly
Maintenance, Insurance, Parking, Common Area Maintenance, Water
$400.31 MonthlyWelcome to 611-1510 Richmond St, London, ON! This unit offers a convenient layout of kitchen with a view into an eating area and large living room. The master bedroom features a 4-piece en-suite and ample closet space. There is an additional spacious bedroom, 3-piece bathroom, in-suite laundry and bonus room. Location is key, and this condo is situated in a fabulous neighbourhood. You're close to public transit, shopping, school and so much more! This condo combines the comfort of practical living with the convenience of a prime location! (id:60626)
Property Details
| MLS® Number | X12311401 |
| Property Type | Single Family |
| Community Name | North G |
| Community Features | Pet Restrictions |
| Equipment Type | Water Heater |
| Features | In Suite Laundry |
| Parking Space Total | 1 |
| Rental Equipment Type | Water Heater |
Building
| Bathroom Total | 2 |
| Bedrooms Above Ground | 2 |
| Bedrooms Total | 2 |
| Appliances | Water Heater, Dishwasher, Dryer, Stove, Washer, Refrigerator |
| Cooling Type | Central Air Conditioning |
| Exterior Finish | Brick |
| Heating Fuel | Electric |
| Heating Type | Baseboard Heaters |
| Size Interior | 1,000 - 1,199 Ft2 |
| Type | Apartment |
Parking
| No Garage |
Land
| Acreage | No |
Rooms
| Level | Type | Length | Width | Dimensions |
|---|---|---|---|---|
| Main Level | Living Room | 3.38 m | 5.7 m | 3.38 m x 5.7 m |
| Main Level | Bathroom | 2.16 m | 1.25 m | 2.16 m x 1.25 m |
| Main Level | Bathroom | 1.25 m | 2.92 m | 1.25 m x 2.92 m |
| Main Level | Bedroom | 3.47 m | 6.9 m | 3.47 m x 6.9 m |
| Main Level | Bedroom 2 | 3.07 m | 4.87 m | 3.07 m x 4.87 m |
| Main Level | Kitchen | 2.59 m | 2.16 m | 2.59 m x 2.16 m |
| Main Level | Dining Room | 11.1 m | 1.86 m | 11.1 m x 1.86 m |
| Main Level | Den | 3.01 m | 1.56 m | 3.01 m x 1.56 m |
Contact Us
Contact us for more information

