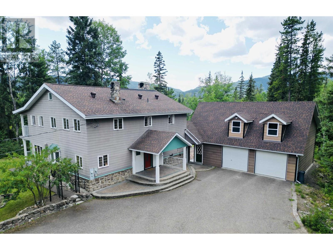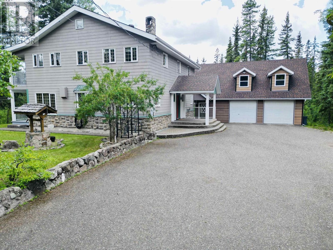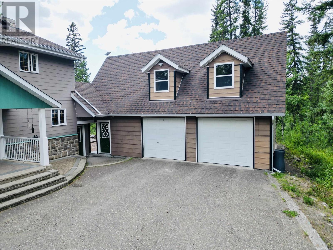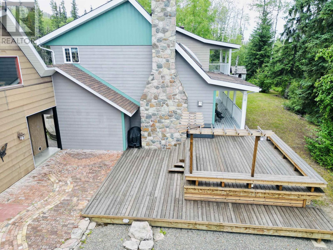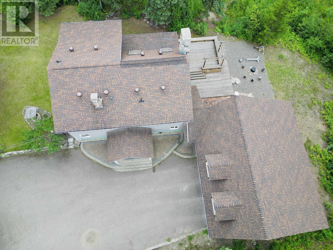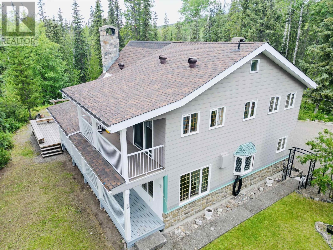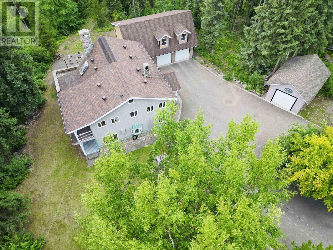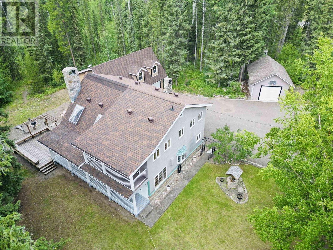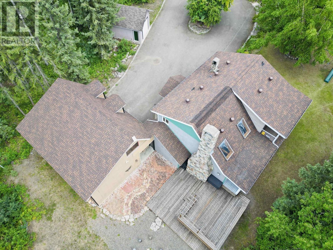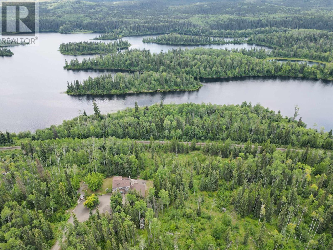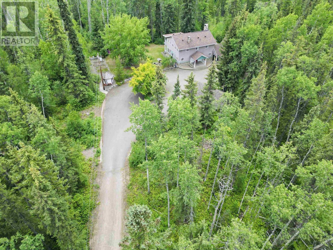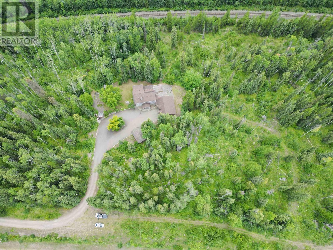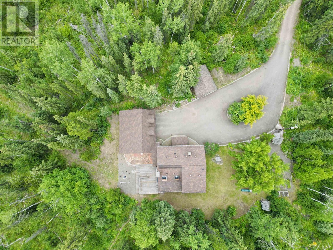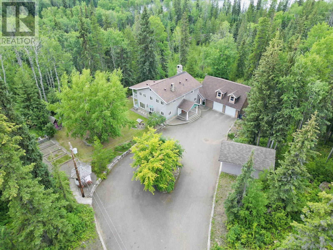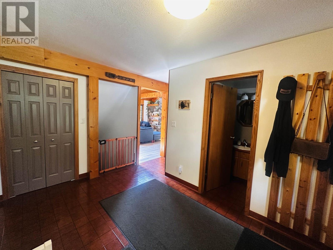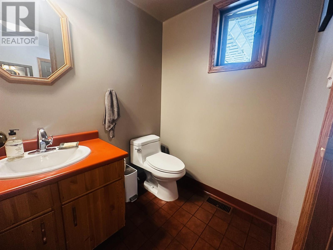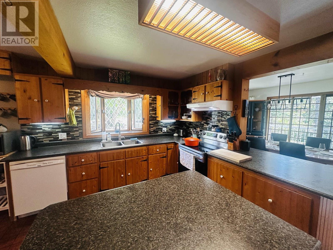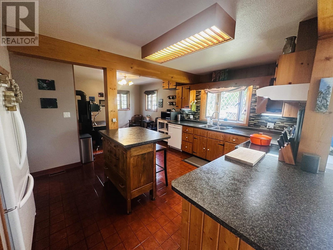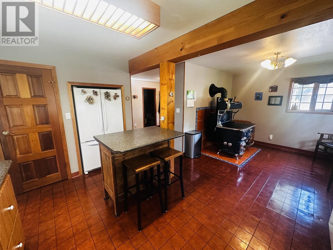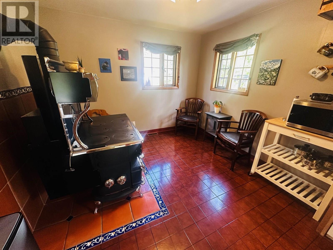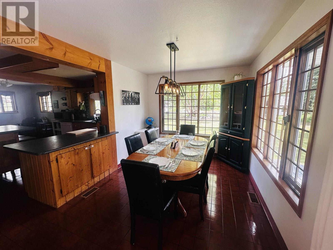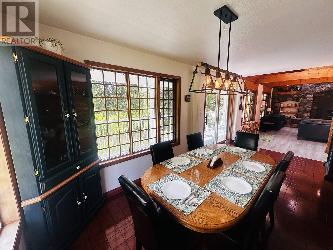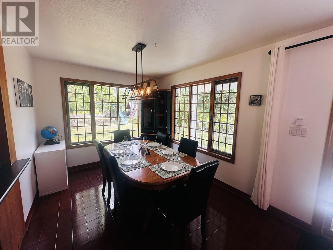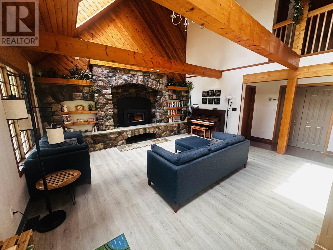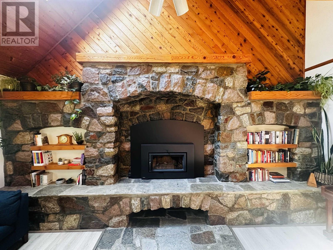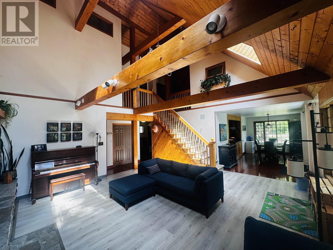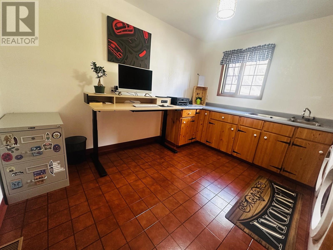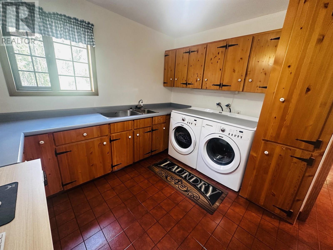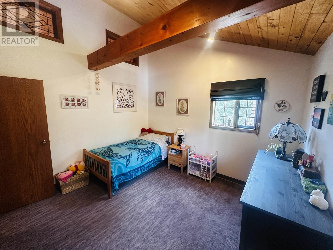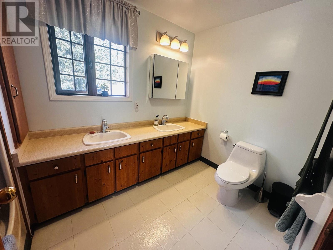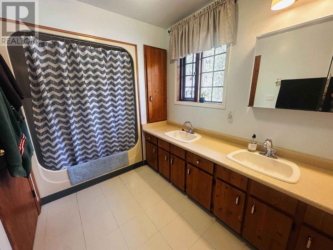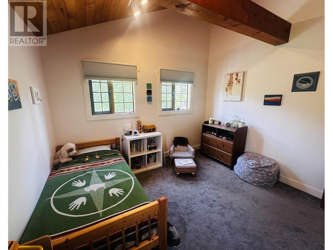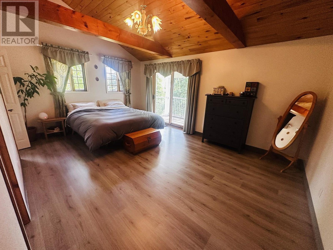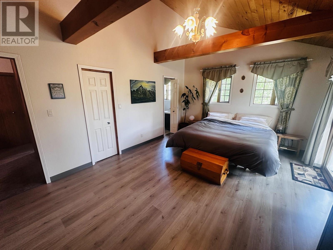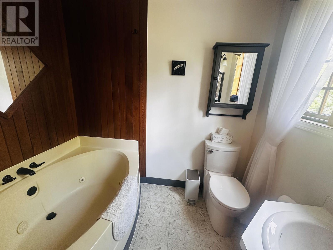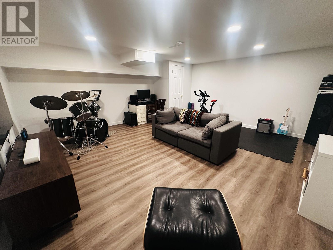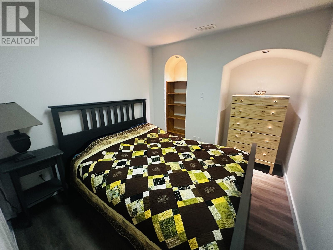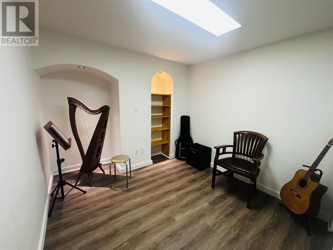3 Bedroom
3 Bathroom
3,540 ft2
Fireplace
Forced Air
Acreage
$599,000
* PREC - Personal Real Estate Corporation. Exceptional 3-bed, 3-bath home on over 6 private, treed acres near Burns Lake. Inside, soaring vaulted ceilings and an impressive custom rock fireplace with a brand-new wood insert create a warm, inviting atmosphere filled with natural light. The spacious layout offers comfortable bedrooms and bathrooms, ideal for family or guests. A detached 2-car shop features a massive rec room above-perfect for a studio, games room, or guest suite-plus a 1-car garage for added storage or parking. Surrounded by nature, this property offers privacy, space for hobbies, and room to enjoy the outdoors, all just minutes from town. A truly unique home that combines comfort, functionality, and a stunning setting. (id:60626)
Property Details
|
MLS® Number
|
R3031258 |
|
Property Type
|
Single Family |
|
Storage Type
|
Storage |
|
Structure
|
Workshop |
Building
|
Bathroom Total
|
3 |
|
Bedrooms Total
|
3 |
|
Amenities
|
Fireplace(s) |
|
Appliances
|
Washer, Dryer, Refrigerator, Stove, Dishwasher |
|
Basement Development
|
Finished |
|
Basement Type
|
Full (finished) |
|
Constructed Date
|
1985 |
|
Construction Style Attachment
|
Detached |
|
Fireplace Present
|
Yes |
|
Fireplace Total
|
1 |
|
Foundation Type
|
Concrete Perimeter |
|
Heating Fuel
|
Electric, Pellet |
|
Heating Type
|
Forced Air |
|
Roof Material
|
Asphalt Shingle |
|
Roof Style
|
Conventional |
|
Stories Total
|
3 |
|
Size Interior
|
3,540 Ft2 |
|
Type
|
House |
|
Utility Water
|
Drilled Well |
Parking
Land
|
Acreage
|
Yes |
|
Size Irregular
|
6.21 |
|
Size Total
|
6.21 Ac |
|
Size Total Text
|
6.21 Ac |
Rooms
| Level |
Type |
Length |
Width |
Dimensions |
|
Above |
Bedroom 2 |
11 ft ,1 in |
10 ft ,1 in |
11 ft ,1 in x 10 ft ,1 in |
|
Above |
Bedroom 3 |
11 ft ,1 in |
10 ft ,6 in |
11 ft ,1 in x 10 ft ,6 in |
|
Above |
Primary Bedroom |
17 ft ,8 in |
12 ft ,1 in |
17 ft ,8 in x 12 ft ,1 in |
|
Above |
Loft |
14 ft |
5 ft |
14 ft x 5 ft |
|
Basement |
Recreational, Games Room |
18 ft ,2 in |
17 ft ,8 in |
18 ft ,2 in x 17 ft ,8 in |
|
Basement |
Flex Space |
12 ft ,6 in |
8 ft ,6 in |
12 ft ,6 in x 8 ft ,6 in |
|
Basement |
Flex Space |
12 ft ,6 in |
8 ft ,6 in |
12 ft ,6 in x 8 ft ,6 in |
|
Basement |
Storage |
12 ft |
12 ft |
12 ft x 12 ft |
|
Main Level |
Foyer |
9 ft ,3 in |
8 ft ,5 in |
9 ft ,3 in x 8 ft ,5 in |
|
Main Level |
Kitchen |
13 ft ,2 in |
12 ft ,5 in |
13 ft ,2 in x 12 ft ,5 in |
|
Main Level |
Dining Room |
18 ft |
9 ft ,4 in |
18 ft x 9 ft ,4 in |
|
Main Level |
Living Room |
19 ft |
18 ft ,6 in |
19 ft x 18 ft ,6 in |
|
Main Level |
Laundry Room |
11 ft ,1 in |
11 ft |
11 ft ,1 in x 11 ft |

