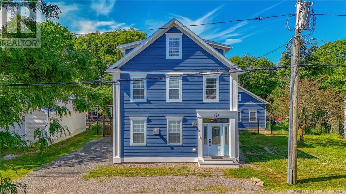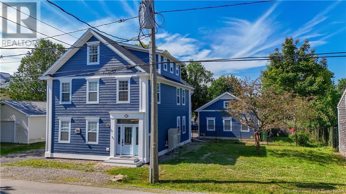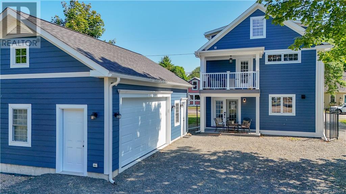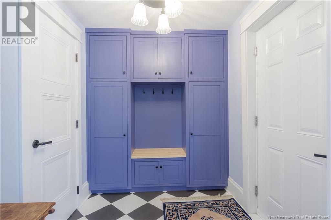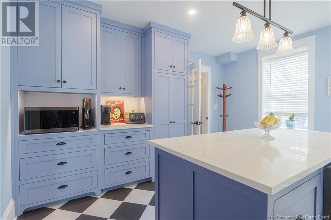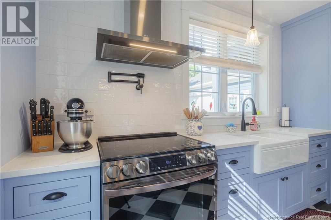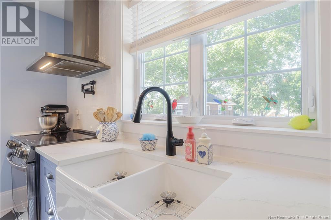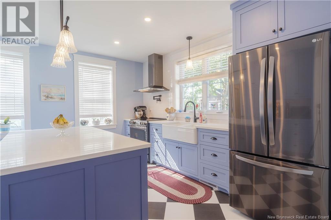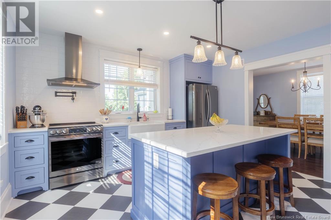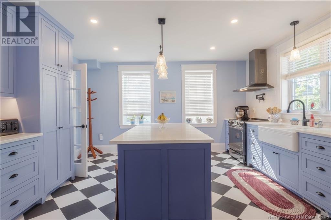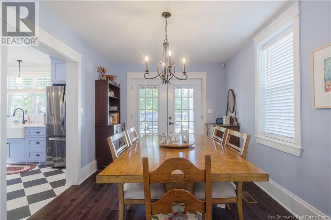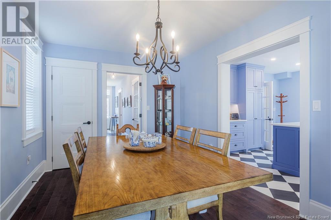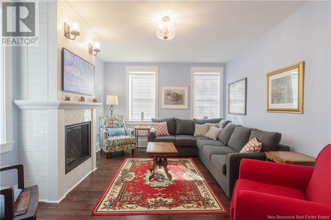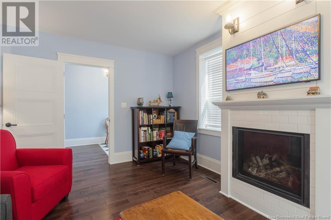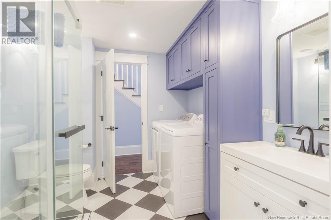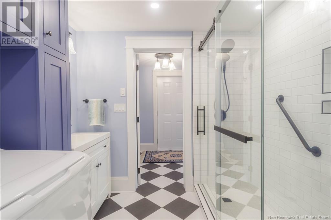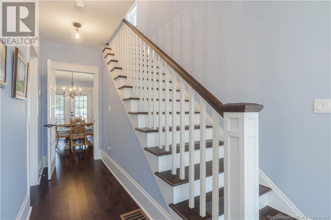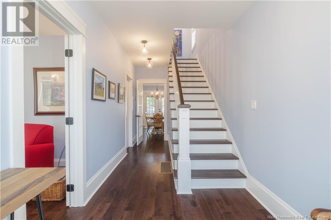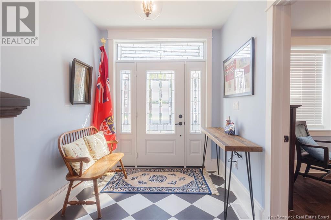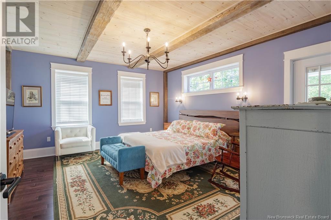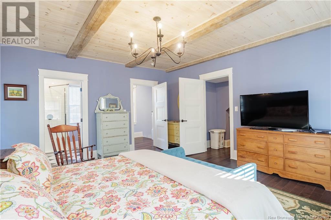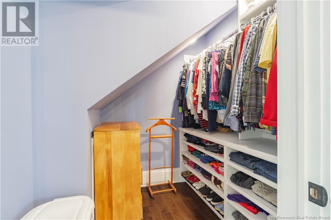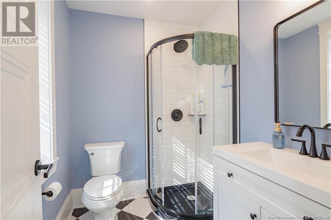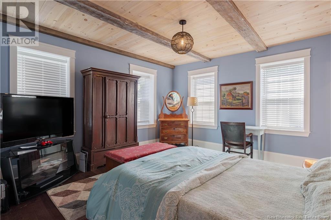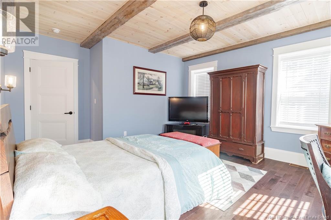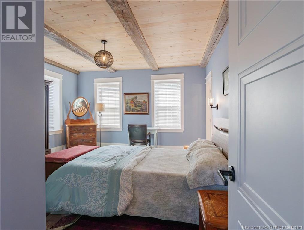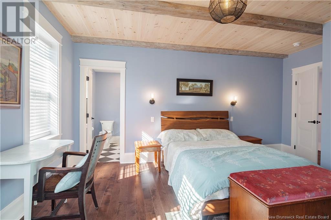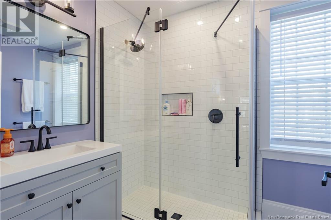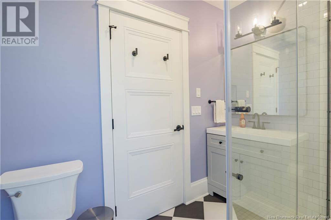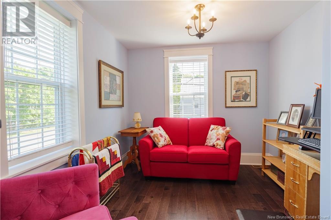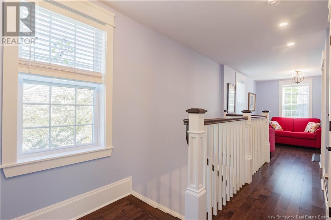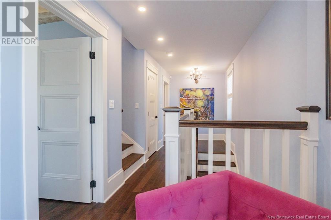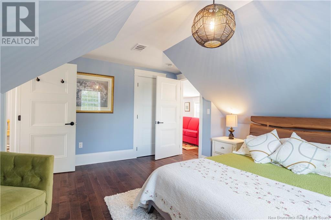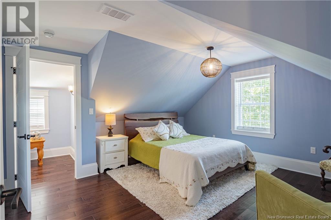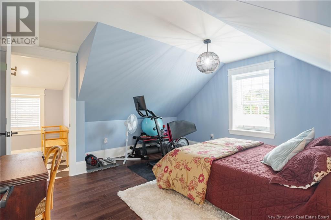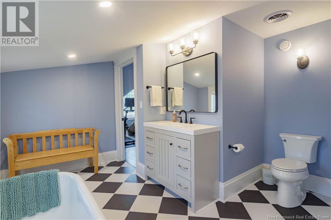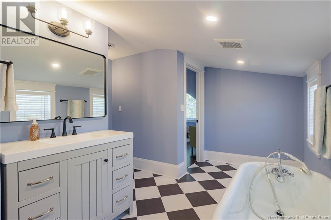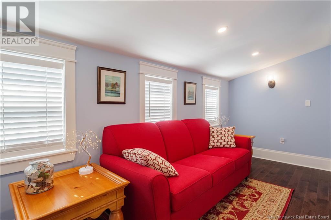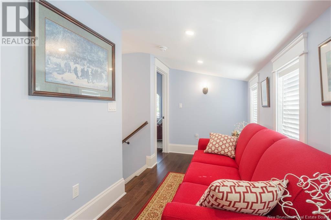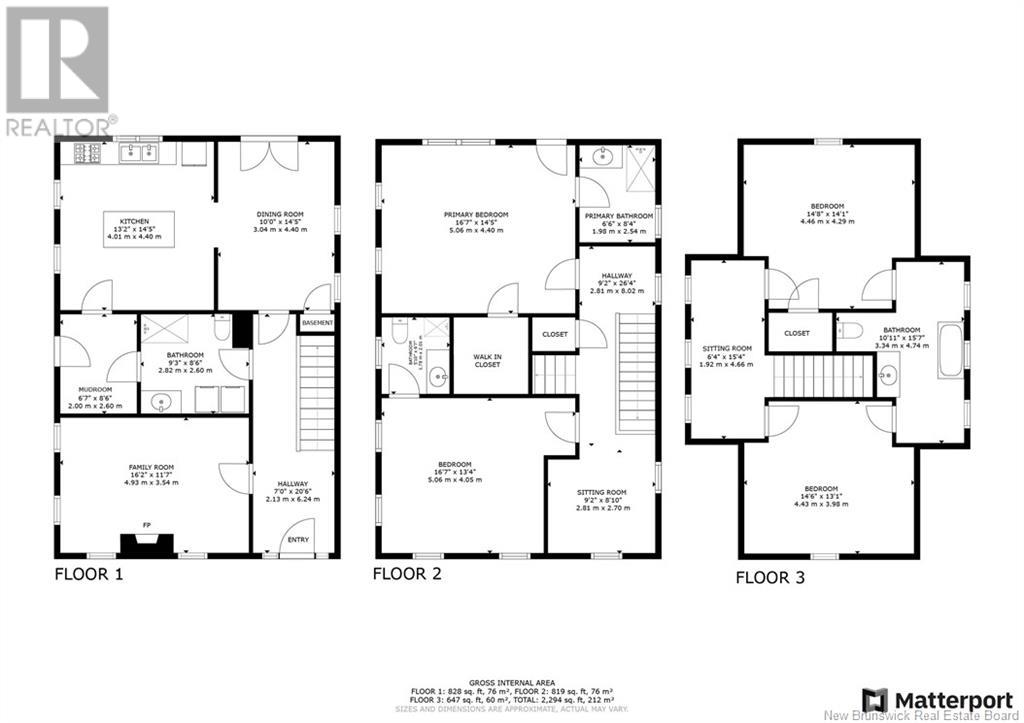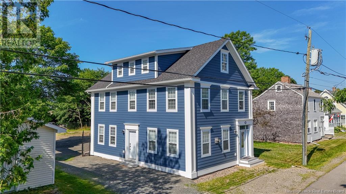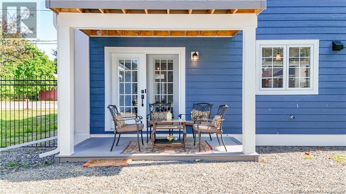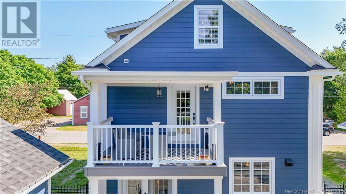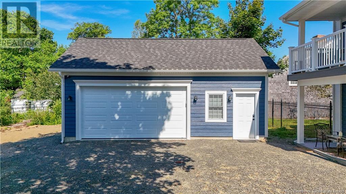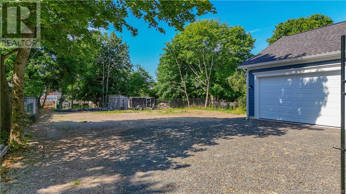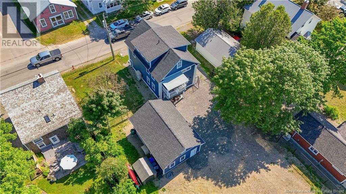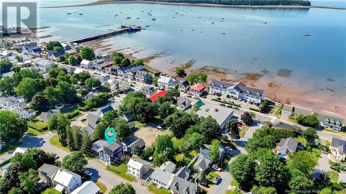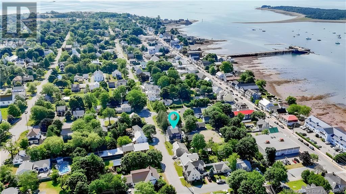4 Bedroom
4 Bathroom
2,528 ft2
Central Air Conditioning, Heat Pump
Heat Pump
$1,589,000
Contemporary Charm Meets Historic Character in St. Andrews by-the-Sea Step into style and substance at 113 Queen St,a reimagined heritage home located in the heart of Canadas oldest seaside resort town.This exquisite 3 storey residence has undergone a top-to-bottom professional renovation over the past months,blending history with cutting-edge design.The side entrance greets you with elegant cabinetry and functional space, guiding you to the main-floor bathroom for convenience or into the stylish kitchen, where a stunning island and thoughtful design make a lasting impression.The flow of the home takes you to a living space with propane fireplace, seated dining and doors to the outside. The new staircase leads to floors 2 and 3 where original ceiling beams,matte black lighting and a rich palette of coastal blues allow the entire home to have a curated, modern aesthetic.The upper levels boast 4 spacious bedrooms,3 full baths and each level offers thoughtfully designed space including dedicated sitting rooms on both floorsperfect for reading or office work.Outside enjoy the security of a fenced yard,new enormous double garage/office,complete with mini splits. All located in the town plat just moments from shops, waterfront trails, and world-class dining. Every detail has been considered, making this a turnkey opportunity for homeowners or investors seeking style, space, and seaside elegance.Live beautifully and comfortably in a town where the ocean is always a few steps away. (id:60626)
Property Details
|
MLS® Number
|
NB123800 |
|
Property Type
|
Single Family |
|
Neigbourhood
|
Qonasqamkuk "Indian" Point |
|
Features
|
Level Lot, Balcony/deck/patio |
Building
|
Bathroom Total
|
4 |
|
Bedrooms Above Ground
|
4 |
|
Bedrooms Total
|
4 |
|
Constructed Date
|
1830 |
|
Cooling Type
|
Central Air Conditioning, Heat Pump |
|
Exterior Finish
|
Wood Siding |
|
Flooring Type
|
Ceramic, Hardwood |
|
Foundation Type
|
Stone |
|
Heating Fuel
|
Propane |
|
Heating Type
|
Heat Pump |
|
Size Interior
|
2,528 Ft2 |
|
Total Finished Area
|
2528 Sqft |
|
Type
|
House |
|
Utility Water
|
Municipal Water |
Parking
Land
|
Access Type
|
Year-round Access, Road Access |
|
Acreage
|
No |
|
Sewer
|
Municipal Sewage System |
|
Size Irregular
|
1240 |
|
Size Total
|
1240 M2 |
|
Size Total Text
|
1240 M2 |
Rooms
| Level |
Type |
Length |
Width |
Dimensions |
|
Second Level |
Other |
|
|
9'2'' x 26'4'' |
|
Second Level |
Sitting Room |
|
|
9'2'' x 8'10'' |
|
Second Level |
Bath (# Pieces 1-6) |
|
|
5'10'' x 6'7'' |
|
Second Level |
Bedroom |
|
|
16'7'' x 13'4'' |
|
Second Level |
Ensuite |
|
|
6'6'' x 8'4'' |
|
Second Level |
Primary Bedroom |
|
|
16'7'' x 14'5'' |
|
Third Level |
Sitting Room |
|
|
15'4'' x 6'4'' |
|
Third Level |
Bath (# Pieces 1-6) |
|
|
15'7'' x 10'11'' |
|
Third Level |
Bedroom |
|
|
14'8'' x 13'1'' |
|
Third Level |
Bedroom |
|
|
14'8'' x 14'1'' |
|
Main Level |
Other |
|
|
7'0'' x 20'6'' |
|
Main Level |
Bath (# Pieces 1-6) |
|
|
9'3'' x 8'6'' |
|
Main Level |
Dining Room |
|
|
10'0'' x 14'5'' |
|
Main Level |
Kitchen |
|
|
13'2'' x 14'5'' |
|
Main Level |
Mud Room |
|
|
6'7'' x 8'6'' |

