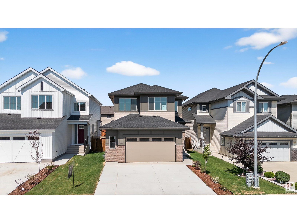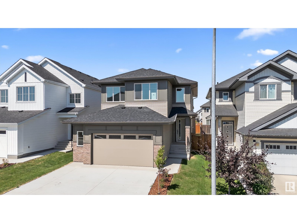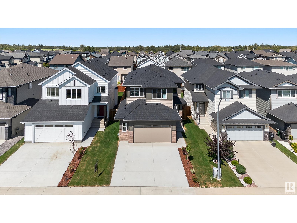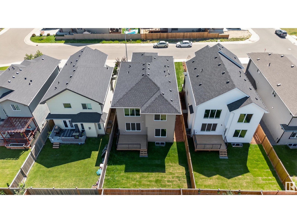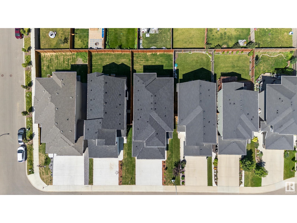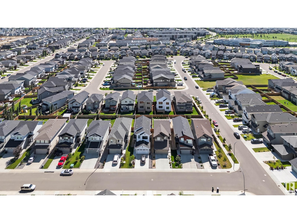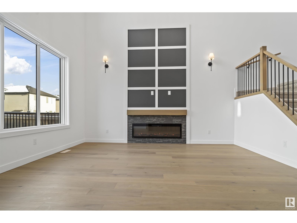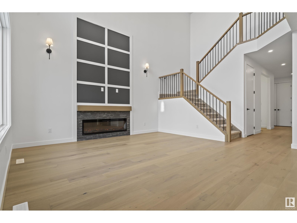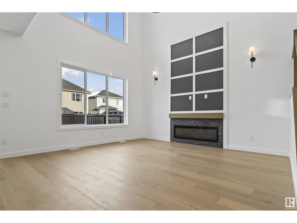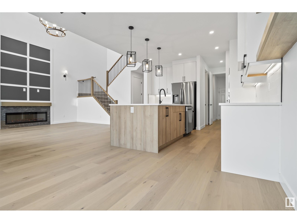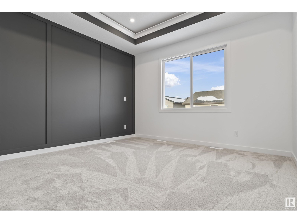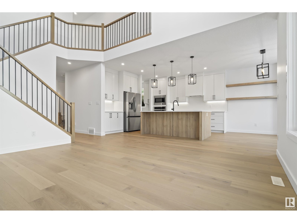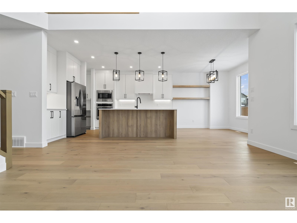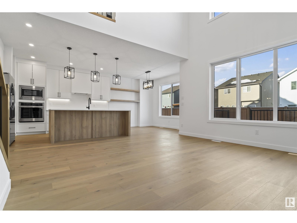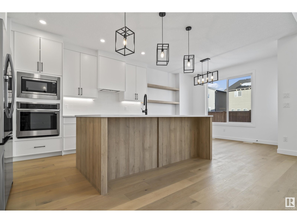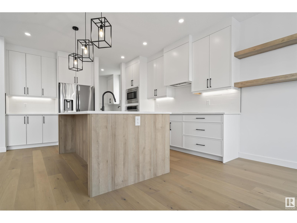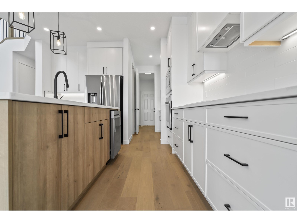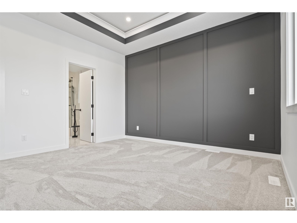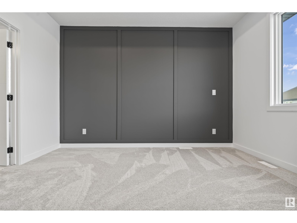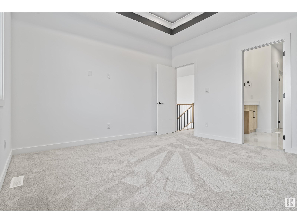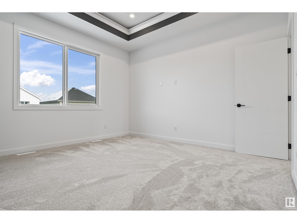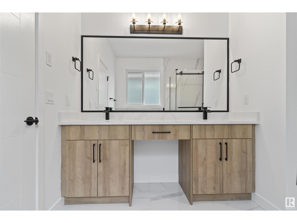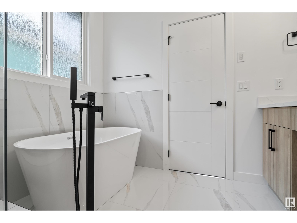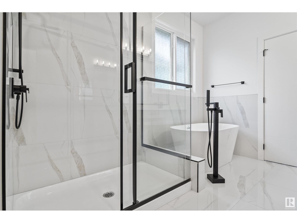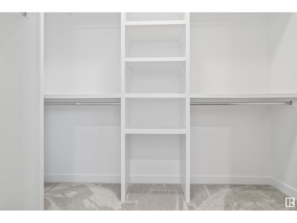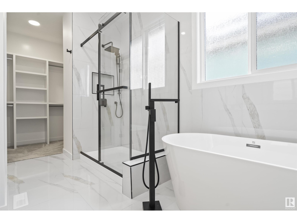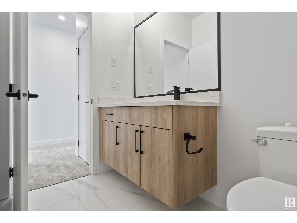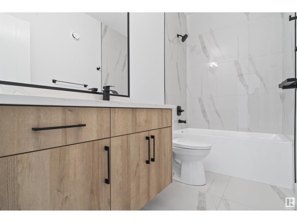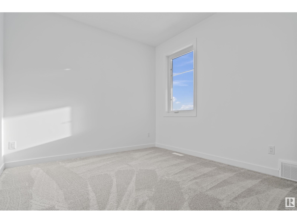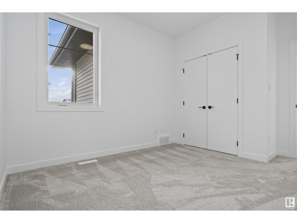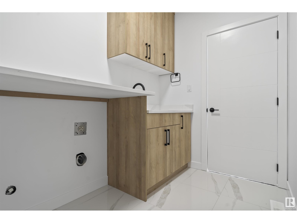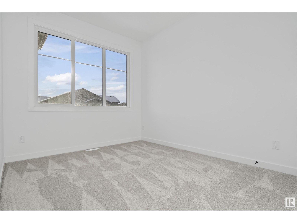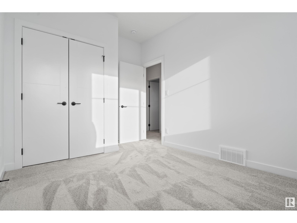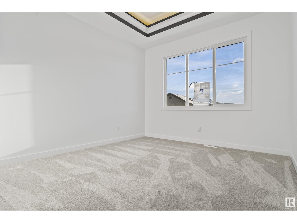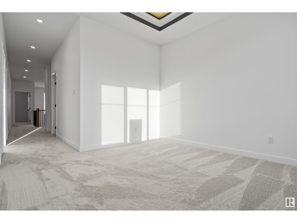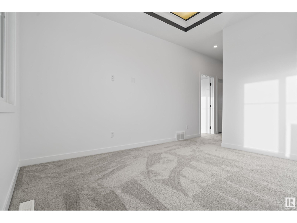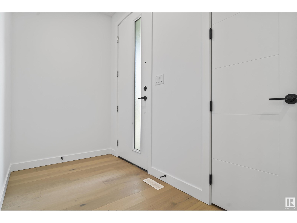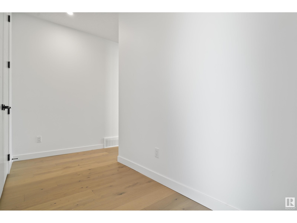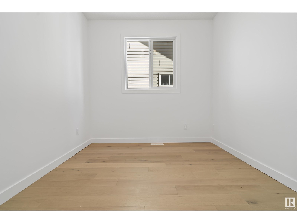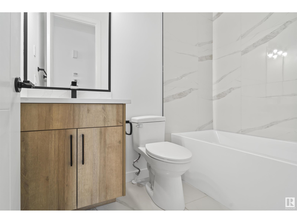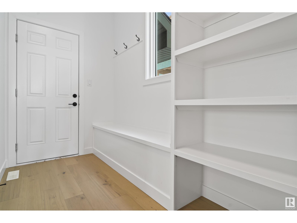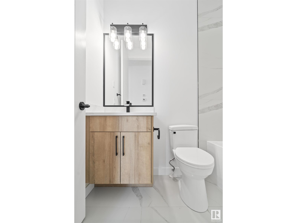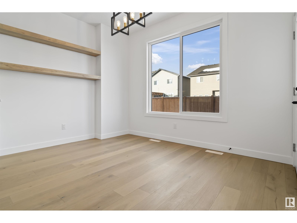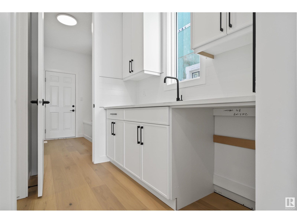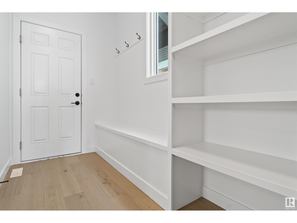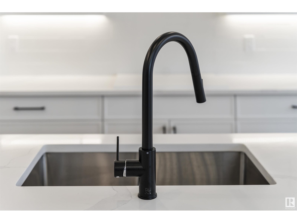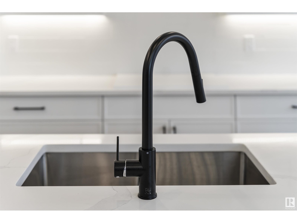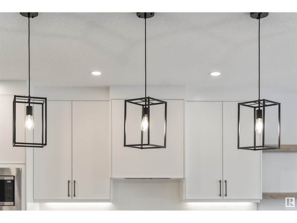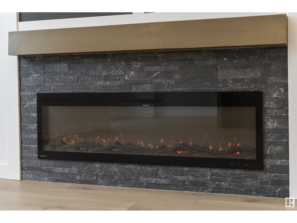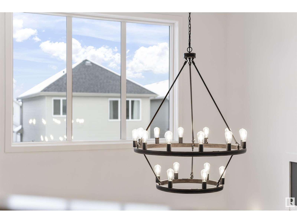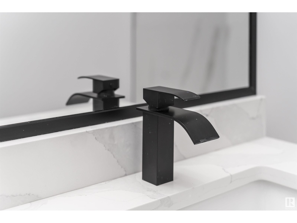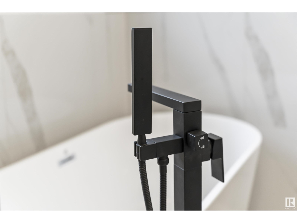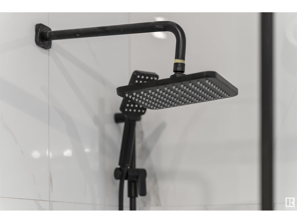3 Bedroom
3 Bathroom
2,308 ft2
Fireplace
Forced Air
$675,000
Why settle for average when you can have brand new, move-in ready, and masterfully designed? This stunning 2308 SF home in West Edmonton’s vibrant Secord community delivers effortless style and everyday function. A soaring open-to-above great room fills the main floor with light and wow factor, while the sleek kitchen boasts quartz counters, premium appliances (all included!), and timeless white oak hardwood. The upper level offers three spacious bedrooms, including a serene primary retreat and two more perfect for kids, guests, or a stylish home office. Outside, the fully fenced and landscaped yard is ready for family BBQs and summer fun. The unfinished basement gives you room to grow: think gym, theatre, or games room. With top-rated schools, preserved wetlands, walking trails, and quick access to shopping, dining, and major routes, this home is ideal for a growing family or professional couple ready to level up their lifestyle. (id:60626)
Property Details
|
MLS® Number
|
E4450072 |
|
Property Type
|
Single Family |
|
Neigbourhood
|
Secord |
|
Amenities Near By
|
Golf Course, Playground, Public Transit, Schools, Shopping |
|
Features
|
No Back Lane, Closet Organizers |
|
Structure
|
Deck |
Building
|
Bathroom Total
|
3 |
|
Bedrooms Total
|
3 |
|
Amenities
|
Ceiling - 9ft |
|
Appliances
|
Dryer, Garage Door Opener Remote(s), Garage Door Opener, Oven - Built-in, Microwave, Refrigerator, Stove, Washer |
|
Basement Development
|
Unfinished |
|
Basement Type
|
Full (unfinished) |
|
Constructed Date
|
2024 |
|
Construction Style Attachment
|
Detached |
|
Fireplace Fuel
|
Electric |
|
Fireplace Present
|
Yes |
|
Fireplace Type
|
Unknown |
|
Heating Type
|
Forced Air |
|
Stories Total
|
2 |
|
Size Interior
|
2,308 Ft2 |
|
Type
|
House |
Parking
Land
|
Acreage
|
No |
|
Fence Type
|
Fence |
|
Land Amenities
|
Golf Course, Playground, Public Transit, Schools, Shopping |
Rooms
| Level |
Type |
Length |
Width |
Dimensions |
|
Main Level |
Living Room |
|
|
14'11 x 15'6 |
|
Main Level |
Dining Room |
|
|
11'11 x 8'8 |
|
Main Level |
Kitchen |
|
|
13'2 x 14'8 |
|
Main Level |
Den |
|
|
9'1" x 9'3 |
|
Upper Level |
Primary Bedroom |
|
|
12'11 x 12'11 |
|
Upper Level |
Bedroom 2 |
|
|
13'1 x 10'2 |
|
Upper Level |
Bedroom 3 |
|
|
9'3" x 13'3 |
|
Upper Level |
Bonus Room |
|
|
11'4" x 12' |


