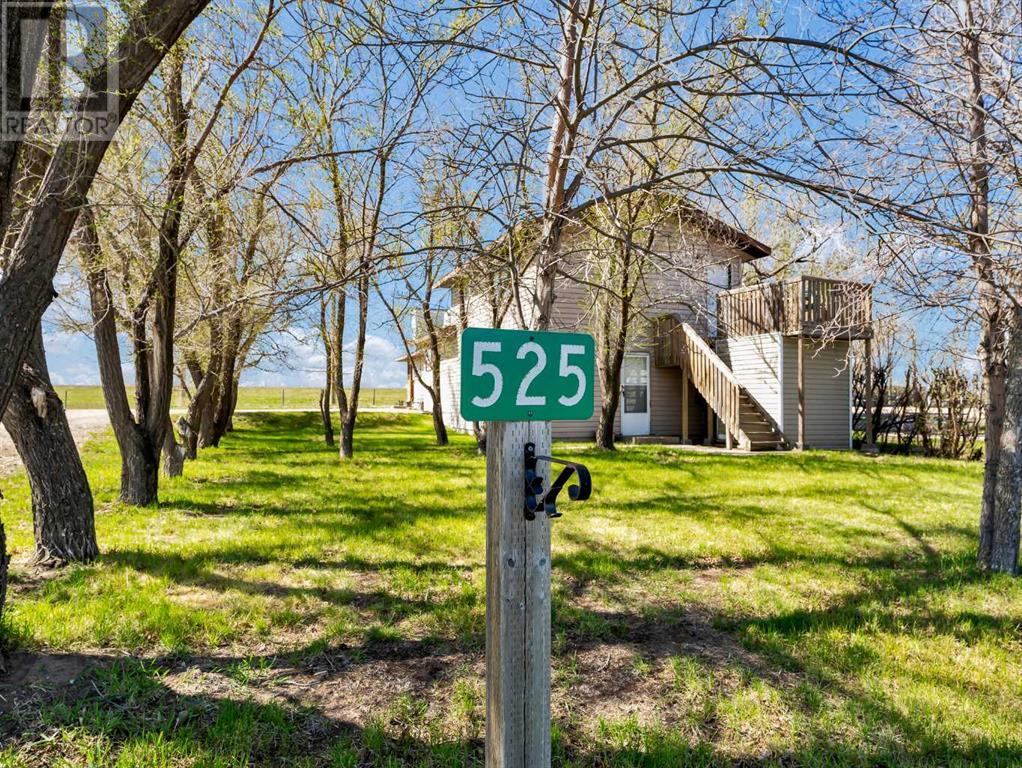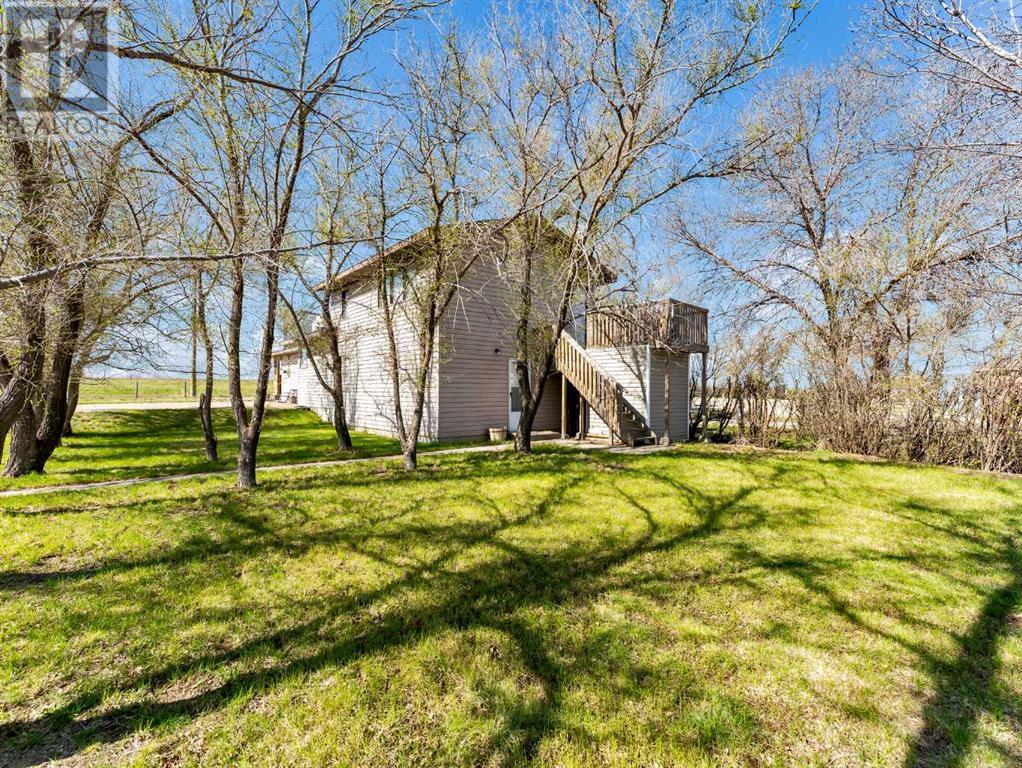1 Bedroom
1 Bathroom
1,634 ft2
Central Air Conditioning
Forced Air
$225,000
Welcome to a truly unique and versatile property in the quiet community of Suffield—just minutes from Medicine Hat. Perfectly situated along Highway #1, this expansive property spans 11 lots and offers endless possibilities for those with vision. The 1,634 sq ft building, currently equipped with a spacious kitchen layout, can be easily transformed into a distinctive residence with generous living space. Whether you're dreaming of a home with unique open-concept potential or looking to create a multi-functional family property, the flexibility here is unmatched. Features include: Eight fully serviced RV/camping stalls — ideal for accommodating guests or family visits, Two additional vacant lots — perfect for future development, garage/shop space, or simply enjoying extra room to roam, Leveled gravel areas and ample parking — ready for a variety of uses, Situated right along Highway #1 — convenient access for commuters. Whether you're looking for space, flexibility, or a blank canvas to design your dream home, this property delivers. Opportunities like this don’t come up often—book your private showing today and explore the possibilities for yourself! (id:60626)
Property Details
|
MLS® Number
|
A2243834 |
|
Property Type
|
Single Family |
|
Features
|
See Remarks, Other |
|
Parking Space Total
|
10 |
|
Plan
|
200aj |
Building
|
Bathroom Total
|
1 |
|
Bedrooms Above Ground
|
1 |
|
Bedrooms Total
|
1 |
|
Appliances
|
See Remarks |
|
Basement Type
|
None |
|
Constructed Date
|
1986 |
|
Construction Style Attachment
|
Detached |
|
Cooling Type
|
Central Air Conditioning |
|
Flooring Type
|
Laminate, Linoleum |
|
Foundation Type
|
None |
|
Heating Type
|
Forced Air |
|
Stories Total
|
2 |
|
Size Interior
|
1,634 Ft2 |
|
Total Finished Area
|
1634 Sqft |
|
Type
|
House |
Parking
Land
|
Acreage
|
No |
|
Fence Type
|
Partially Fenced |
|
Size Irregular
|
0.82 |
|
Size Total
|
0.82 Ac|32,670 - 43,559 Sqft (3/4 - 1 Ac) |
|
Size Total Text
|
0.82 Ac|32,670 - 43,559 Sqft (3/4 - 1 Ac) |
|
Zoning Description
|
Hr, Hamlet Residential |
Rooms
| Level |
Type |
Length |
Width |
Dimensions |
|
Main Level |
Other |
|
|
15.33 Ft x 5.83 Ft |
|
Main Level |
Kitchen |
|
|
19.25 Ft x 26.25 Ft |
|
Main Level |
Furnace |
|
|
8.58 Ft x 5.17 Ft |
|
Main Level |
3pc Bathroom |
|
|
6.42 Ft x 5.58 Ft |
|
Main Level |
Storage |
|
|
6.75 Ft x 23.92 Ft |
|
Main Level |
Storage |
|
|
8.58 Ft x 12.42 Ft |
|
Main Level |
Storage |
|
|
8.58 Ft x 10.58 Ft |
|
Upper Level |
Bedroom |
|
|
19.00 Ft x 21.67 Ft |
























































