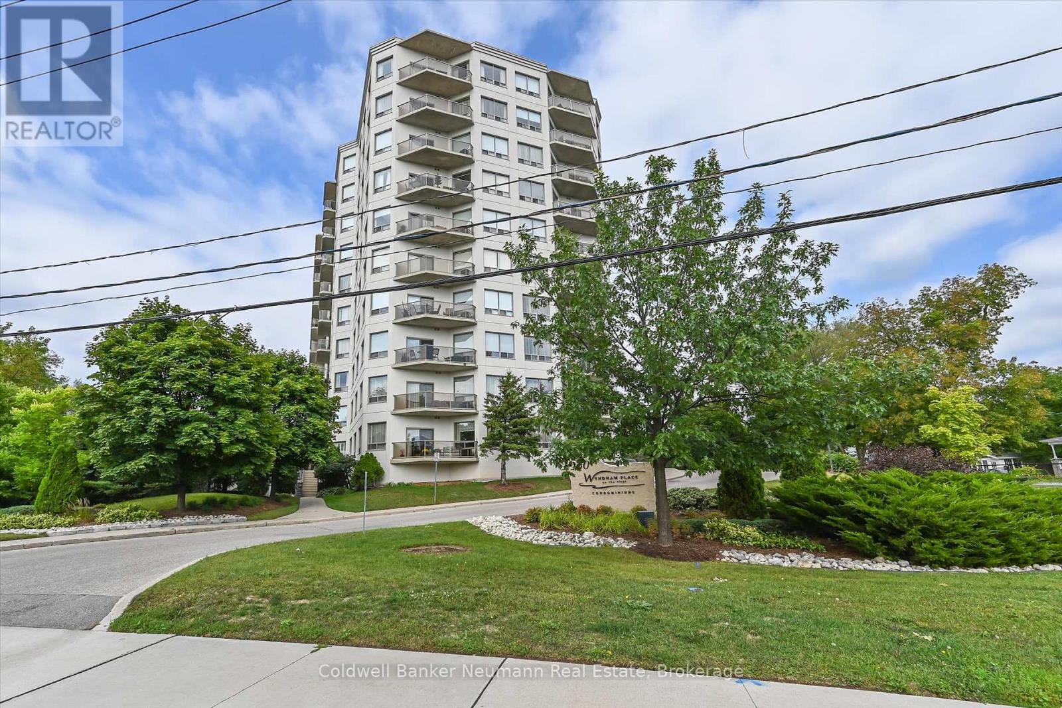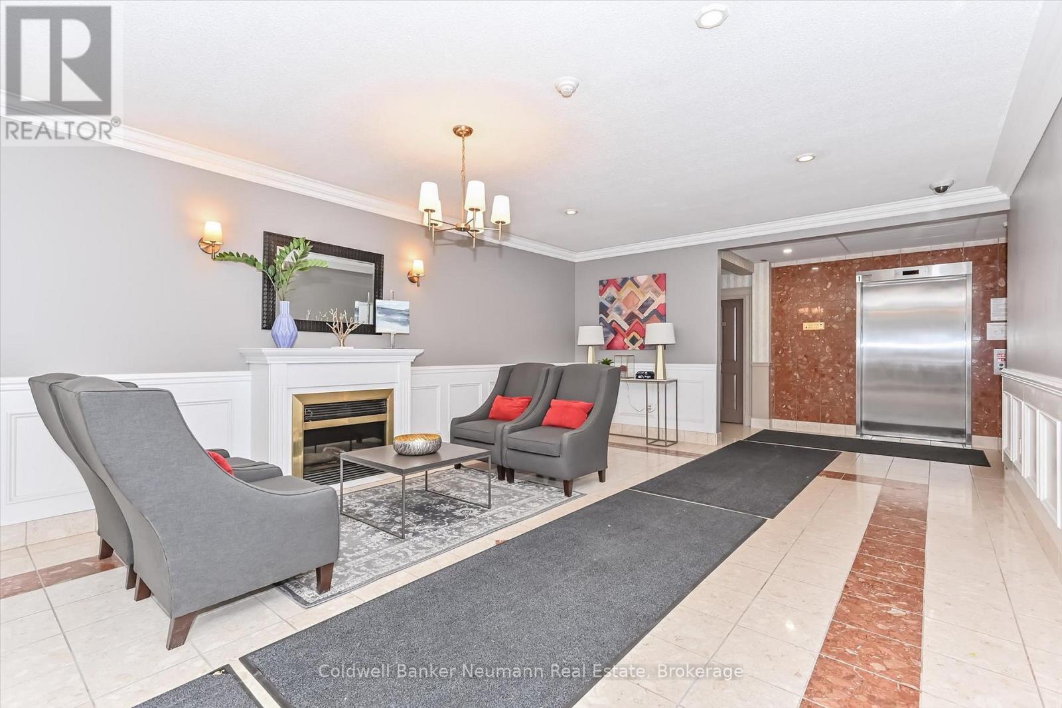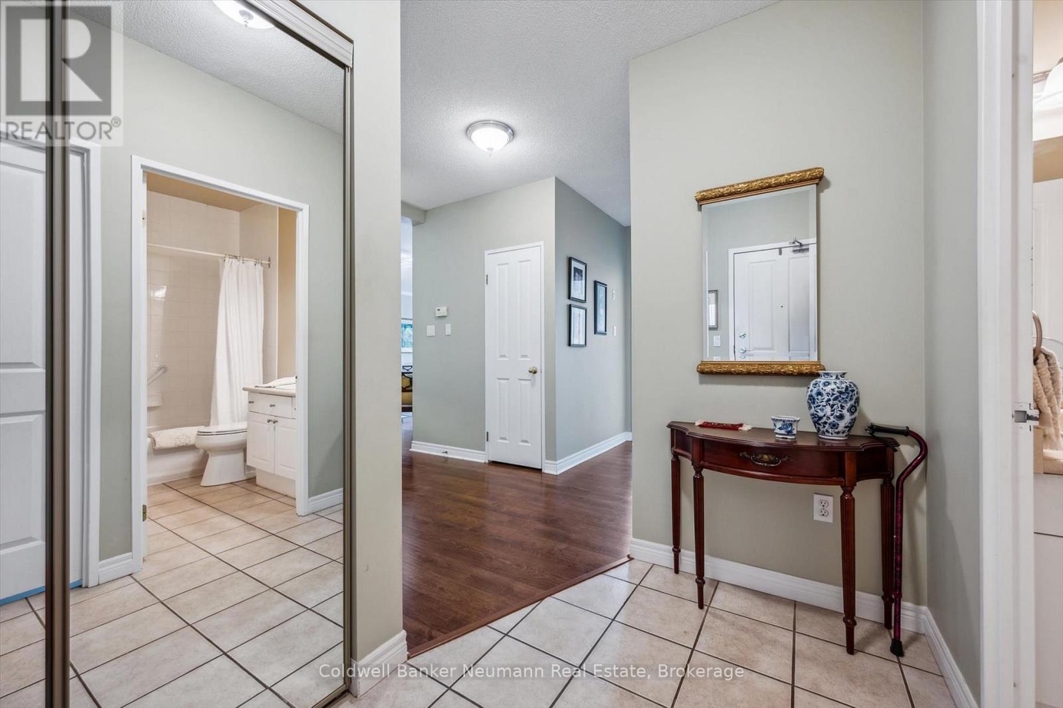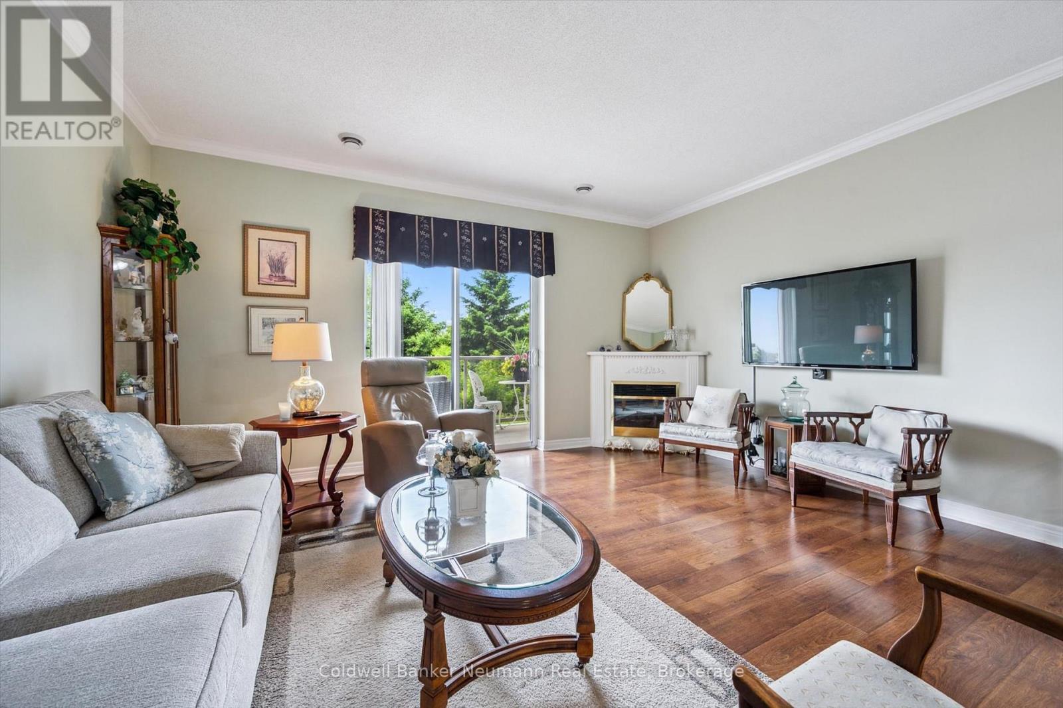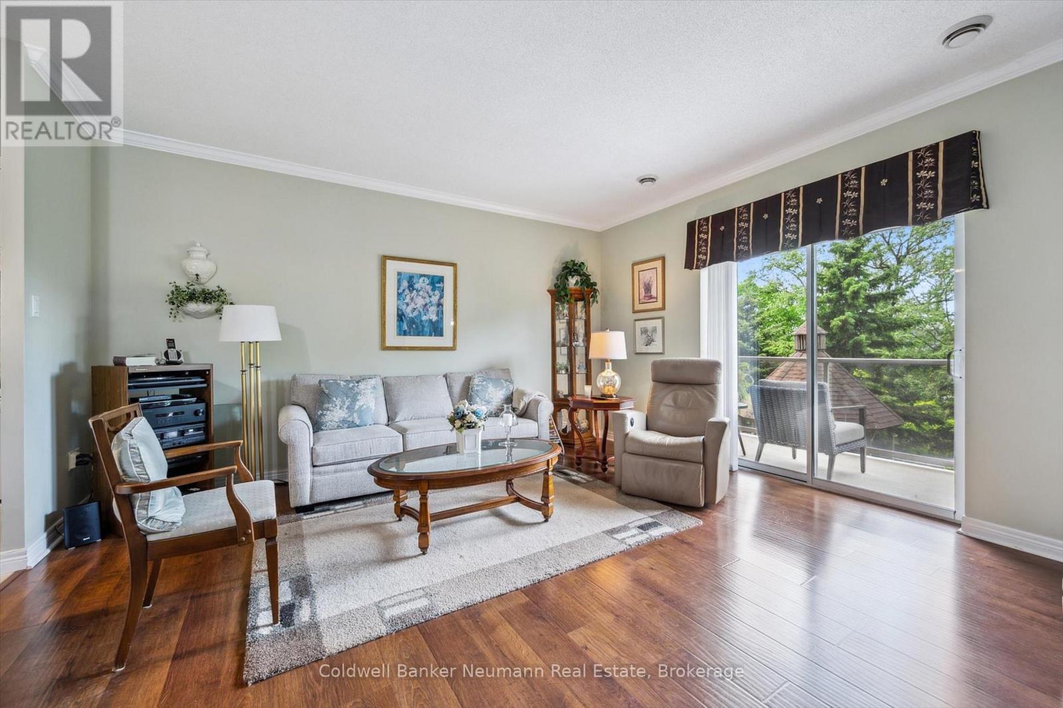2 Bedroom
2 Bathroom
1,000 - 1,199 ft2
Fireplace
Central Air Conditioning
Forced Air
Landscaped
$599,900Maintenance, Insurance, Common Area Maintenance, Water
$669 Monthly
Welcome to 60 Wyndham - an ideal address perfectly suited for seniors and quiet professionals. Nestled away from the hustle and bustle of downtown and embraced by mature trees and lush greenery, this well-maintained building promises a peaceful, community-focused lifestyle. Recent upgrades to the hallways and main lobby create a fresh, welcoming atmosphere from the moment you step inside. This spacious second-floor unit offers a thoughtfully designed layout, featuring generous storage options and the convenience of in-suite laundry. The primary bedroom is complemented by a 3-piece ensuite with a walk-in shower, while a second bedroom and a full 4-piece bathroom provide excellent flexibility for guests or a home office. The open-concept kitchen, dining, and living area is ideal for entertaining, boasting classic white cabinetry, elegant quartz countertops, and a modern backsplash. Step out onto your private balcony, where you can enjoy tranquil views of the surrounding trees, gazebo, and patio; a perfect spot to relax and unwind. Residents also enjoy access to a range of amenities, including a fitness room, guest suite, party room, and secure underground parking. Discover the comfort, convenience, and sense of community that 60 Wyndham has to offer. (id:60626)
Property Details
|
MLS® Number
|
X12310344 |
|
Property Type
|
Single Family |
|
Neigbourhood
|
Guelph Downtown Neighbourhood Association |
|
Community Name
|
St. Patrick's Ward |
|
Amenities Near By
|
Park, Public Transit |
|
Community Features
|
Pet Restrictions |
|
Features
|
Elevator, Balcony, In Suite Laundry |
|
Parking Space Total
|
1 |
|
Structure
|
Patio(s) |
Building
|
Bathroom Total
|
2 |
|
Bedrooms Above Ground
|
2 |
|
Bedrooms Total
|
2 |
|
Age
|
16 To 30 Years |
|
Amenities
|
Exercise Centre, Party Room, Visitor Parking, Fireplace(s) |
|
Appliances
|
Dishwasher, Dryer, Microwave, Stove, Washer, Refrigerator |
|
Cooling Type
|
Central Air Conditioning |
|
Exterior Finish
|
Concrete, Stucco |
|
Fire Protection
|
Controlled Entry, Monitored Alarm |
|
Fireplace Present
|
Yes |
|
Fireplace Total
|
1 |
|
Foundation Type
|
Poured Concrete |
|
Heating Fuel
|
Natural Gas |
|
Heating Type
|
Forced Air |
|
Size Interior
|
1,000 - 1,199 Ft2 |
|
Type
|
Apartment |
Parking
Land
|
Acreage
|
No |
|
Land Amenities
|
Park, Public Transit |
|
Landscape Features
|
Landscaped |
|
Surface Water
|
River/stream |
Rooms
| Level |
Type |
Length |
Width |
Dimensions |
|
Main Level |
Bathroom |
1.52 m |
2.41 m |
1.52 m x 2.41 m |
|
Main Level |
Other |
1.19 m |
2.41 m |
1.19 m x 2.41 m |
|
Main Level |
Primary Bedroom |
5.54 m |
3.62 m |
5.54 m x 3.62 m |
|
Main Level |
Bathroom |
1.71 m |
2.1 m |
1.71 m x 2.1 m |
|
Main Level |
Bedroom |
4.51 m |
2.72 m |
4.51 m x 2.72 m |
|
Main Level |
Laundry Room |
2.34 m |
1.6 m |
2.34 m x 1.6 m |
|
Main Level |
Kitchen |
3.04 m |
2.55 m |
3.04 m x 2.55 m |
|
Main Level |
Living Room |
4.64 m |
4.75 m |
4.64 m x 4.75 m |

