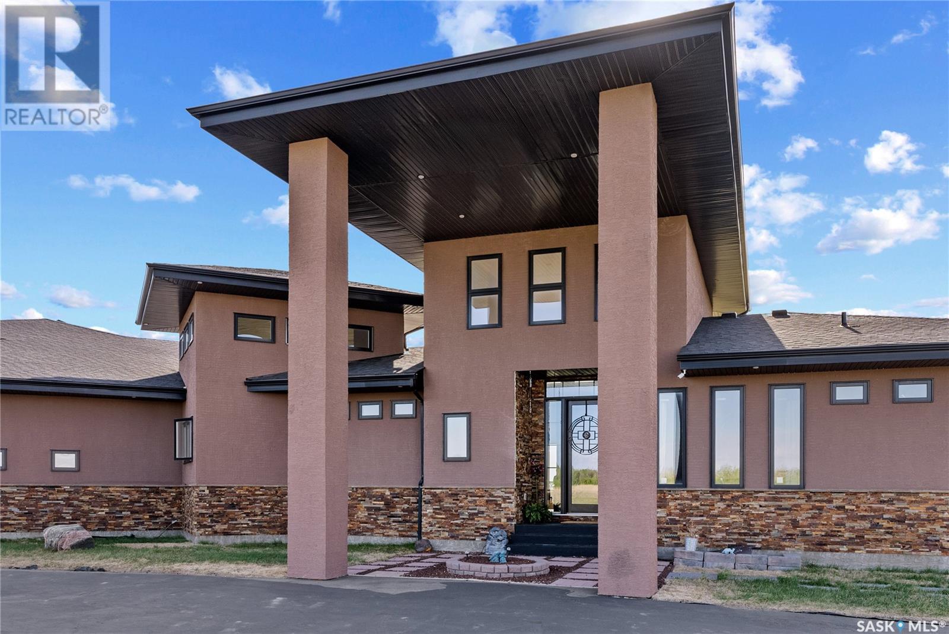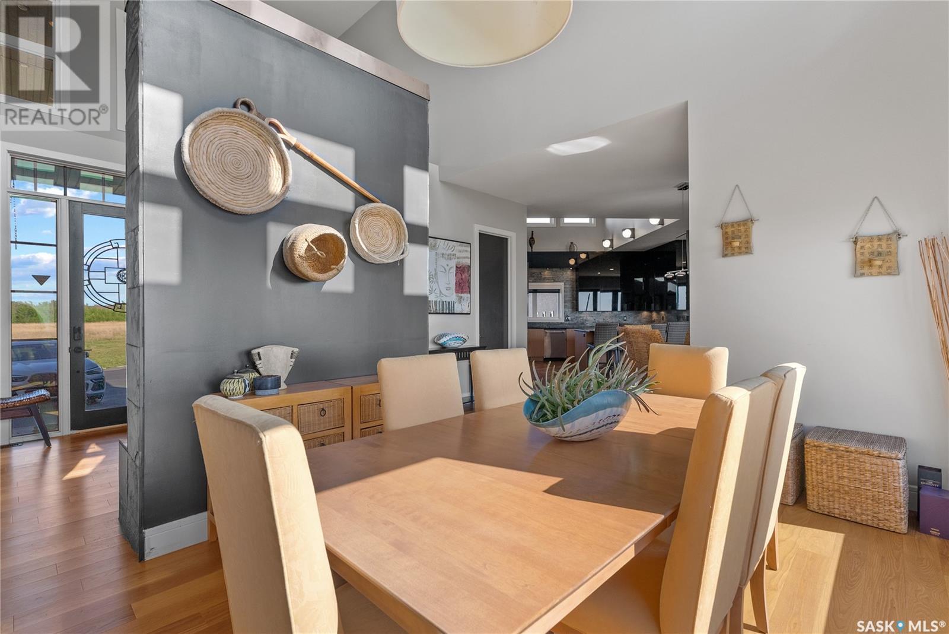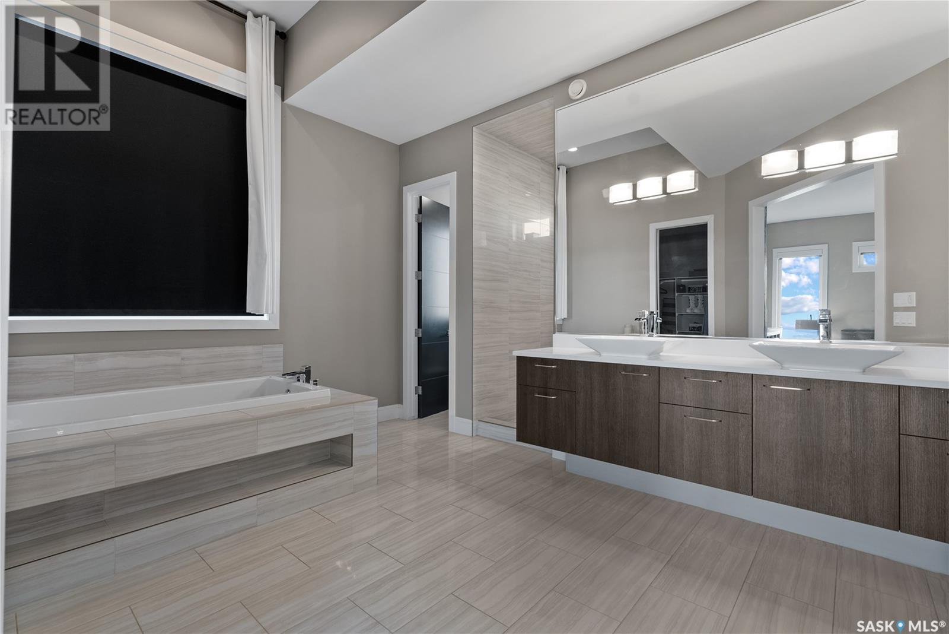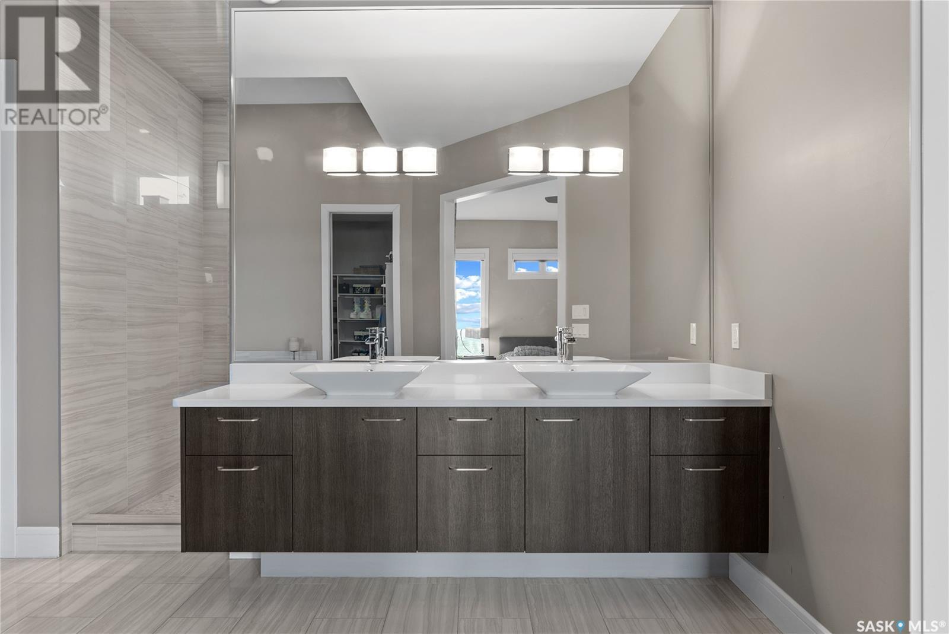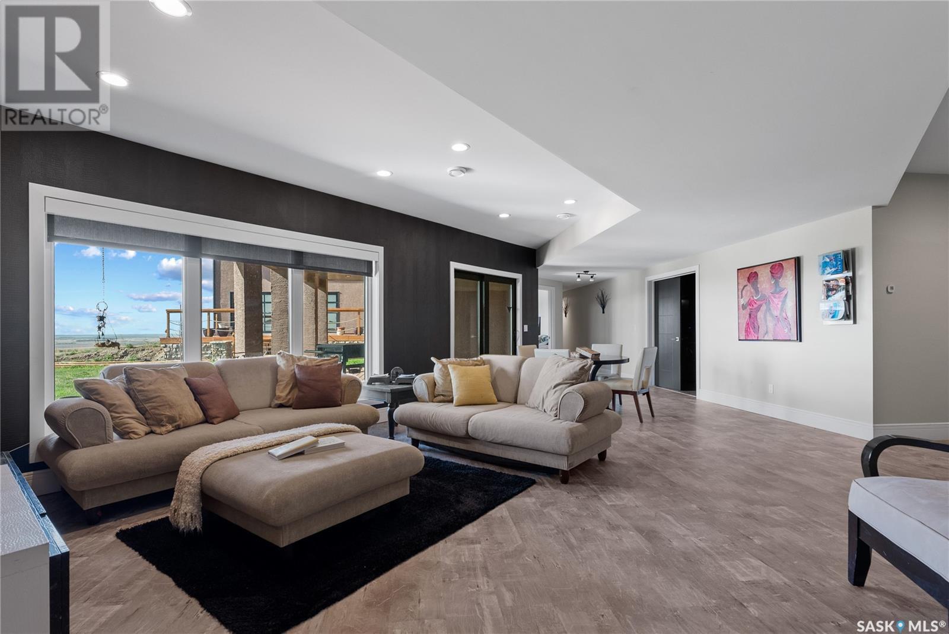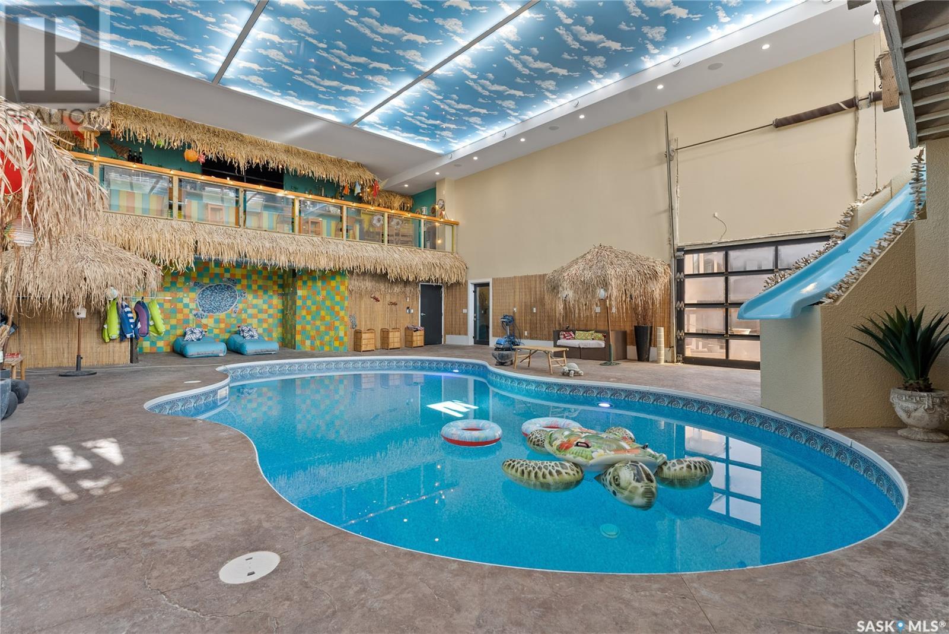6 Bedroom
5 Bathroom
2,583 ft2
Bungalow
Fireplace
Central Air Conditioning, Air Exchanger
Forced Air, Hot Water, In Floor Heating
Acreage
Lawn
$2,099,900
EXTRAORDINARY GATED ESTATE – WALKOUT BUNGALOW WITH ATTACHED INDOOR RESORT-STYLE POOL COMPLEX Prepare to be amazed by this 2,583 sq ft walkout bungalow on 5 GATED acres minutes east on Bergheim Road (Mission Ridge). With pavement to the door, stately iron gates, and an impressive asphalt drive, this property welcomes you with curated luxury. A custom modern interior fountain sets the tone for what’s to come. The main floor boasts a spectacular layout, including a dream kitchen, grand living and dining areas, den, 3 beds, 3 baths, laundry room, and an incredible primary suite. The kitchen features: • Commercial glass-front cooler • Viking and JennAir prof appliances • Gas cooktop, double wall ovens • Tall ceilings w/clerestory windows • Stone backsplash, full-height cabinetry • Large peninsula eating bar The great room stuns with a stone wall and a linear gas fireplace, 2 lounge areas, deck access. The expansive primary suite offers a spa-like experience with an extensively tiled ensuite, inset tub, oversized walk-in shower, dual vanities, and huge walk-in. Downstairs, enjoy 2,500 sq ft of finished space: • 3 more bedrooms, 2 full bathrooms • Family+games room • Professional ultimate theatre and gym AND THEN THERE’S THE RESORT… An attached 2,000 sq ft indoor pool complex with soaring ceilings, a saltwater pool w/ lights and waterslide, massive hot tub, full bar with 4 TVs, yoga loft, bathroom, hi tech specialized mechanical, glass overhead door to a deck, stamped concrete throughout. Simply paradise – no vacation needed! Outside: 5 scenic acres landscaped/rockscaping, decks and patios with panoramic prairie vistas Additional features:Triple attached garage, Smart home system w/speakers, 12-camera security, 400 amp service, interior by Atmosphere Design, auto blinds, tall ceilings w/clerestory windows, Forced air + boiler, in-floor heat garage and lower level. This home is unmatched in design and lifestyle. Floor plans in supplements. (id:60626)
Property Details
|
MLS® Number
|
SK006258 |
|
Property Type
|
Single Family |
|
Community Features
|
School Bus |
|
Features
|
Acreage, Treed, Irregular Lot Size, Rolling, No Bush |
|
Structure
|
Deck, Patio(s) |
Building
|
Bathroom Total
|
5 |
|
Bedrooms Total
|
6 |
|
Appliances
|
Washer, Refrigerator, Satellite Dish, Dishwasher, Dryer, Microwave, Alarm System, Freezer, Oven - Built-in, Humidifier, Window Coverings, Garage Door Opener Remote(s), Hood Fan, Stove |
|
Architectural Style
|
Bungalow |
|
Basement Development
|
Finished |
|
Basement Features
|
Walk Out |
|
Basement Type
|
Full (finished) |
|
Constructed Date
|
2013 |
|
Cooling Type
|
Central Air Conditioning, Air Exchanger |
|
Fire Protection
|
Alarm System |
|
Fireplace Fuel
|
Gas |
|
Fireplace Present
|
Yes |
|
Fireplace Type
|
Conventional |
|
Heating Fuel
|
Natural Gas |
|
Heating Type
|
Forced Air, Hot Water, In Floor Heating |
|
Stories Total
|
1 |
|
Size Interior
|
2,583 Ft2 |
|
Type
|
House |
Parking
|
Attached Garage
|
|
|
Heated Garage
|
|
|
Parking Space(s)
|
12 |
Land
|
Acreage
|
Yes |
|
Landscape Features
|
Lawn |
|
Size Frontage
|
384 Ft |
|
Size Irregular
|
5.09 |
|
Size Total
|
5.09 Ac |
|
Size Total Text
|
5.09 Ac |
Rooms
| Level |
Type |
Length |
Width |
Dimensions |
|
Second Level |
Loft |
40 ft |
14 ft |
40 ft x 14 ft |
|
Second Level |
Loft |
|
|
Measurements not available |
|
Basement |
Family Room |
|
|
35'10 x 25'8 |
|
Basement |
Bedroom |
|
|
15'0 x 10'3 |
|
Basement |
4pc Bathroom |
|
|
Measurements not available |
|
Basement |
Bedroom |
|
|
17'0 x 9'10 |
|
Basement |
Media |
|
|
29'11 x 11'8 |
|
Basement |
Bedroom |
|
|
17'6 x 10'6 |
|
Basement |
Other |
|
|
19'10 x 12'5 |
|
Basement |
4pc Bathroom |
|
|
Measurements not available |
|
Basement |
Other |
|
|
22'2 x 15'2 |
|
Main Level |
Living Room |
|
|
14'10 x 18'2 |
|
Main Level |
Kitchen |
|
|
16'9 x 14'10 |
|
Main Level |
Dining Nook |
|
|
18'0 x 13'11 |
|
Main Level |
Dining Room |
|
|
14'11 x 16'10 |
|
Main Level |
Bedroom |
|
|
11'2 x 9'8 |
|
Main Level |
4pc Bathroom |
|
|
Measurements not available |
|
Main Level |
Bedroom |
|
|
14'11 x 10'1 |
|
Main Level |
Den |
|
|
9'6 x 9'8 |
|
Main Level |
Primary Bedroom |
|
|
13'7 x 15'9 |
|
Main Level |
5pc Ensuite Bath |
|
|
Measurements not available |
|
Main Level |
Other |
|
|
38'8 x 55'11 |
|
Main Level |
Other |
|
|
Measurements not available |
|
Main Level |
3pc Bathroom |
|
|
Measurements not available |


