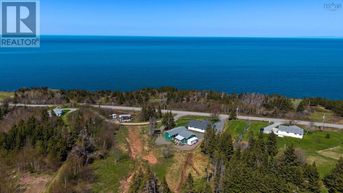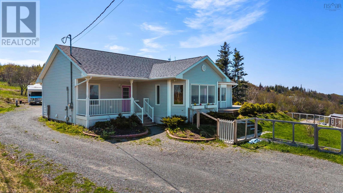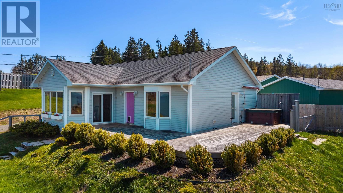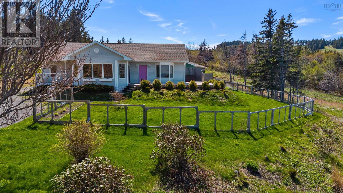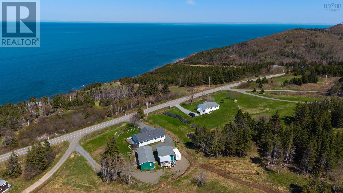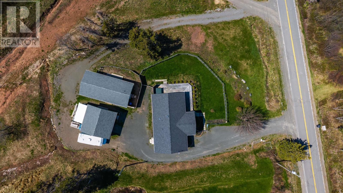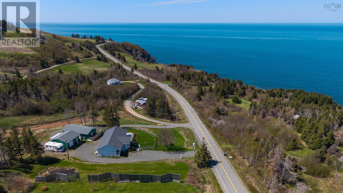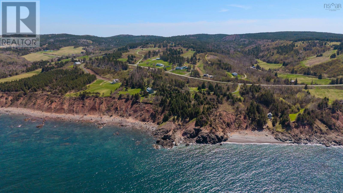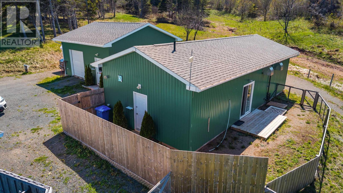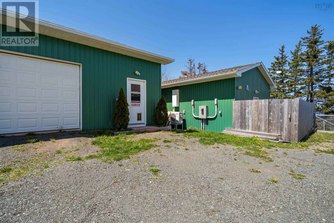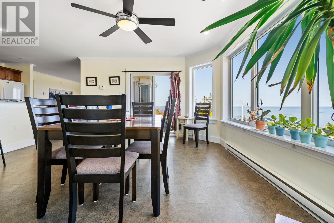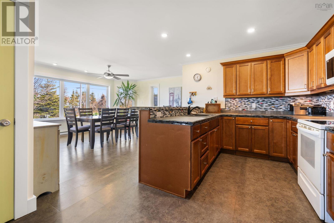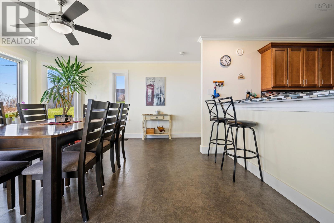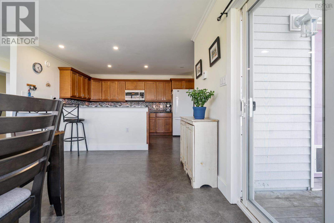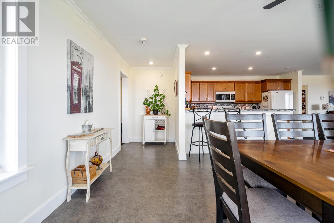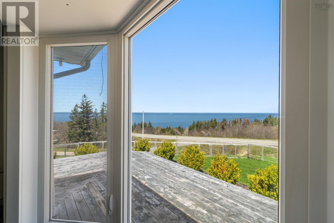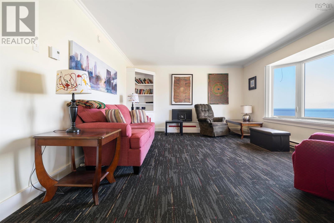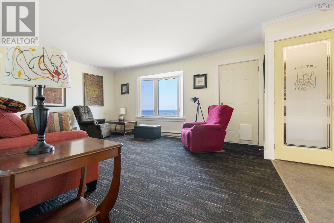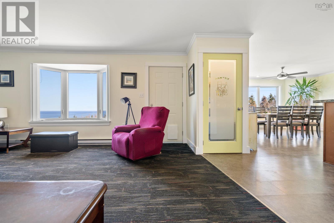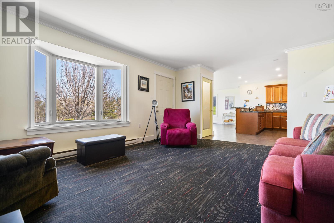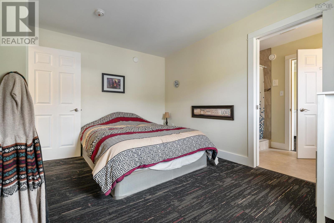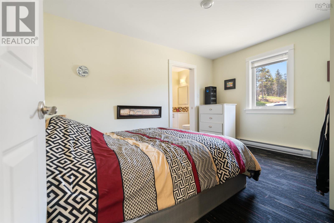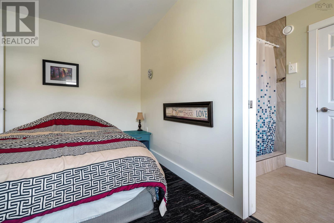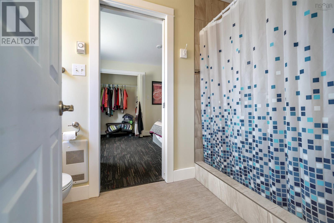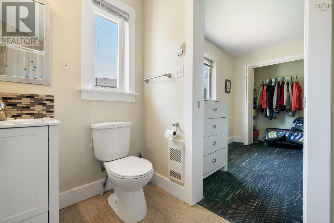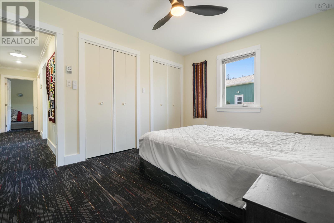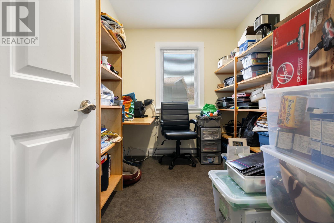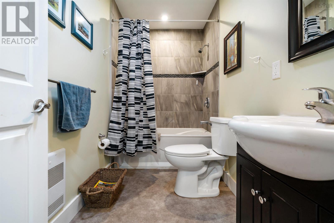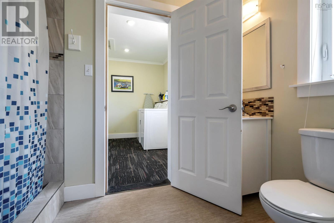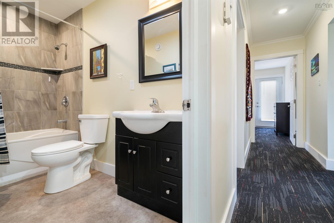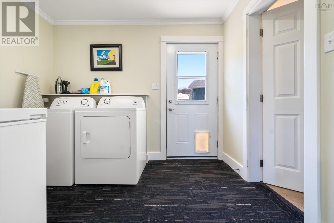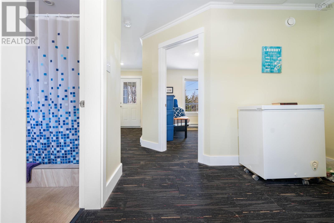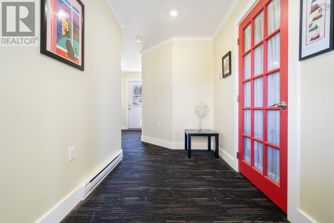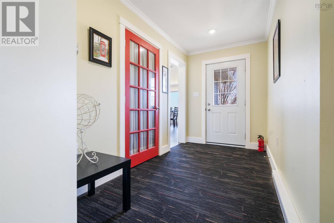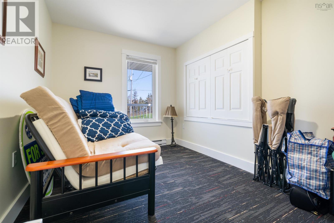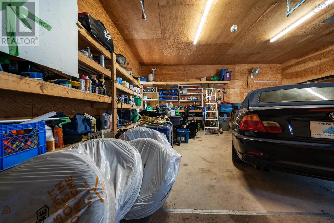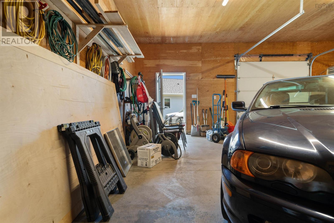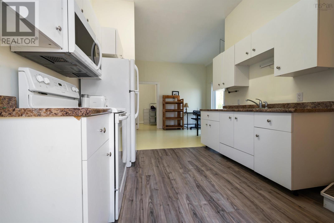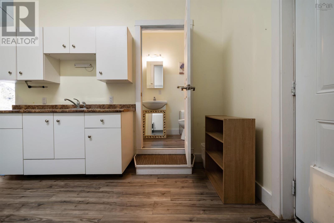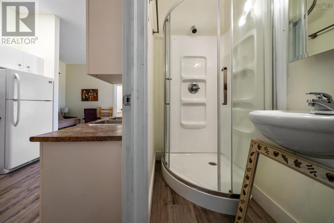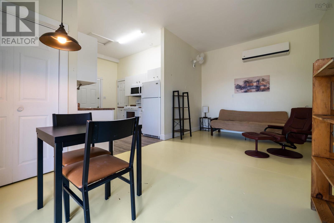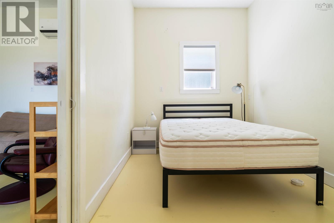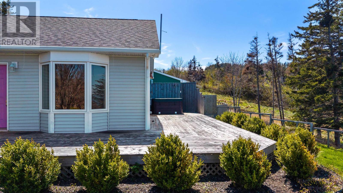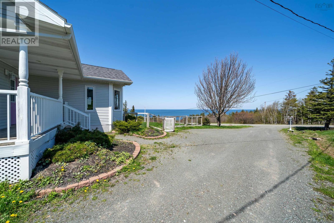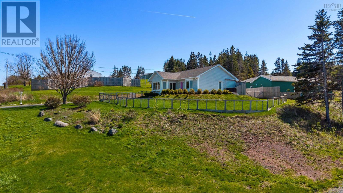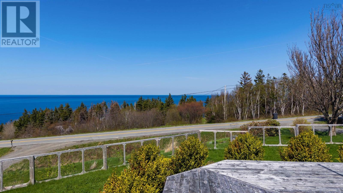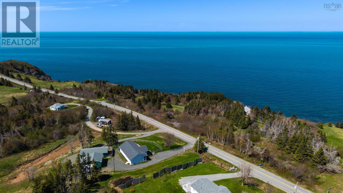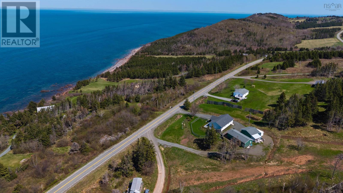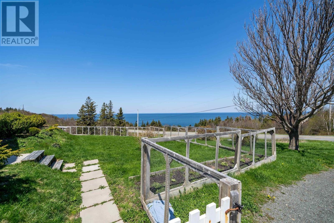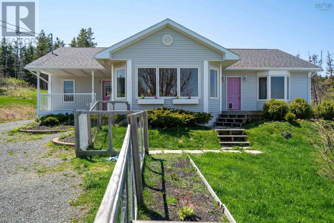4 Bedroom
2 Bathroom
2,150 ft2
Bungalow
Heat Pump
Acreage
Partially Landscaped
$439,999
Welcome to 7067 HWY 337 a stunning 4-bedroom, 2-bathroom custom-designed home offering breathtaking ocean views and peaceful living on just under 2 private acres overlooking the Northumberland Strait. Built only 7 years ago, this thoughtfully designed home features a flowing, open layout with one-floor living, perfect for comfort and accessibility. Start your day with coffee on the spacious deck as the sun rises over the water, or unwind in the fenced-in yard surrounded by tranquility. The large kitchen and dining area make entertaining a breeze, all while enjoying vast ocean views. The generous living room provides ample space for family gatherings and special occasions. A separate in-law suite offers flexible options for guests or serves as a fantastic rental or Airbnb opportunity. The property also includes a 24x24 detached garage, ideal for storage or a workshop. With its serene setting, modern design, and income potential, this exceptional coastal retreat truly offers the best of beauty, function, and lifestyle. (id:60626)
Property Details
|
MLS® Number
|
202511447 |
|
Property Type
|
Single Family |
|
Community Name
|
Cape George |
|
Amenities Near By
|
Park, Place Of Worship, Beach |
|
Community Features
|
School Bus |
|
Structure
|
Shed |
|
View Type
|
Ocean View |
Building
|
Bathroom Total
|
2 |
|
Bedrooms Above Ground
|
4 |
|
Bedrooms Total
|
4 |
|
Appliances
|
Stove, Dryer, Washer, Microwave, Refrigerator |
|
Architectural Style
|
Bungalow |
|
Basement Type
|
Crawl Space |
|
Constructed Date
|
2018 |
|
Construction Style Attachment
|
Detached |
|
Cooling Type
|
Heat Pump |
|
Exterior Finish
|
Vinyl |
|
Flooring Type
|
Carpeted, Laminate |
|
Foundation Type
|
Poured Concrete |
|
Stories Total
|
1 |
|
Size Interior
|
2,150 Ft2 |
|
Total Finished Area
|
2150 Sqft |
|
Type
|
House |
|
Utility Water
|
Drilled Well |
Parking
|
Garage
|
|
|
Detached Garage
|
|
|
Gravel
|
|
Land
|
Acreage
|
Yes |
|
Land Amenities
|
Park, Place Of Worship, Beach |
|
Landscape Features
|
Partially Landscaped |
|
Sewer
|
Septic System |
|
Size Irregular
|
1.975 |
|
Size Total
|
1.975 Ac |
|
Size Total Text
|
1.975 Ac |
Rooms
| Level |
Type |
Length |
Width |
Dimensions |
|
Main Level |
Kitchen |
|
|
14.5x10 |
|
Main Level |
Dining Room |
|
|
17x13 |
|
Main Level |
Living Room |
|
|
18.2x13.7 |
|
Main Level |
Primary Bedroom |
|
|
13.3x9.10 |
|
Main Level |
Ensuite (# Pieces 2-6) |
|
|
9.8x5.2 |
|
Main Level |
Bedroom |
|
|
13.3x9 |
|
Main Level |
Bedroom |
|
|
13.3x9.11 |
|
Main Level |
Bedroom |
|
|
9.6x7.1 |
|
Main Level |
Bath (# Pieces 1-6) |
|
|
9.5x4.11 |
|
Main Level |
Foyer |
|
|
11.8x6.1 |
|
Main Level |
Laundry Room |
|
|
9.10x8.3 |
|
Main Level |
Kitchen |
|
|
11.5x9.7 |
|
Main Level |
Living Room |
|
|
10.10x19 |
|
Main Level |
Bath (# Pieces 1-6) |
|
|
8.4x3.6 |
|
Main Level |
Bedroom |
|
|
11.8x8.4 |
|
Main Level |
Den |
|
|
8.7x6.11 |
|
Main Level |
Storage |
|
|
19x11.10 |

