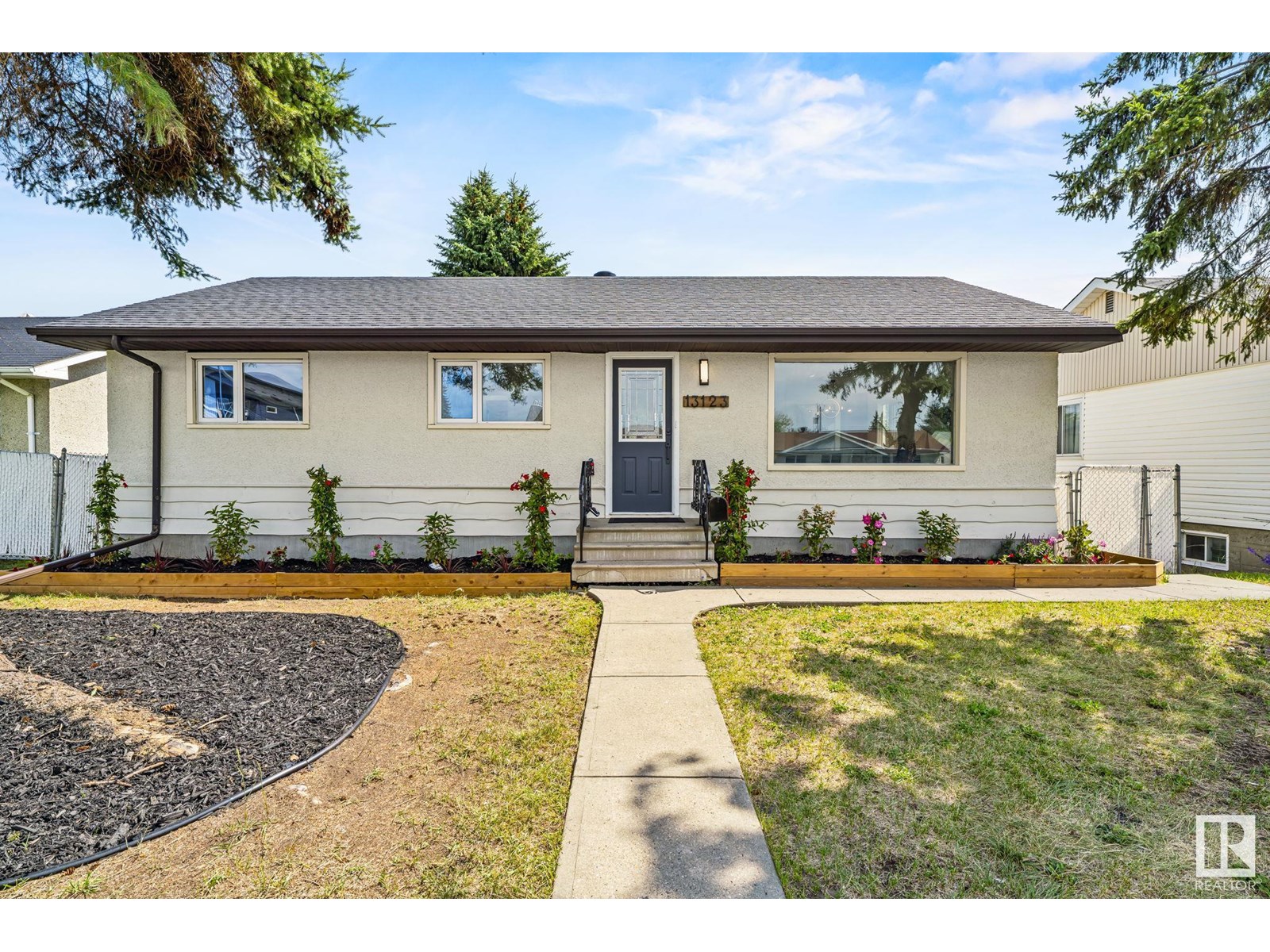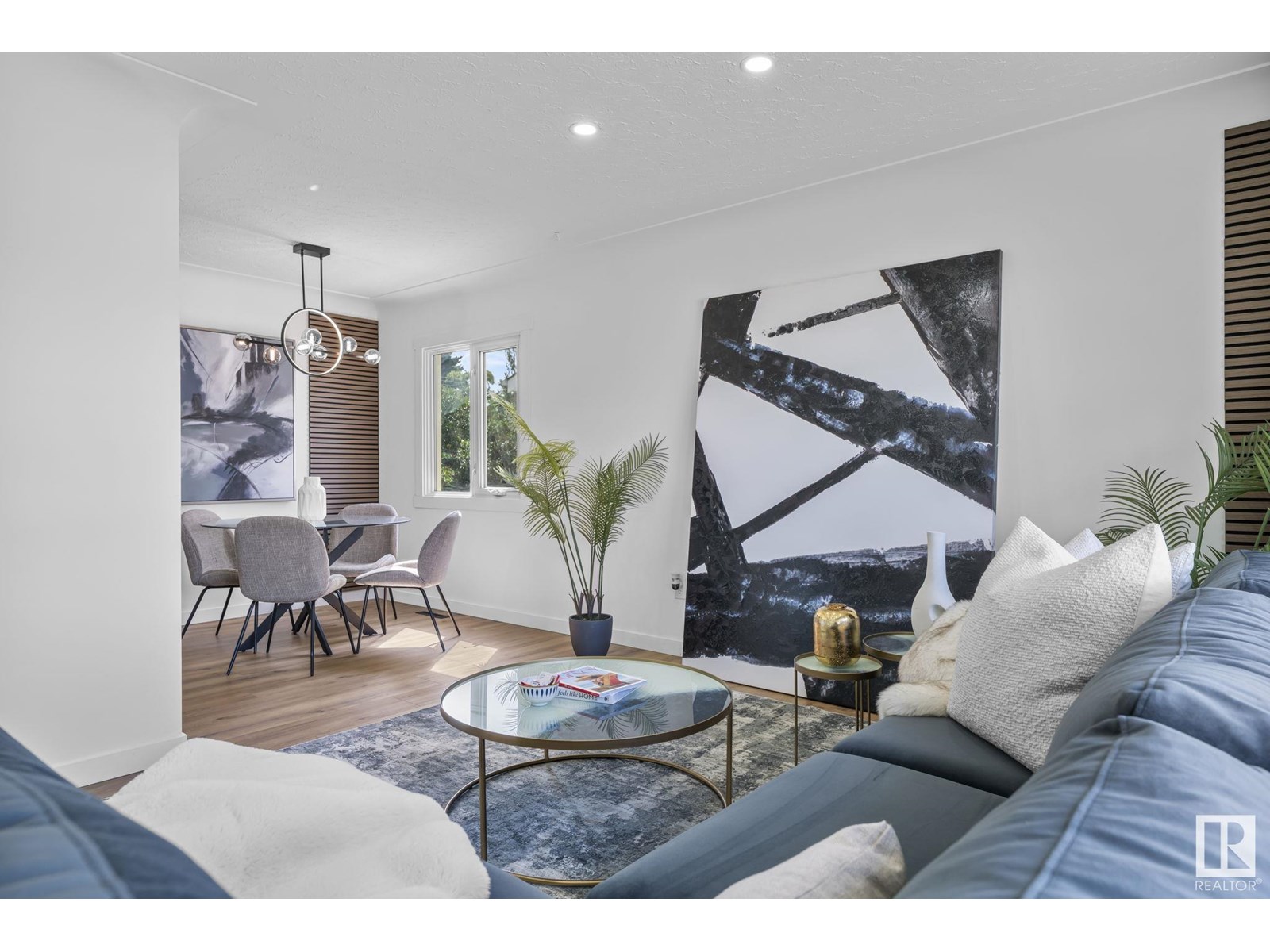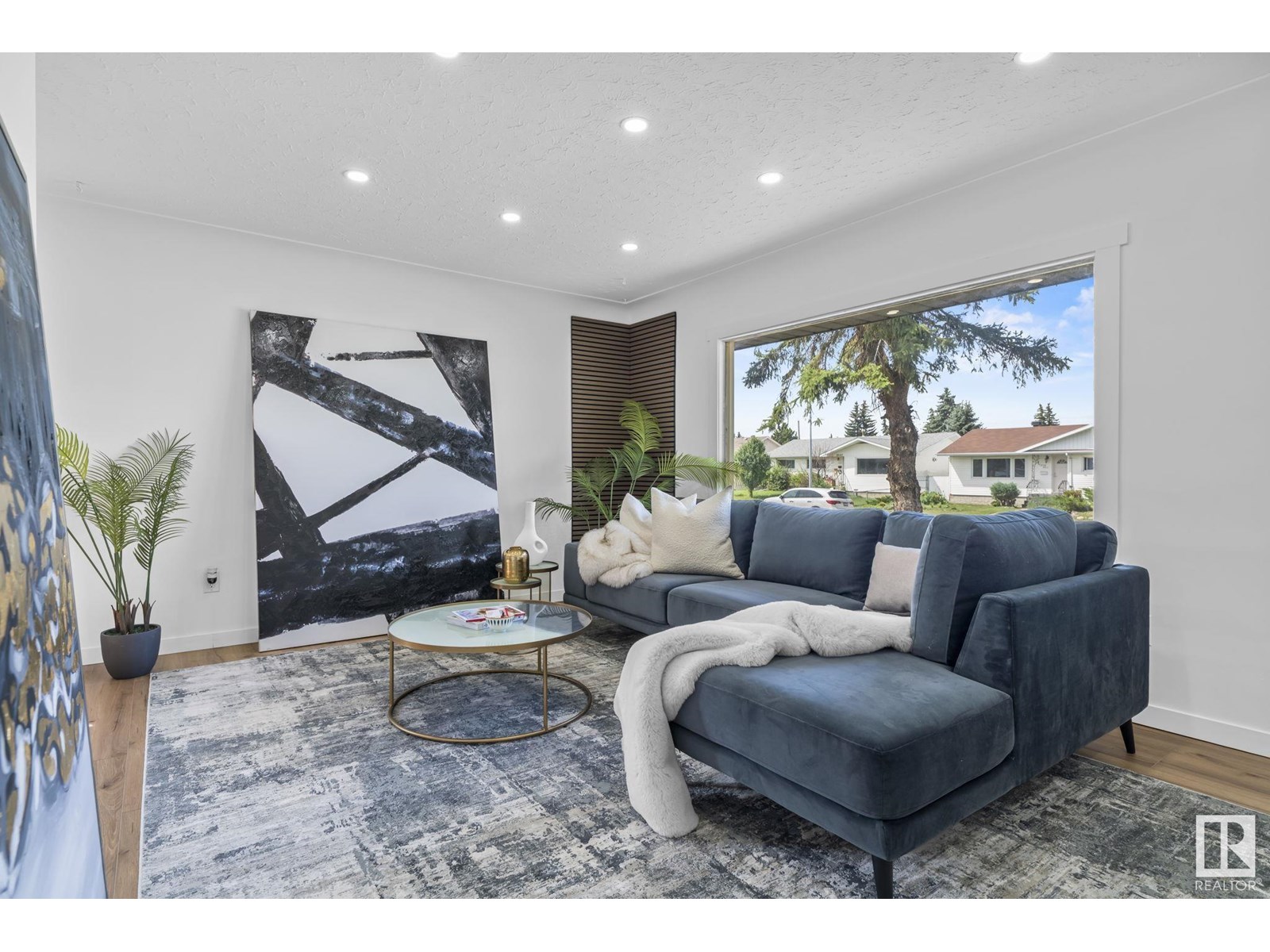5 Bedroom
2 Bathroom
1,032 ft2
Bungalow
Forced Air
$475,000
Welcome to this stunning, fully renovated custom bungalow on a quiet, family-friendly street! Every detail has been thoughtfully updated, including a brand-new roof, furnace, hot water tank, windows, flooring, and quartz countertops in both the kitchen and bathroom. The chef’s kitchen features sleek LG appliances, while the fully finished basement offers a 2-bedroom in-law living space with a second kitchen and private separate entrance! Enjoy the massive yard with RS zoning (ideal for a garage suite or home-based business), an oversized garage with RV parking, and endless possibilities for outdoor living. This home is perfect for families or savvy investors and is located close to all amenities, schools, and transit. (id:60626)
Property Details
|
MLS® Number
|
E4449777 |
|
Property Type
|
Single Family |
|
Neigbourhood
|
Killarney |
|
Amenities Near By
|
Golf Course, Playground, Public Transit, Schools |
|
Community Features
|
Public Swimming Pool |
|
Features
|
Private Setting, Lane, No Animal Home, No Smoking Home |
|
Parking Space Total
|
4 |
Building
|
Bathroom Total
|
2 |
|
Bedrooms Total
|
5 |
|
Amenities
|
Vinyl Windows |
|
Appliances
|
Dishwasher, Dryer, Garage Door Opener, Hood Fan, Washer, Refrigerator, Two Stoves |
|
Architectural Style
|
Bungalow |
|
Basement Development
|
Finished |
|
Basement Type
|
Full (finished) |
|
Constructed Date
|
1958 |
|
Construction Style Attachment
|
Detached |
|
Heating Type
|
Forced Air |
|
Stories Total
|
1 |
|
Size Interior
|
1,032 Ft2 |
|
Type
|
House |
Parking
Land
|
Acreage
|
No |
|
Fence Type
|
Fence |
|
Land Amenities
|
Golf Course, Playground, Public Transit, Schools |
|
Size Irregular
|
724.21 |
|
Size Total
|
724.21 M2 |
|
Size Total Text
|
724.21 M2 |
Rooms
| Level |
Type |
Length |
Width |
Dimensions |
|
Basement |
Family Room |
5.46 m |
2.4 m |
5.46 m x 2.4 m |
|
Basement |
Bedroom 4 |
2.8 m |
3.08 m |
2.8 m x 3.08 m |
|
Basement |
Bedroom 5 |
3.1 m |
3.2 m |
3.1 m x 3.2 m |
|
Basement |
Utility Room |
1.8 m |
2.1 m |
1.8 m x 2.1 m |
|
Lower Level |
Second Kitchen |
4.4 m |
2.6 m |
4.4 m x 2.6 m |
|
Main Level |
Living Room |
3.6 m |
5.8 m |
3.6 m x 5.8 m |
|
Main Level |
Dining Room |
2.7 m |
2.5 m |
2.7 m x 2.5 m |
|
Main Level |
Kitchen |
3.4 m |
4 m |
3.4 m x 4 m |
|
Main Level |
Primary Bedroom |
3.6 m |
3.4 m |
3.6 m x 3.4 m |
|
Main Level |
Bedroom 2 |
3.6 m |
3.4 m |
3.6 m x 3.4 m |
|
Main Level |
Bedroom 3 |
3 m |
3.4 m |
3 m x 3.4 m |













































