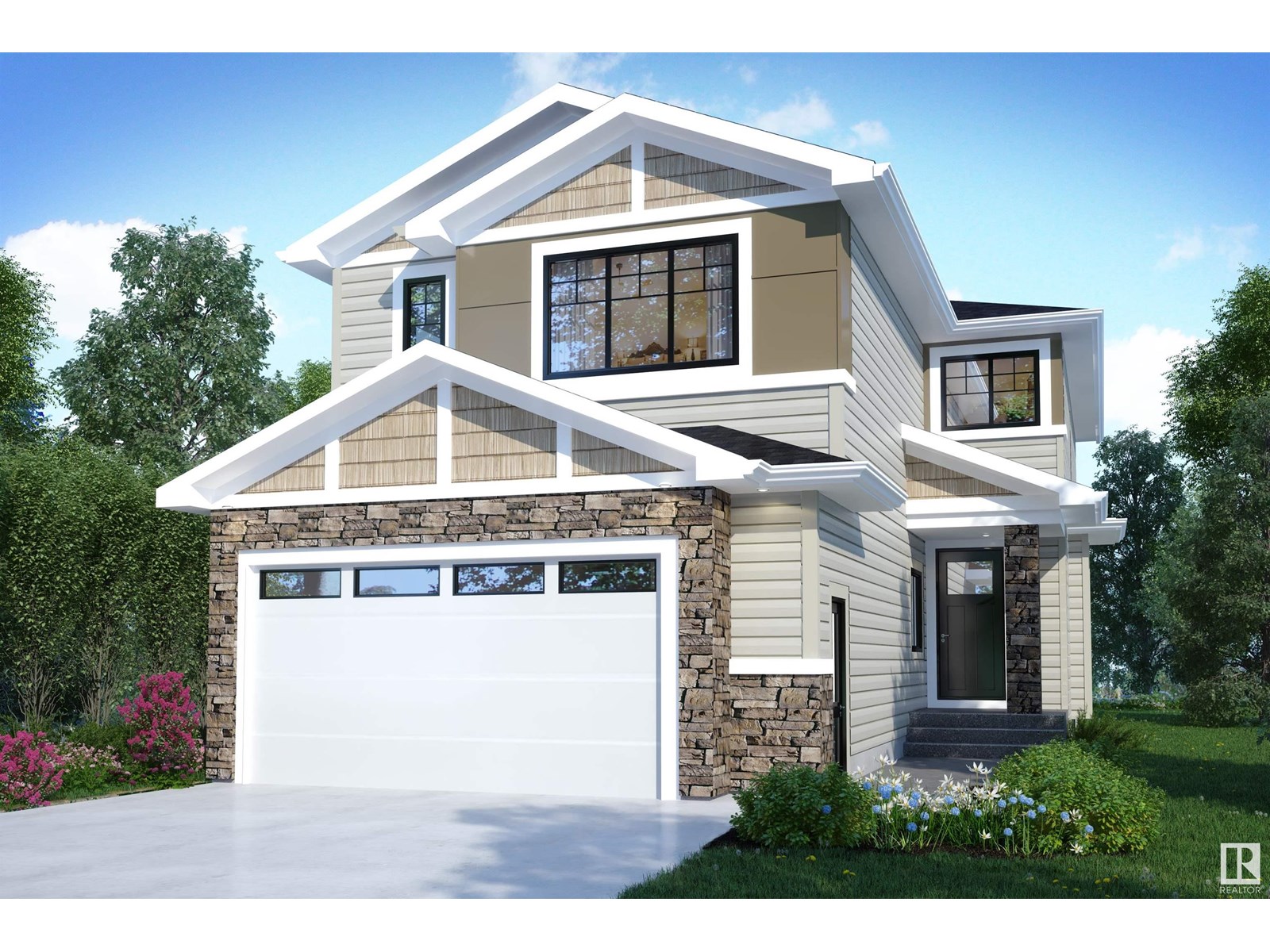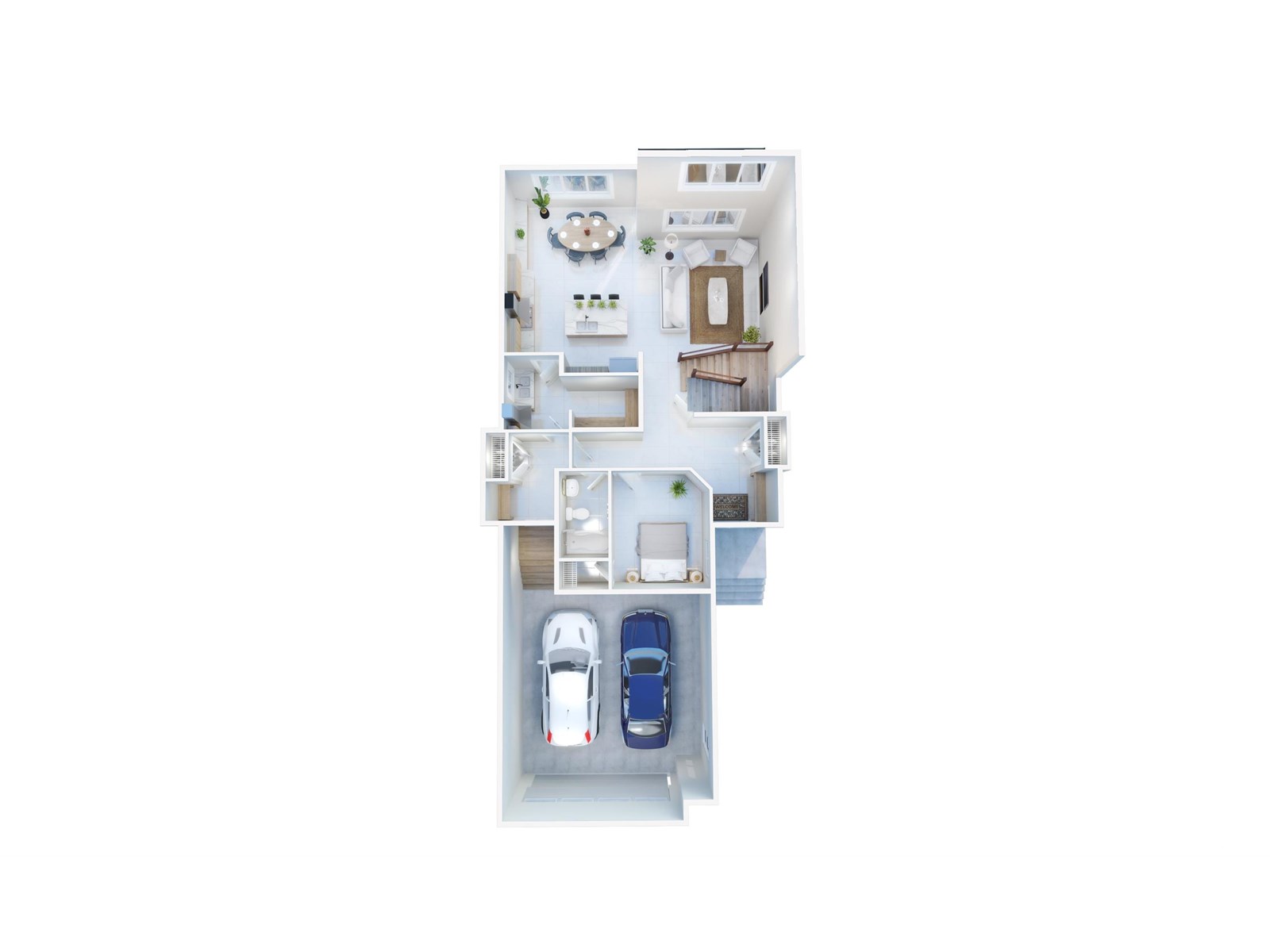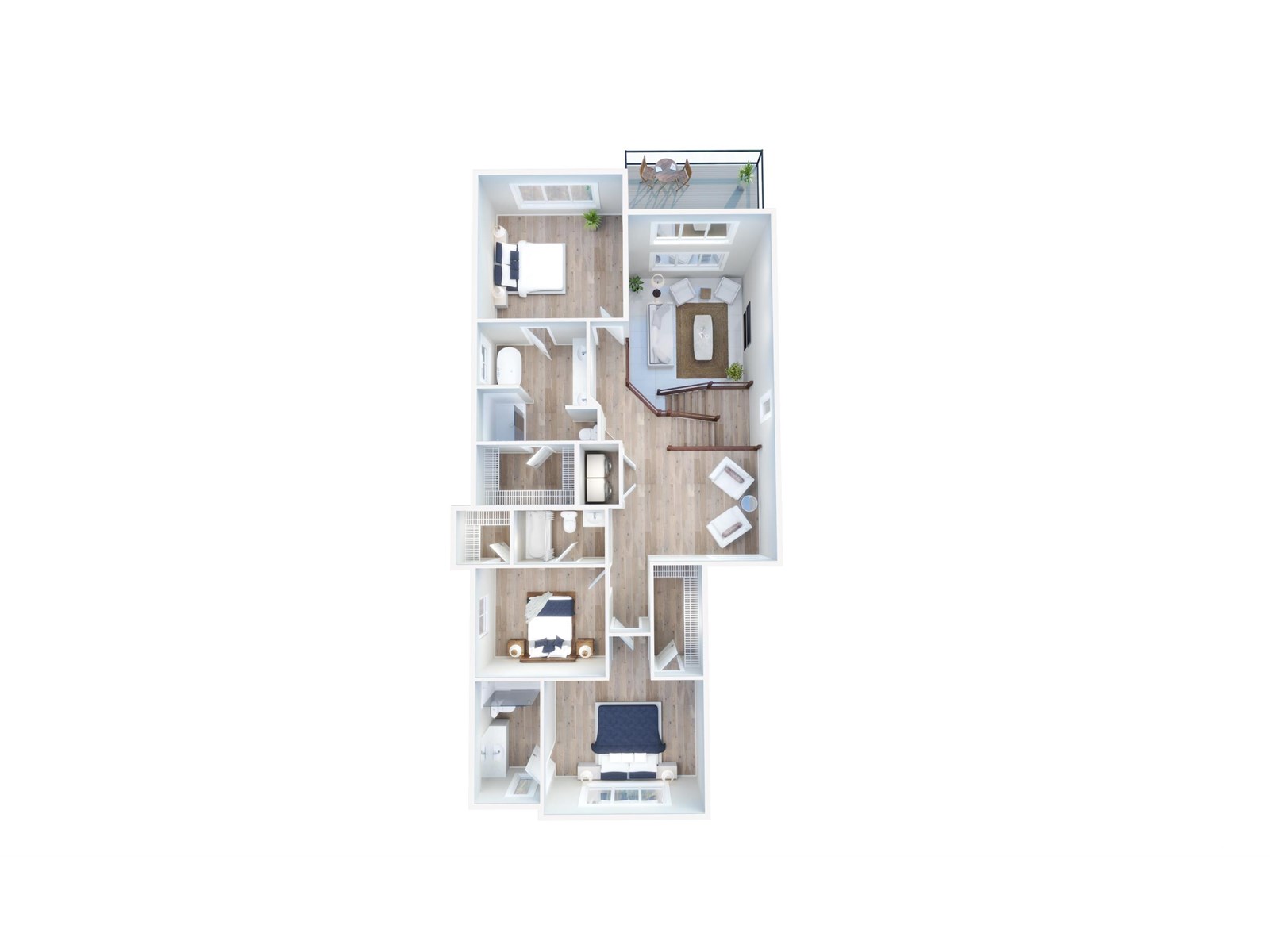4 Bedroom
4 Bathroom
2,445 ft2
Forced Air
$769,000
Brand new pre-construction 2-storey custom home backing onto green space in the sought-after community of Erin Ridge, St. Albert! This spacious home offers 9 ft ceilings on all levels (including basement), a main floor bedroom, full bath, spice kitchen with pantry, and open-concept living. Upstairs features 4 bedrooms including 2 master suites, 3 full baths, a large bonus room, and generous walk-in closets. Located close to top-rated schools, parks, transit, Costco, and other amenities.Limited opportunities available—some lots back onto ponds or offer larger yards! (id:60626)
Property Details
|
MLS® Number
|
E4449757 |
|
Property Type
|
Single Family |
|
Neigbourhood
|
Erin Ridge North |
|
Amenities Near By
|
Park, Golf Course, Public Transit, Shopping |
|
Features
|
See Remarks, No Back Lane, Closet Organizers, No Animal Home, No Smoking Home |
Building
|
Bathroom Total
|
4 |
|
Bedrooms Total
|
4 |
|
Amenities
|
Ceiling - 9ft |
|
Appliances
|
Garage Door Opener Remote(s), Garage Door Opener, Hood Fan, See Remarks |
|
Basement Development
|
Unfinished |
|
Basement Type
|
Full (unfinished) |
|
Constructed Date
|
2025 |
|
Construction Style Attachment
|
Detached |
|
Fire Protection
|
Smoke Detectors |
|
Heating Type
|
Forced Air |
|
Stories Total
|
2 |
|
Size Interior
|
2,445 Ft2 |
|
Type
|
House |
Parking
Land
|
Acreage
|
No |
|
Land Amenities
|
Park, Golf Course, Public Transit, Shopping |
Rooms
| Level |
Type |
Length |
Width |
Dimensions |
|
Main Level |
Living Room |
|
|
Measurements not available |
|
Main Level |
Dining Room |
|
|
Measurements not available |
|
Main Level |
Kitchen |
|
|
Measurements not available |
|
Main Level |
Bedroom 4 |
|
|
Measurements not available |
|
Upper Level |
Primary Bedroom |
|
|
Measurements not available |
|
Upper Level |
Bedroom 2 |
|
|
Measurements not available |
|
Upper Level |
Bedroom 3 |
|
|
Measurements not available |
|
Upper Level |
Bonus Room |
|
|
Measurements not available |









