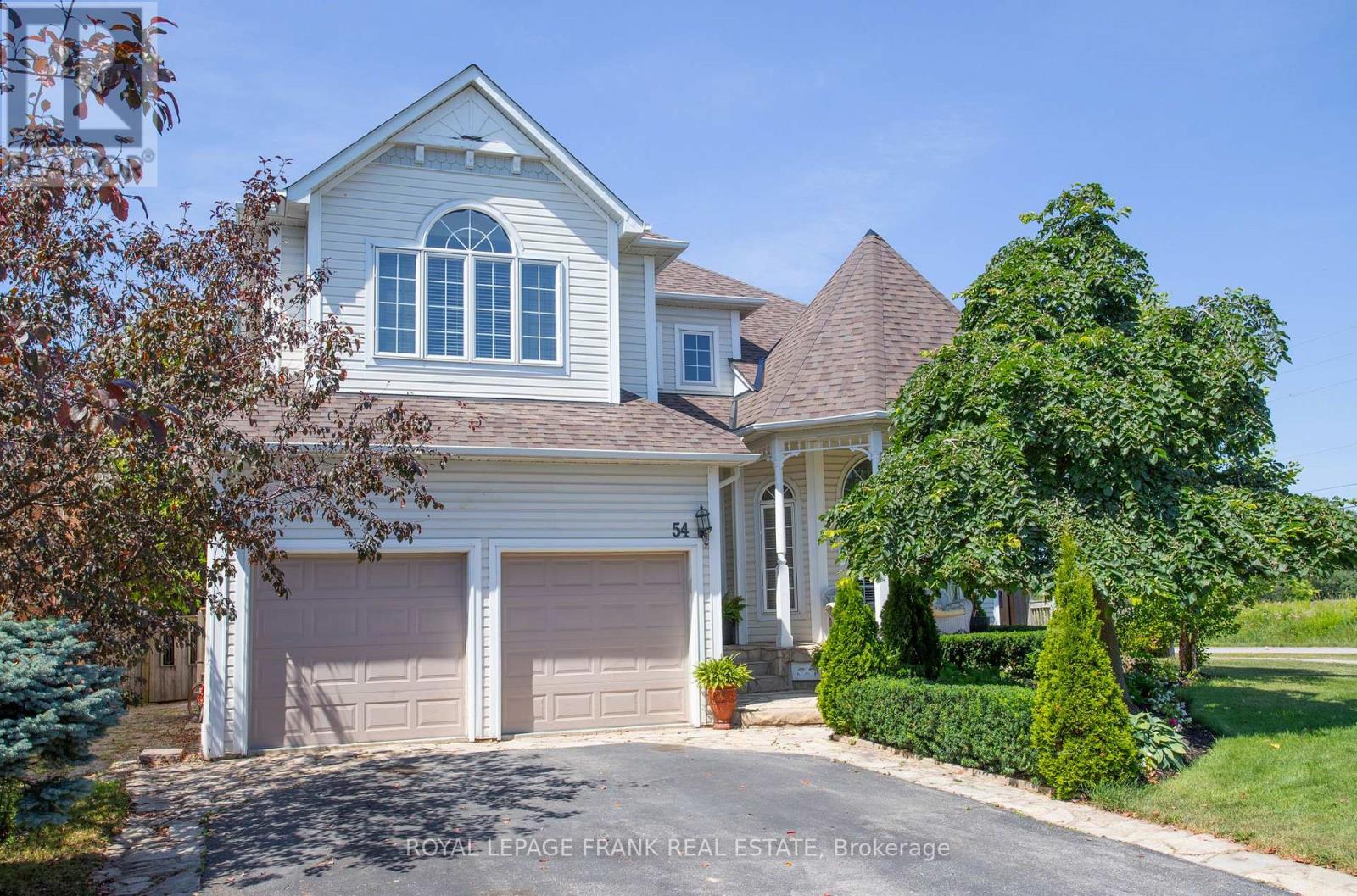5 Bedroom
5 Bathroom
3,000 - 3,500 ft2
Fireplace
Inground Pool
Central Air Conditioning
Forced Air
$1,599,800
:Stunning 5 Bed, 5 Bath Family Home with Backyard Oasis in Sought-After Brooklin!This warm and luxurious 2-storey home offers over 3,000 sq. ft. plus an additional 480 sq. ft. of finished above-grade space in a converted garage. Featuring two primary bedrooms (main and upper), a sunken living room, separate dining room, eat-in kitchen with breakfast bar, and three walk-outs to the backyard.Upstairs primary retreat includes a gas fireplace, walk-in closet, balcony, and spa-like 5pc ensuite with soaker tub & 14-showerhead shower. Finished basement includes a workout room, family room, and custom wine cellar.Backyard paradise: inground pool w/ spillover hot tub, outdoor kitchen (propane BBQ, Blackstone, pizza oven), pool cabana w/ gas stove, oven, natural gas BBQ, 2 bar fridges, and upper storage. Inground sprinkler system, wrap-around porch, and multiple gas fireplaces. A rare Brooklin gem! (id:60626)
Property Details
|
MLS® Number
|
E12307529 |
|
Property Type
|
Single Family |
|
Neigbourhood
|
Brooklin |
|
Community Name
|
Brooklin |
|
Features
|
Irregular Lot Size, Gazebo |
|
Parking Space Total
|
6 |
|
Pool Type
|
Inground Pool |
|
Structure
|
Porch |
Building
|
Bathroom Total
|
5 |
|
Bedrooms Above Ground
|
5 |
|
Bedrooms Total
|
5 |
|
Amenities
|
Fireplace(s) |
|
Appliances
|
Central Vacuum, Water Heater - Tankless, Water Heater, Blinds, Dishwasher, Dryer, Stove, Washer, Refrigerator |
|
Basement Development
|
Finished |
|
Basement Features
|
Walk-up |
|
Basement Type
|
N/a (finished) |
|
Construction Style Attachment
|
Detached |
|
Cooling Type
|
Central Air Conditioning |
|
Exterior Finish
|
Vinyl Siding |
|
Fireplace Present
|
Yes |
|
Fireplace Total
|
3 |
|
Flooring Type
|
Hardwood, Tile |
|
Foundation Type
|
Concrete |
|
Half Bath Total
|
2 |
|
Heating Fuel
|
Natural Gas |
|
Heating Type
|
Forced Air |
|
Stories Total
|
2 |
|
Size Interior
|
3,000 - 3,500 Ft2 |
|
Type
|
House |
|
Utility Water
|
Municipal Water |
Parking
Land
|
Acreage
|
No |
|
Fence Type
|
Fully Fenced |
|
Sewer
|
Sanitary Sewer |
|
Size Depth
|
135 Ft |
|
Size Frontage
|
51 Ft |
|
Size Irregular
|
51 X 135 Ft ; 45.87 X120.10 X72.35 X135.33 X 51.40 |
|
Size Total Text
|
51 X 135 Ft ; 45.87 X120.10 X72.35 X135.33 X 51.40 |
Rooms
| Level |
Type |
Length |
Width |
Dimensions |
|
Basement |
Exercise Room |
4.04 m |
5.9 m |
4.04 m x 5.9 m |
|
Basement |
Recreational, Games Room |
8.44 m |
5.67 m |
8.44 m x 5.67 m |
|
Basement |
Other |
2.88 m |
4.71 m |
2.88 m x 4.71 m |
|
Main Level |
Kitchen |
5.87 m |
3.83 m |
5.87 m x 3.83 m |
|
Main Level |
Family Room |
6.15 m |
3.72 m |
6.15 m x 3.72 m |
|
Main Level |
Primary Bedroom |
5.94 m |
3.4 m |
5.94 m x 3.4 m |
|
Main Level |
Dining Room |
4.37 m |
3.39 m |
4.37 m x 3.39 m |
|
Main Level |
Living Room |
3.61 m |
3.83 m |
3.61 m x 3.83 m |
|
Main Level |
Other |
6.98 m |
5.39 m |
6.98 m x 5.39 m |
|
Main Level |
Laundry Room |
2.98 m |
2.4 m |
2.98 m x 2.4 m |
|
Upper Level |
Bedroom 4 |
4.77 m |
4.09 m |
4.77 m x 4.09 m |
|
Upper Level |
Bedroom 5 |
3.39 m |
4.18 m |
3.39 m x 4.18 m |
|
Upper Level |
Office |
3.34 m |
2.16 m |
3.34 m x 2.16 m |
|
Upper Level |
Primary Bedroom |
3.92 m |
6.14 m |
3.92 m x 6.14 m |
|
Upper Level |
Bedroom 3 |
3.51 m |
3.15 m |
3.51 m x 3.15 m |
Utilities
|
Cable
|
Installed |
|
Electricity
|
Installed |
|
Sewer
|
Installed |



















































